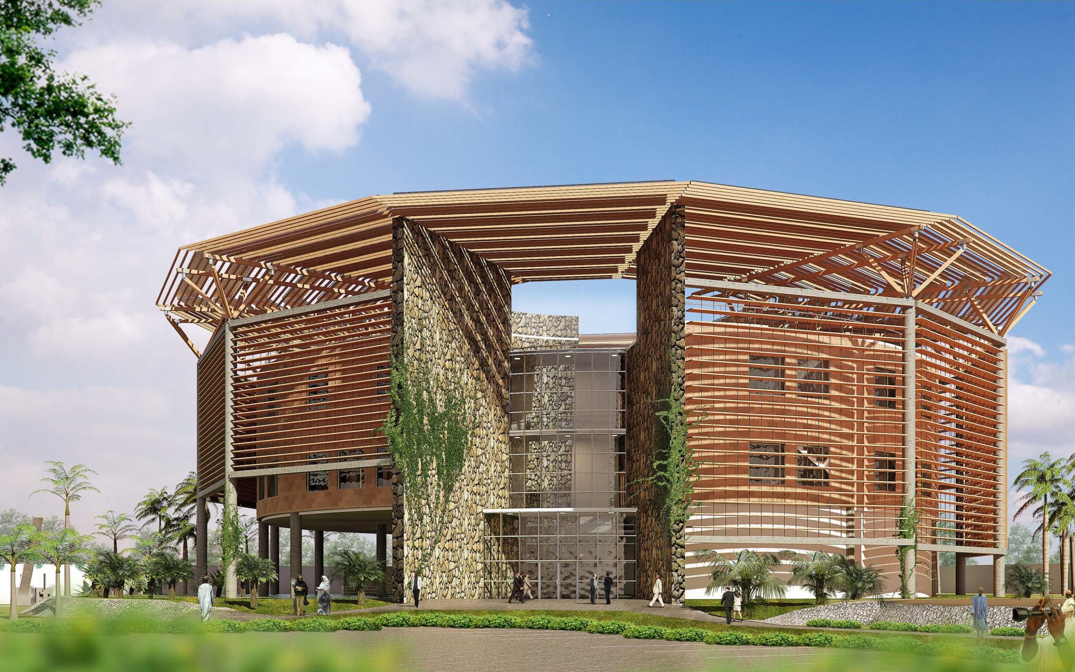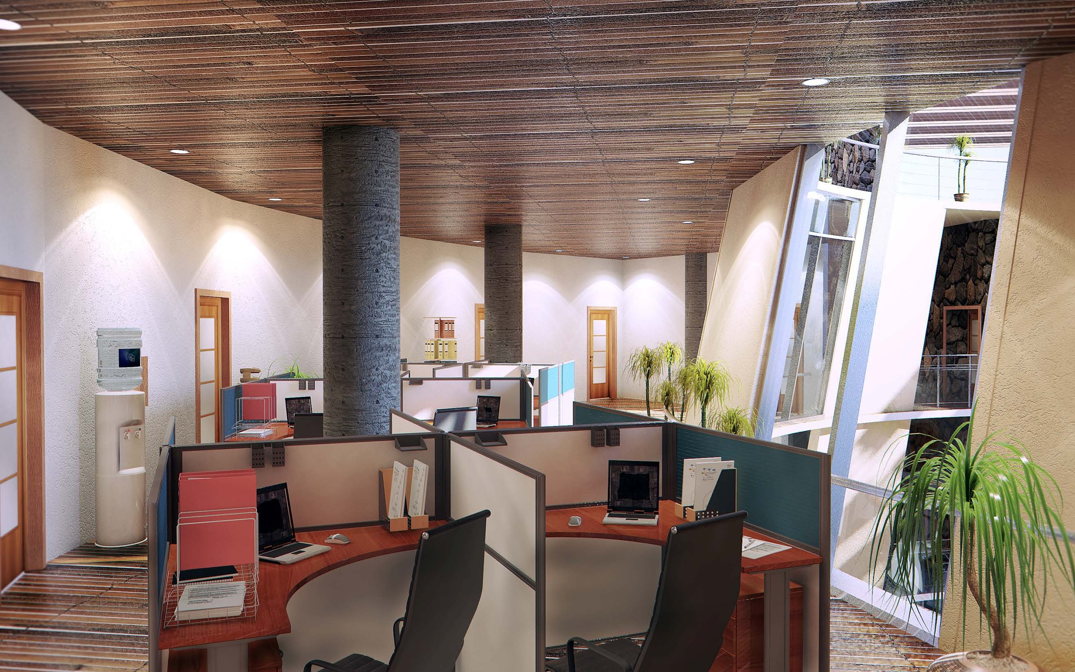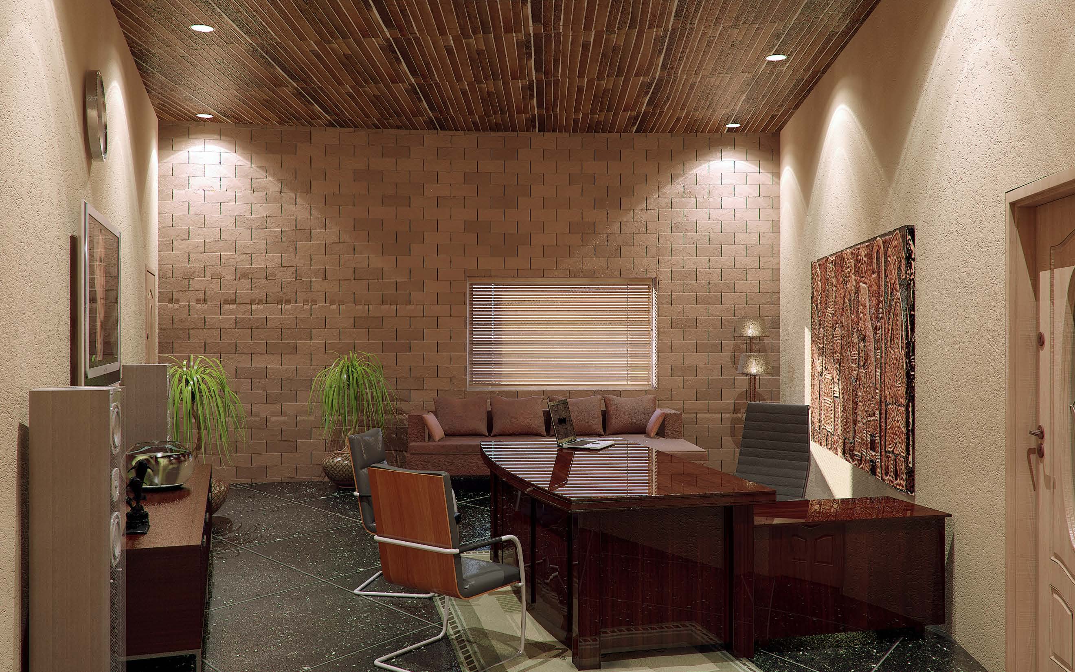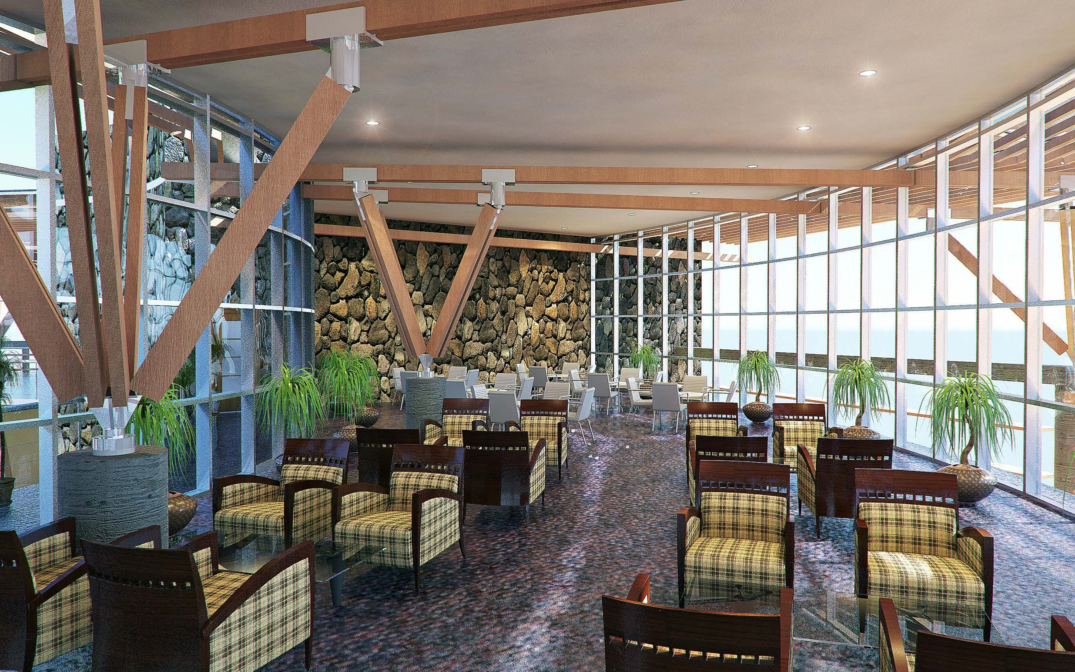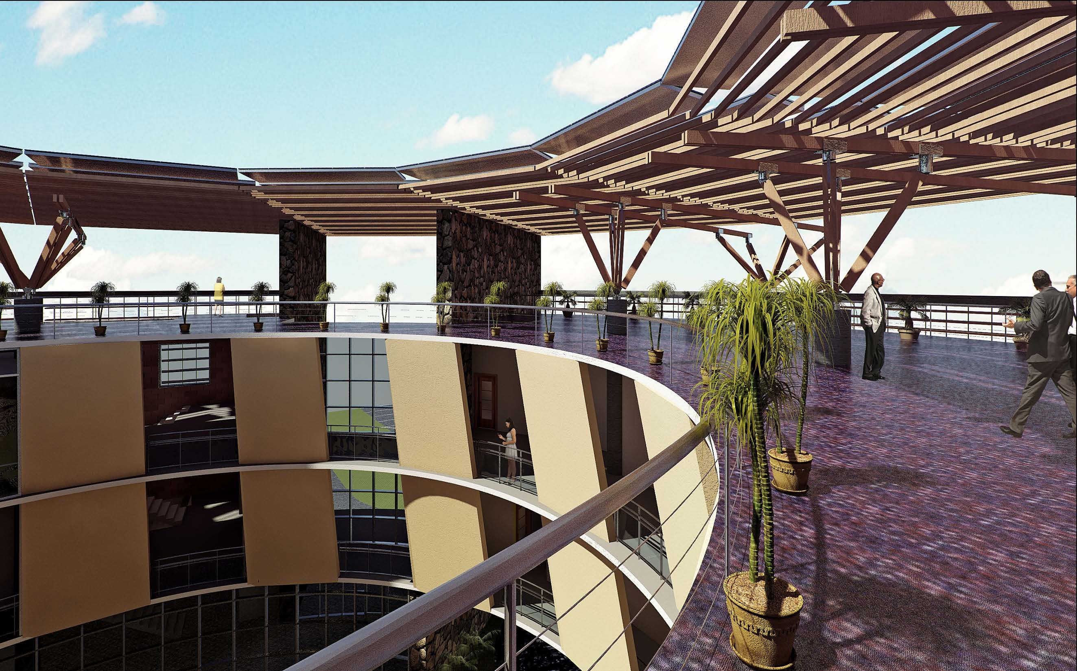Lagos-based architecture firm, Interstate Architects recently shared with us their design for the “Brown Green Office Building“, a proposed design concept to be located in Abuja.
The overriding goal of the building is to be the First LEED Platinum Building in Africa. To this end the architects redesigned several elements one would find in a typical office building with a view to creating a carbon neutral development operating with a very low energy footprint.
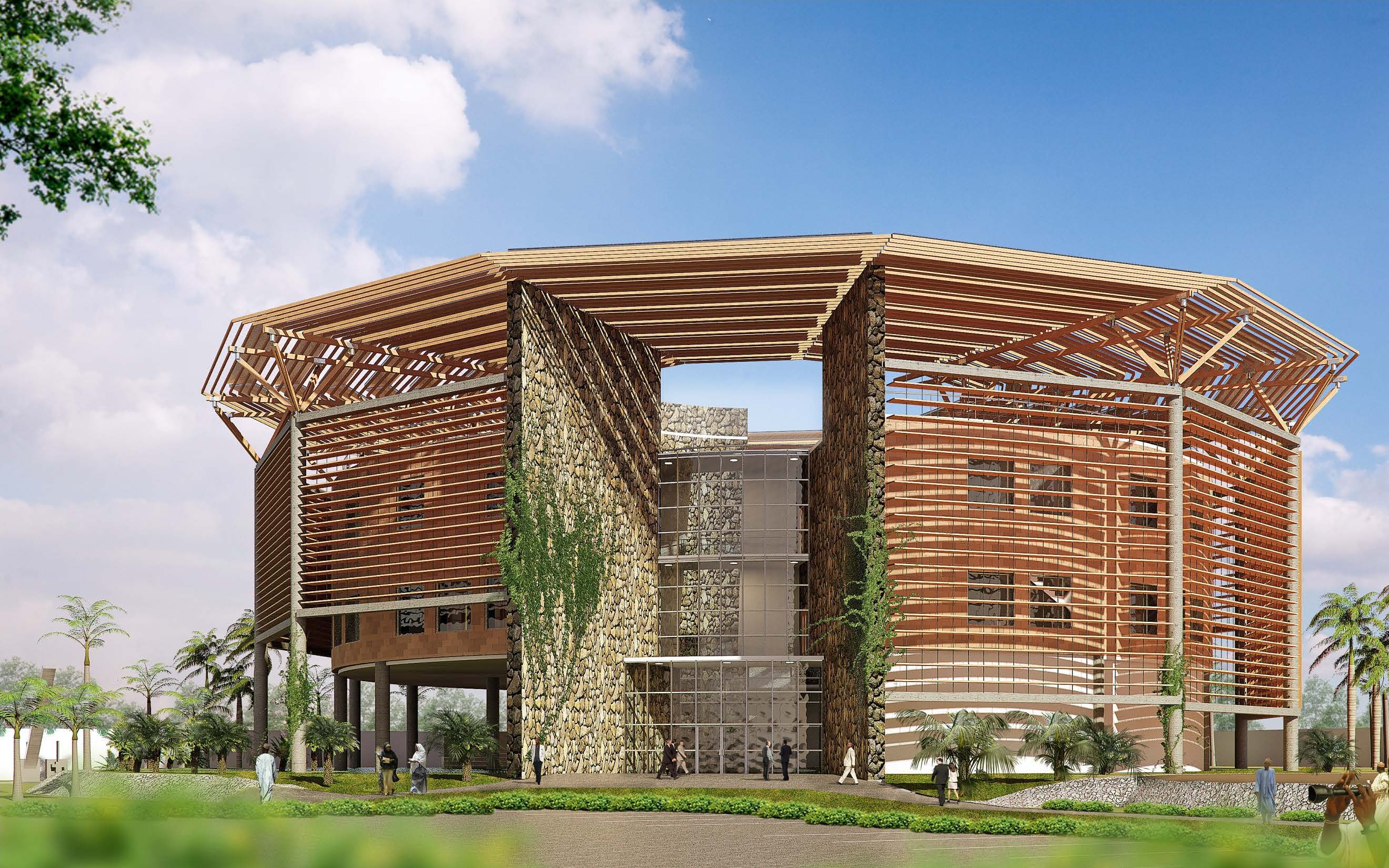
THE CONCEPT
The design of the Brown Green Office Building, is a product of a careful analysis and synthesis of the four main requirements of the client; compliance with planning regulations, provision of a fully secured facility, provision of a high-quality office, sustainable building that employs both passive and active measures in reducing energy requirements. The development control requirements include:
- Parking requirements of 1 car park for 75 sqm of administrative space
- Setbacks of 6 meters from right of way and 4 meters on either side
- Building footprint of 20% minimum and 60% maximum
- Building height of four floors minimum and seven floors maximum.
DESIGN AND SUSTAINABILITY
The structure of the building is circular in form providing a distinct and strong visual character while still conforming to the aforementioned development control requirements. The design utilises a combination of pilotis, a central courtyard, compressed earth bricks, and timber brise-soleil to achieve optimal levels of humidity and temperature within the building.
Cooling and Lighting Loads form a huge chunk of electricity requirements and running costs of most office buildings. Passive Solar Design principles were used to achieve ‘Comfort Zone’ levels and drastically reduce these loads.
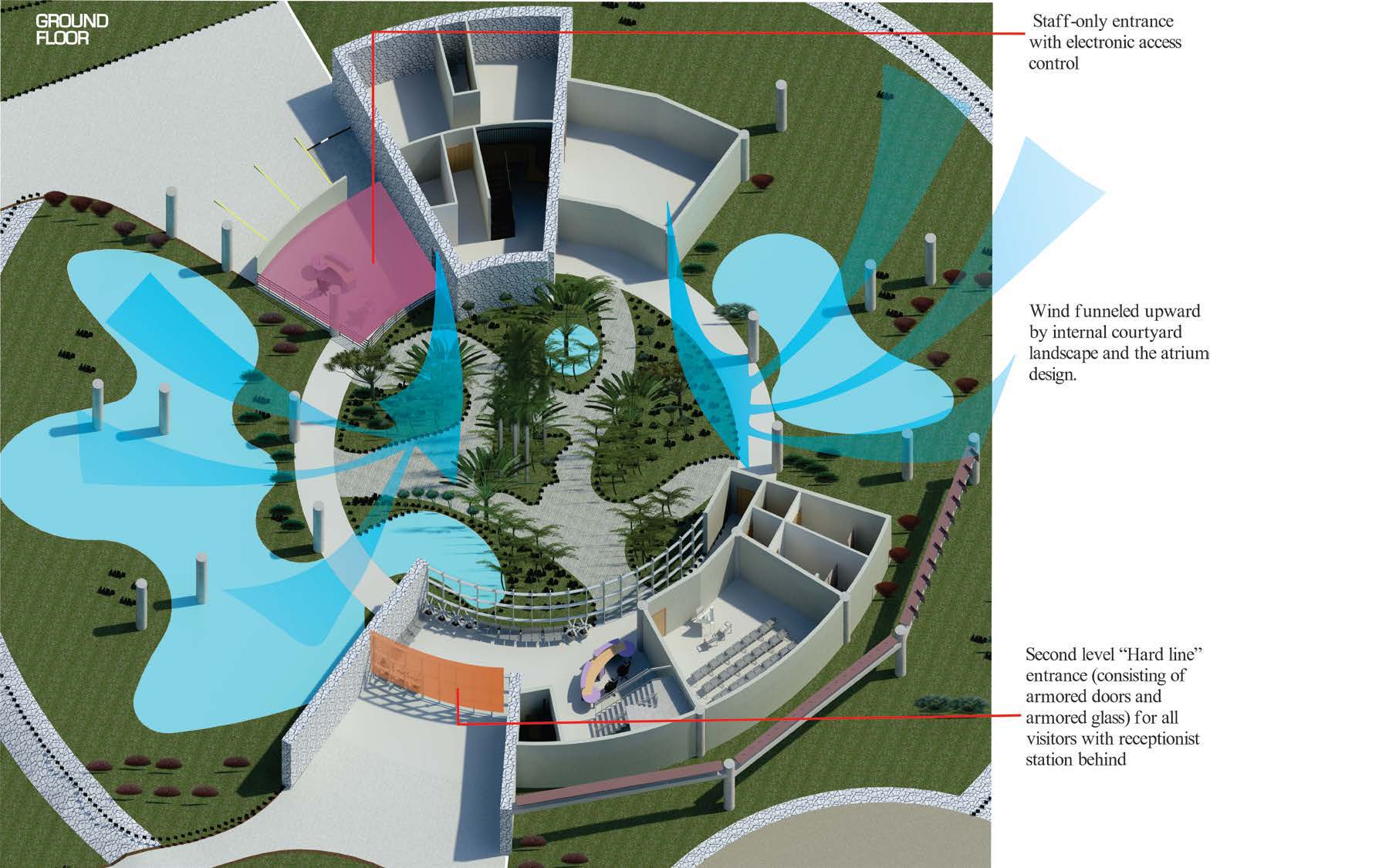
The Building is lifted on Pilotis allowing for a Convection Current of air moving from the cool grounds deliberately interspersed with local vegetation and a reflective pool to the central void. A solar study informed the need for Timber Brise Soleil around the perimeter of the structure to help reduce solar gain.
The Roof Canopy further shields the main building from the full impact of the sun while providing an interstitial space where the Evaporative Cooling Air Conditioners serving the building’s cooling needs are placed for optimum performance. The roof is also designed to collect rainwater which will cater to non-potable uses within the building.
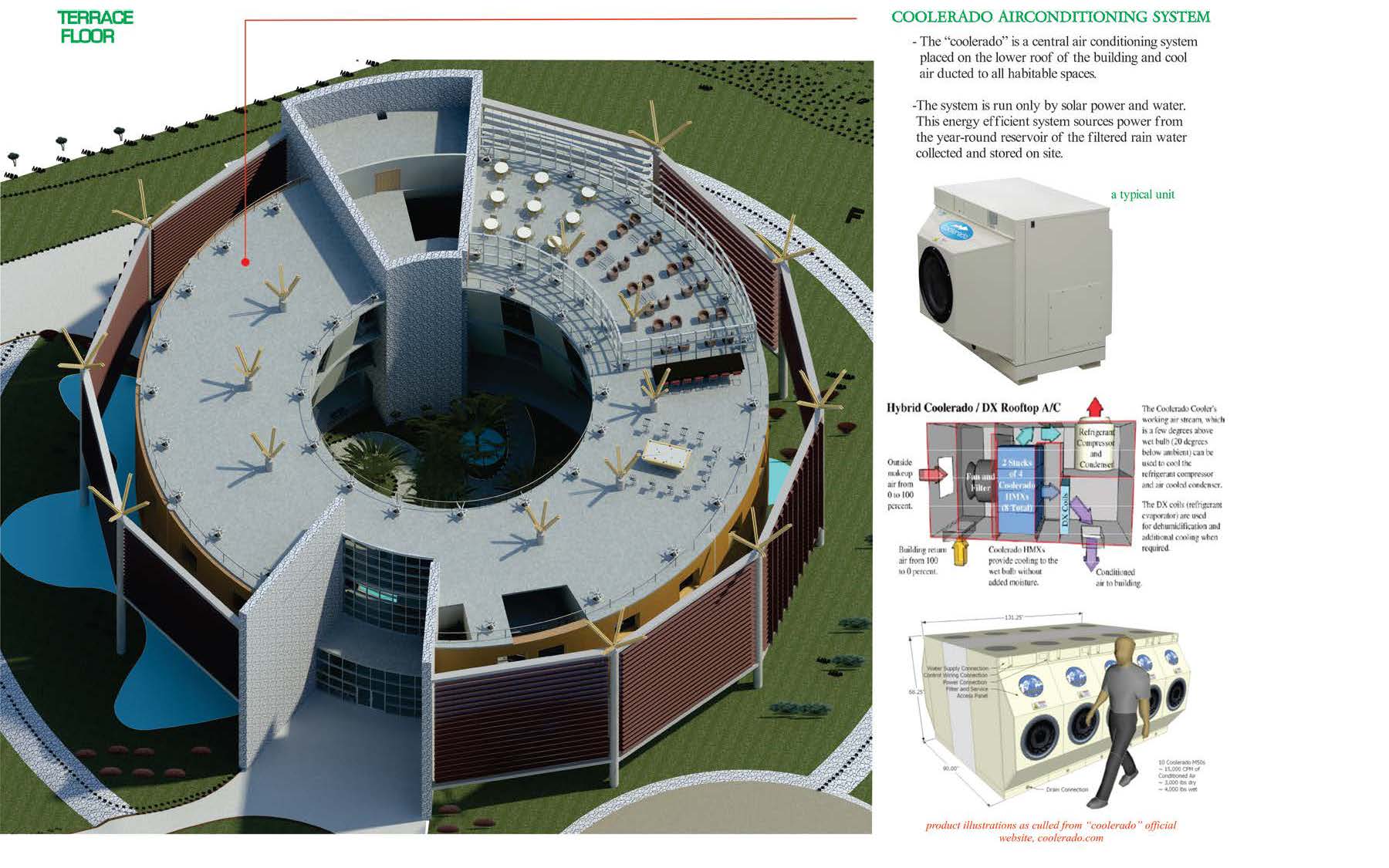
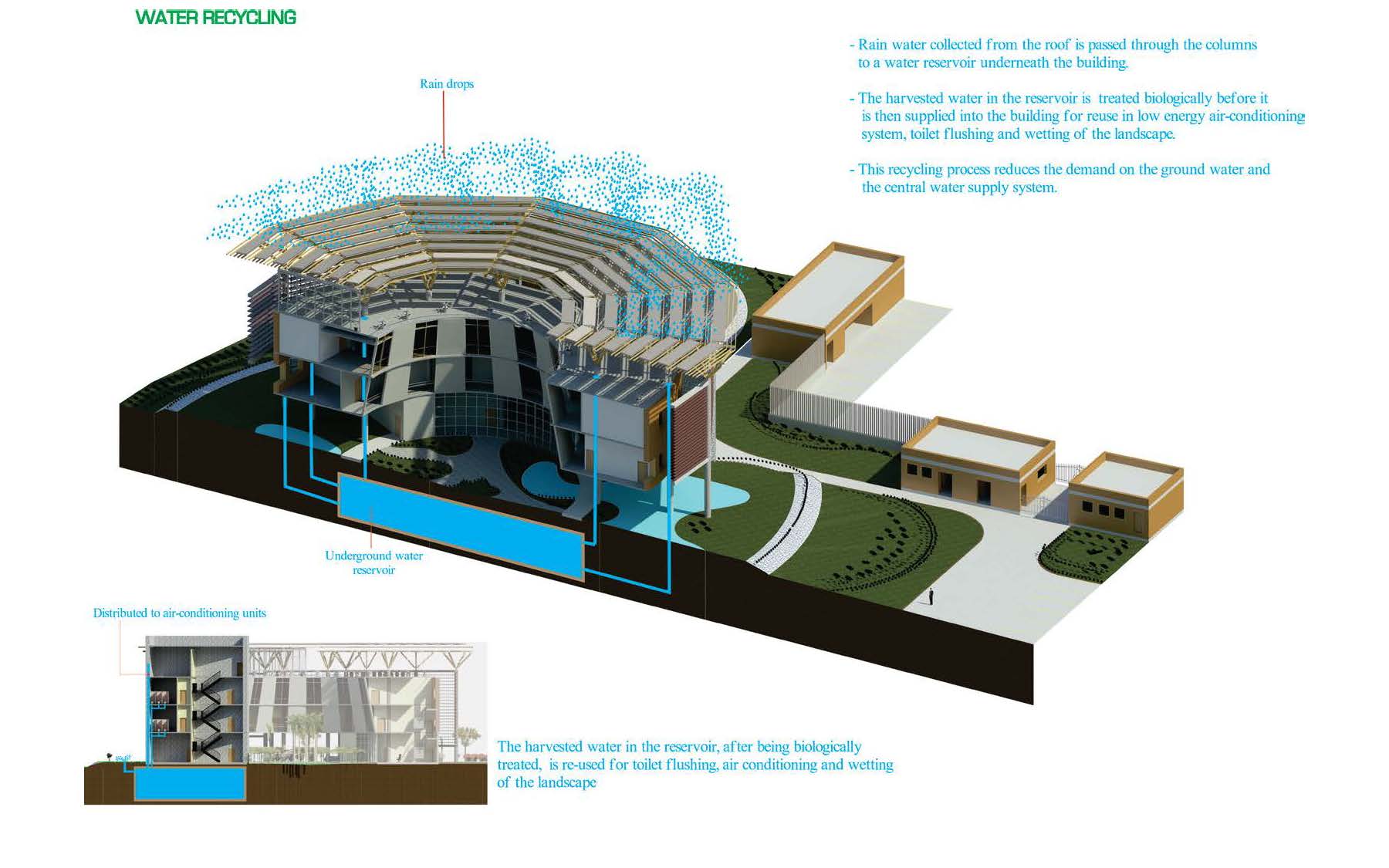
Xeriscaping is employed using native plant species (particularly those requiring fewer pesticides and fertilizers) to provide increased erosion protection, and improve the air quality within the vicinity of the site. Trees are planted around the generator house to reduce the effect of carbon emission by way of photosynthesis. Permeable pavers are also employed to reduce urban heat island effect.
To reduce carbon points in the life cycle chain of the building, major construction materials will be deliberately sourced from the immediate locality through the use of found Stone and compressed earth brick, creating a building that is not only aesthetically pleasing but holistically sustainable.
SECURITY AND TECHNOLOGY
To provide added security, the main functional spaces are elevated off the ground, while access control devices situated throughout the building ensure only authorized persons are granted access. CCTV installations also help monitor movement both within and outside the building.
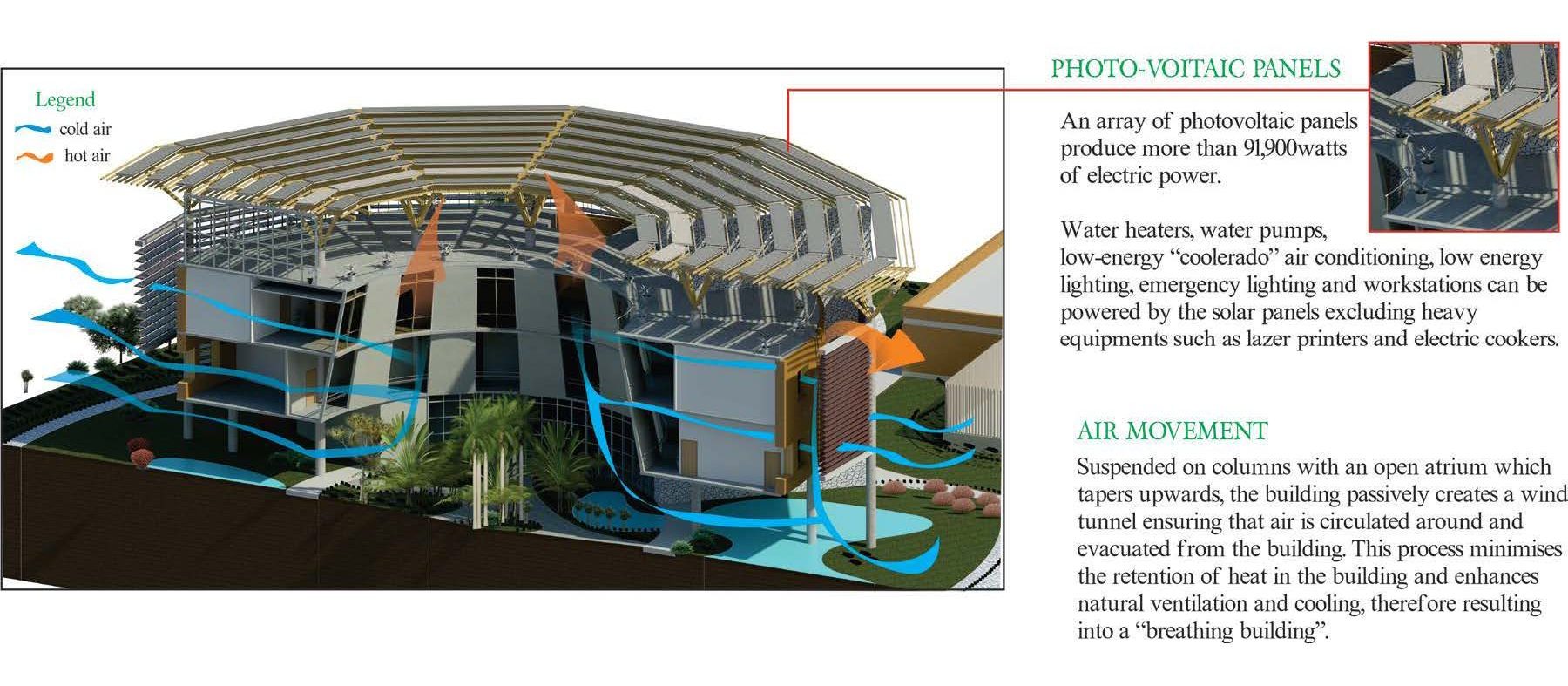
State-of-the-art Building Management Systems (BMS) will ensure technical efficiency by monitoring and optimizing all building service installations allowing seamless day to day operation of the personnel and the office. This would help ensure a high quality work environment that is comfortable and at the same time promotes greater efficiency of occupants.
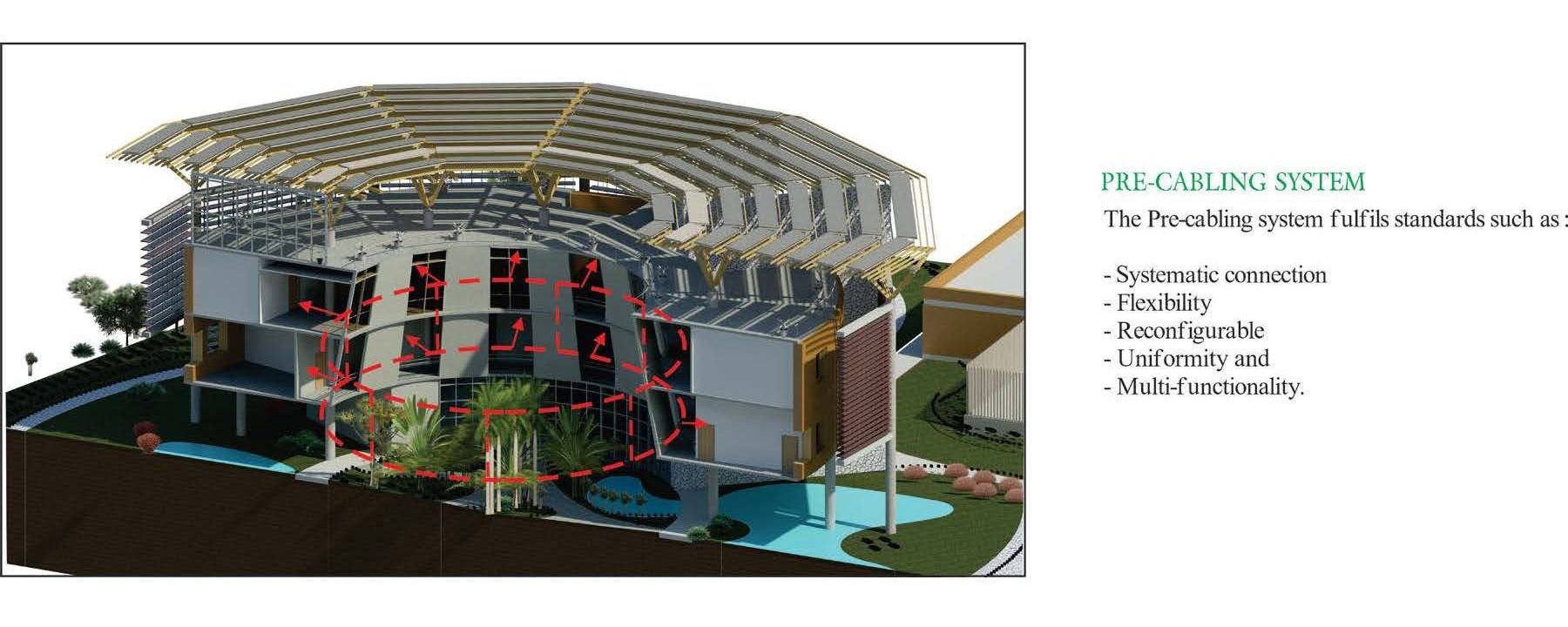
Solar panels are provided atop the roof of the building to provide power for essential services and equipment, as well as backup power for LED lighting fixtures and the workstations with exception of high energy consumption appliances.



