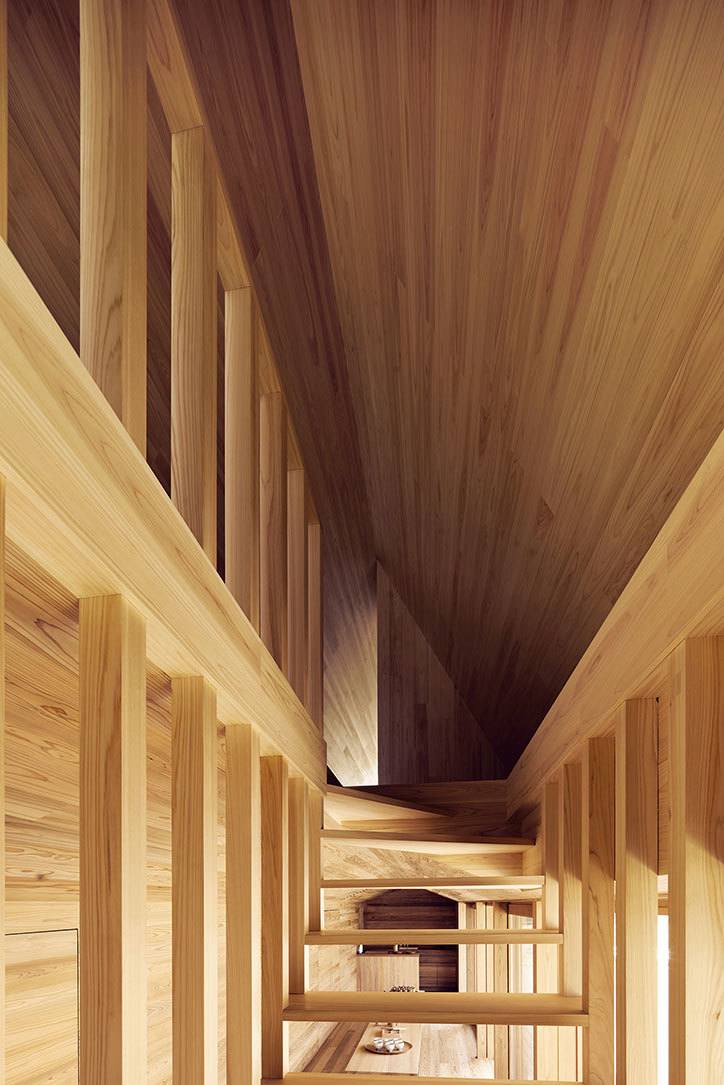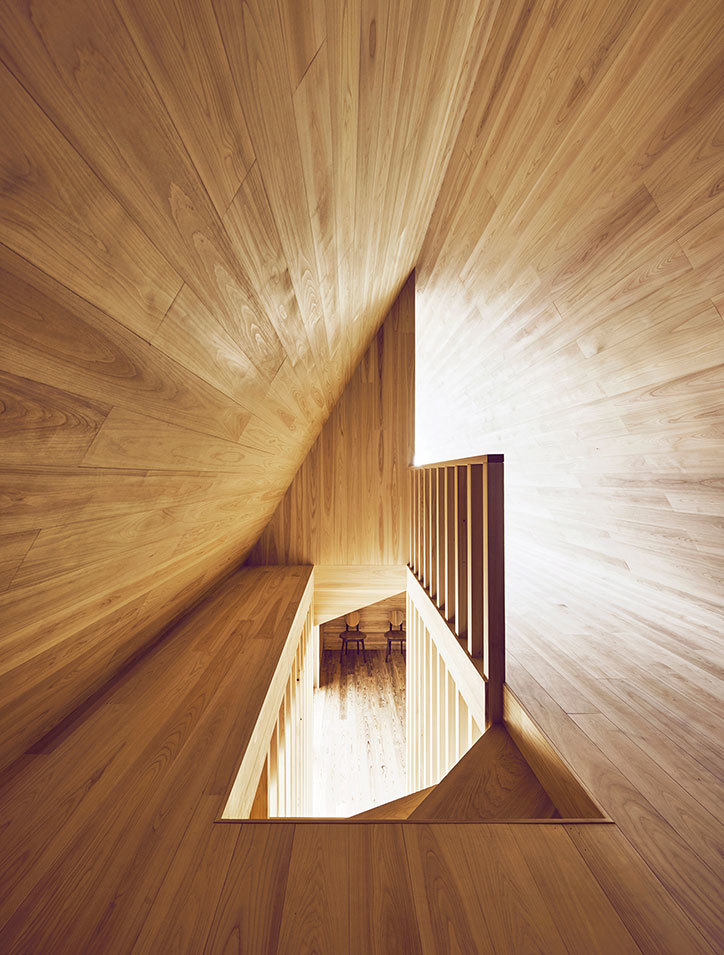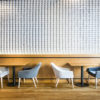You know how we love great design over here at Livin Spaces. So a couple of days ago (almost a week now) we happened to stumble upon this beauty on the gram.
Of course, one thing led to another and we found out hospitality giant Air bnb just launched their own internal design studio, Studio Samara. Here’s a description of Samara as seen on their website,
Anyway, we will be leaving the business model of AirBnb for now and will be focusing on the design of Studio Samara’s first project, the Yoshino Cedar House. The cedar wood house was designed and built by Tokyo based architect, Go Hasegawa, as a protoype guesthouse for Kenya Hara’s House Vision exhibition. Once the exhibition is complete, the house will be transported to a permanent location in Yoshino, a rural community in the Nara district of Japan.
Personally I’m in love with the design. The exterior has a traditional look, which I think its an ode to the traditional architecture of the place and life that inspires it’s design, Yoshino. This traditional look doesn’t prepare you for your experience on the inside, in which, with regards to style it’s very modern and minimalist in nature. You will owe the building’s clean character and statement interior to its choice of material, cedar wood, and how it was used. If there was a description for clean lines and angles, this would be it. The interior is well lit. And for lovers of natural light this would be a delight. The interior of the building flows to the outside seamlessly, many thanks to the floor to ceiling sliding glass doors.
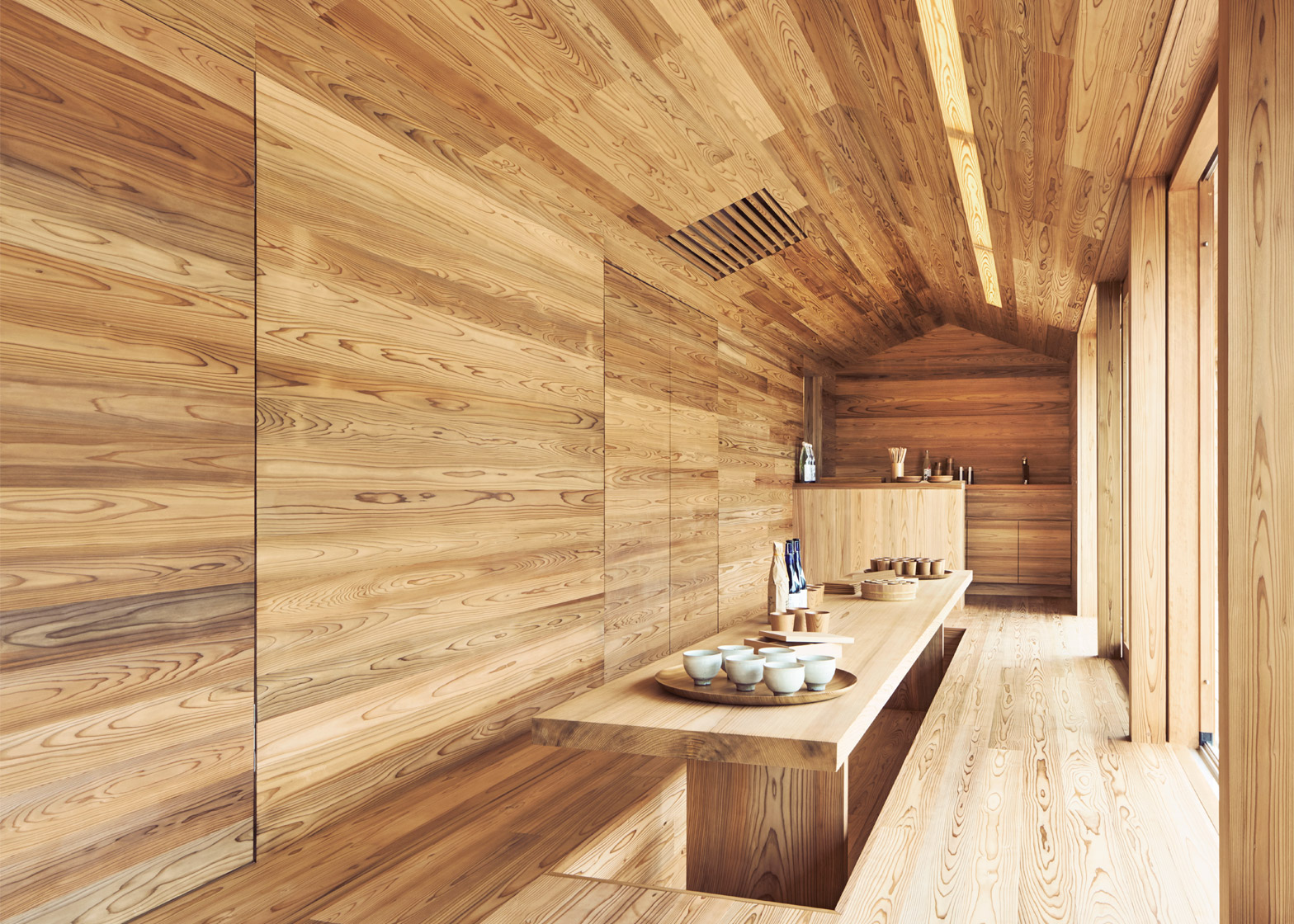 The interior takes the form of the roof. You can see how the walls slope at the top. And because of how the wood was used to clad the interior, it feels like a seamless process. It’s like one clean wooden box tapering at the top. I especially love how the dining table is designed to be a part of floor. It feels like it’s popping out of it. The seats are intentionally purposed to be on the floor, and sinking the table into the floor also makes the floor-seating act like a bench. I believe this is also inspired by the traditional dining of the Japanese people (specfically, Yoshino).
The interior takes the form of the roof. You can see how the walls slope at the top. And because of how the wood was used to clad the interior, it feels like a seamless process. It’s like one clean wooden box tapering at the top. I especially love how the dining table is designed to be a part of floor. It feels like it’s popping out of it. The seats are intentionally purposed to be on the floor, and sinking the table into the floor also makes the floor-seating act like a bench. I believe this is also inspired by the traditional dining of the Japanese people (specfically, Yoshino).
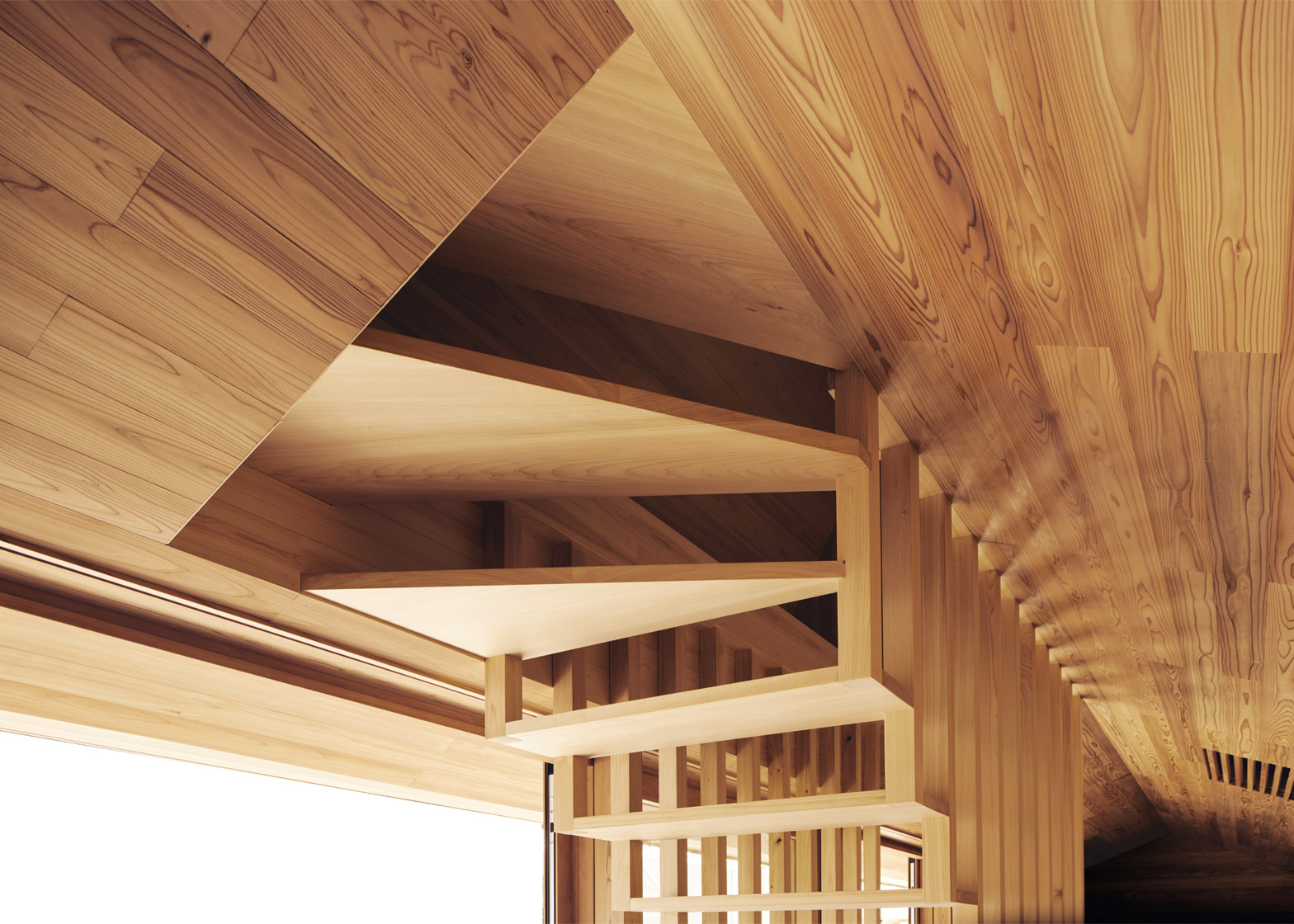
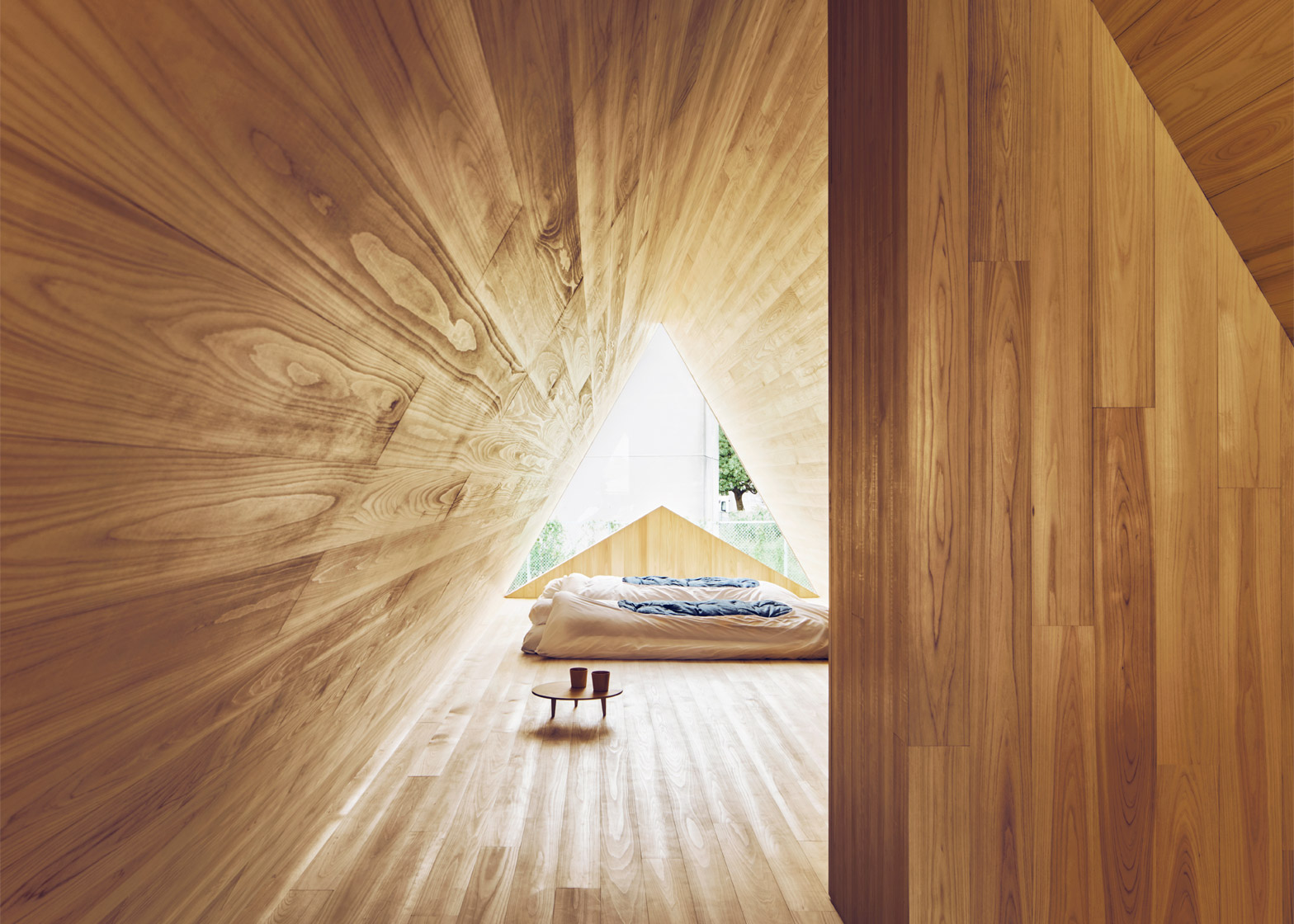 Another favorite part of the design is the upper space/attic. The space is made a part of the roof (talk about great use of space). Just like the floor below, it takes the shape of the roof, thus, the walls slope inside from the floor meeting at the top. This creates a very striking dramatic look that’s not without a “cuddly-cosy” feel. The headroom is kind of high so the tapering upwards doesn’t make the space feel tight. The adjacent wall to the sloped sides is made a glass wall that takes the shape of the roof below and above it. The glass wall allows sufficient daylight in, so just like the lower floor, its very well lit.
Another favorite part of the design is the upper space/attic. The space is made a part of the roof (talk about great use of space). Just like the floor below, it takes the shape of the roof, thus, the walls slope inside from the floor meeting at the top. This creates a very striking dramatic look that’s not without a “cuddly-cosy” feel. The headroom is kind of high so the tapering upwards doesn’t make the space feel tight. The adjacent wall to the sloped sides is made a glass wall that takes the shape of the roof below and above it. The glass wall allows sufficient daylight in, so just like the lower floor, its very well lit. 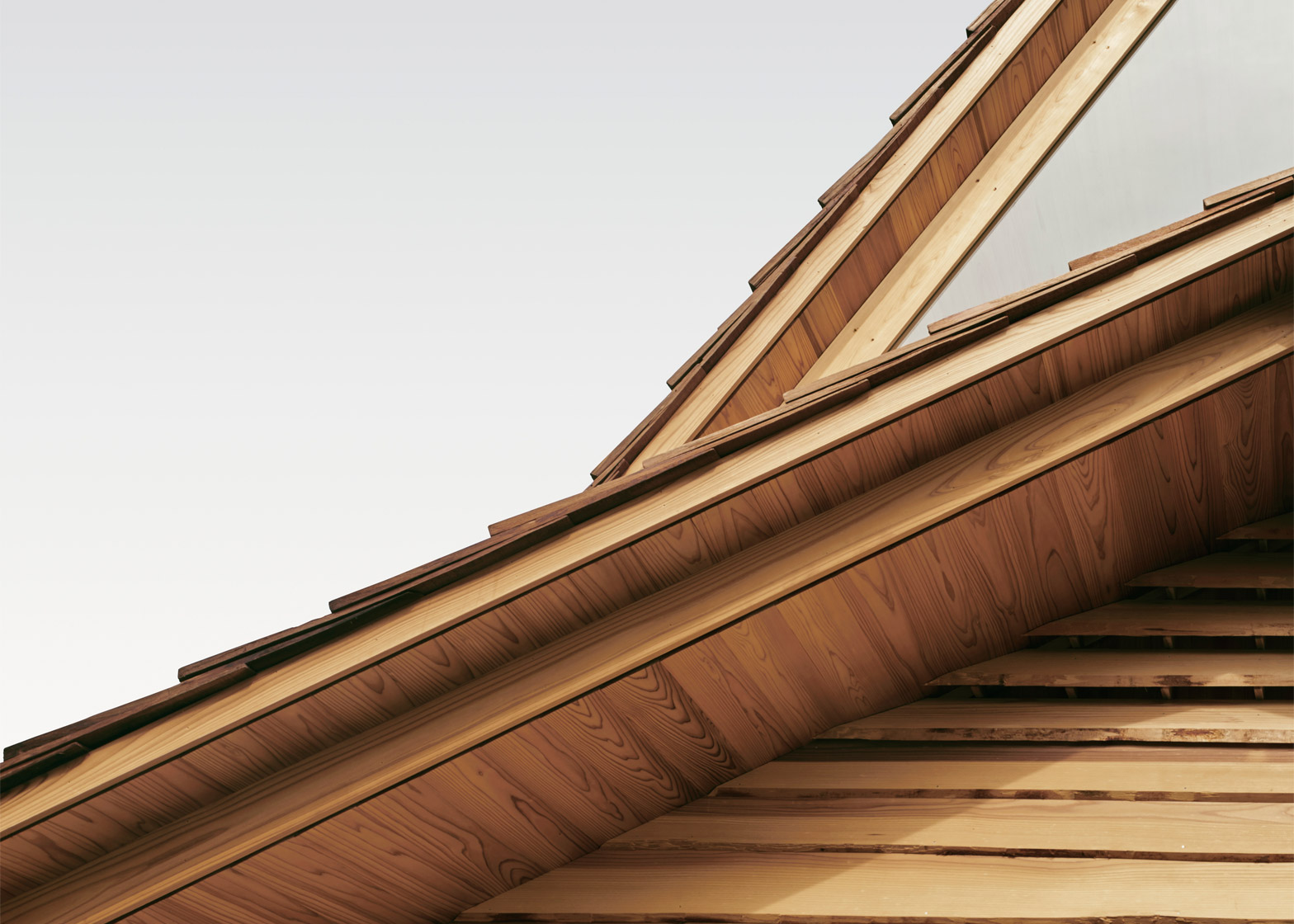 I know I did mention earlier that the exterior doesn’t prepare you for the inside, but that was in relation to the style. As regards to material, the exterior is finished with the same wood that’s used inside, so you tend to experience that continuity and cleanness getting in.
I know I did mention earlier that the exterior doesn’t prepare you for the inside, but that was in relation to the style. As regards to material, the exterior is finished with the same wood that’s used inside, so you tend to experience that continuity and cleanness getting in.
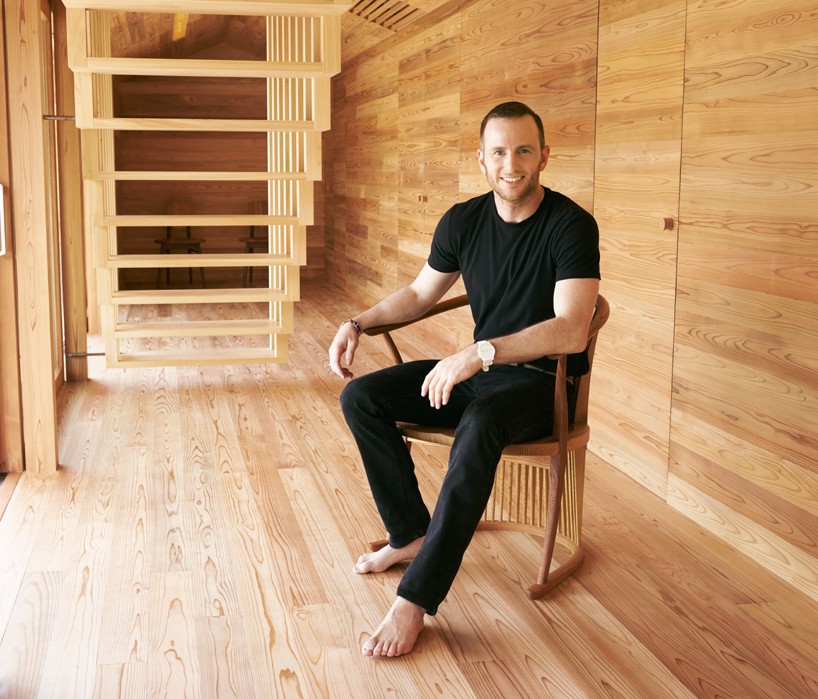
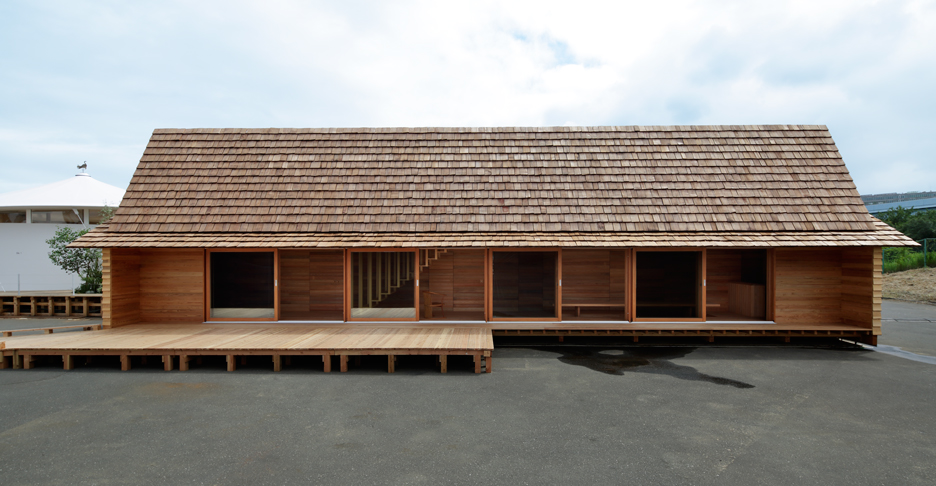
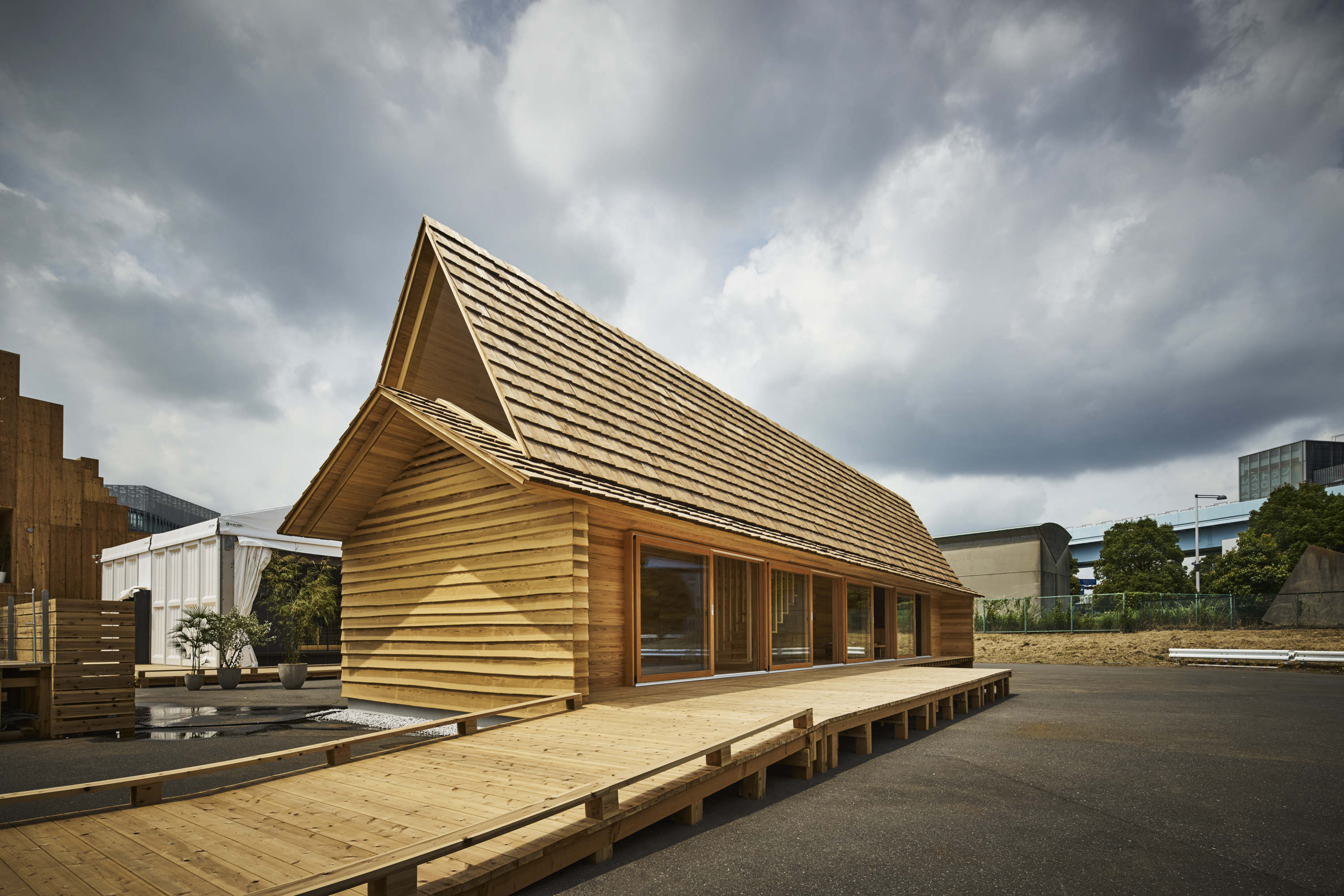 I think its pretty amazing how they were able to blend traditional architecture on the exterior and a very modern minimalist architecture on the inside that still radiates the life of the people in the local community. Once in it’s permanent location, the guest house can be booked and the proceeds used to enhance the future of the town and its cultural legacy.
I think its pretty amazing how they were able to blend traditional architecture on the exterior and a very modern minimalist architecture on the inside that still radiates the life of the people in the local community. Once in it’s permanent location, the guest house can be booked and the proceeds used to enhance the future of the town and its cultural legacy.
So guys, what do you think? Is the force strong with this one? 😀
Source: It’s nice that, designboom, dezeen



