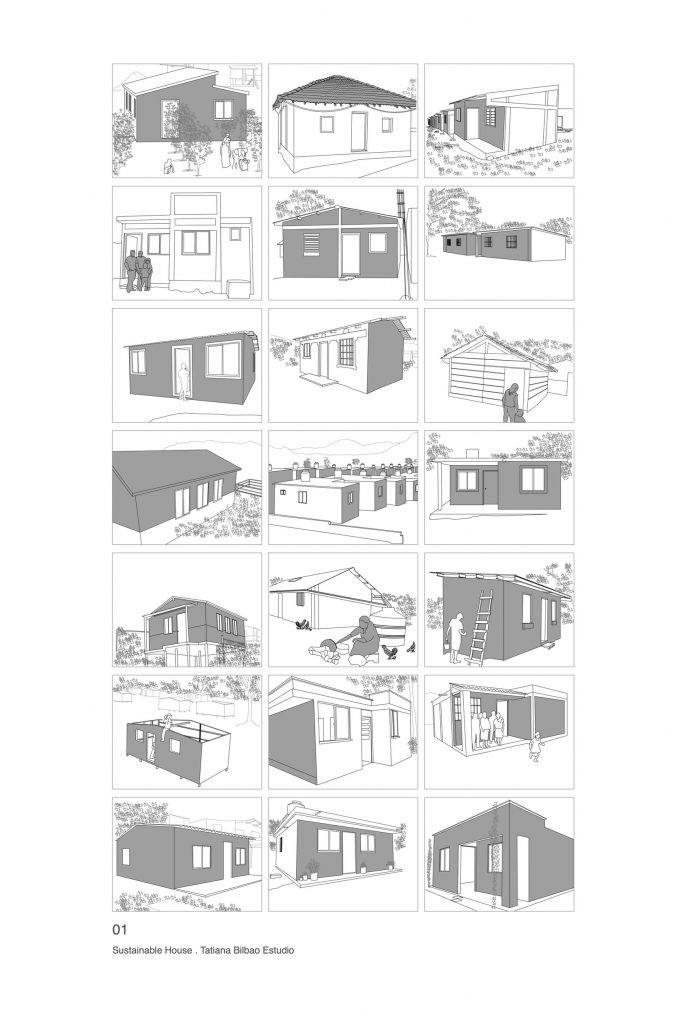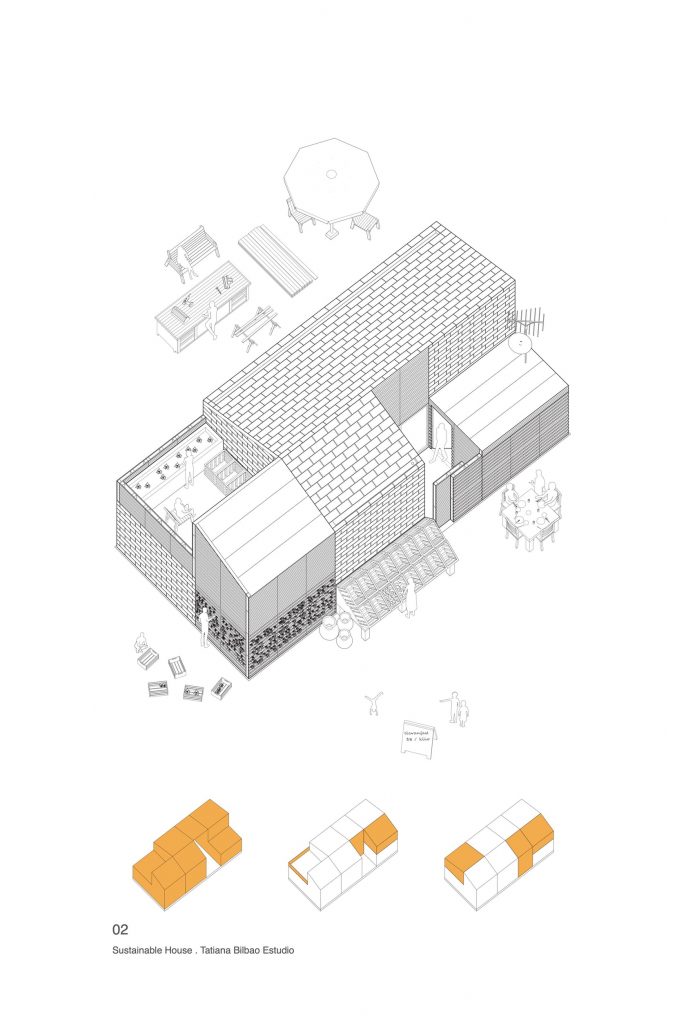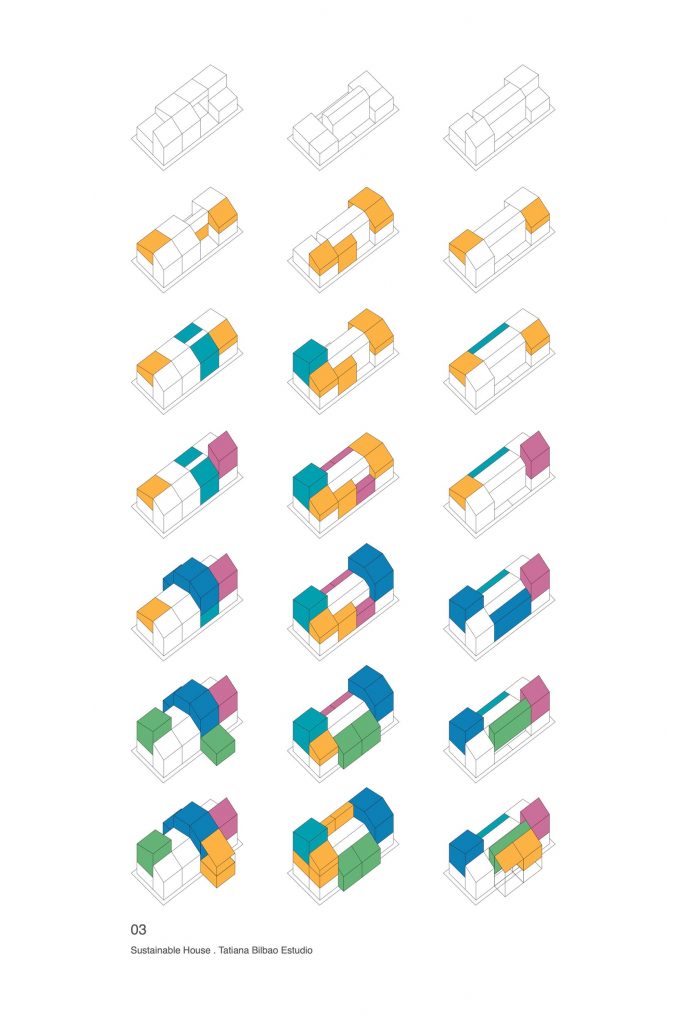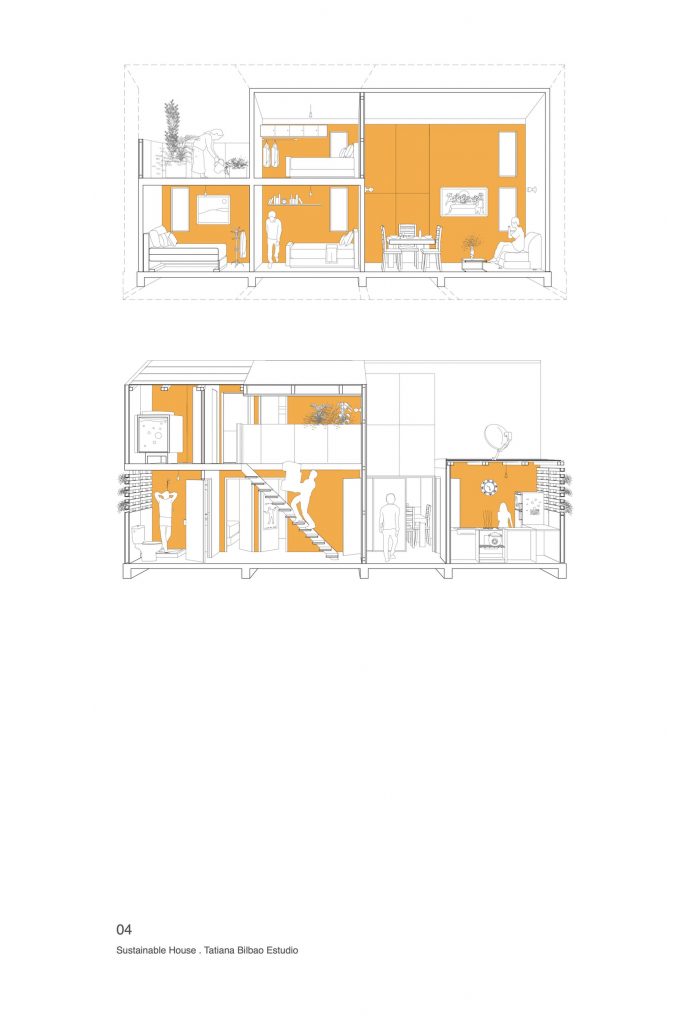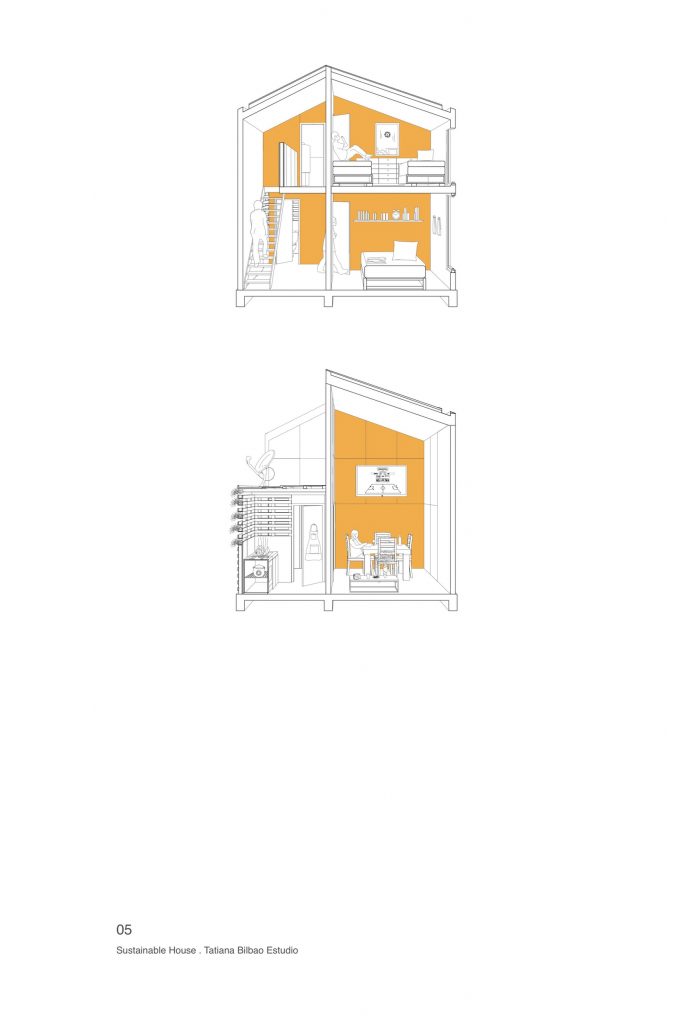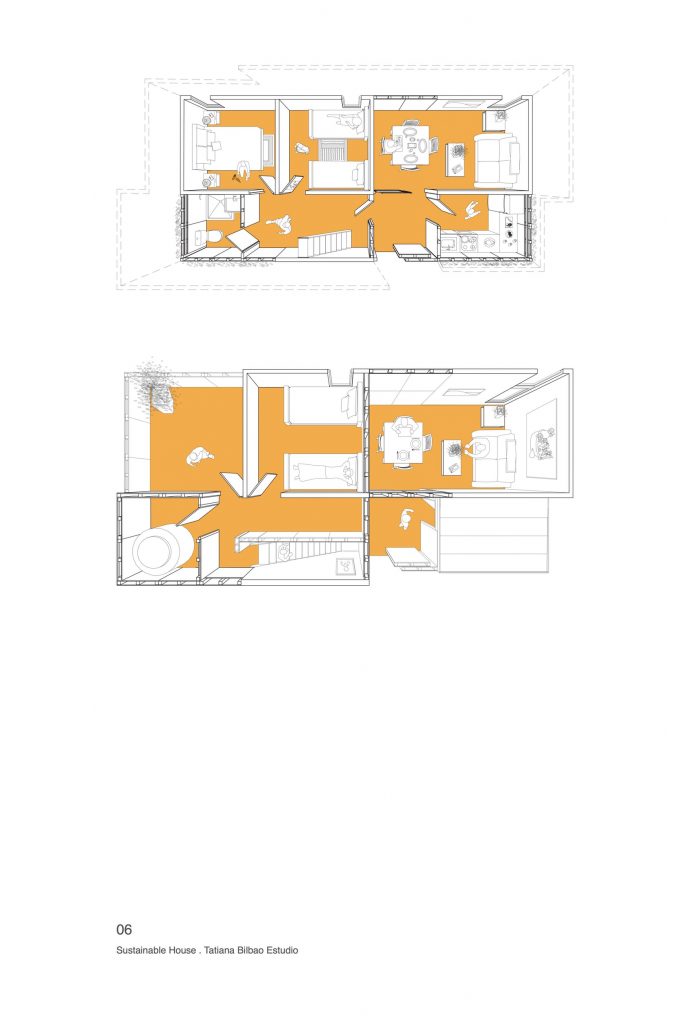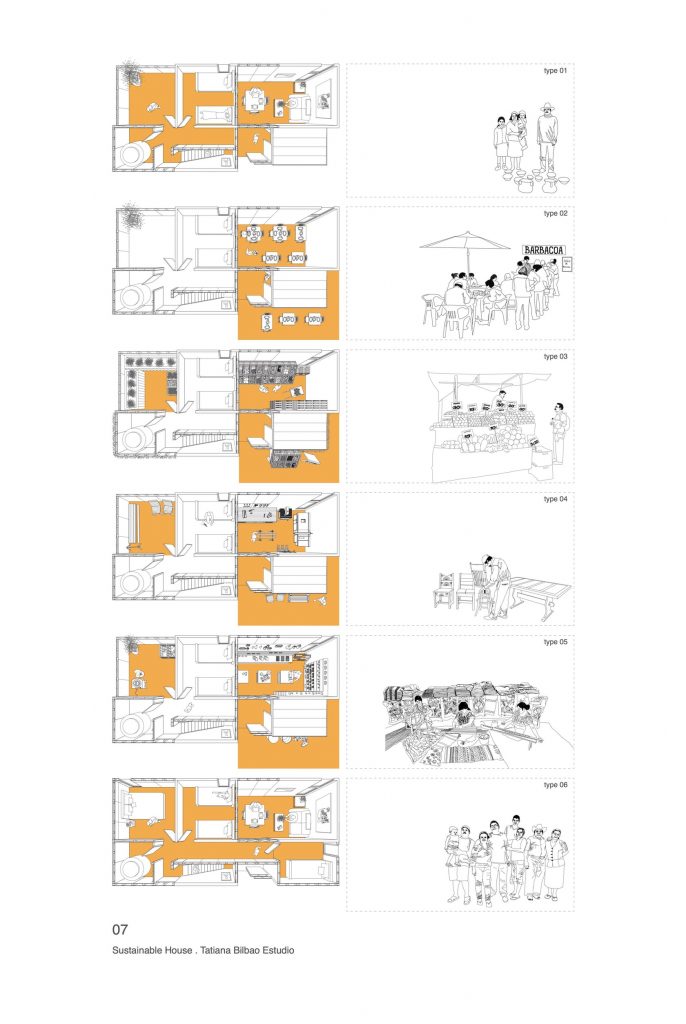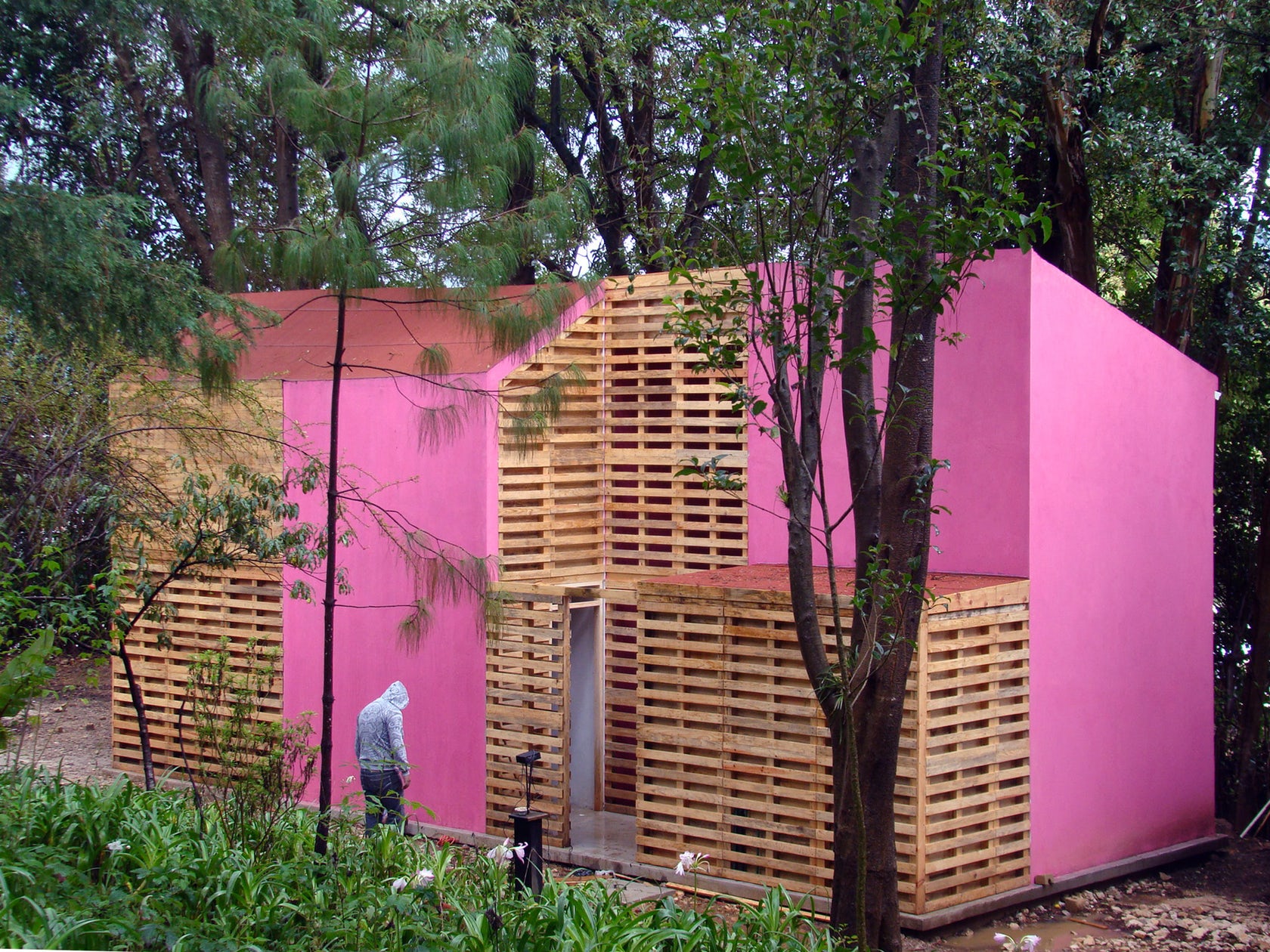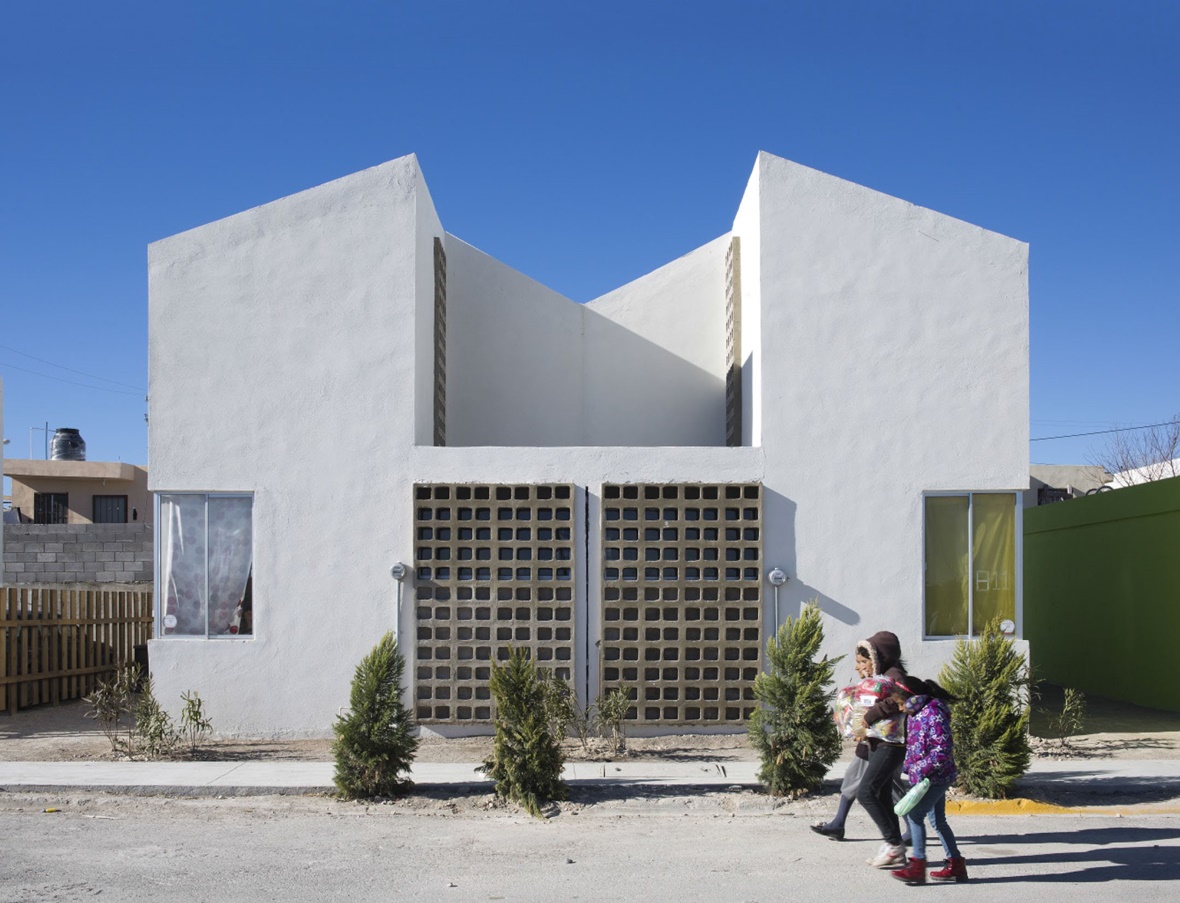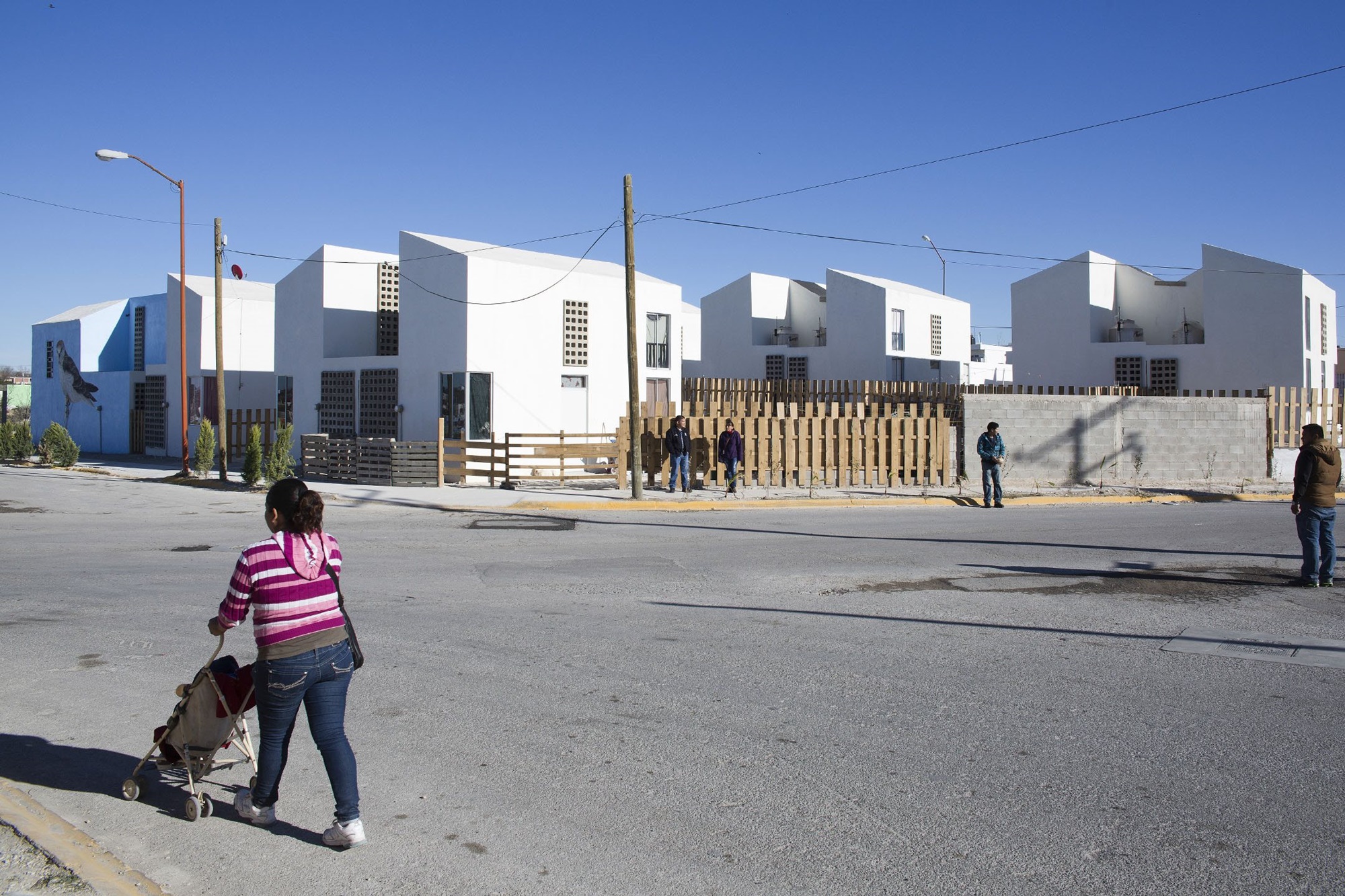Mexican architect Tatiana Bilbao offers a solution to Mexico’s affordable housing shortage with her full-scale, Sustainable Housing prototype. The model is a flexible design that responsive the region’s context as well as to the different needs the occupants. The prototype can be constructed for as little as $8,000 and up to $14,000 depending on a variety of factors including the location, the construction phase selected, and local regulations.
A sample of the homes have already been built as a social housing model in Ciudad Acuña, Mexico, for which the architect was shortlisted for Architectural Review’s Women Architect of the Year Award 2016. The publication described her work as “exceptional design” for low-income and climate appropriate housing in Mexico. Here’s their article critiquing the development.
Social housing has become one of the most important issues in our present day architectural agenda. Only in Mexico, there are more than 30 millions houses all over the country, but with a total population of about 120 million, and with one of the fastest population growth rates in Latin America, the housing shortage constitutes a total of 9 million homes.
Drawings/Images courtesy Tatiana Bilbao
Within this panorama, we have developed a project which most important objective is to create a housing prototype with spatial and material qualities at an affordable price. To be able to achieve such a goal, we needed to know what the people who were actually going to live inside the house needed and wanted in terms of materials, form, function and appearance. After several in-situ interviews and workshops, and in total contrast from what is being built all around the country in terms of social housing, we arrived to a project adopting the form of the archetypical house (two slanted roofs) which adapts to different geographical, social and cultural variations.
We expanded the minimal federal requirement of 43 sq. Meters (463 sq. ft) per house, by building a central core of rigid materials (concrete blocks) and different surrounding modules of lighter/ cheaper materials (wood pallets) which allow for future expansions in different phases, always preserving the outside appearance of a completed house and adapting to each family budget, needs and desires. The first phase of the house includes two bedrooms, 1 bathroom, 1 kitchen and a 5 meter height dining/living room. When completed, the third phase contemplates space for the same rooms and 5 separate bedrooms, with the possibility of adapting each separate house according to each family specific needs.
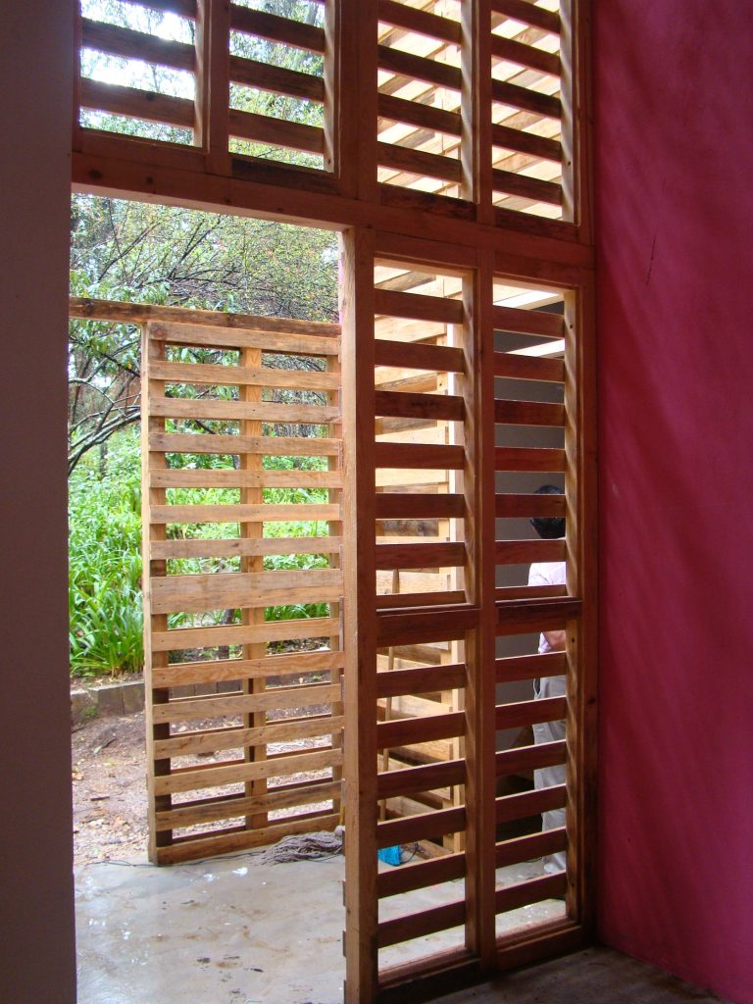
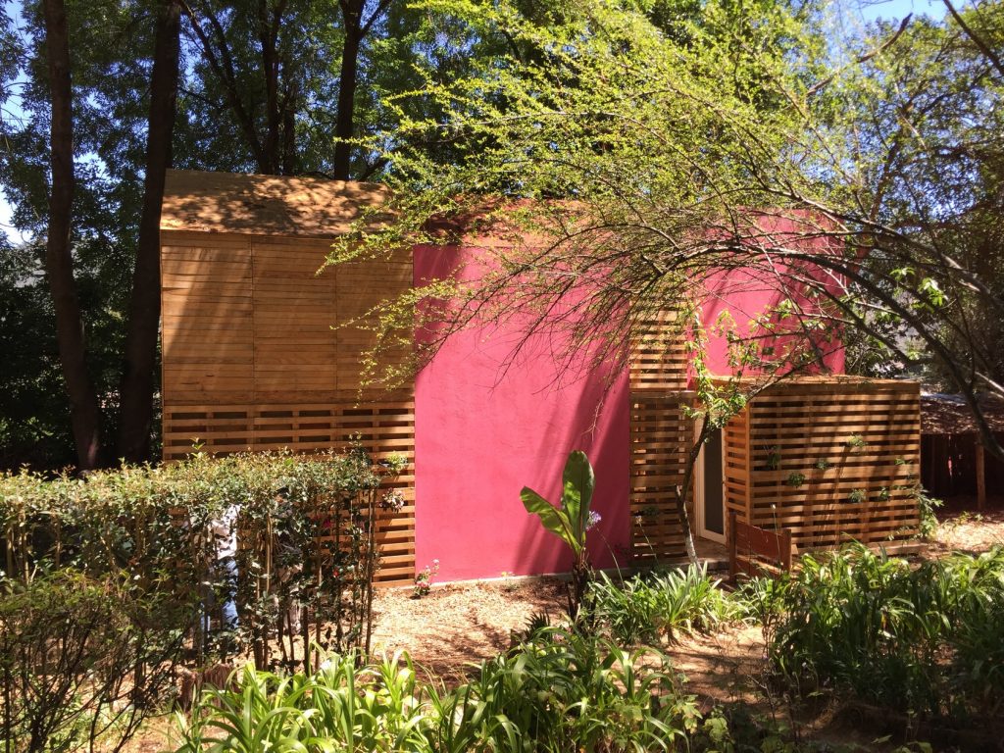
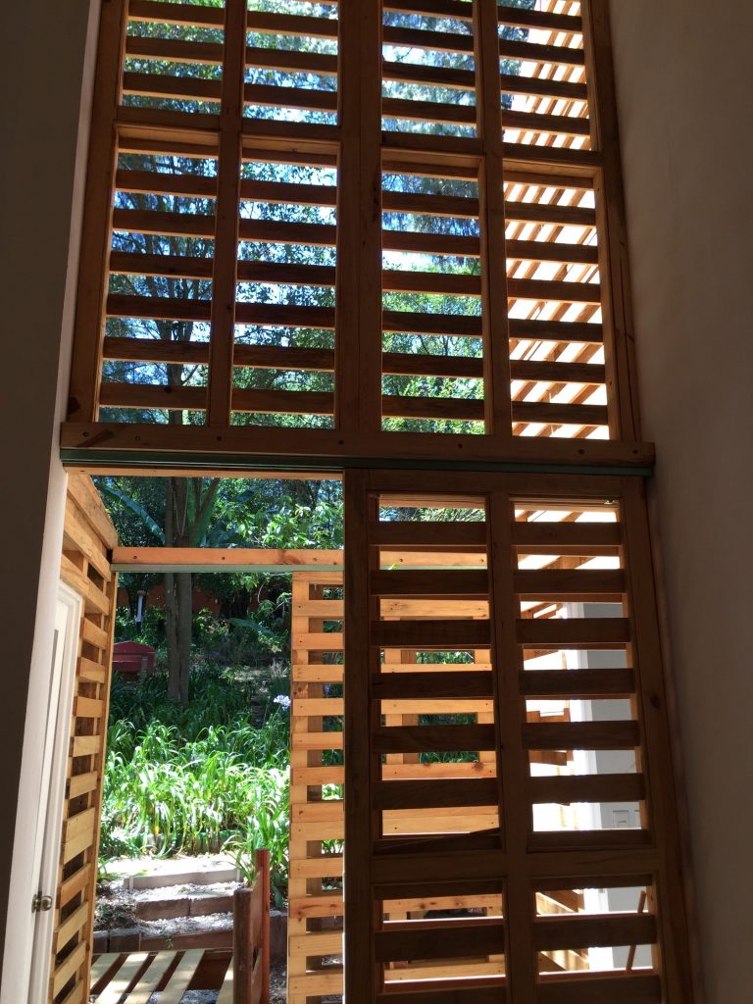
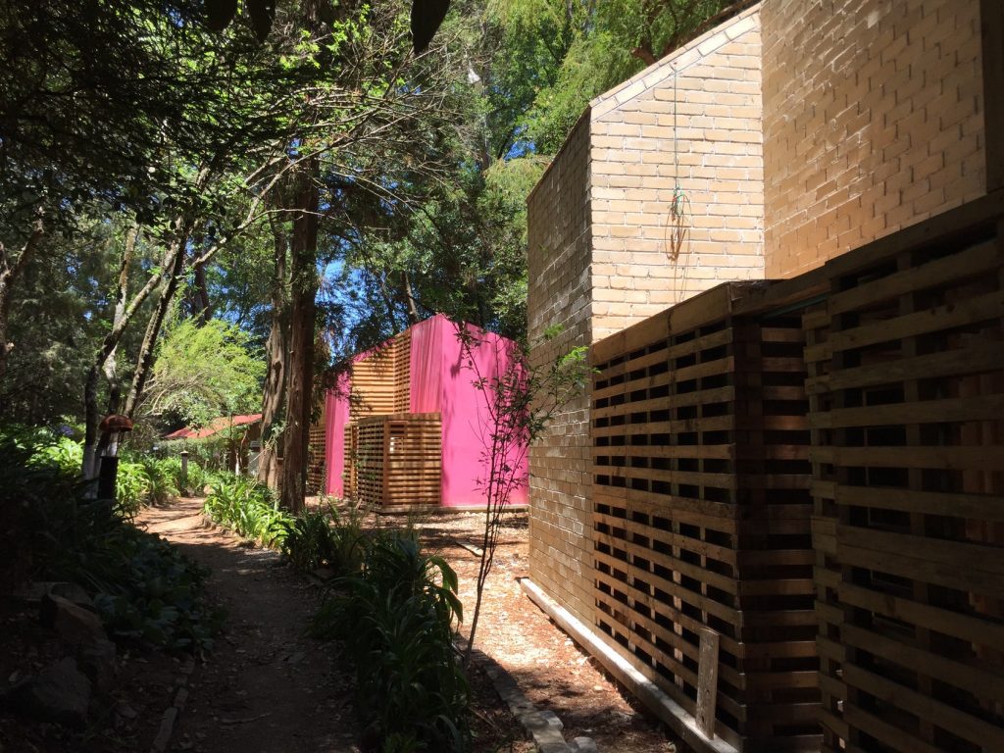
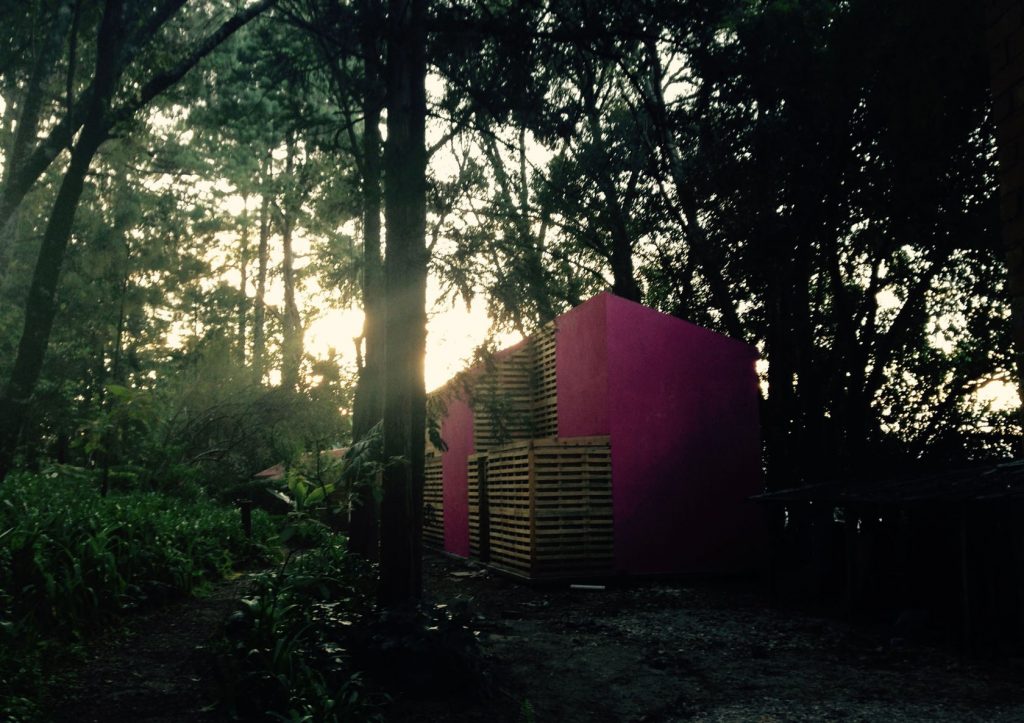
Several Eco technologies were also included in order to achieve maximum energy efficiency, and different interior space arrangements were developed to cope with varying urban and rural habits and traditions, with the final objective of providing every Mexican family with an intelligent affordable solution for a dignified house.
IMAGES COURTESY ARCHITECTURE REVIEW
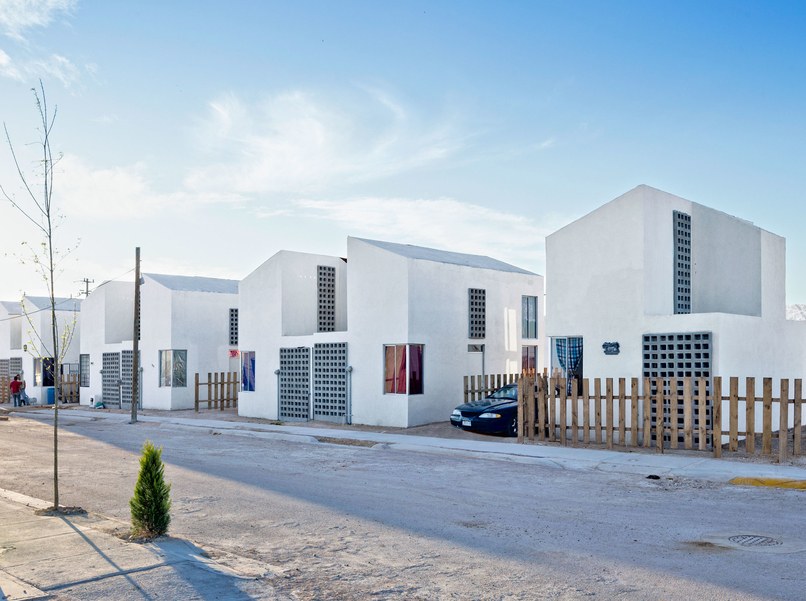

Would you like to publish your projects? Get Started Here



