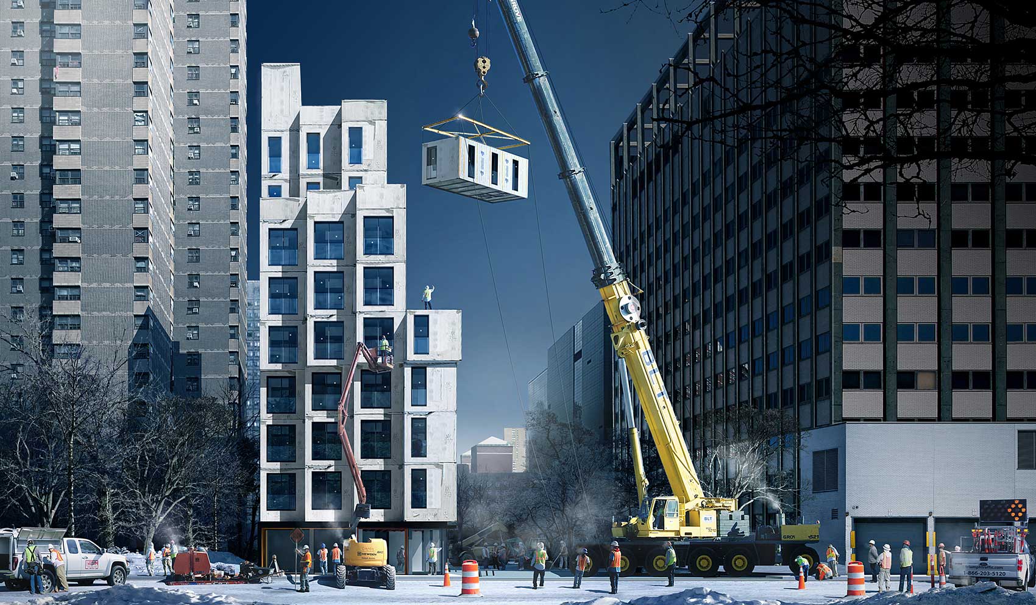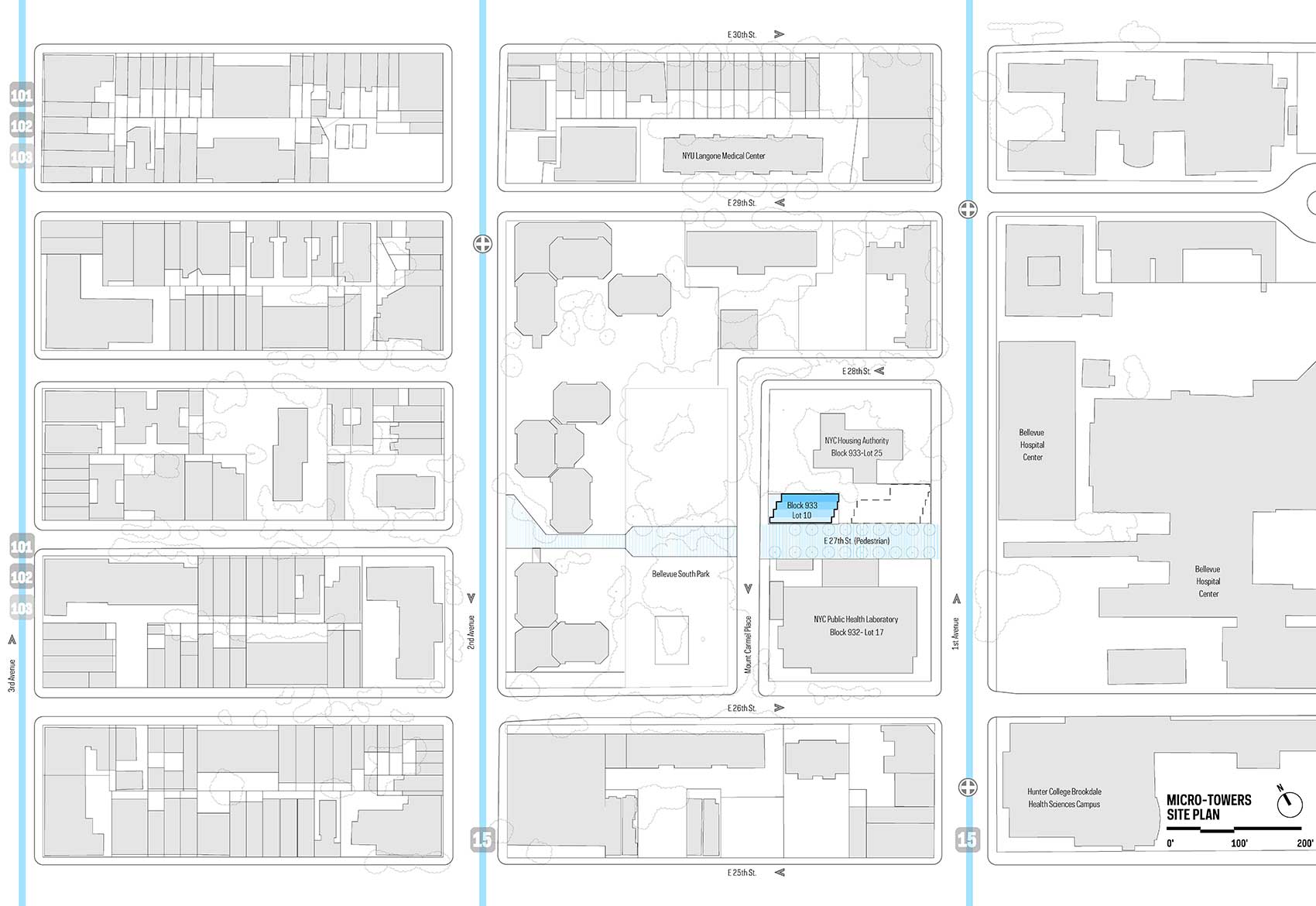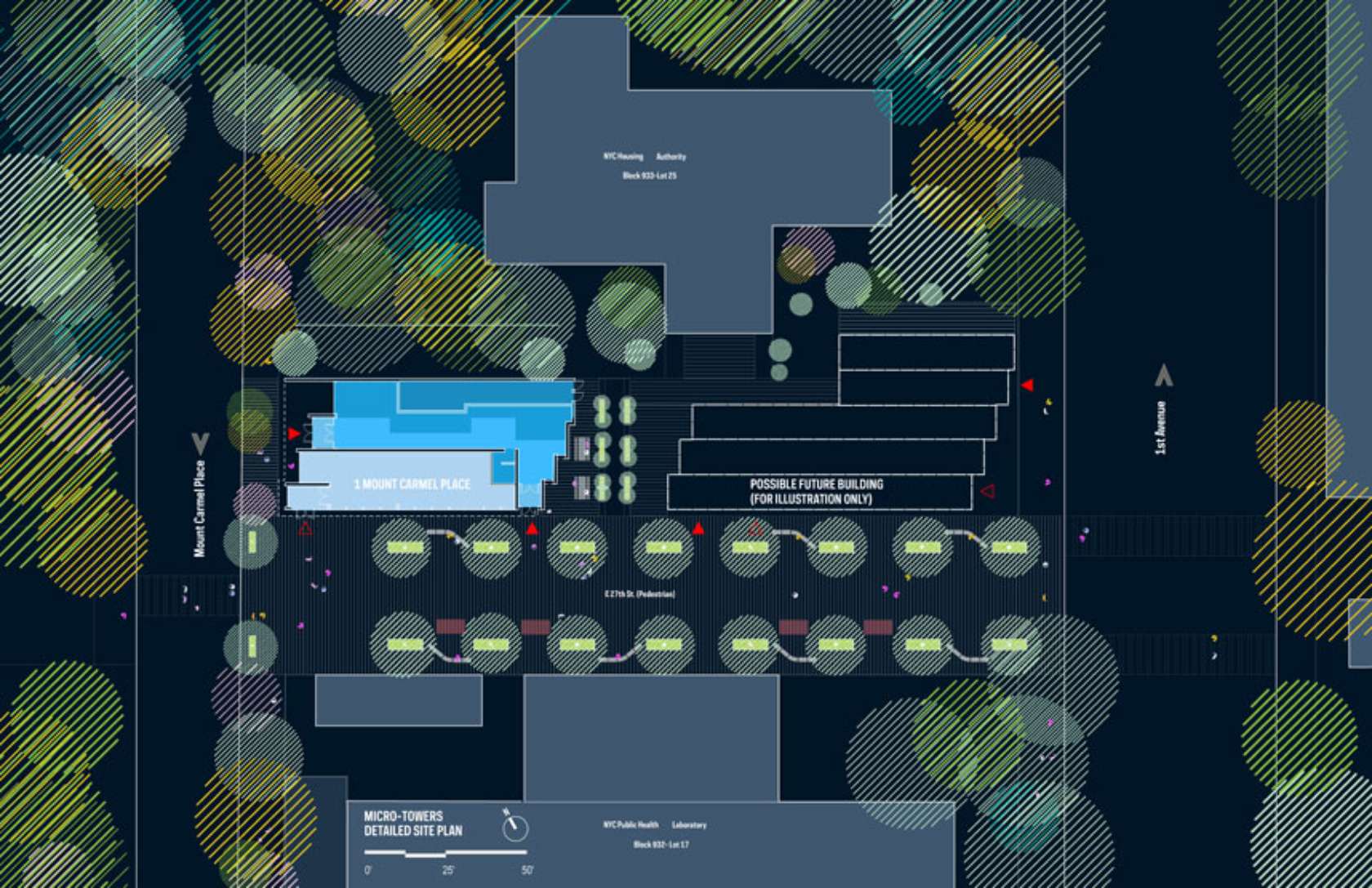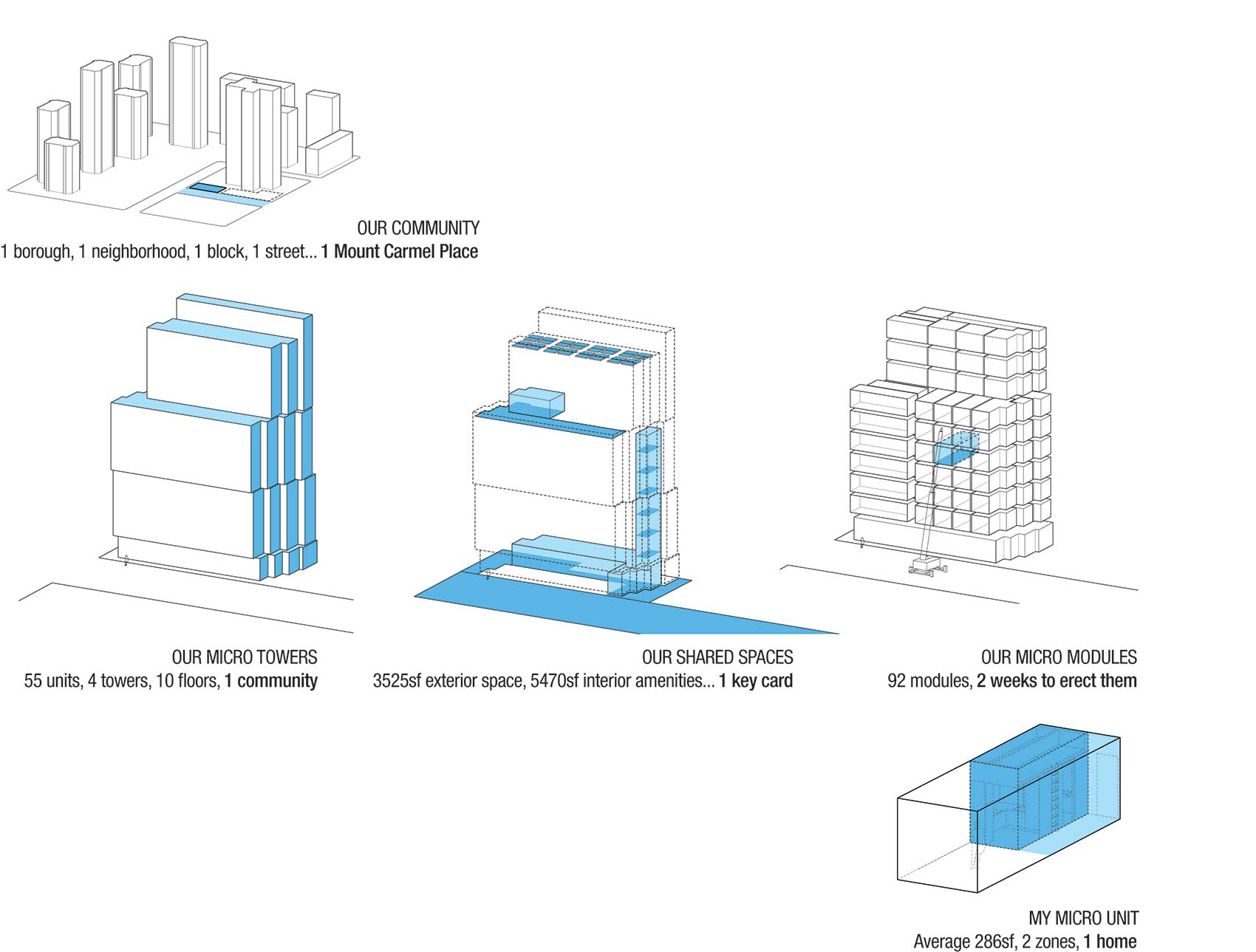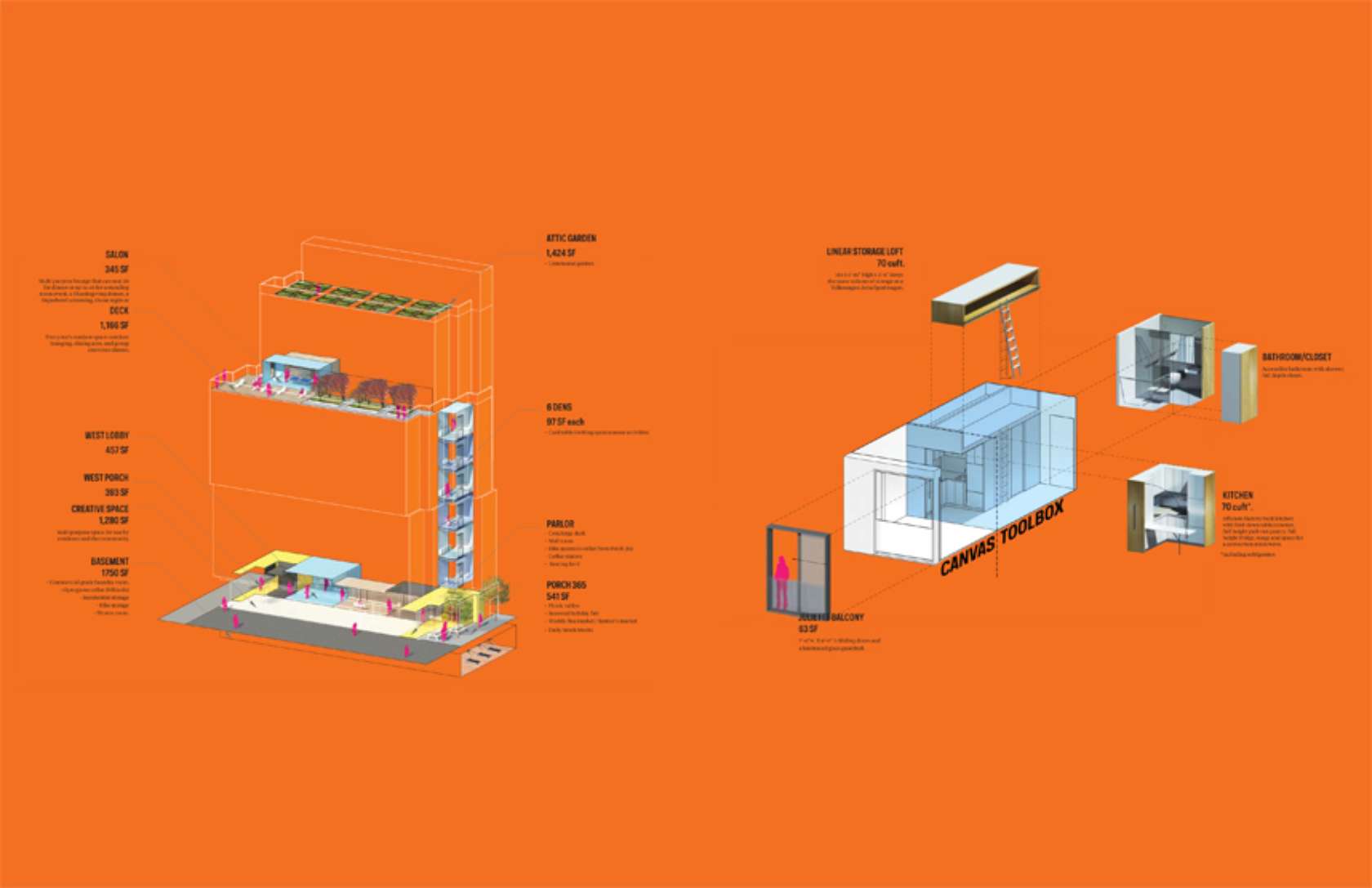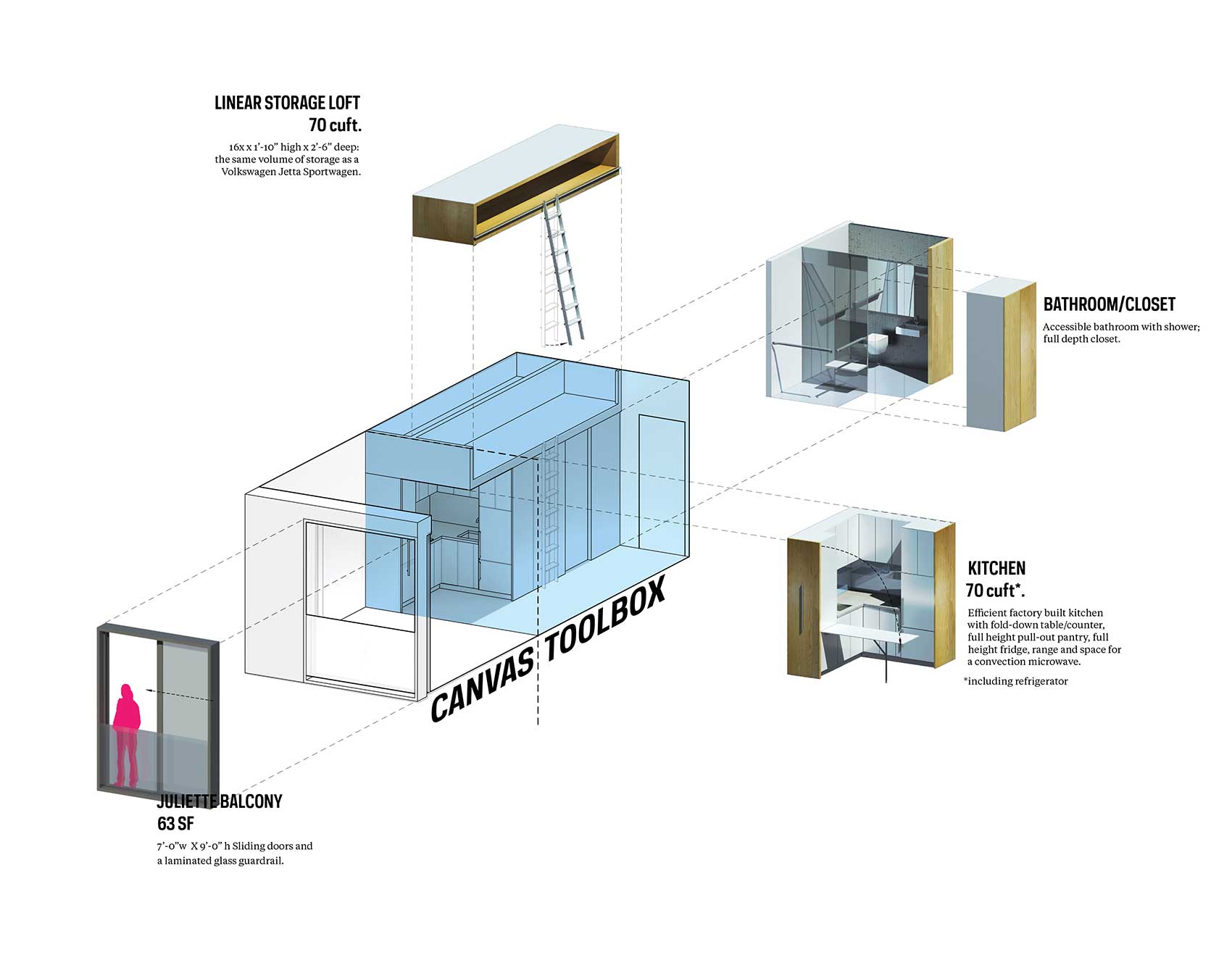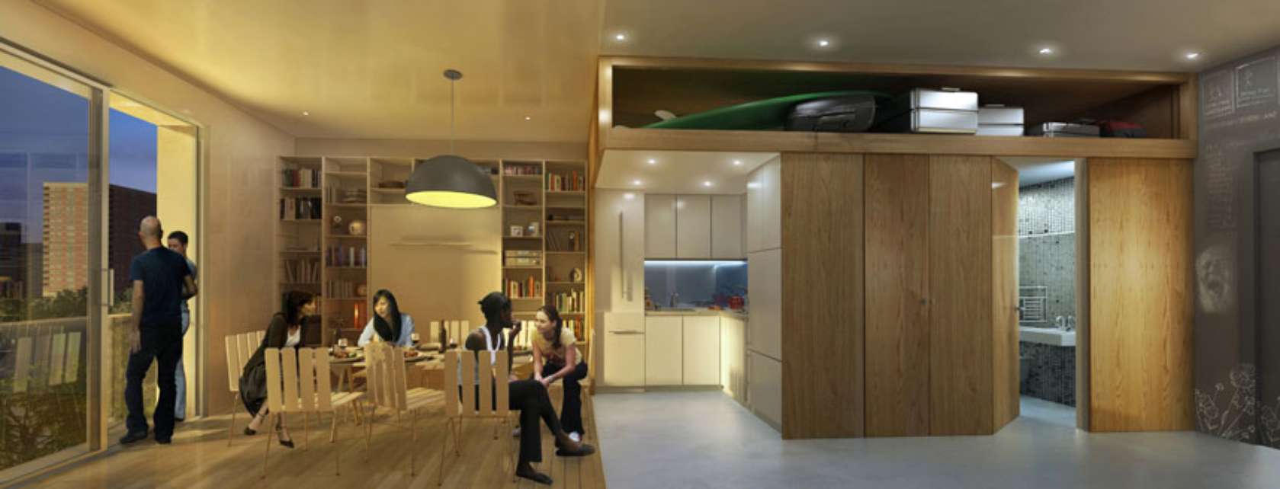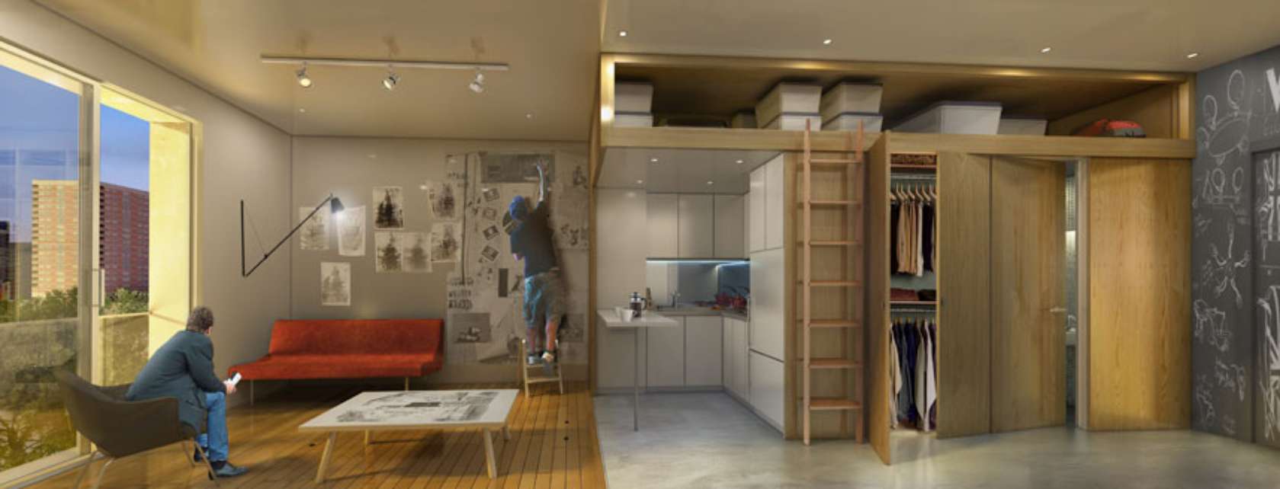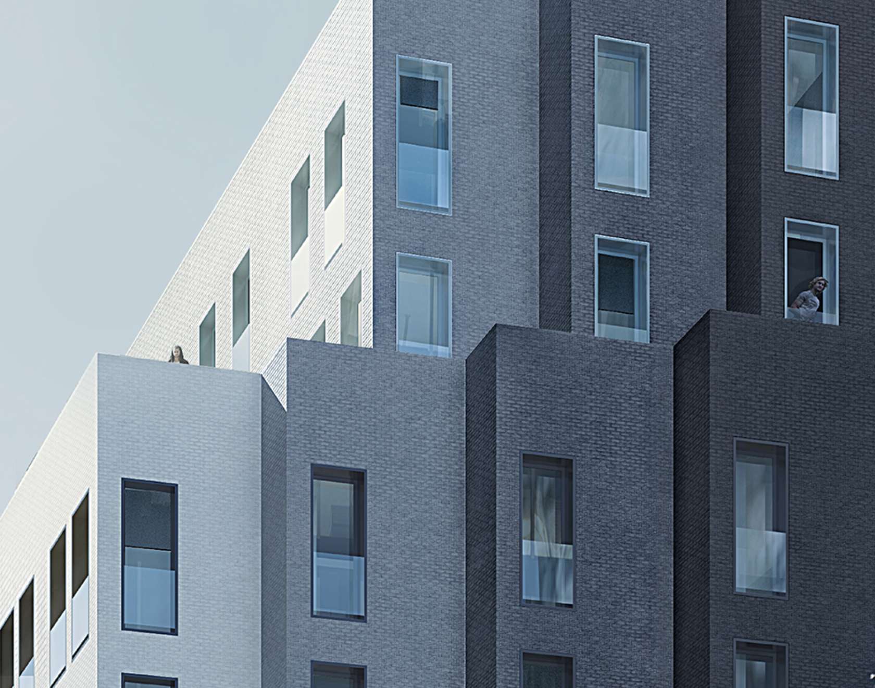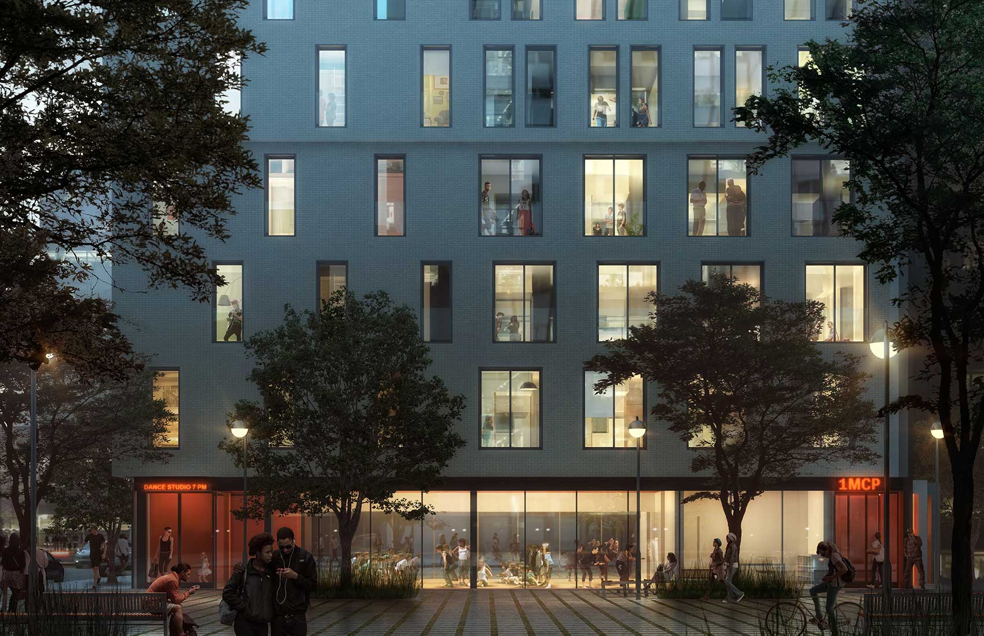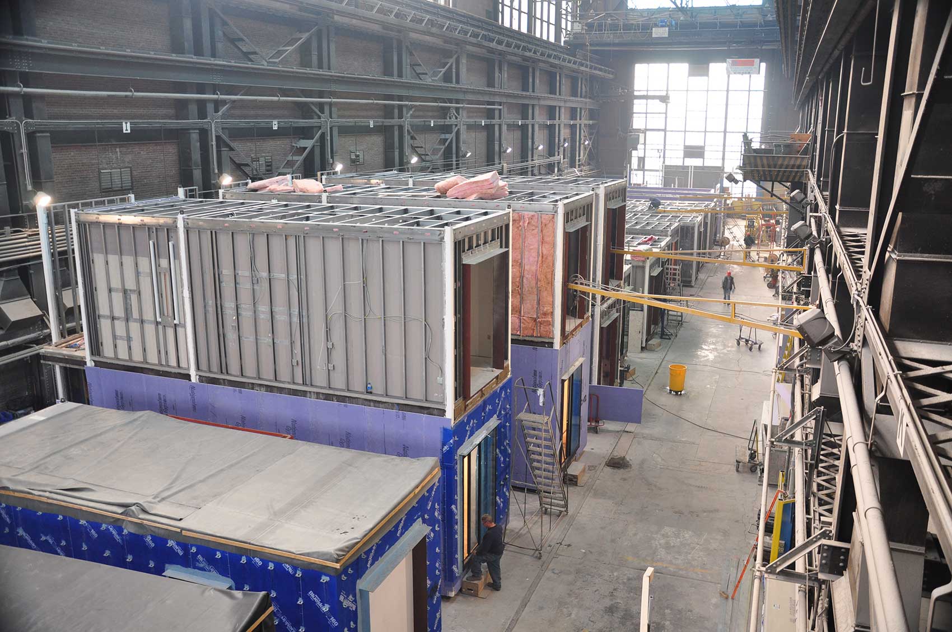Still on my “campaign” for affordable housing ideas, I came across yet another intriguing project by Brooklyn based n Architects called My Micro NY.
As described by the Architects, My Micro NY will be the first micro-unit apartment building in New York City, one of the first multi-unit Manhattan buildings using modular construction, and the tallest modular building in New York City.
This is largely due to the fact that New York city development policies and housing codes did not allow for a building of this nature. An exception had to be made for the NYC building regulations to allow the small units of the developments, for which there is a huge demand. This marks a subtle shift in policy that is beginning to adapt to the changing population which now includes households of 1-2 individuals.
The design of the complex features a staggered layout of 55 micro units ranging from 24 – 32 sq m. The setbacks that create the staggered look, are part of the design logic that seeks to, in principle, make the design adaptable to varying sites and conditions.
To achieve part of the lofty goal of affordability for the targeted low and middle income households, modular design and prefabrication are employed to significantly shorten the project schedule. (2013-2015)
The project seeks to promote quality and livability through the design elements of the individual units that highlight the use of space, daylighting and ventilation, such as the 2.9m floor-to-ceiling heights as well as the linear storage loft or the “juliet”balconies. Shared amenities such as a gym at ground floor level, a small lounge, den, community room and public roof terrace, bicycle storage, tenant storage room and separate storage lockers dispersed throughout the building, as well as a small garden all add to the aforementioned quality of the scheme.
PROJECT DETAILS
My Micro NY
Client : Monadnock Development / NYC Department of Housing Preservation and Development
Project Location : 335 E 27th Street, Kips Bay, Manhattan
Status : 2013 – 2015 (In construction)
Area : 2900+ sq m
Program : 55 micro-unit apartments + retail
Sustainability : LEED Silver target
Awards : 1st Prize, adAPT NYC Competition, Architizer A+ Awards



