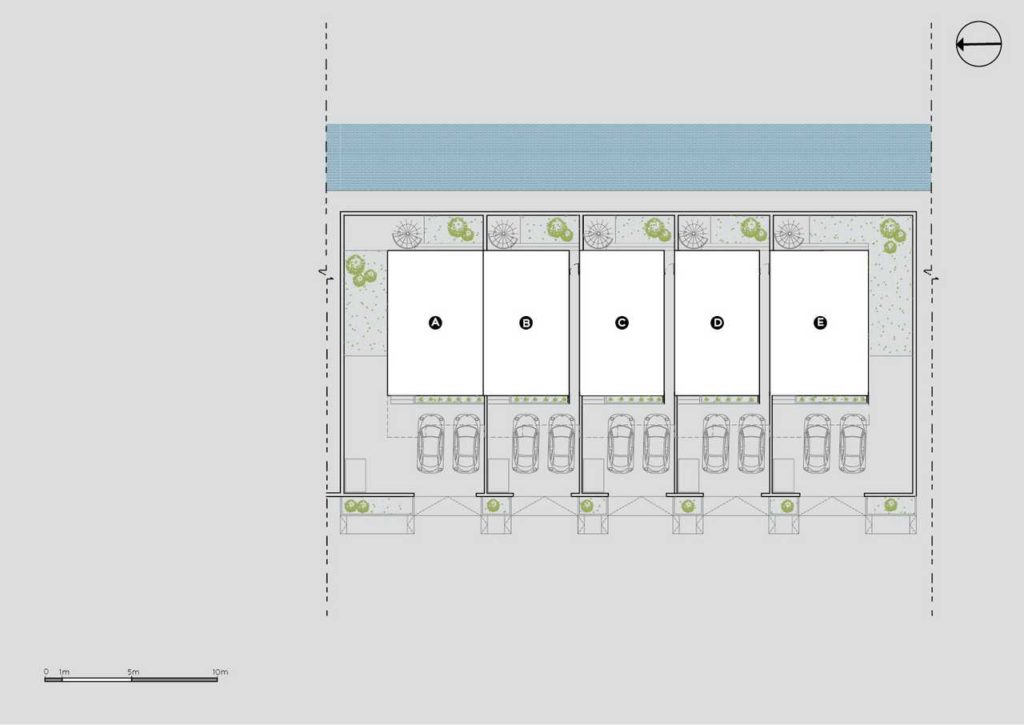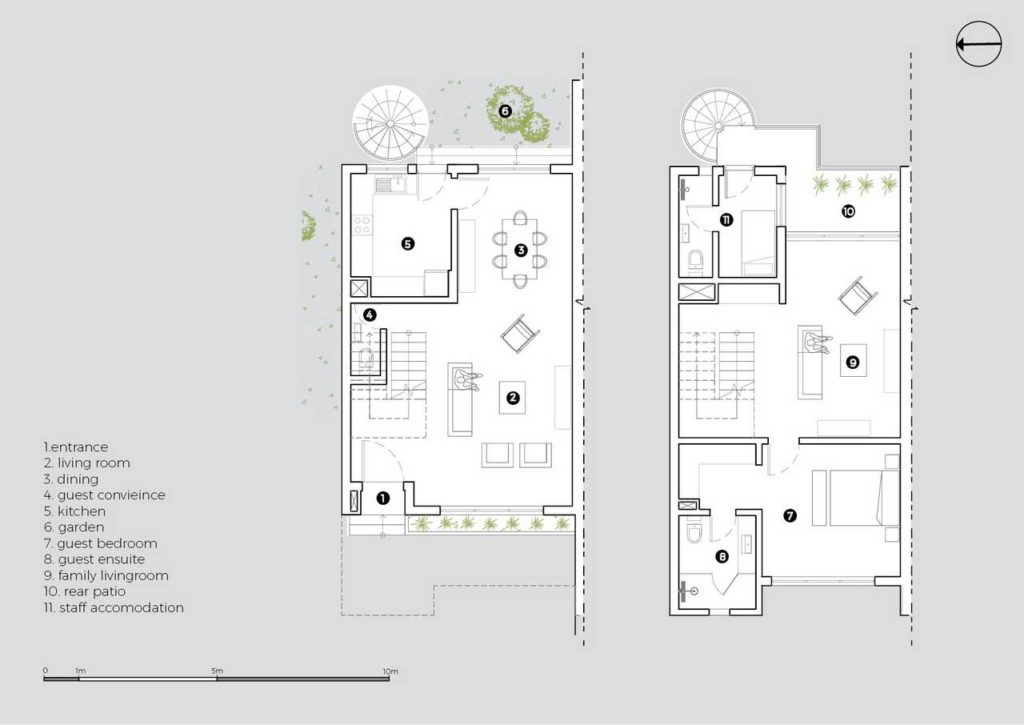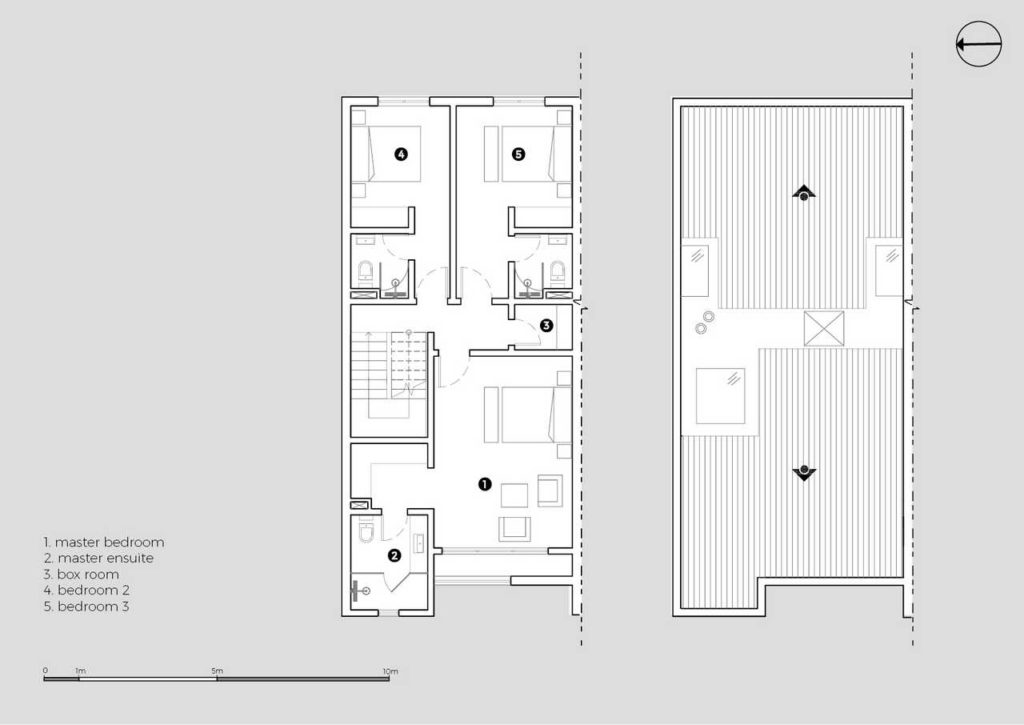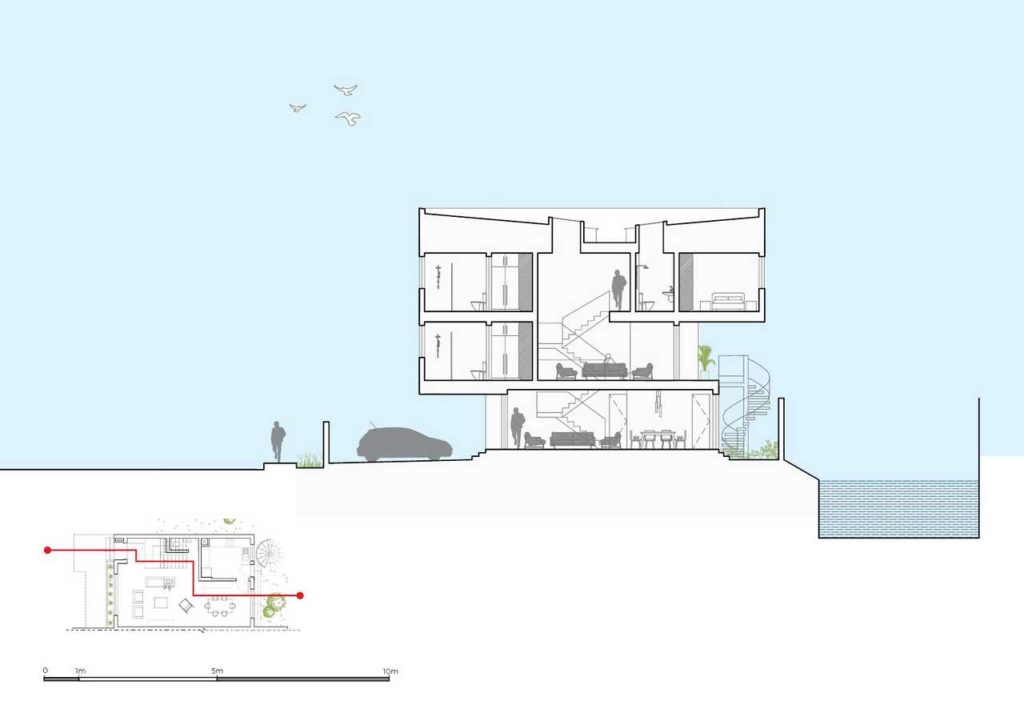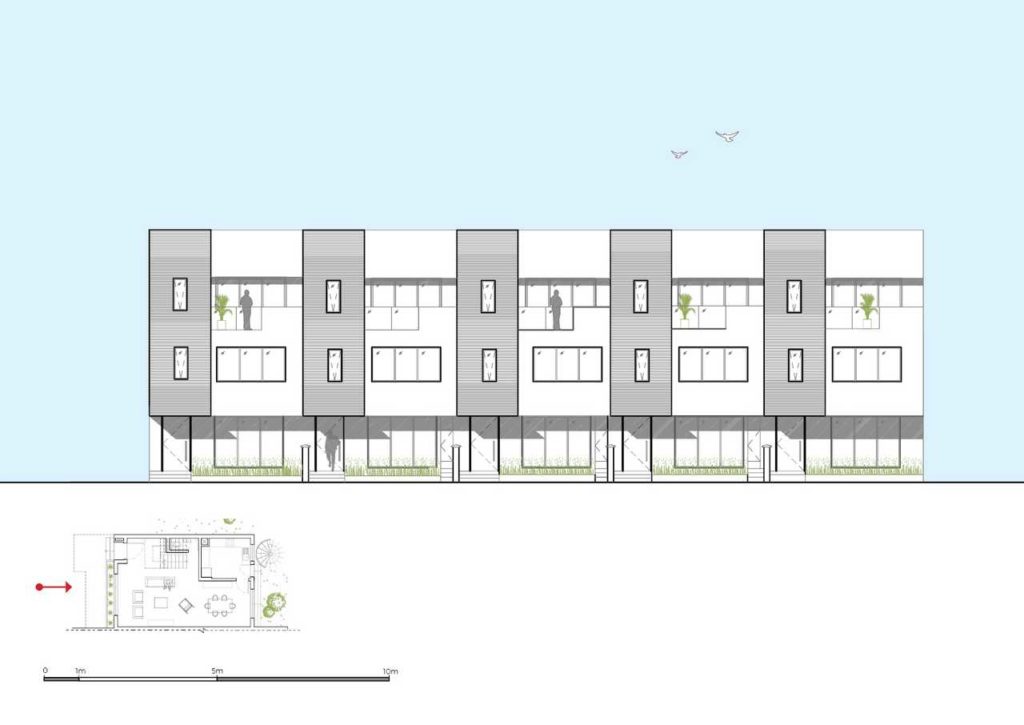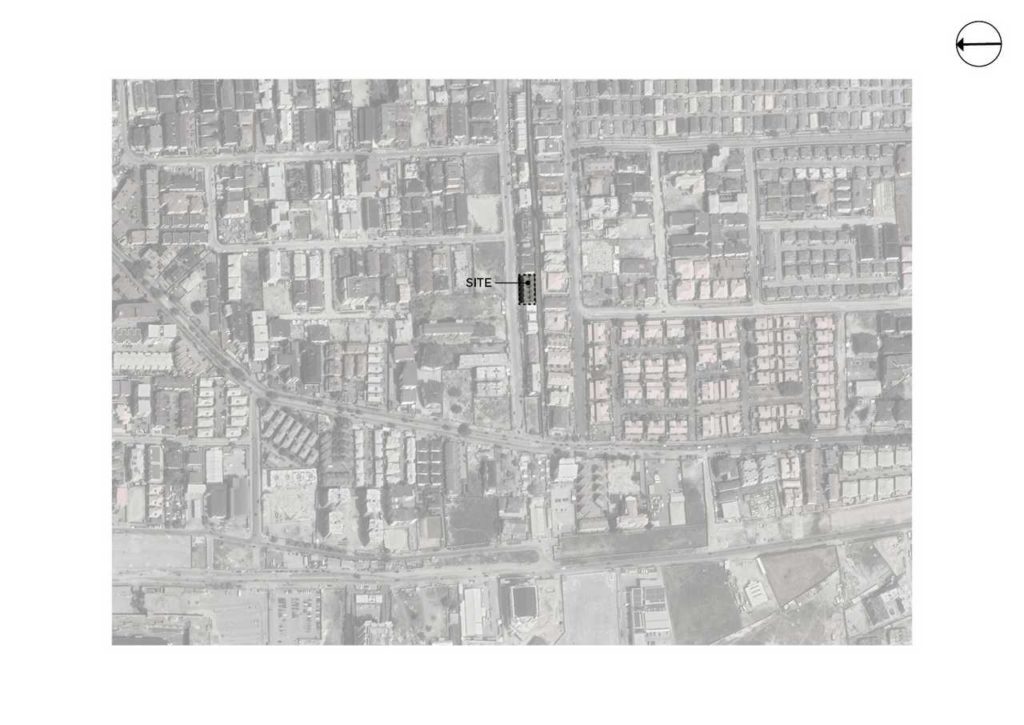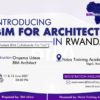In 2020, cmDesign Atelier completed 5 Four; a residential development by Sao Property Development and Investment. It comprises five units of 4-bedroom terrace house and speaks the firm’s architectural language of minimalism – in capturing space and experience.
The design is a response to the challenge of accommodating growing families and young professionals in a dense city like Lagos. The architects designed each terrace house to function independently. A party wall separates them, with each house having individual access routes and self-reliant services. Individual contrasts in each apartment across the facade also give each apartment an independent identity.
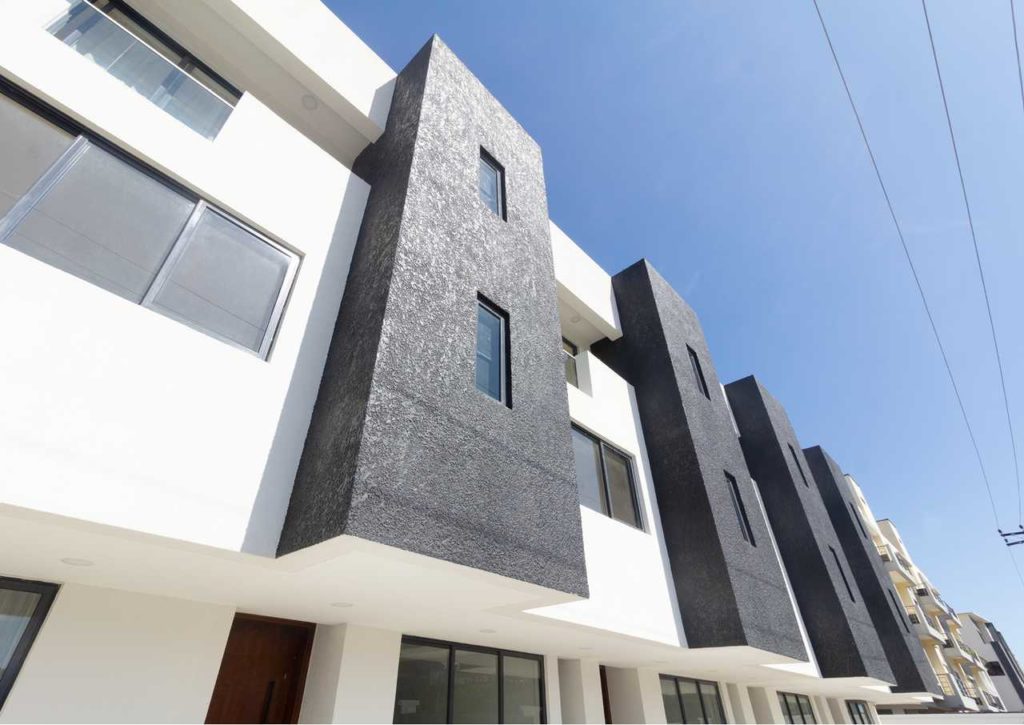
Despite these contrasts, cmDesign Atelier’s language of minimalism creates a sense of harmony. The firm uses colour and texture to unify all five units of the 4-bedroom terrace house. They used a colour palette of neutral colours in both the interior and exterior of the building. A dark grey textured finish features on the facade of each unit. According to the architects, they designed the units intentionally with emphasis on simplicity and functionality”.
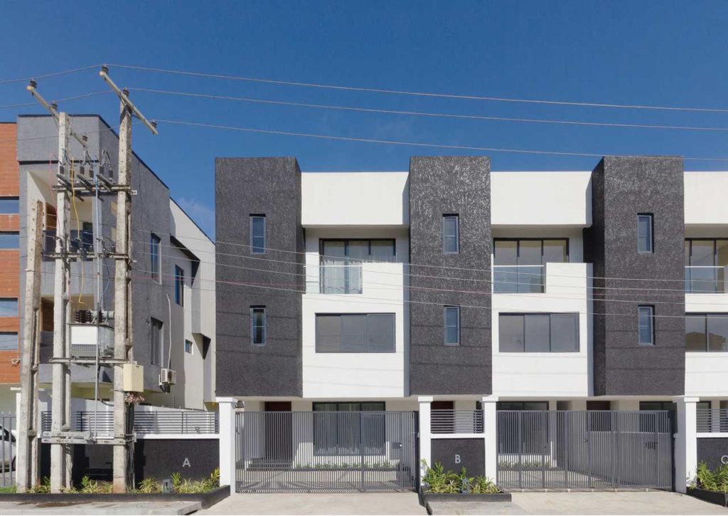
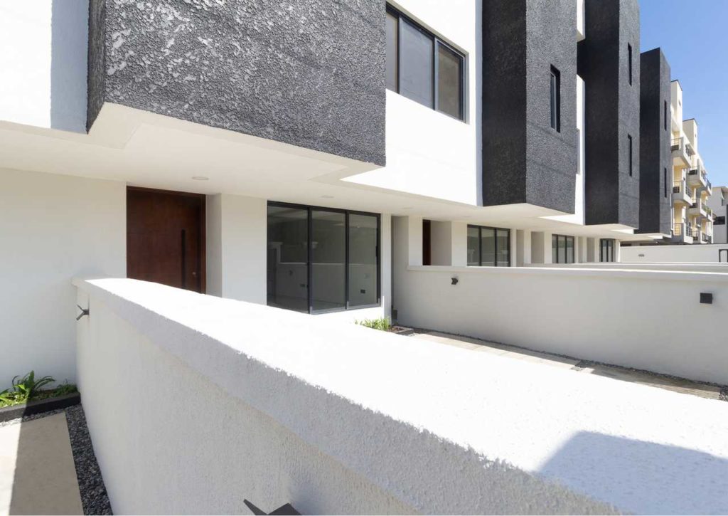
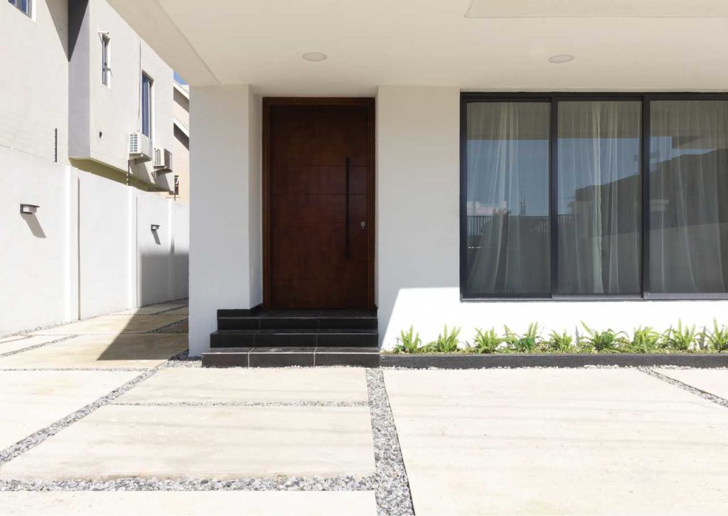
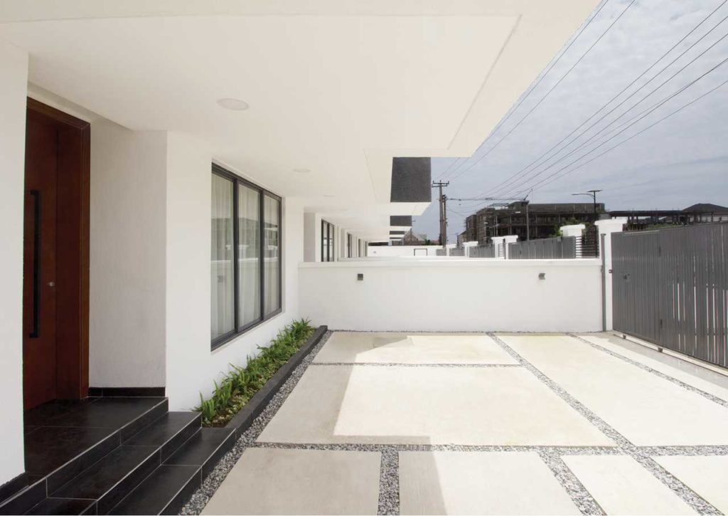
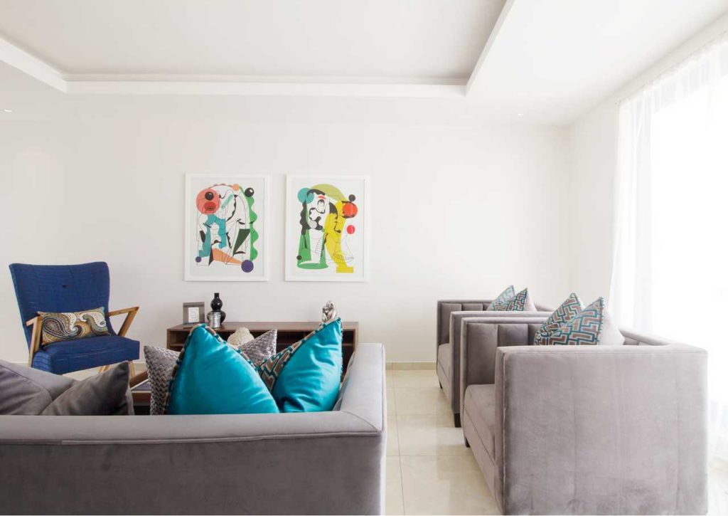
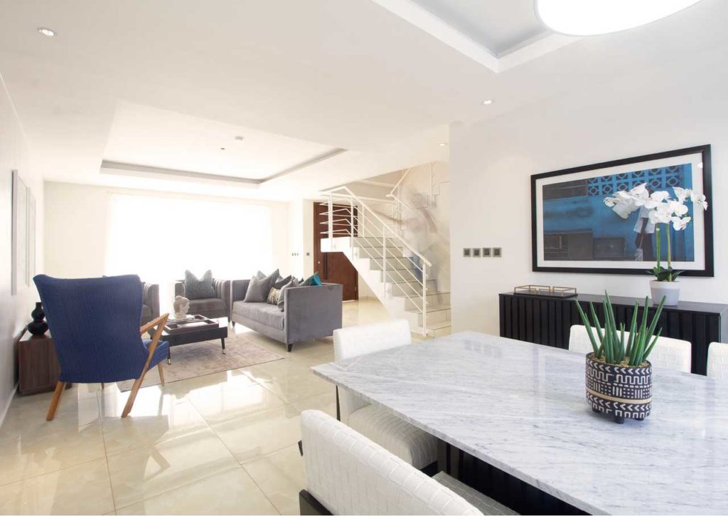
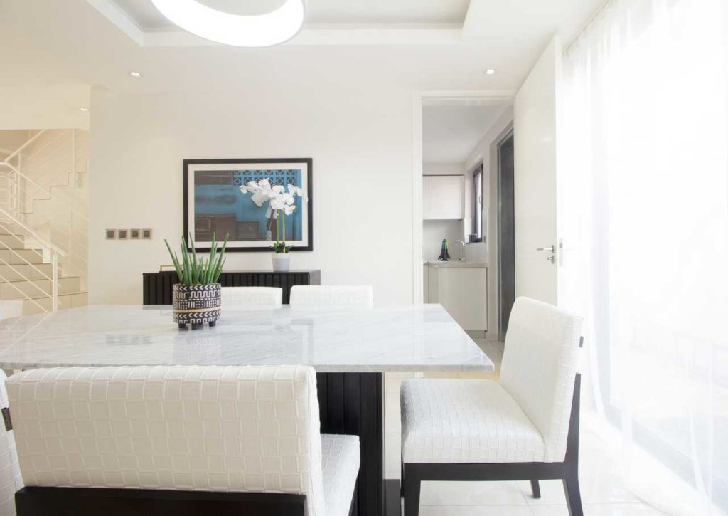
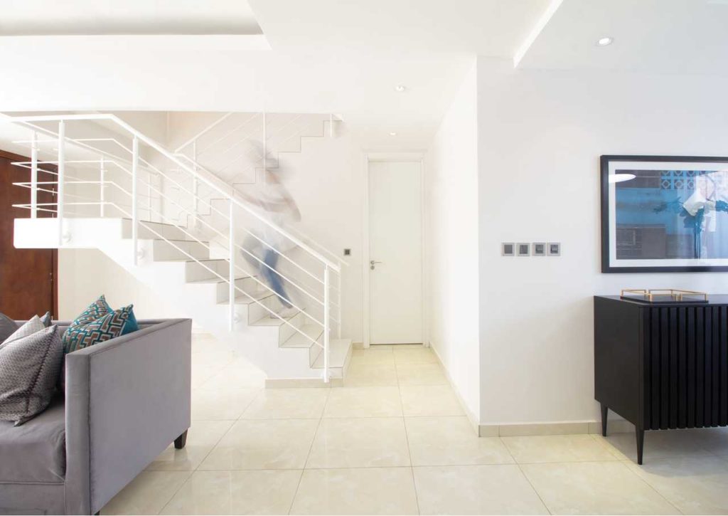
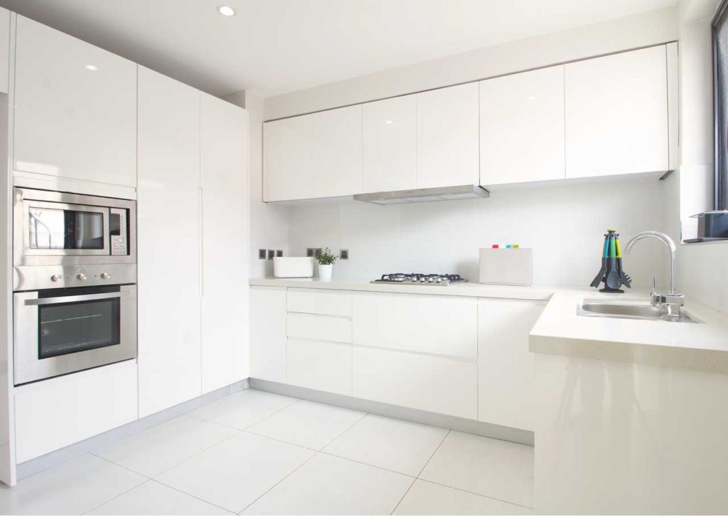
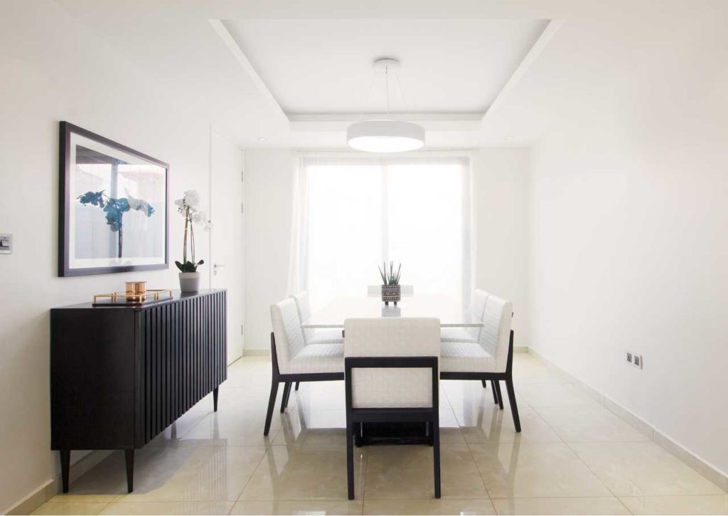
On functionality, the architects described the units as “user-friendly, functional modern spaces with an emphasis on natural light”. They introduced skylights in certain spaces of the 4-bedroom terrace house; in the internal staircase and two of the en-suite bathrooms. As more natural light enters the spaces, they feel less compact and more in connection with nature.


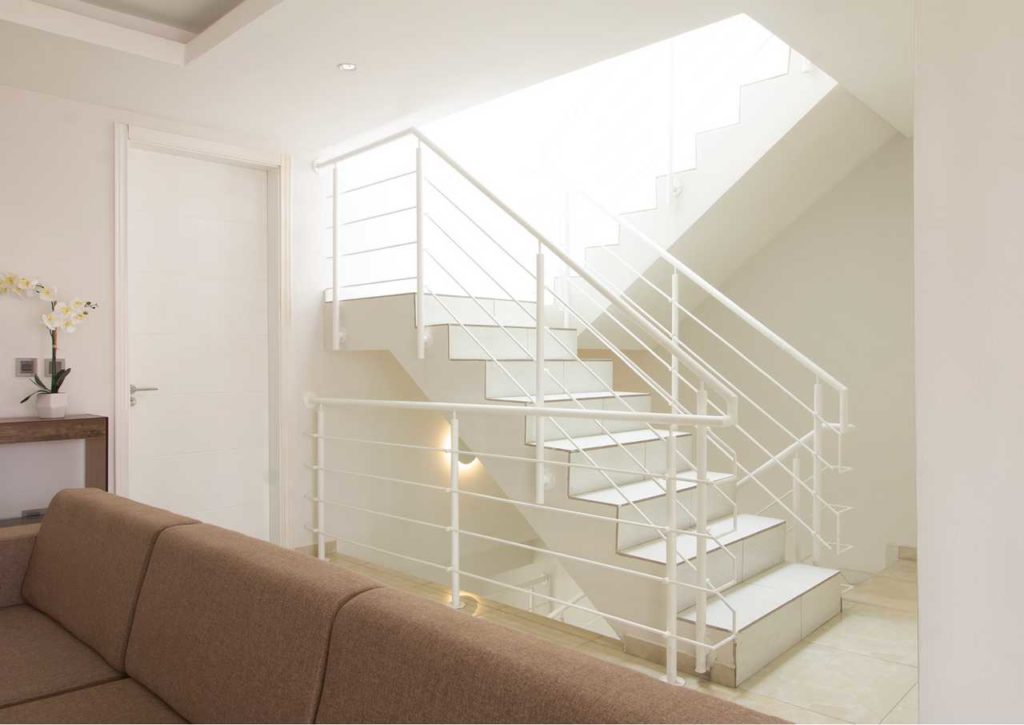
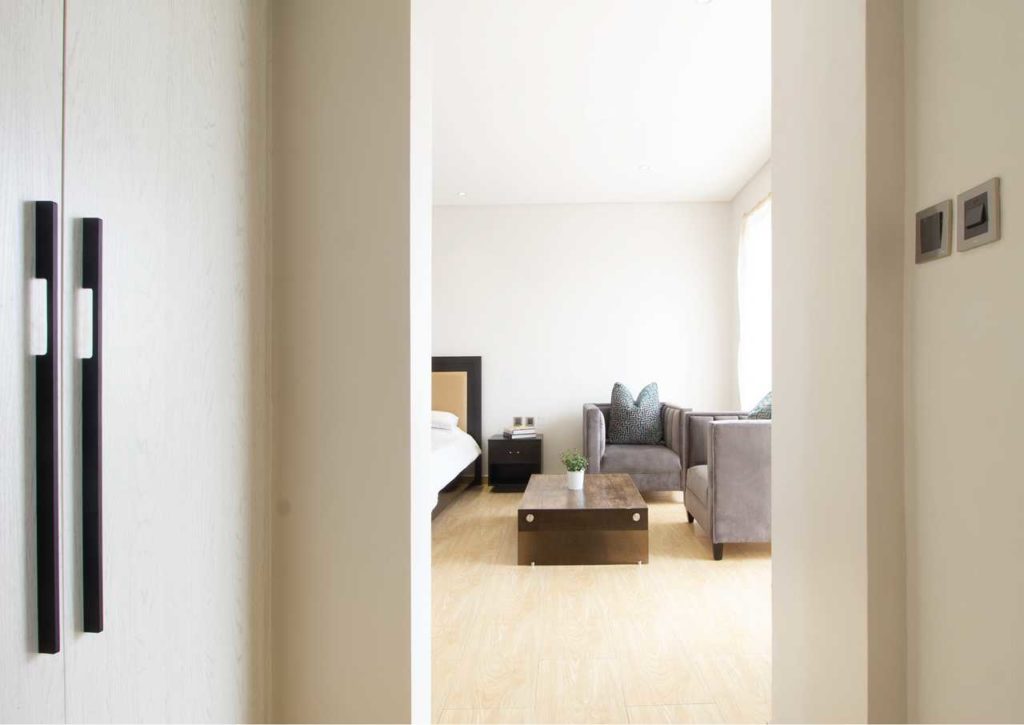


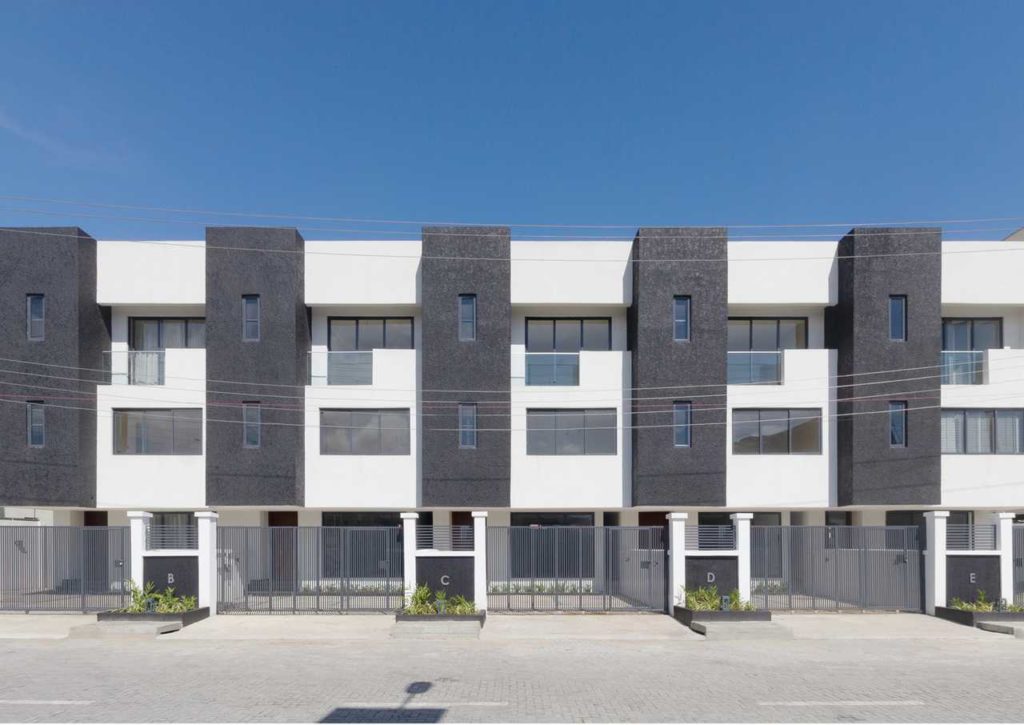
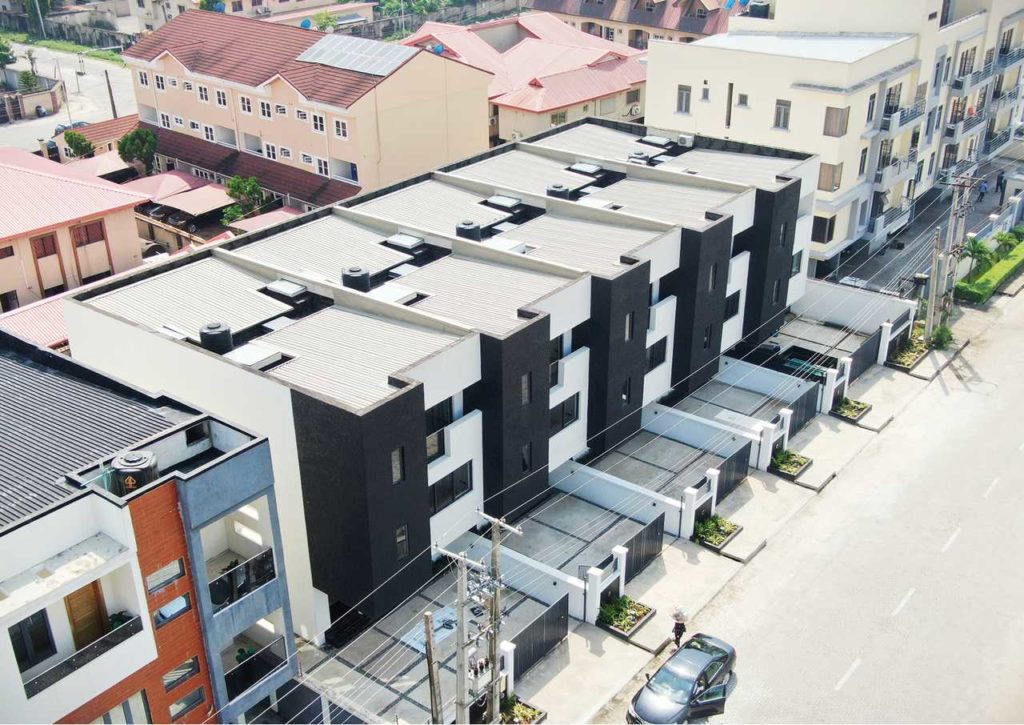
Want to get your project published? GET STARTED HERE




