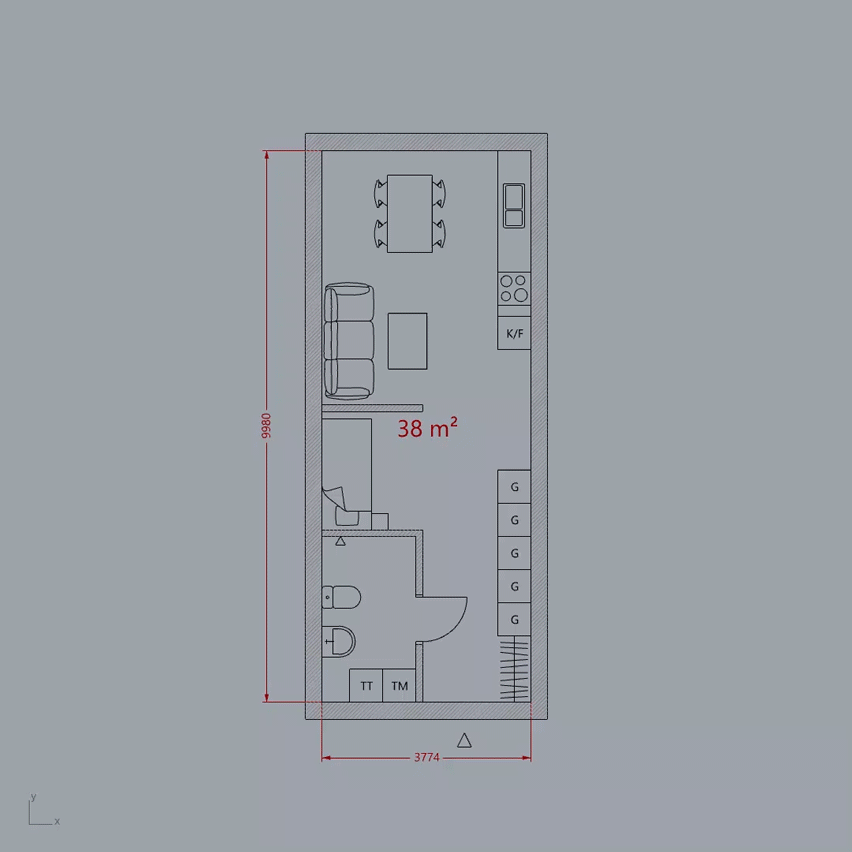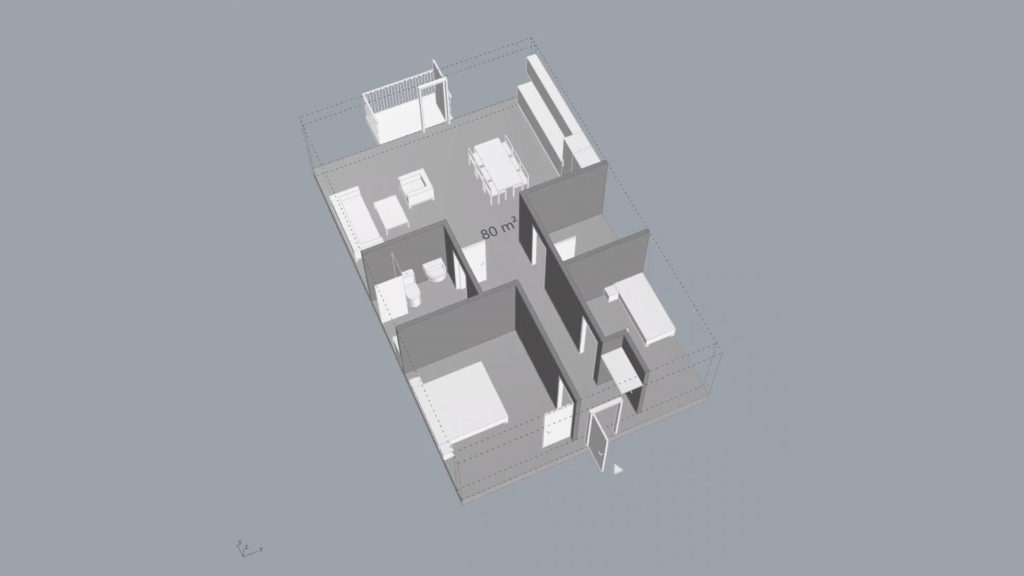Swedish Architecture studio Wallgren Arkitekter and Swedish construction company BOX Bygg have created Finch, a parametric design tool that can generate floor plans adapted to the constraints of a site or given space.
Finch is designed to help architects understand the constraints and potential of a site in the early stages of the design process. It will be launched in 2020 as a plug-in to visual programming tool Grasshopper within 3D computer graphics software Rhino.

“The idea of Finch is to create a more user-friendly tool for architects to be able to enjoy the benefits of parametric design without any knowledge of Grasshopper or coding. The tool generates plans based on a set of rules designed by an architect to make sure the space works satisfactory“
Pamela Wallgren, co-founder of Wallgren Arkitekter
The parametric design tool, which is currently under development, uses data inputted into it on the size of the building and local planning regulations to create optimal internal plans either in two or three dimensions. The developers are also working on adding more parameters so that plans can be generated which take into account the orientation and style of buildings. The architecture studios created Finch to demonstrate how parametric design – a process that creates design options based on sets of parameters – can benefit architecture studios.






