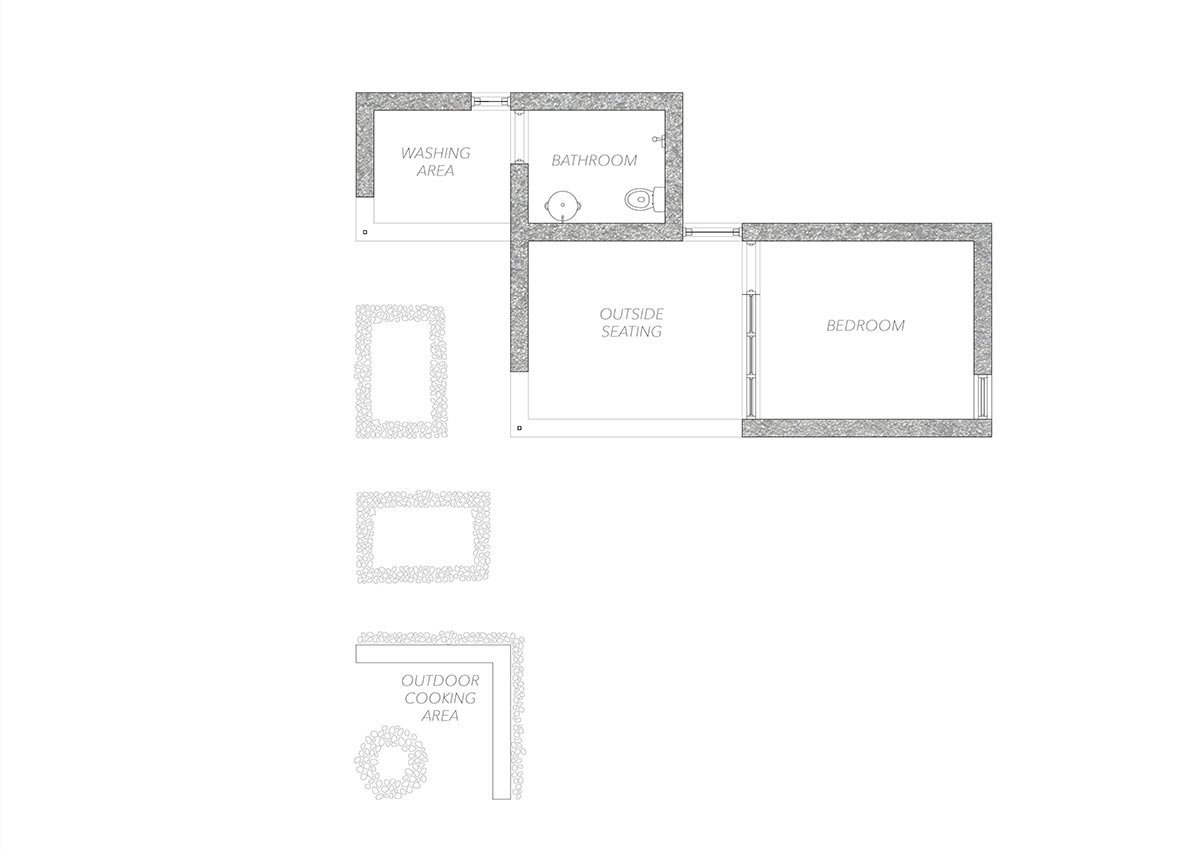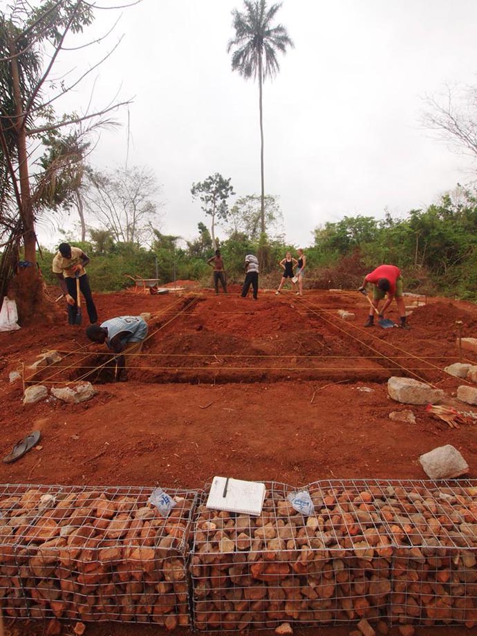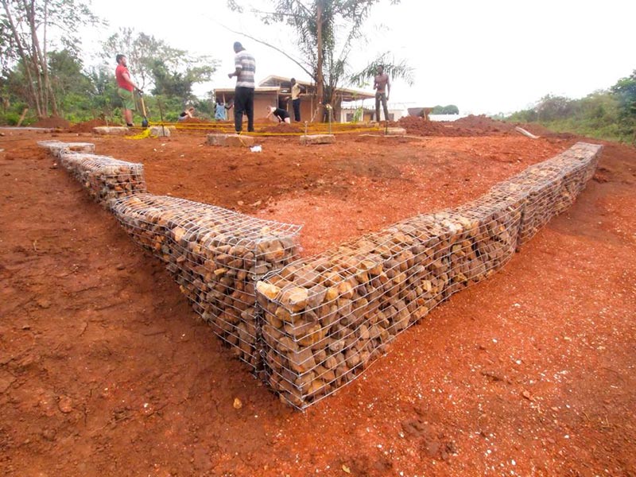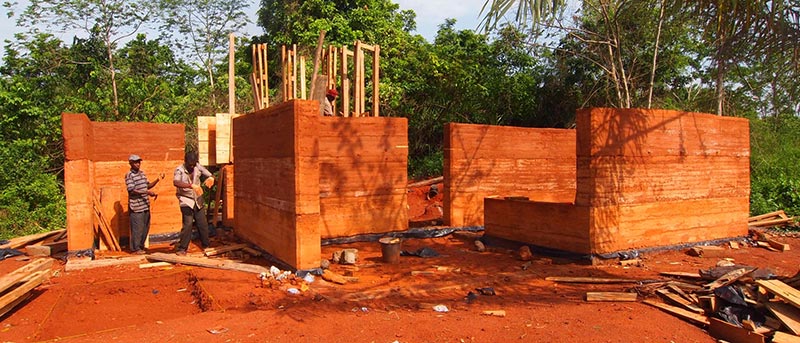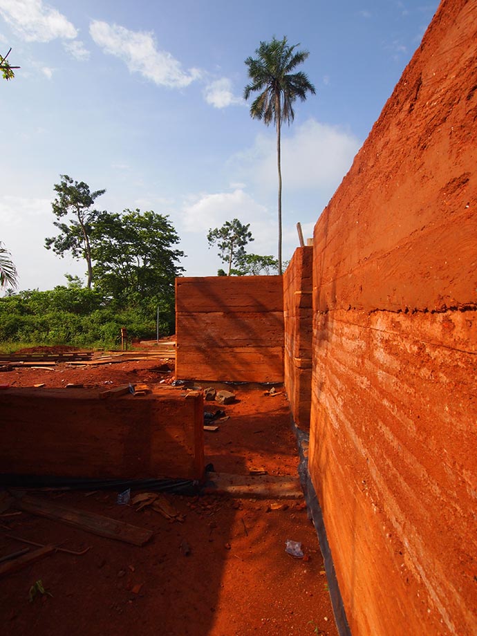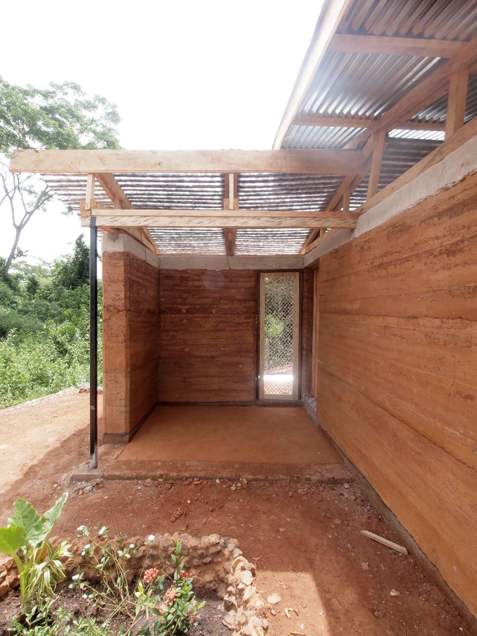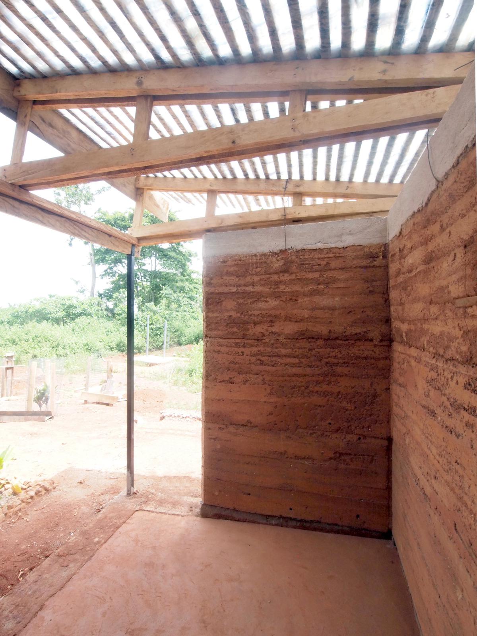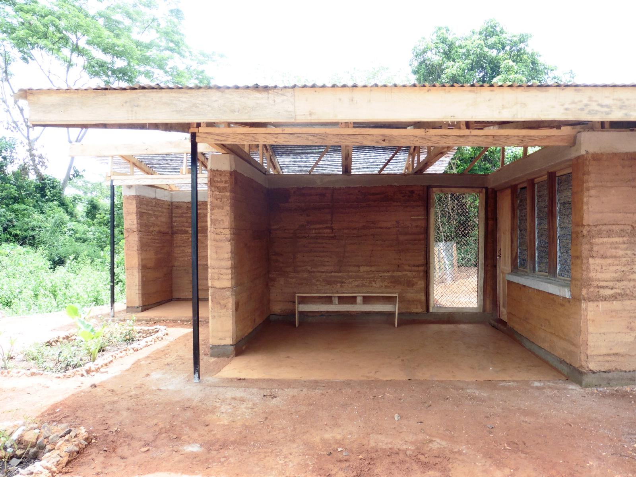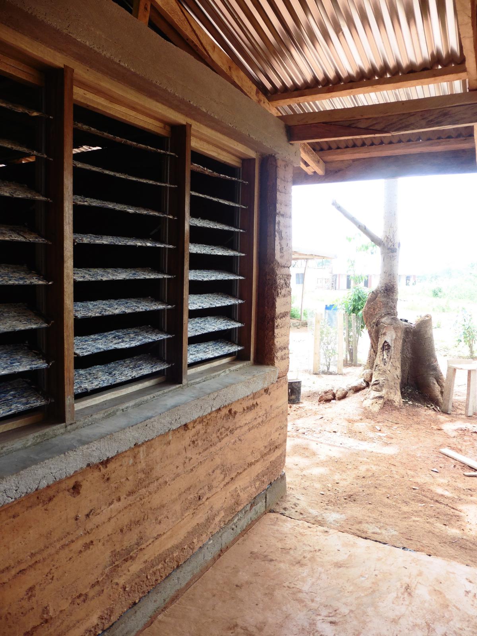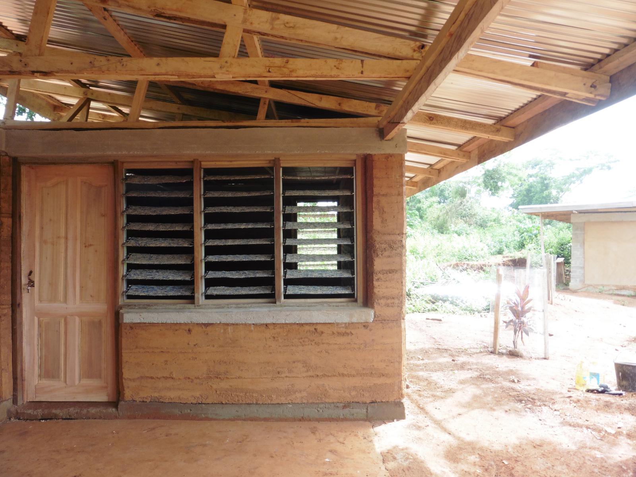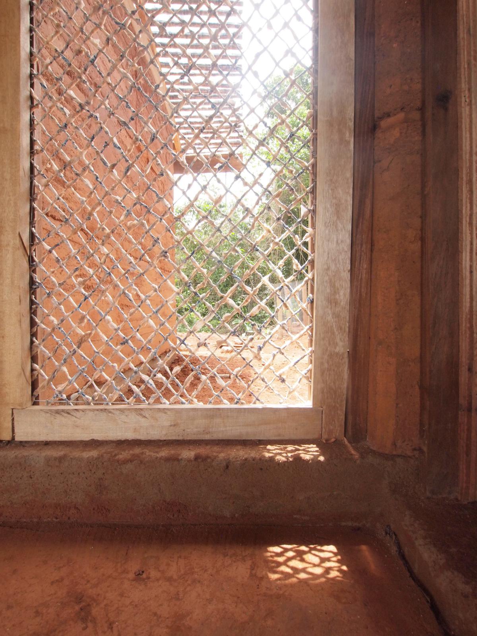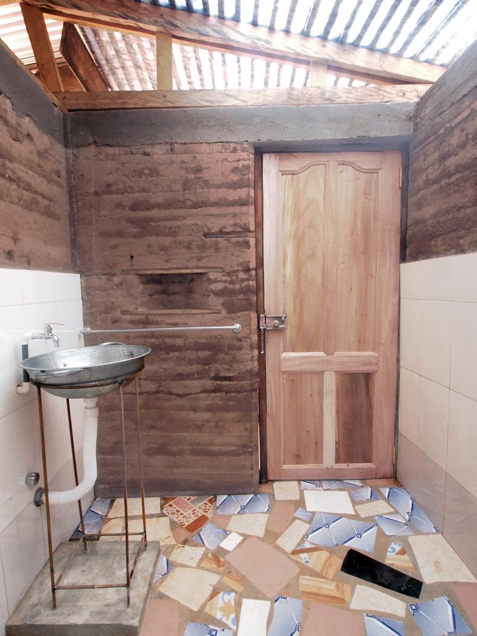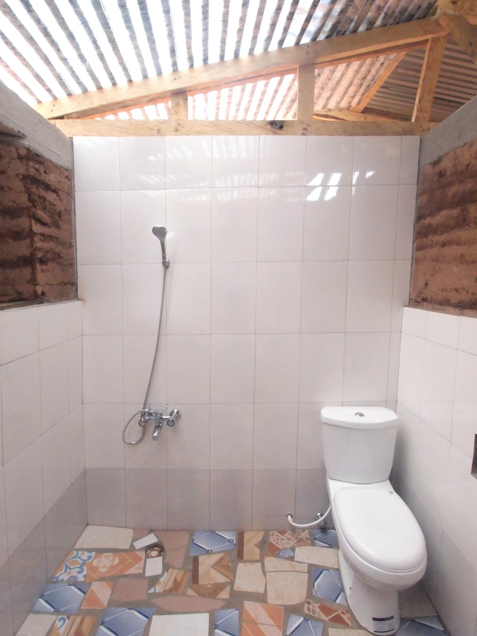The Nkabom House in rural Ghana is a great case study for earth construction and recycling. The House was designed, in 2014, by Anna Webster, a fourth year architecture student at The Cass, (London Metropolitan University’s school of art, architecture and design) using rammed-earth walls and translucent screens made from re-purposed plastic water sachets (or pure water) as a demonstration of how traditional African construction can adopt recycling and be implemented in modern residential design.
The original concept was a design entry to Nka Foundation‘s 2014 Mud House Design Competition: Reinventing the African Mud Hut Together. It was shortlisted as one of the Top 20 designs by the jury and selected to be constructed at the Abetenim Arts Village, a learning centre operated by the Nka Foundation that offers residencies to local artists. She and two architects who studied with her at the bachelor’s degree level at Manchester University, Eliana Stenning and Phoebe Stock, set off to Ghana to build the prototype as part of a 10-week, Mud House Building Workshop at Abetenim Arts Village.
The objective of the prototyping workshop was to immerse in the Ashanti culture to learn by doing site analysis, experiencing guided tours and talking to the local people to gain awareness and knowledge of the local building traditions. And taking into account the site conditions and discussions from the guided tours, the workshop team reviewed the design entry, completed the design process and built their proposal.
The house covers a little over 62 sqm and cost a total of £4995.22 (local labor and material) which when converted using today’s exchange rates comes to a little more than N 2 000 000. In the following (summarised) statement, Webster reflects on her experience and the significance of the name “Nkabom”, highlighting the considerations architects and building needs to take into account when planning a similar project in a similar region.
“My design entry looked at combining materials of different structural and aesthetic qualities to create a compound building system that would be perceived locally as something innovative and disassociated with the previous problems connected to mud architecture, creating a new built outcome.
Anna Webster
The project focused on utilising local resources, labour and techniques whilst extending those capabilities into a modern design perspective. Our approach centred on rethinking the vernacular and reinventing materials which are often discarded or overlooked. With this in mind, pure water sachets were used in conjunction with mud as a building material, to create an affordable and beautiful alternative to commonly used corrugated metal roofing sheets. In addition to this the sachets were used as louvre blades which the school children helped to weave by hand as part of their creative arts class.
With the intent of moving away from the primitive image of building with mud, the project uses rammed earth to achieve a contemporary aesthetic derived from traditional practice. This constructive system gives the house a great deal of character; each wall is unique as imprints of wood grain from the formwork are left behind in the surface. The prototype was used to test and expand the possibilities and limitations of rammed earth construction using custom made formwork to create alcoves for shelves and angled openings within the walls.
The local workers, volunteers and myself named the building Nkabom House. The Nka prefix represents the foundation and Nkabom means unity in Twi and representing the house as a consequence of unifying different materials and cultures in the spirit of collaborative building.
The Nkabom House hopes to inform future projects who can learn from, build upon, change and improve the systems it employs. The workshop has provided a great deal of eduction to international visitors and local workers alike: the village is now equipped with a local team of rammed earth experts who have the means to take forward traditional and sustainable earth construction in this new form. The project facilitates development through capacity building and exchange of cross cultural knowledge, a legacy which we hope will be continued in Abetenim and throughout the rest of Ghana.”
You can read a full detailed breakdown of the Nkabom House here, and go through a day-to-day documentation of the Architect’s experience building the prototype in rural Ghana.
Want to get your project published? GET STARTED HERE.




