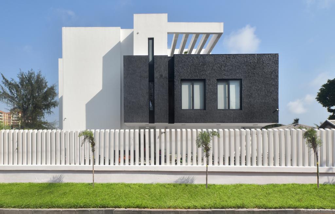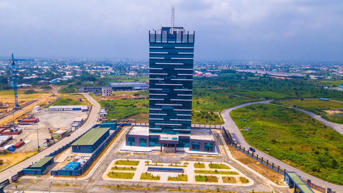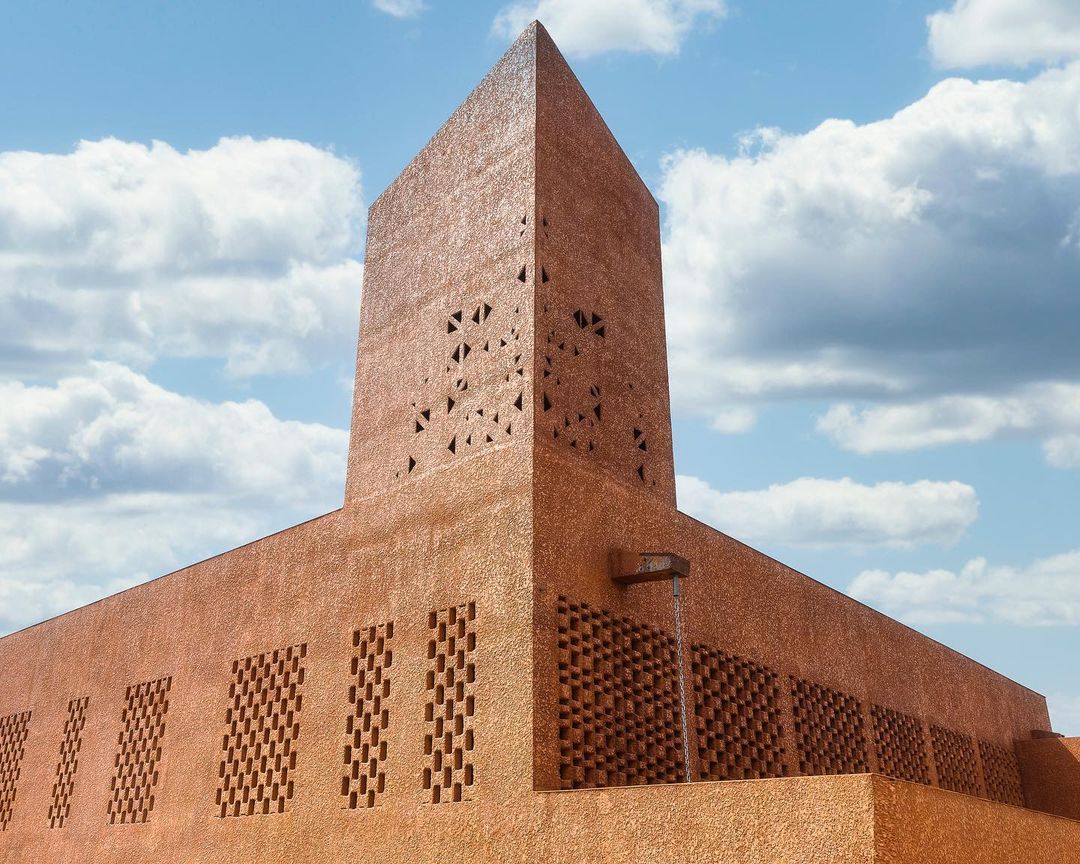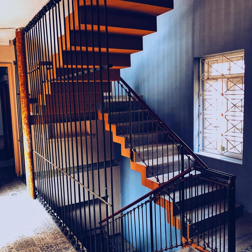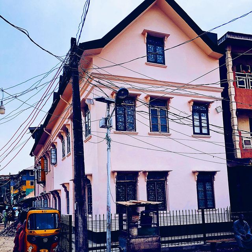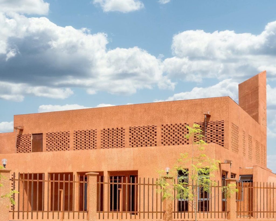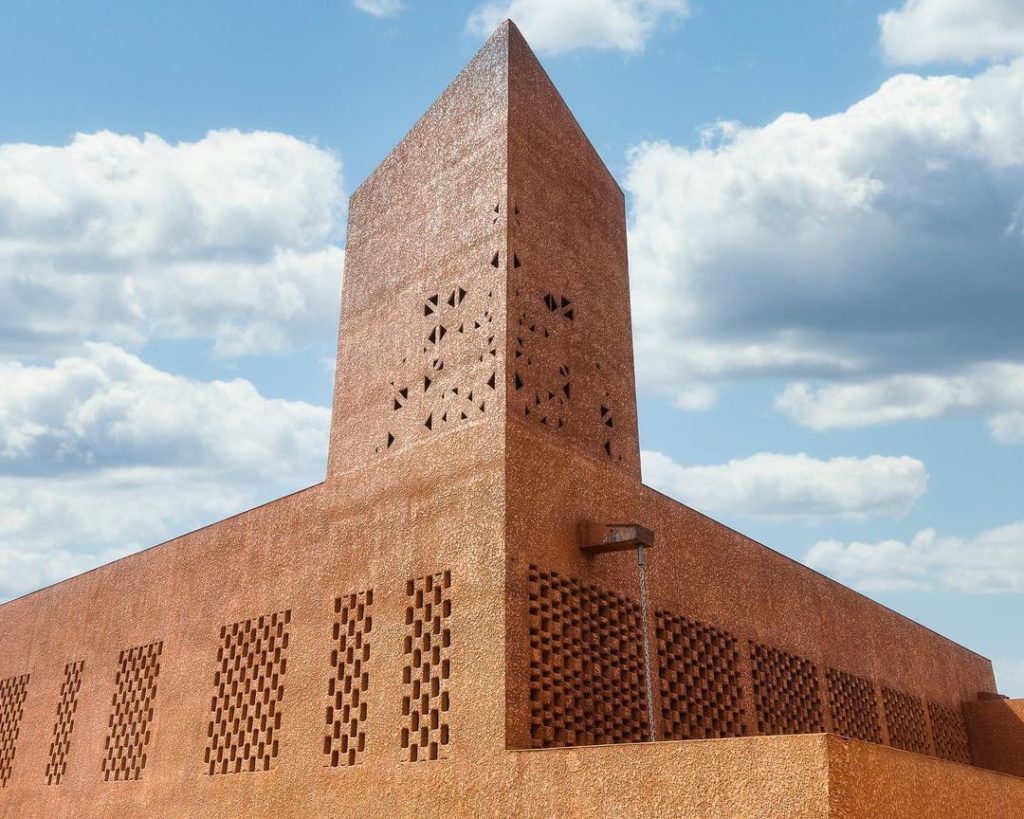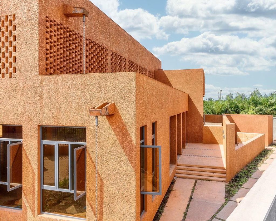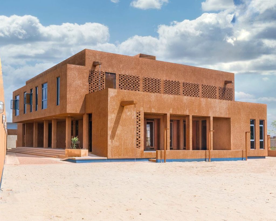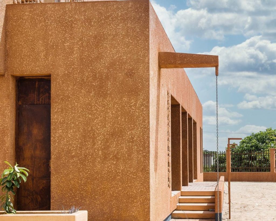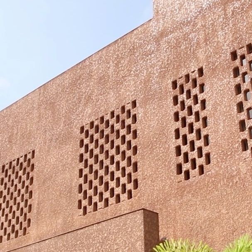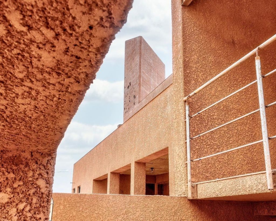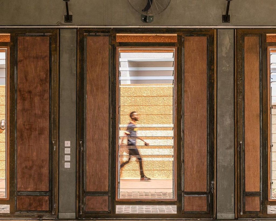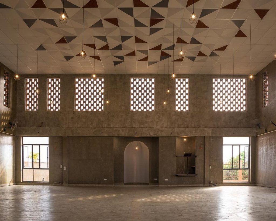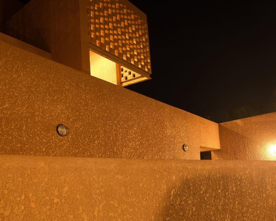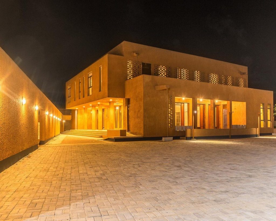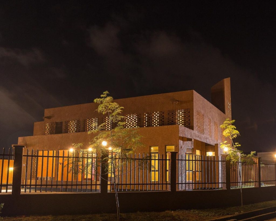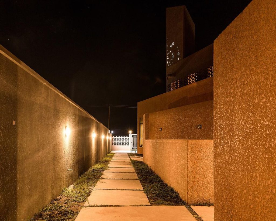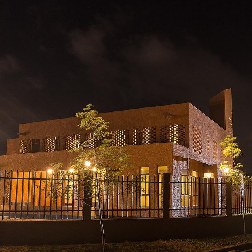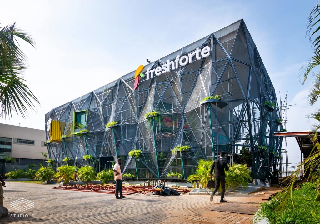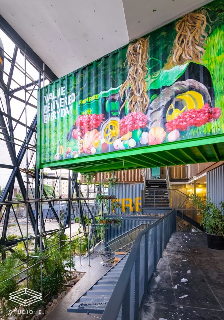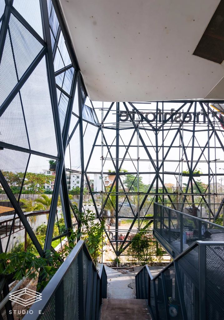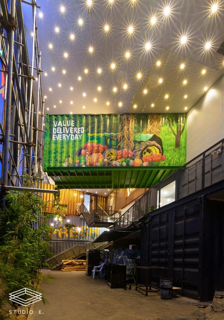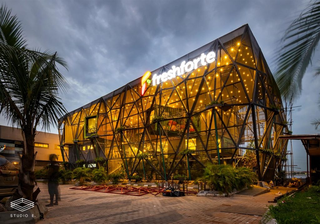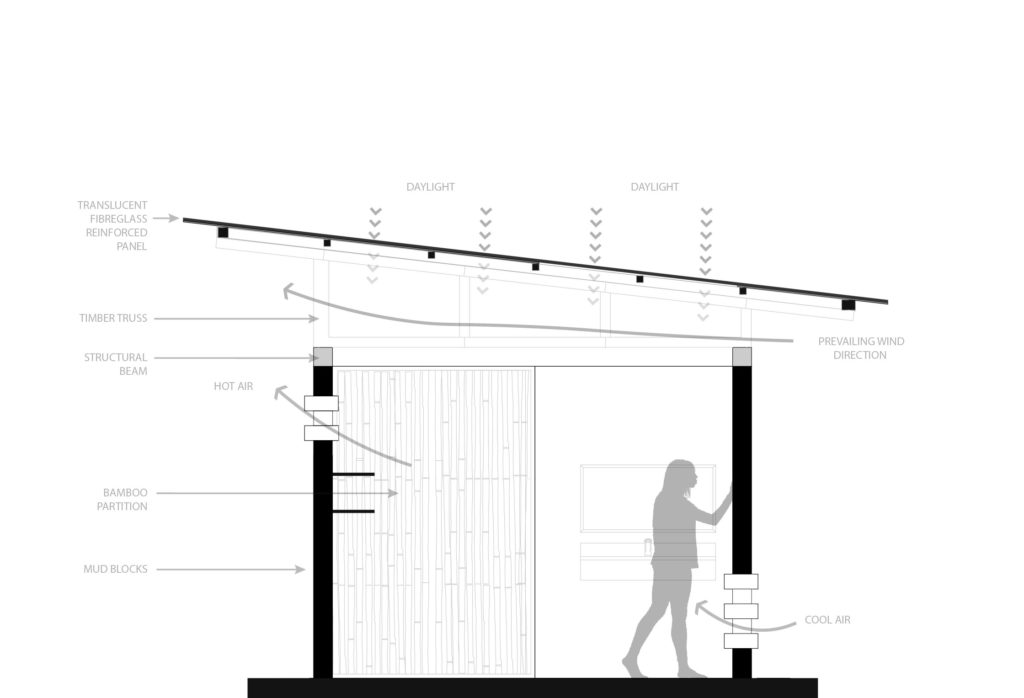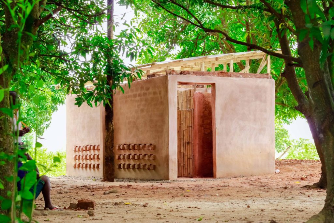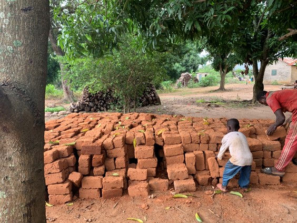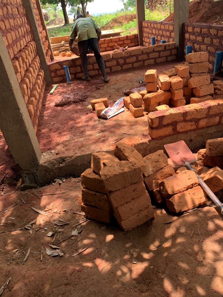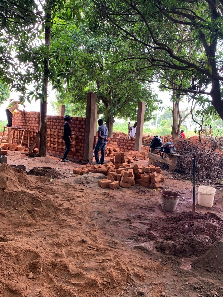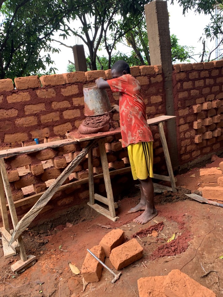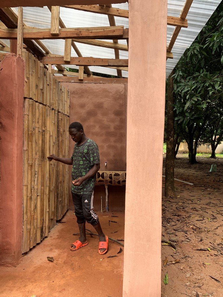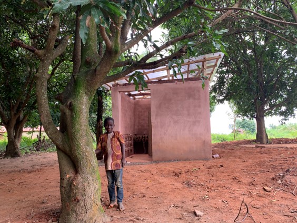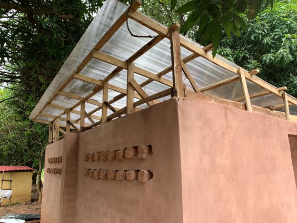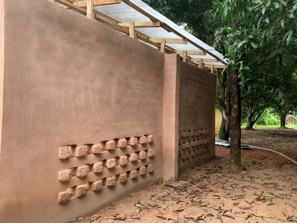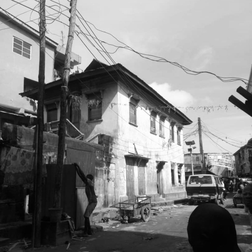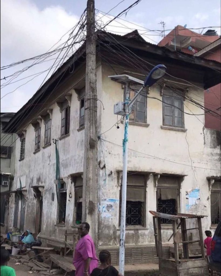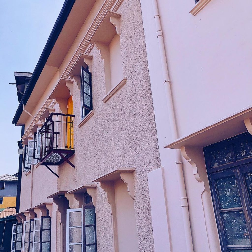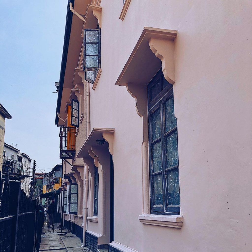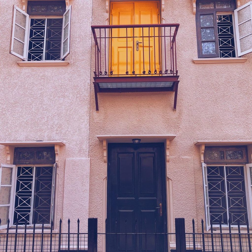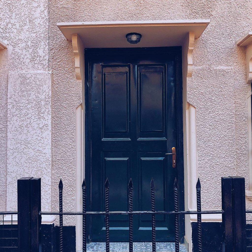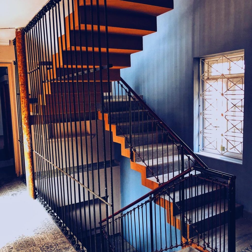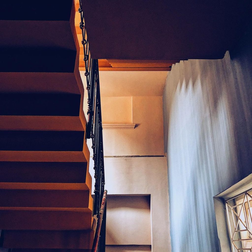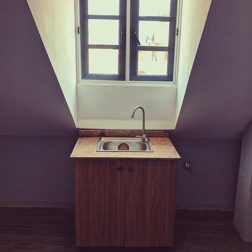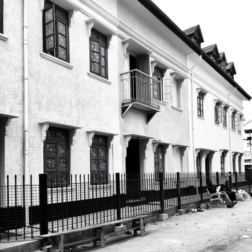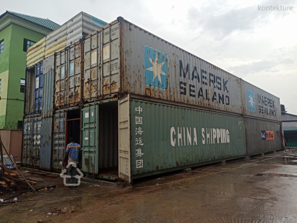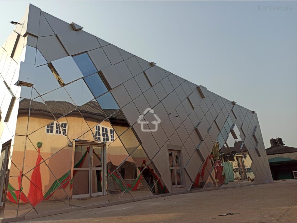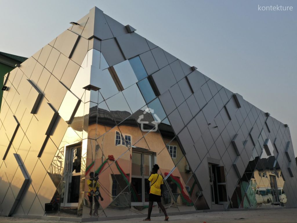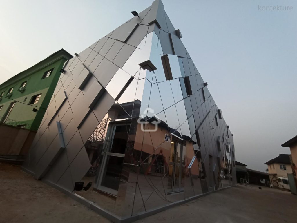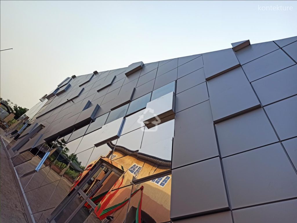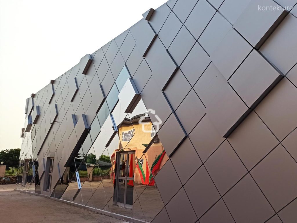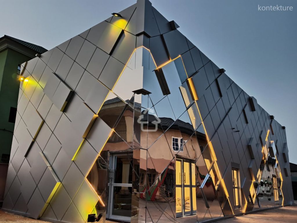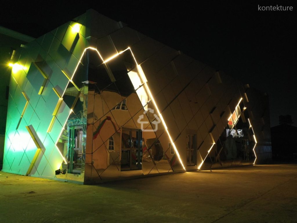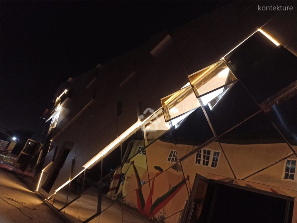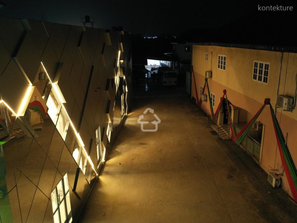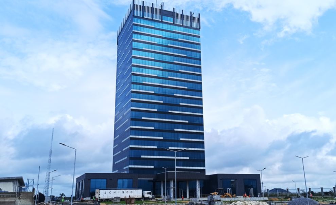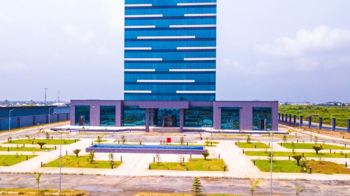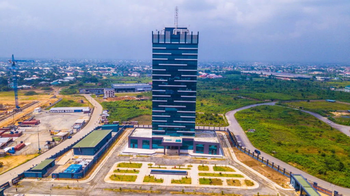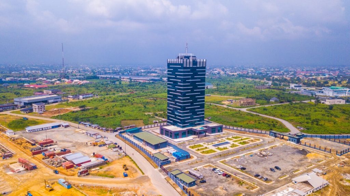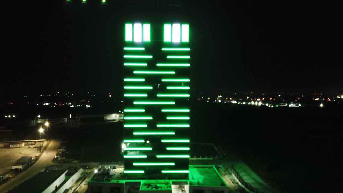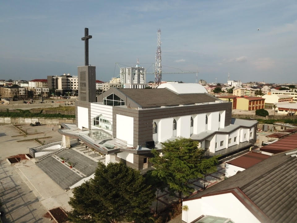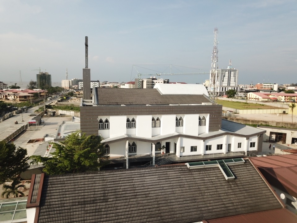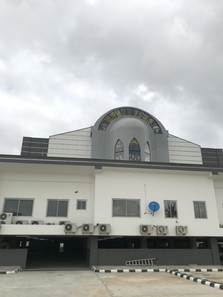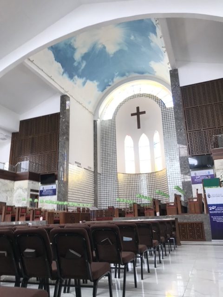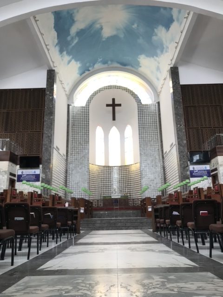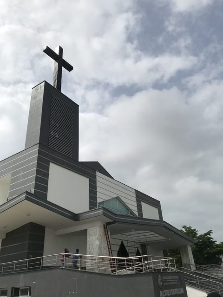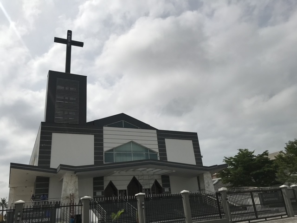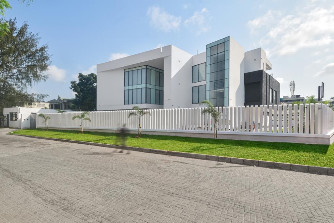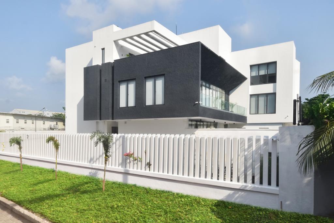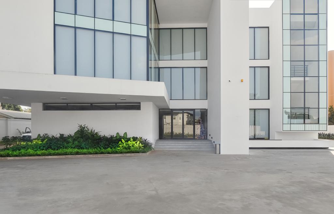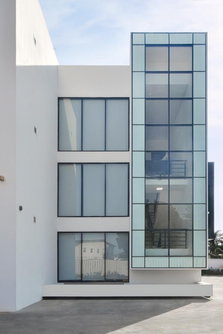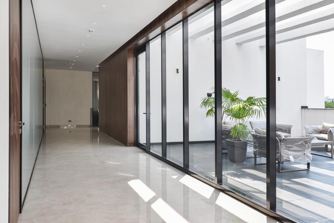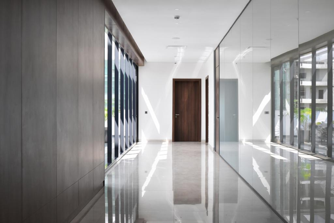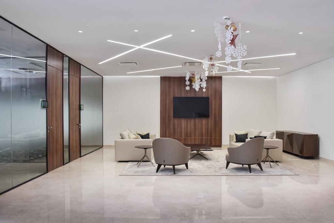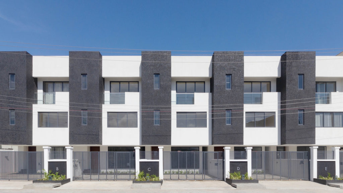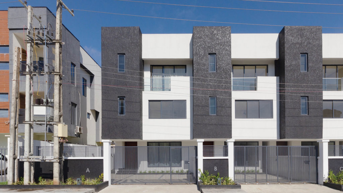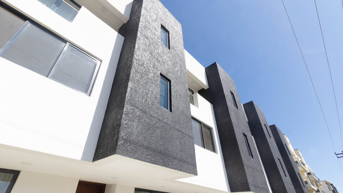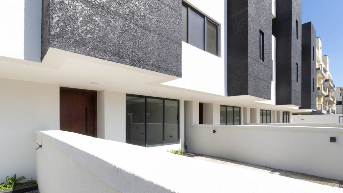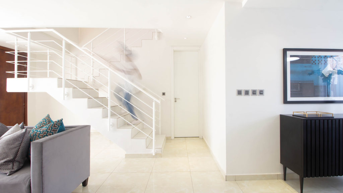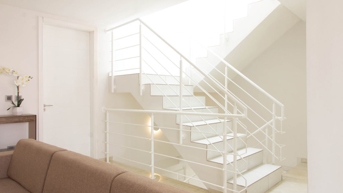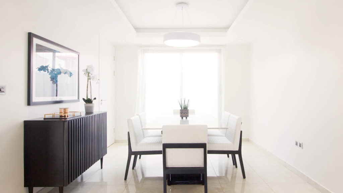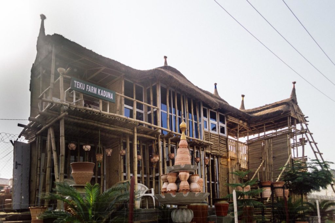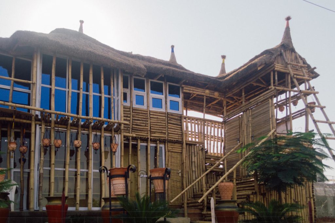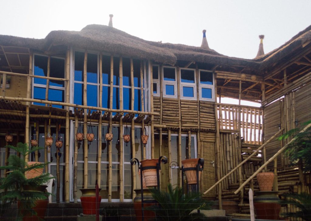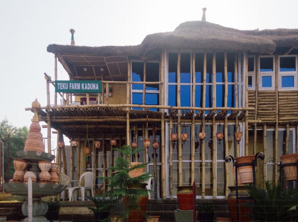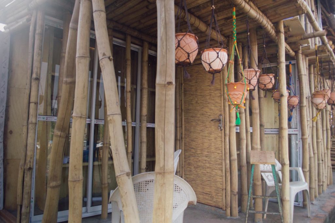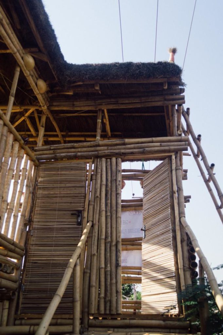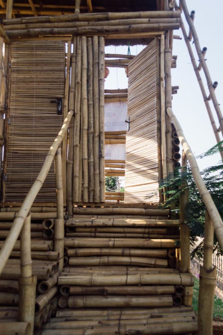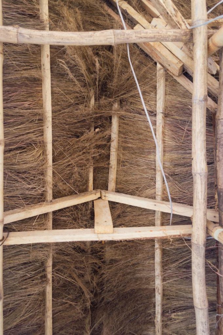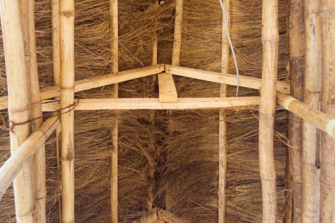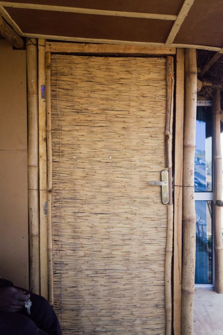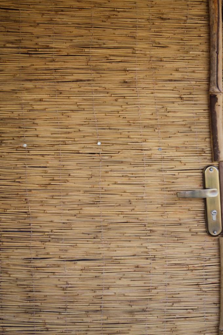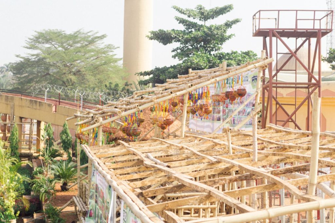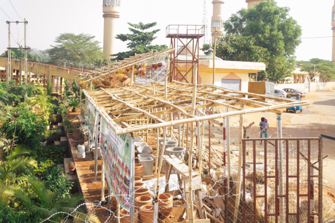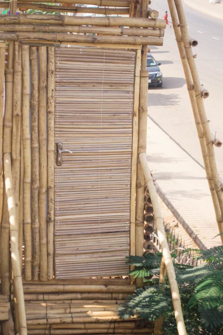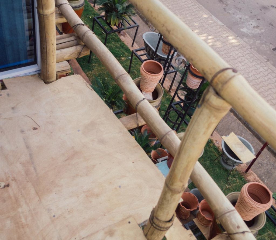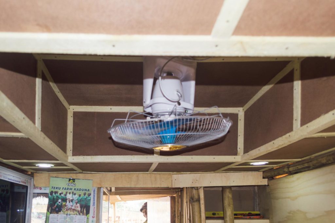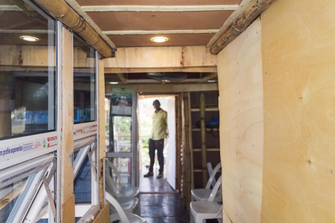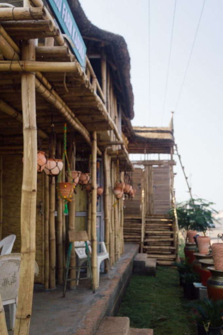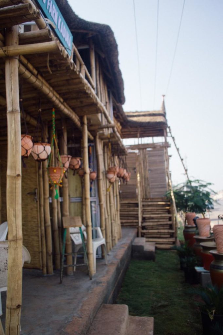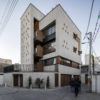As 2020 has drawn to a close, we’ve experienced one of the toughest years in recent history. From a worldwide pandemic, nationwide protests, an economic recession and so much more. Despite that, new architecture emerged that added value to our urbanscape.
This article celebrates and learns from the collective architecture that has added value to our cities last year. This value is based on vast criteria which include: sustainability, aesthetics, functionality, user sensibilities, economy and urbanism. It curates a list of top 10 buildings that were designed and completed within Nigeria in 2020 in no particular order.
1.Crescent Bearers Mosque, Abijo
- Client: Crescent Bearers
- Location: Abijo, Lekki Free Trade Zone
- Architect: Patrick Waheed Design Consulting (PWDC)
Middle eastern features and decorations are usually a source of inspiration for a mosque’s monumentality and run the risk of a borrowed identity in this part of the world. But as the history of the typology has undergone many architectural changes, PWDC presents a modern statement beautifully wrapped with a laterite skin born from a continous office experiment. The design selects the mosque’s important features from Islamic history which includes the space, minaret, the niche and curates a building with a focus on its materiality, detail and silhouettes. With these concepts, the building presents a spiritual-symphonic experience of contrast and textures: from a rough exterior wall finish to a smooth interior one, from cobbled-stone walkways in the exterior to smooth tiles in the interior, from an opaque looking exterior to an open light-filled worship space, from mystery to clarity and from dysconsciousness to a moment of reverence.
The building consists of an exterior ablution space, a double-height main hall for prayer, 2 offices and a mezzanine floor that creates a more inclusive space for women. These spaces are stacked together with the minaret and large walkways at the sides, all oriented with those sides facing north-south. This improves natural ventilation and avoids direct sunlight. The building also employs breeze blocks made of stacked bricks, louvre windows at the higher level and louvre sliding doors to achieve sustainability with a focus on thermal comfort. These elements also create of play of light and shadows that as one moves within the space, it is a sequence of forms, shapes and stories.
The laterite finish has a tyrolean texture that screams “touch”, makes users of the building yearn to feel its components and gives the building a material identity. The finish is a breakthrough in the designer’s use of laterite with a 4:1:0.25 ratio of laterite, sharp sand and cement. The mix was also the biggest challenge as it differs based on different types of laterite from different regions. It is also the building novelist feature as it blends with the sun, creates a unique hue of colours at different angles and calls the attention of every passer-by.
2. Freshforte Restaurant, Lekki
- Client: Freshforte
- Location: Admiralty Way, Lekki, Lagos
- Architect: Studio elementals
The freshforte building is a mixed-use development located on the prestigious Admiralty Way. The structure houses restaurants and shopping areas, the buildings have a striking metal and structural form. The structure originally made from cleverly stacking 19 used shipping containers up to 3 stores high upon concrete stilts is shielded from direct sunlight with its brise soleil. Offsetting the stacked containers about 1.2 meters from its geometric facade reveals a large light-filled atrium at the entrance of the building, this singular move manages to soften up the building’s interiors revealing different layers of activities as the eyes scan through the stacked containers. Bordered by the lagoon to the back, restaurants have been intentionally located to maximize the views and cool lagoon breeze.
3. WASH, Wassa
- Client: Uchenna Igbokwe
- Location: Wassa, Abuja
- Architect: Studio MKY + Safiya Yahaya
The wash project located in Wassa, a rural community on the outskirts of Abuja was originally planned to be a simple solution for a community, whereby a borehole would be sunk for the community’s use. The borehole would however have been like any other intervention in the country with some positive effect on the community but without addressing other pressing issues the community faced. The projects transformation to a W.A.S.H project (a UN initiative targeted at bringing fourfold solutions to poor communities thereby reducing the spread of diseases and improving overall public health) meant that the project becomes of more value to the community and also impacts the grand urbanscape. This project, shows the architect not just as a beauty merchant but as a consultant, adding more value to a system.
The team led by Safiya Yahaya, underwent reconnaissance studies in the community and developed a 24.4sqm project to be executed within the shortest time frame. The project excels by using local labour thereby improving skills acquisition in the community and overall community involvement. This project is by far the smallest project on this list however the intervention leaves a mark bigger than its small footprint. Architecturally, the project makes use of locally made stabilized earth blocks, bamboo, timber and polycarbonate to solve issues of materiality. Spatially, it comprises of two washrooms containing a pit latrine and locally fabricated sinks, the projects maximize its envelope by sitting in the north-south direction, its blocks are cleverly rotated to create openings for stack ventilation through the walls and the open ceiling. The use of a translucent polycarbonate roof membrane means that space is lit all day round, nestled in between verdant trees it’s cooling demands are also greatly reduced.
4.RMKJ Joseph Harden Residence
- Client: Mr Aderemi Makanjuola
- Location: Lagos Island
- Architect: Patrick Waheed Design Consulting (PWDC)
Lagos Island is the cradle of architectural history in Lagos, its decaying urban fabric is a mix of colonial, Brazilian and Portuguese buildings which were the prologue to the old Lagos urbanism. Sadly, the lifecycle of these buildings end in demolitions and continuously adds to the physical absence of our architectural history. This project presents a new direction for this urban fabric, it attempts to awaken sensibilities by maintaining the sense of history and integrity of a 70-year-old building. The architect’s intervention is a conscious restoration that respects and points to the value of major survival elements in the old building.
The restoration process involved repurposing, refurbishing and retrofitting of spaces and components while adding an extension to accommodate the new needs of the building. The residence now accommodates 3 one-bedroom flats and 3 two-bedroom flats with a loft making it a longer, higher and more pronounced building. Its new conspicuous identity may have posed a challenge, but the repurposing and retrofitting of materials such as: retaining the window materials while repeating the window-hood design in the new extension, retaining the timber floors and making it structurally stable with steel frames, reuse of the old timber roof members to make its doors, all come together and the allow the building blend easily into its old neighbourhood.
The building’s finish design highlights both parts of the building that now act as two chapters to the story of its architecture. The older part of the building is finished with smooth screed and paint while the new extension is finished with rough Tyrolean.
5. Digital Centre, UBTH, Benin City
- Client: University of Benin Teaching Hospital Cooperative
- Location: UBTH, Benin city
- Architect: Konetekture Systems
The UBTH (University of Benin Teaching Hospital) digital centre lends a creative voice to the growing use of containers as building components in the construction process. The building is a stack of 12 containers clothed with a façade made of aluminium composite panels and glass panels. The façade design awakens sensibilities and immediately calls the attention of people to the building. This puts the building at the front of the urban canvas in the teaching hospital. The ground floor is made up of stores for digital products while the upper floor is an event centre. The building has 2 staircases at both ends to aid vertical movement through the building. The building is further proof of containers being a time-efficient building system as the construction took 8 – 9weeks. The interior cladding of the building is the White gypsum board. The board helps reflect the natural light while aiding thermal comfort within the container structure.
6. Dakadda Tower
- Client: Akwa-Ibom State government
- Location: Udo Udoma Avenue, Uyo
- Construction: VKS Constructions
The 21 storeys smart building in Uyo popularly called the Dakadda tower is part of the first chapter of a new urban story in Uyo. As the first high-rise in Akwa-Ibom and currently the tallest building in the south-south region of Nigeria, it’s the first piece to an emerging skyline in the state’s capital. It soars into the sky as a simple rectangular form taking its cues from the 1932 international style and is wrapped in glass and LED lights that uplift its iconic nature especially at nights.
The building has a total build area of about 18000sqm and is 108metres high. Its ground floor contains spaces for a bank, cafes and restaurants while the 2nd to the 20th floor are lettable office spaces. The 21st floor is majorly an open terrace/sky garden where users of the building enjoy views of the city. The building is designed with a smart experience which includes: bio-metric control keypads, boom barriers for cars, solar fitted nano type façade panel which powers the façade lights, motion sensors and other components. This design is one building with an experience that gives a glimpse into the future what the city could be. It stands idle in the skyline but as a signal of hope for a new architecture story.
7. All Souls Anglican Church
- Client: All Souls Anglican Church
- Location: Animashaun Street, Lekki
- Architect: Delano Architects
The All Souls Anglican Church is located in Lekki. The project has been a long time coming as it was originally designed by Rotimi Delano at Femi Majekodunmi architects where he left as Managing Director after 30 years of service. The design of this church reinterprets a classic ecclesiastical design with a modern take, devoid of the many intricate moulds and castings that populate classic ecclesiastical architecture. It strives for a simple fresh aesthetic but holds the right to the aspirational value of eclecticism. The play of light and paintings and intelligent use of materials manage to keep worshippers in the state of awe expected for a place where worshippers come to praise their Heavenly Father.
8. AA Holdings Office, Lagos
- Client: AA Holdings
- Location: Ikoyi, Lagos
- Architect: Baron Architects
The AA holdings office is a building that answers the client’s need for a statement in the quiet urban fabric of Ikoyi while addressing imminent interactive needs of a workplace environment. The building is a simple modernist form of stacked boxes that becomes more expressive with a 5.6m cantilevered angular form on the upper floor. This is also a product of Baron’s continous expression of cantilevers as a means to evoke the user’s sensibilities in their designs.
On a site of about 2000sqm, the building’s ground floor contains a large reception, waiting areas, meeting pods, a clubhouse that leads to a pool in the exterior and other utility spaces. The upper floor is designed to accommodate offices and workstations which are planned for a more collaborative workspace. The director’s office is designed to have a direct view with the streets while the board room extends to the exterior to enable flexibility. The large use of glass in the building creates a light-filled space but runs the risk of glare and heat gain within the space. This is prevented with design specifications of tempered glass and cantilever designs that shade lower windows. This design speaks the ethos of modernism in both its interior and exterior, it is finished with neutral colours of white and grey that focus the building’s aesthetic on its lines.
9.The Crest Apartments
- Client: SAO Properties
- Location: Oniru, Lagos
- Architect: cmdesign Atelier
Terrace apartments are the residential typology with a current growing frequency in Lagos, they cater to a large demography of young people and growing families as the influx into the city increases. This design uses this opportunity to speak the ethos of modernism in both its interior and exterior. With scarce land spaces in Lagos, terraces houses are built from boundary to boundary often sharing walls with neighbours, this design creates a special daylight experience by maximizing skylight openings. Each unit is crafted with a minimalistic template that easily blends into the terrace repetition and creates a harmonious building façade as against the ambiguity of most terrace apartments.
The building has 5 terrace houses and is about 774sqm with each apartment designed to have four bedrooms. The ground floor is an open floor plan that combats a potential dark narrow layout and major living spaces are visible from the entrance. It incorporates large windows that bring in a large amount of light and uses cantilevers of the upper floor for shade, this eliminates glare and reduces heat gain into the space. The central staircase that cuts through each apartment is designed with a skylight that increases the amount of natural light and spreads it evenly through the apartment. The skylights in the building are also designed to create moments of surprise, pauses and ultimate connection with the exterior. This is seen in the staircase and bathrooms of the upper floors. The interiors are finished with white paint and neutral furniture components that blend the natural light and creates an easy canvas for more decorations.
10. Teku International Farm House, Kaduna
- Client: Teku International Farm
- Location: Unguwan Sarki area, Kaduna
- Architect: Mallam Ibrahim Salisu
Teku International Farm is a horticulture farm and it presents a rare architecture moment where the founder/owner of the farm is also the designer/builder of the project. This is the ambitious horticulturist and entrepreneur in Kaduna, Mallam Ibrahim Salisu. The building is a creative and economic experiment of the material bamboo as a structural element and overall building component. The building is the first phase to a campaign by Mallam Salisu to prove not only the possibilities of bamboo but further apply it as a means of low-cost housing in other areas of Kaduna. He points out that a one-storey bamboo building can be constructed within the cost of 500,000 to 550,000 according to the Vanguard.
The Teku farm office is a 30 by 30 feet building that contains 6 rooms, storage spaces, kitchens, and offices on the upper floor. It is a perfect blend of eco-friendly materials which consist of bamboo used as structural columns, beams, floor slabs, walls, fenestrations and Brise soleil designs. Doors made of canes and the roof made of thatch also constitute the materials of the building. The material nature of the building aids thermal comfort and completely reduces the carbon footprint in its construction process. The project also excels in the use of local labour thereby teaching youths the innovative technology of using Bamboo to construct. This building presents bamboo and other eco-friendly materials as great resources that present great potential for the future of construction.







