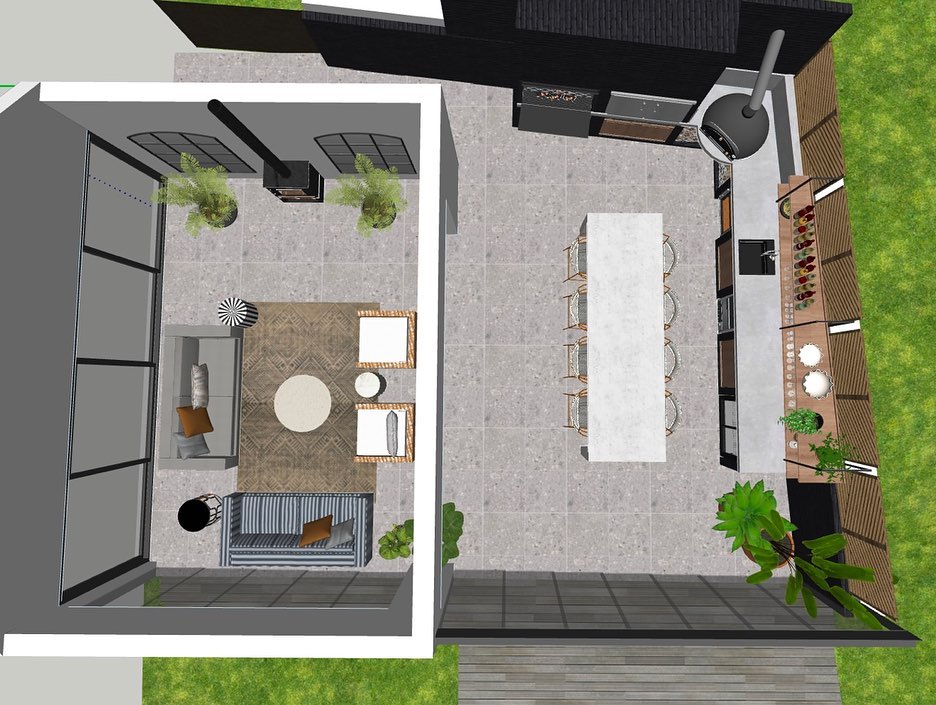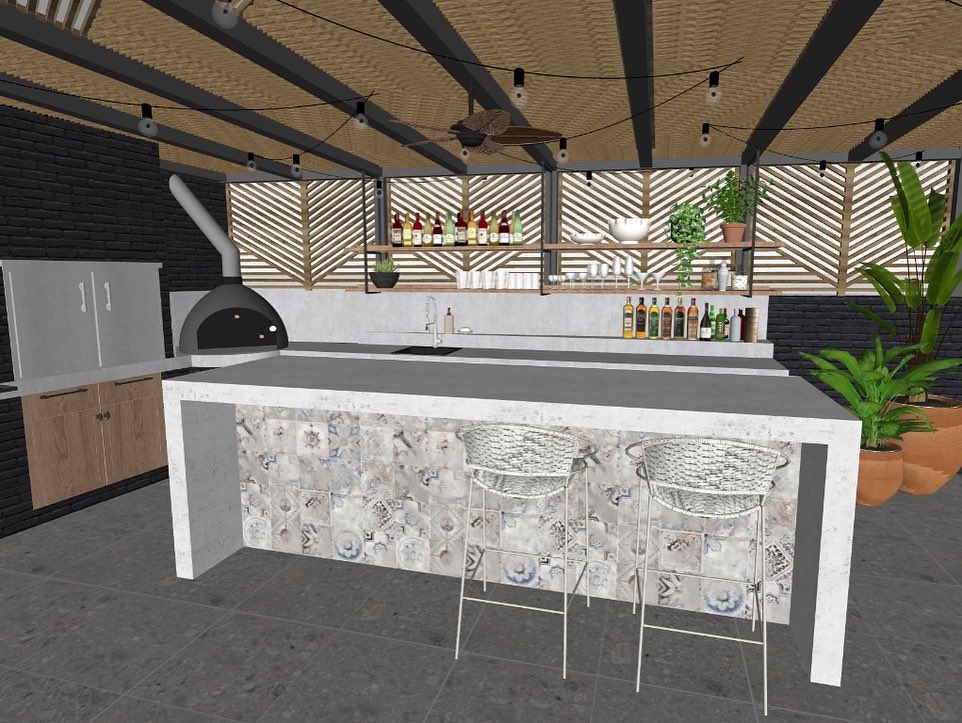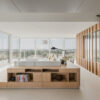South African product and Interior designers, Douglas and Douglas recently shared images of an outdoor entertainment area renovation they did. The outdoor space is part of their recently completed Project, Home A&J.
The renovation of the outdoor entertainment area was mostly a complete makeover. They did away with a good part of the previous features, with the exception of the black frame on the roof. the new space is light, airy and modern.
The new design encloses the space. The old dwarf wall around the space was removed and replaced with a taller brick wall, finished with dark paint. A screen wall with a diagonal pattern was installed at the top of the wall and meets the roof of the space. This is a contrast to the previous screen, which doesn’t meet the roof.
A sliding glass wall was introduced to the previously opened side. As such, flexibility was introduced to the enclosed outdoor space, as the wall can be slid open or closed.
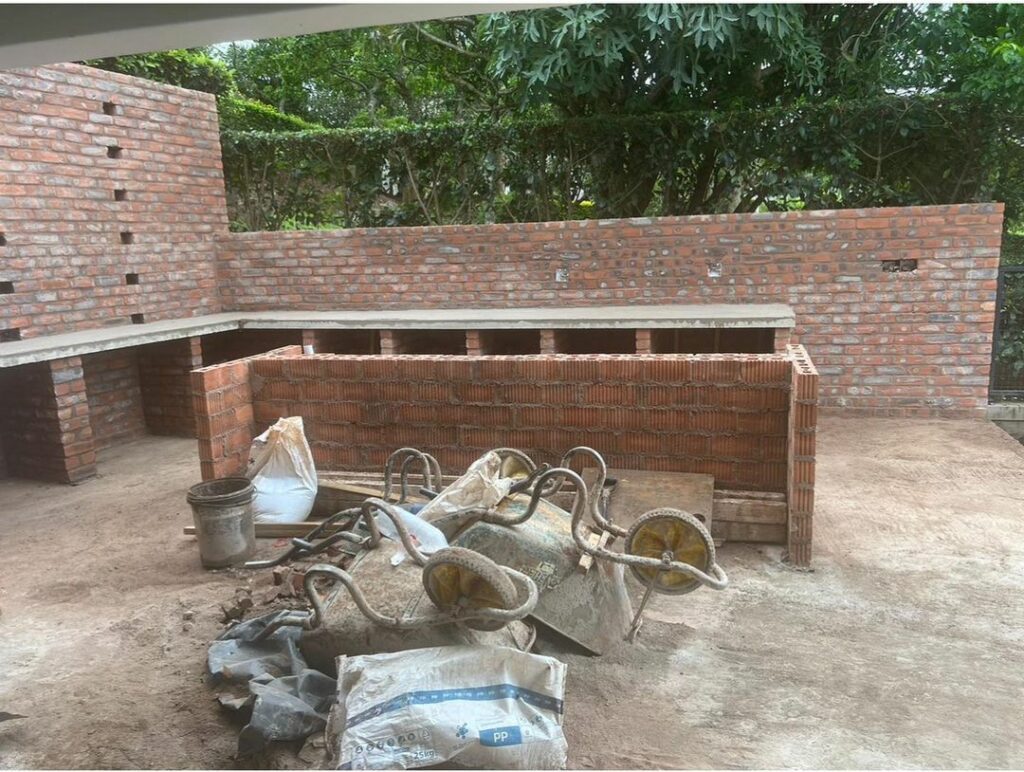
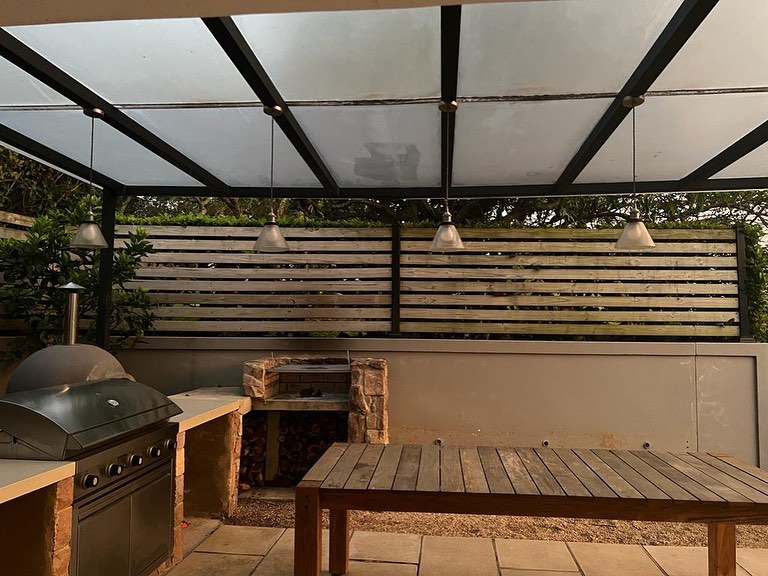
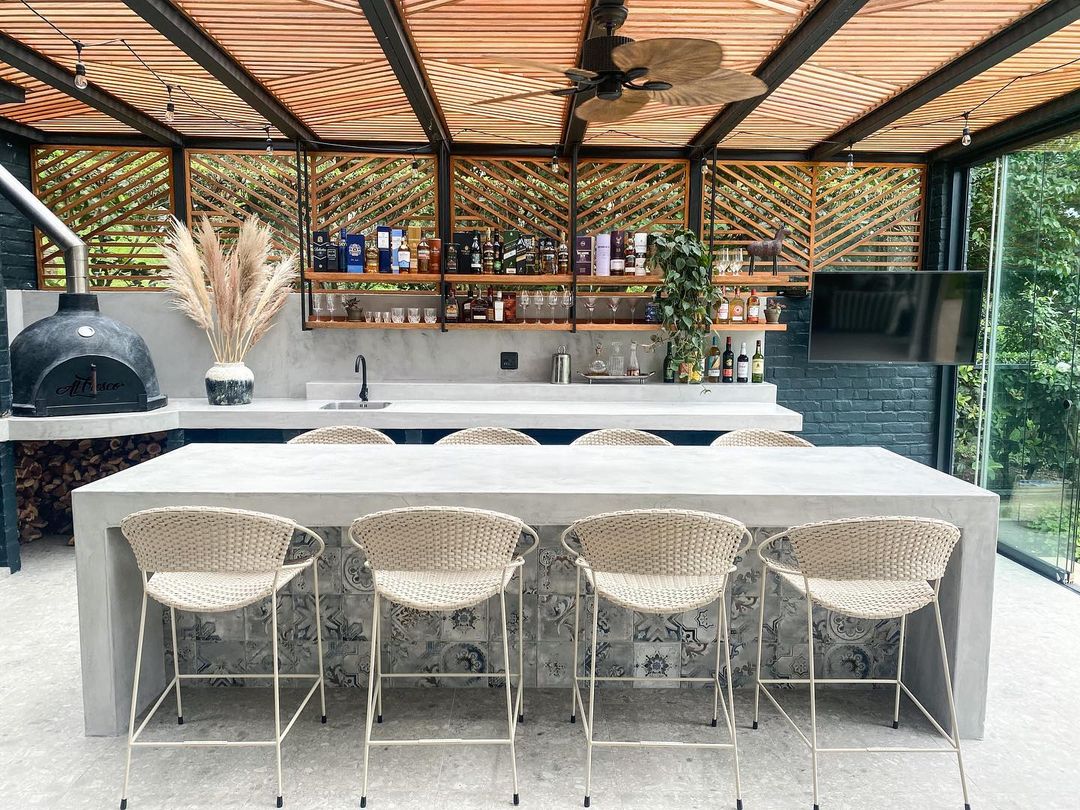
A light-coloured countertop with a sink and grill was installed along the brick wall. In the previous outdoor entertainment area, a table was placed at the centre of the space. But in the new space, a permanent island has been added to replace the table.
The island’s countertop is also light-coloured, while its supporting structure of bricks is finished with light grey patterned tiles. The patterned tiles compliment the light-coloured countertop. On the other side, they contrast with the dark-painted brick walls. Four off-white chairs flank both sides of the island.
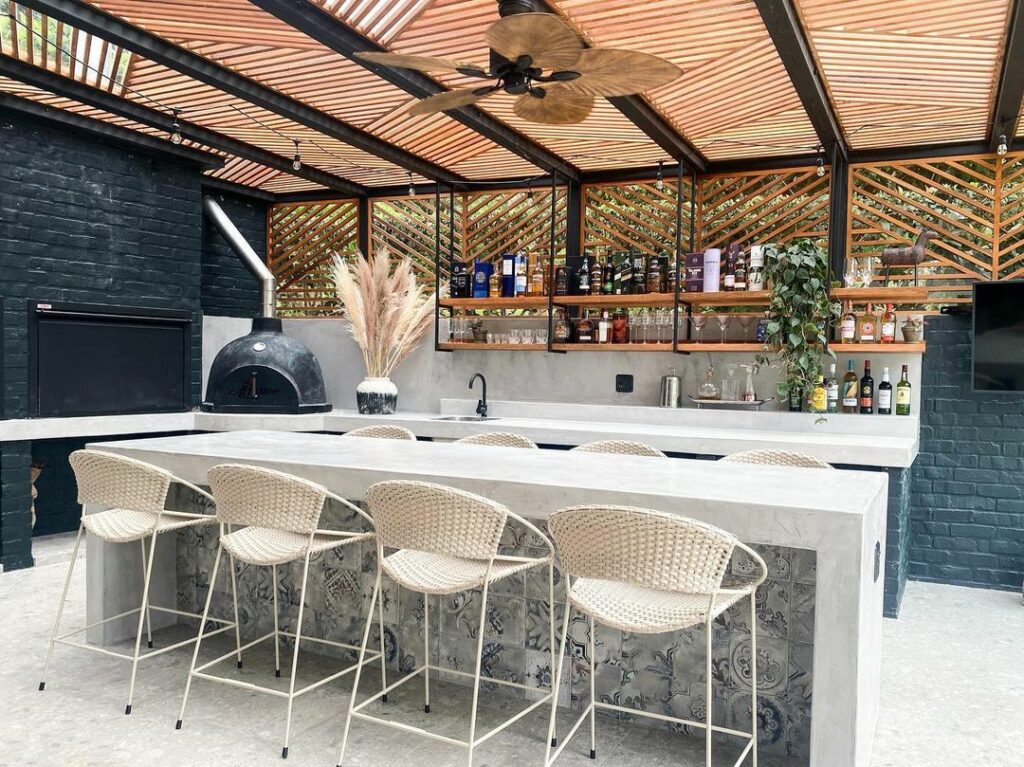
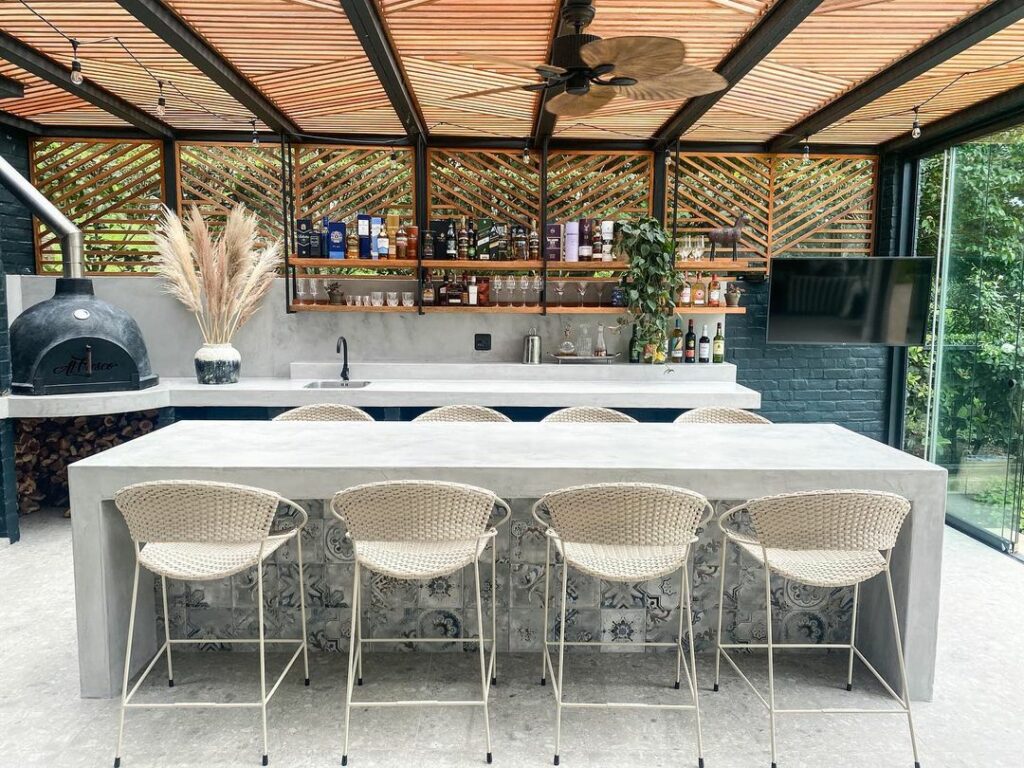
The former roof was removed and replaced with one that is more dynamic. The designers retained the original black frame style and used wood batons arranged in a diagonal pattern (similar to the wall screen) to replace the former translucent roof.
Glass is placed over this dynamic roof. This protects the entertainment area from rain and other elements while allowing enough sunlight. According to the designer, the shadow display is “magical”. Of course, this is thanks to the diagonal wood batons.
A stylish bronze ceiling fan hangs over the new island. For lighting, the former pendant lights are removed and replaced with rope lights hung along the sides of the new roof.
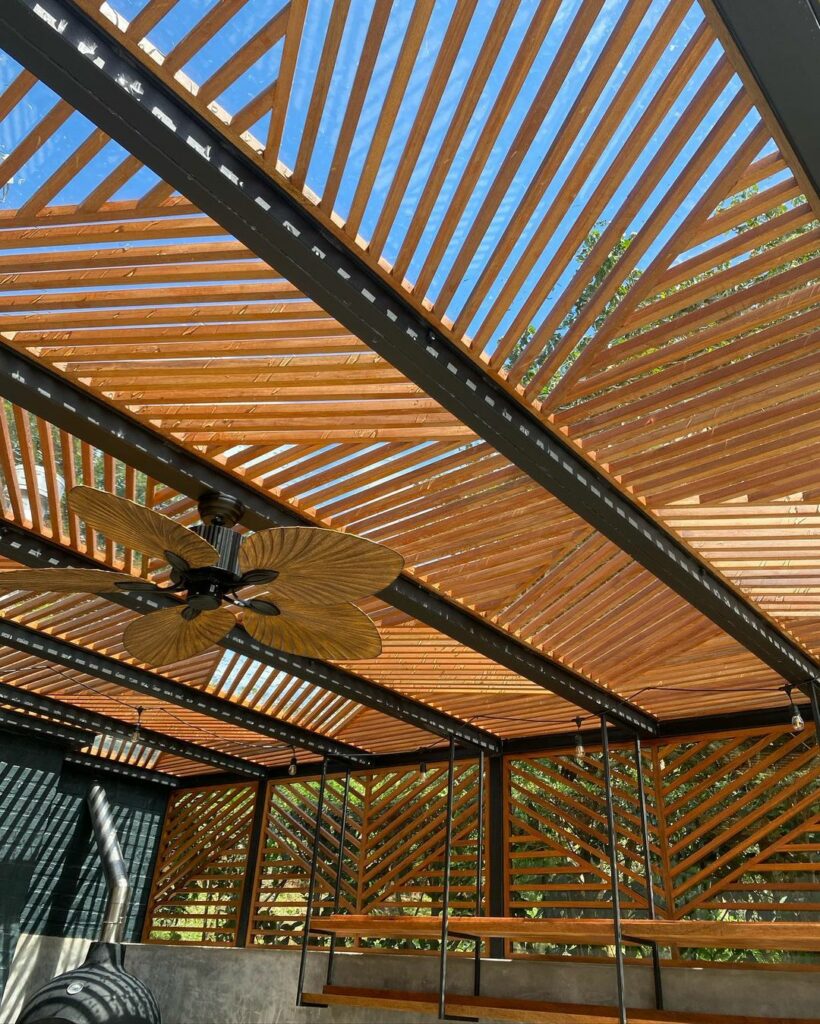
What do you like about this outdoor entertainment area renovation by Douglas and Douglas? Please tell us in the comments.
Would you like to publish your projects? Get Started Here




