As seen on Archdaily, Holedeck is a concrete slab system that claims to use 55% less concrete than a standard concrete slab, making it significantly more environmentally friendly than standard concrete structures, while reducing the thickness of floor plates to allow a greater number of floors in tall buildings.
Offering two different thicknesses – 300 millimeters and a 450 millimeters – Holedeck is an exposed structural slab system which can accommodate lights, ducts and other mechanical equipment in and around its structure. Using an innovative concrete formwork, the system is essentially an upgrade to the familiar waffle slab system, piercing a hole in the concrete between each void to create a network of open space within the slab’s structure. In addition, the modular formwork used in manufacture can also create holes in the top of the slab, allowing mechanical systems to be connected vertically.
Holedeck therefore offers a way to easily access, maintain and rearrange the equipment housed in the ceiling, meaning that management and renovation of the building becomes significantly easier. The manufacturer also claims that because the building’s mechanical systems are accessible, they are easier to clean and significantly reduce the incidence of sick building syndrome (SBS), while the slab’s form improves acoustic performance.
To find out more about Holedeck, visit the website here.
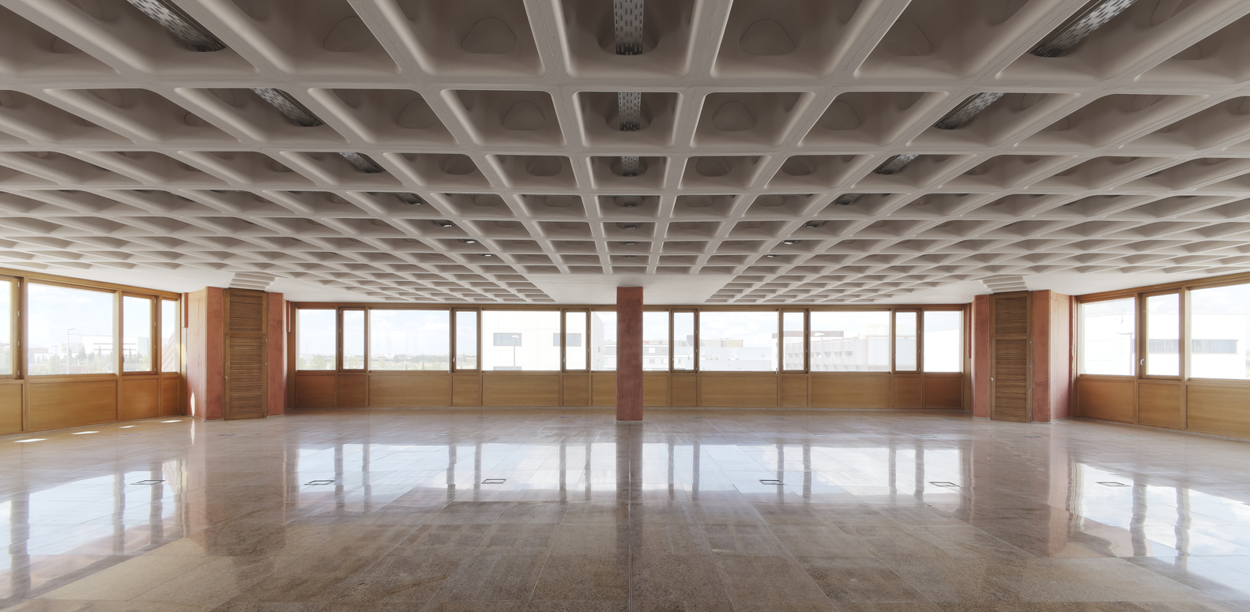
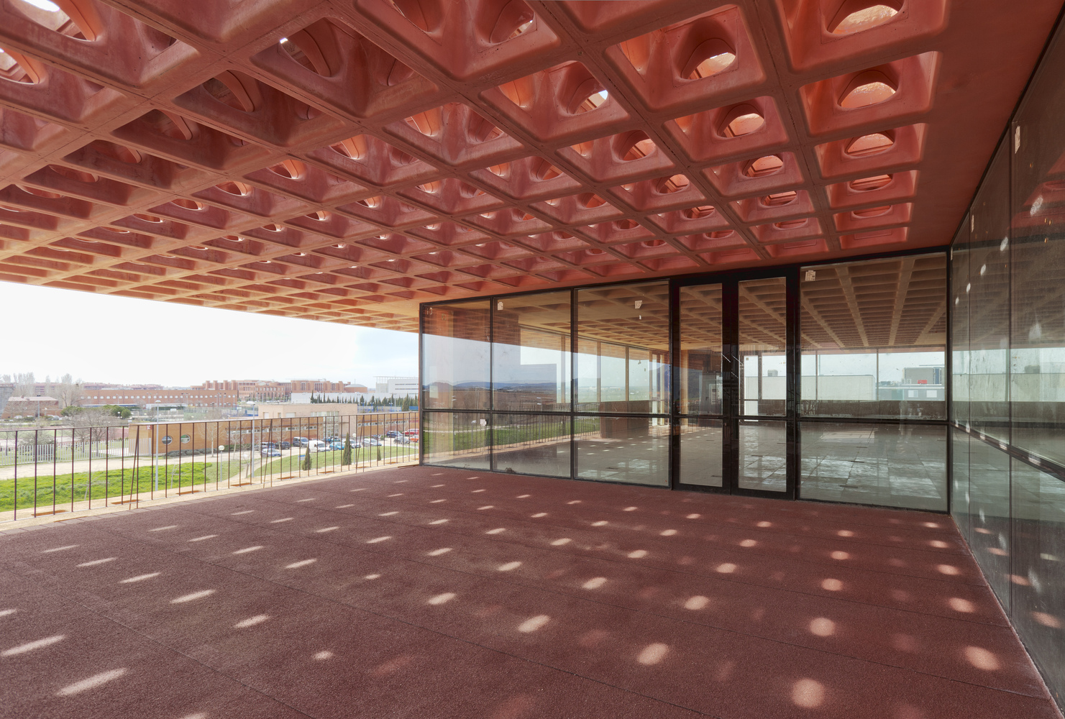
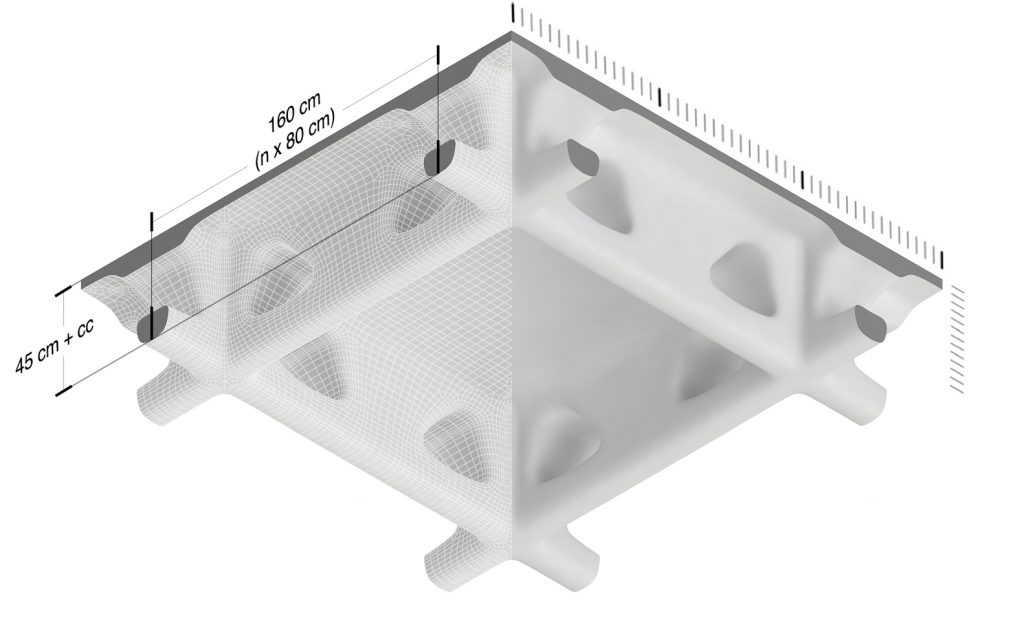
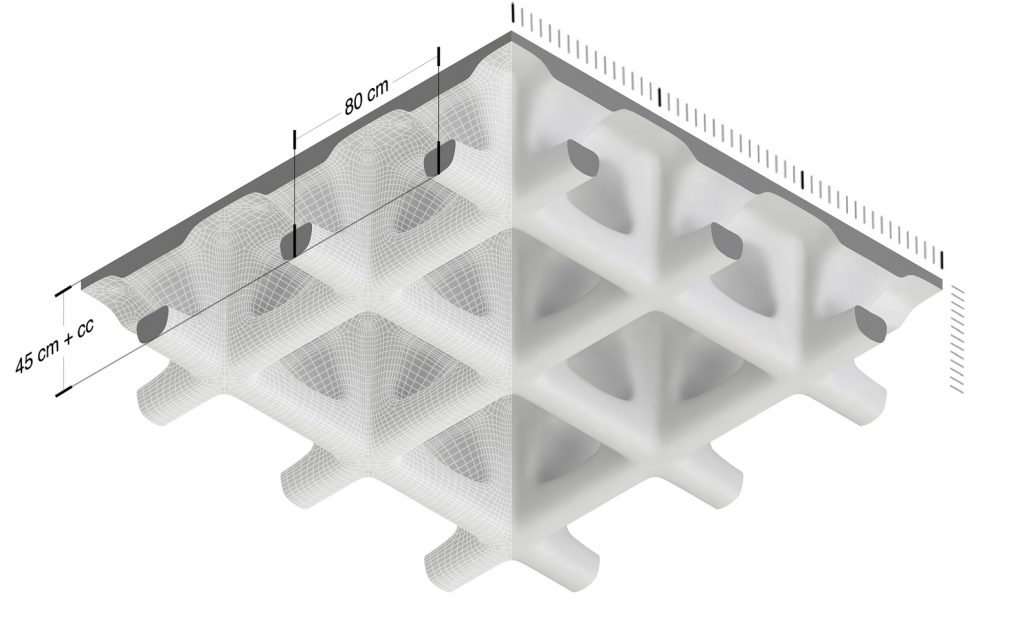
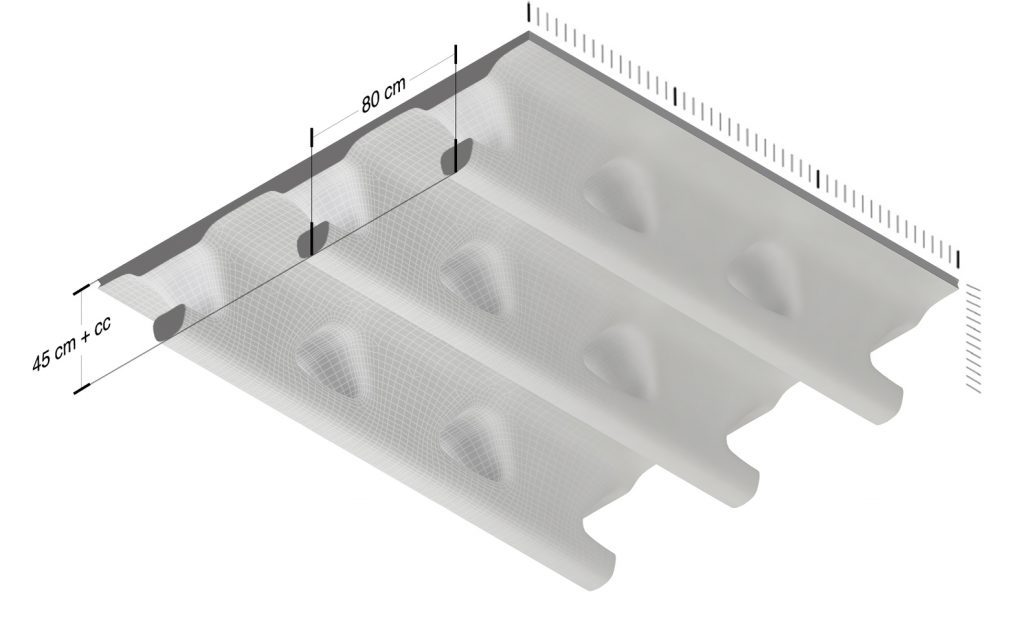
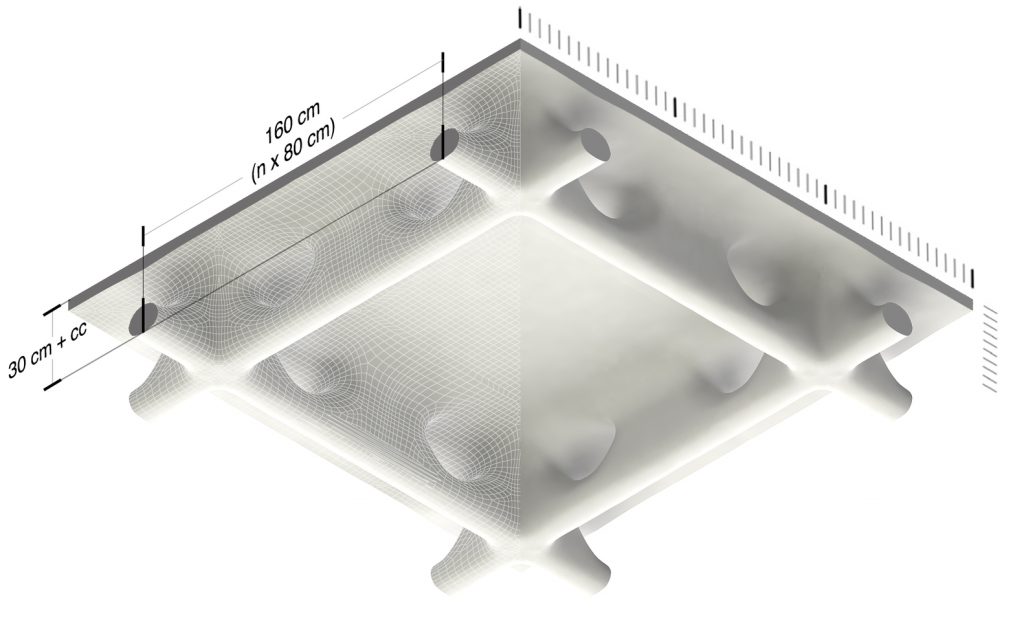
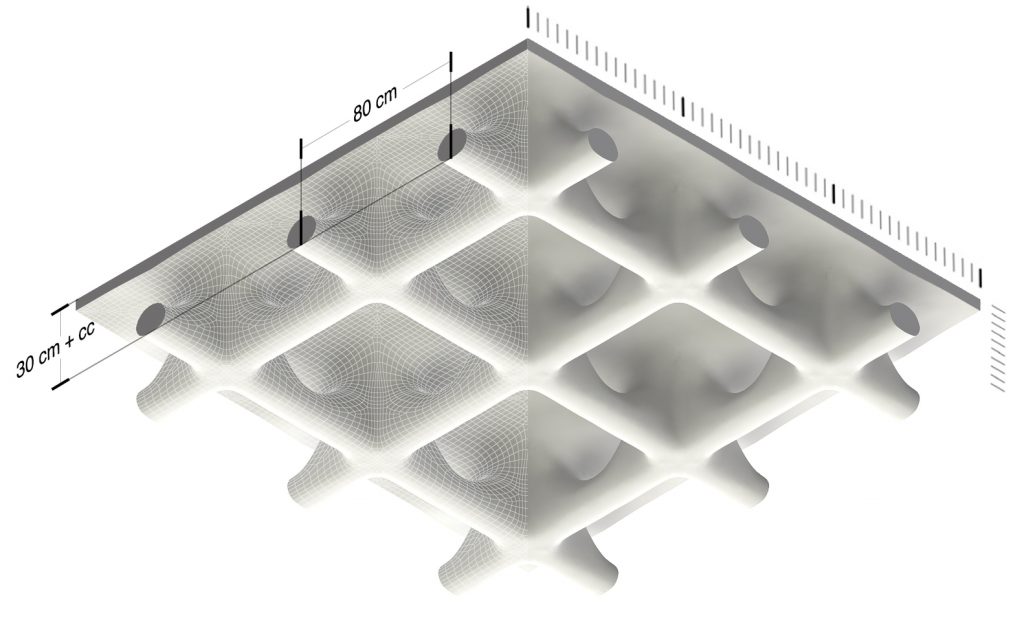
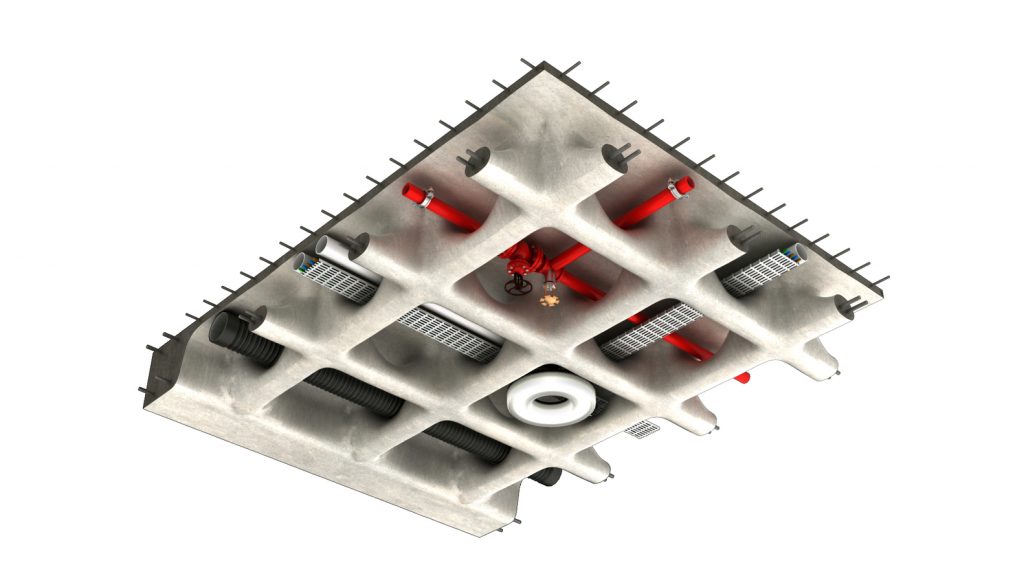
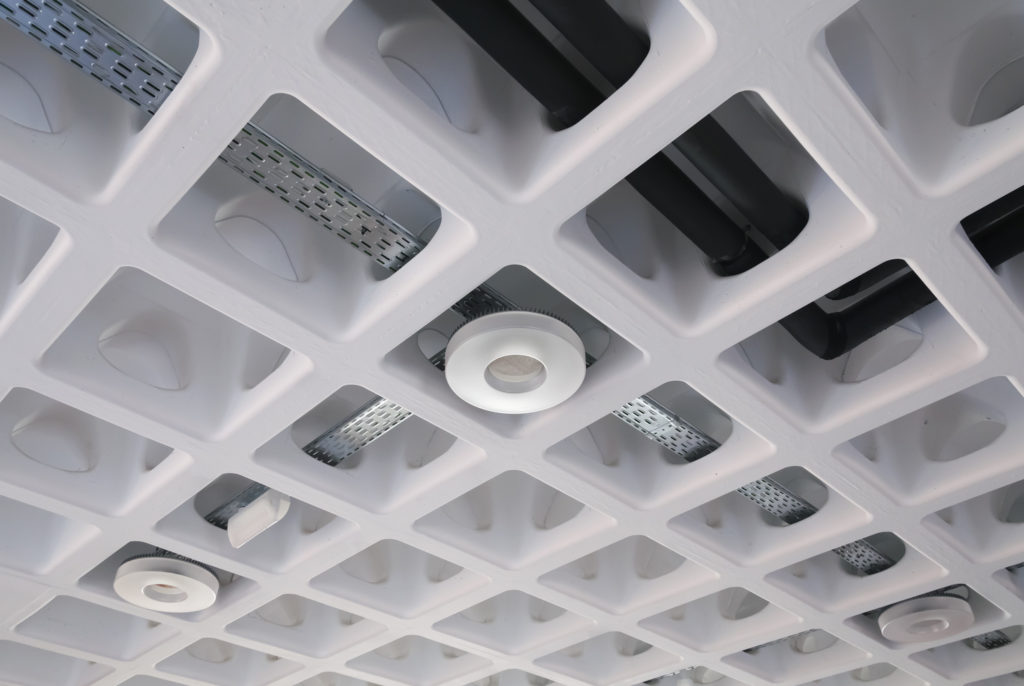
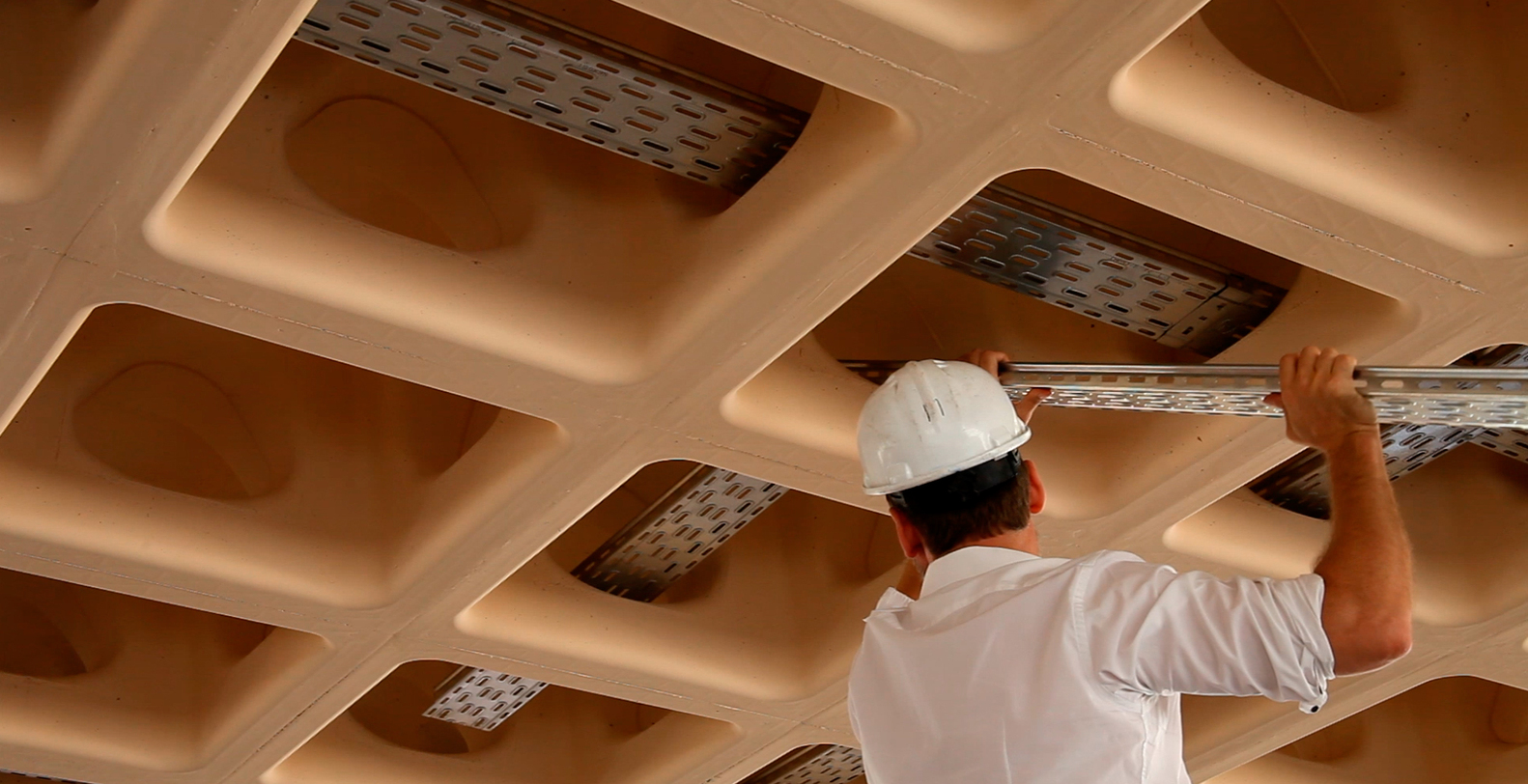
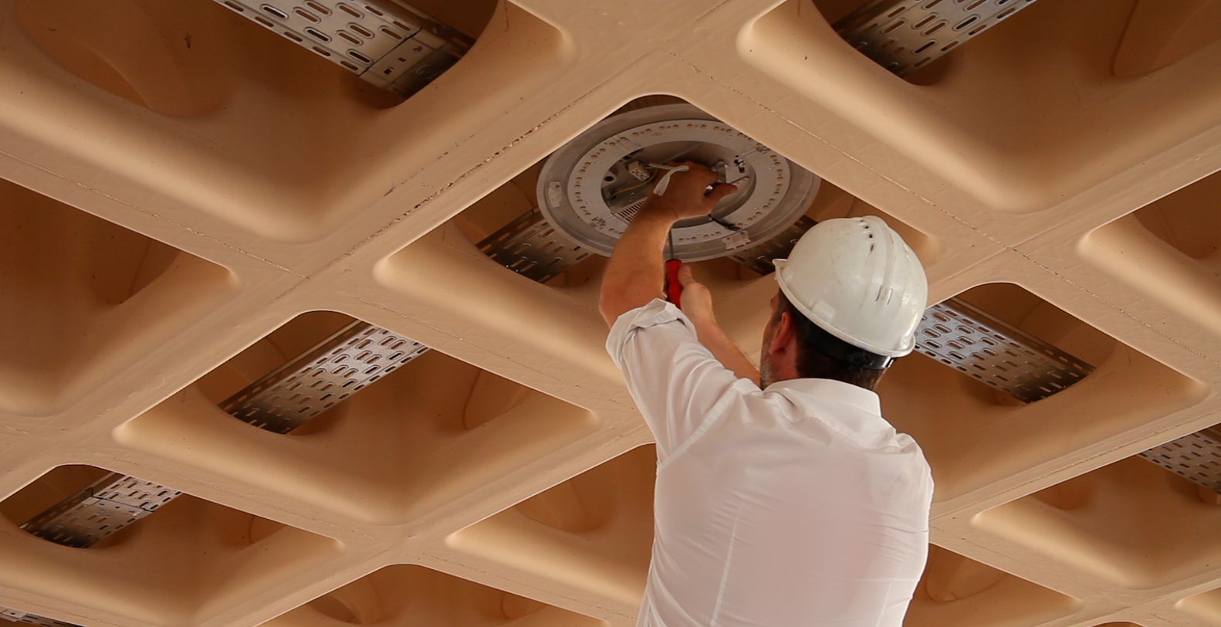
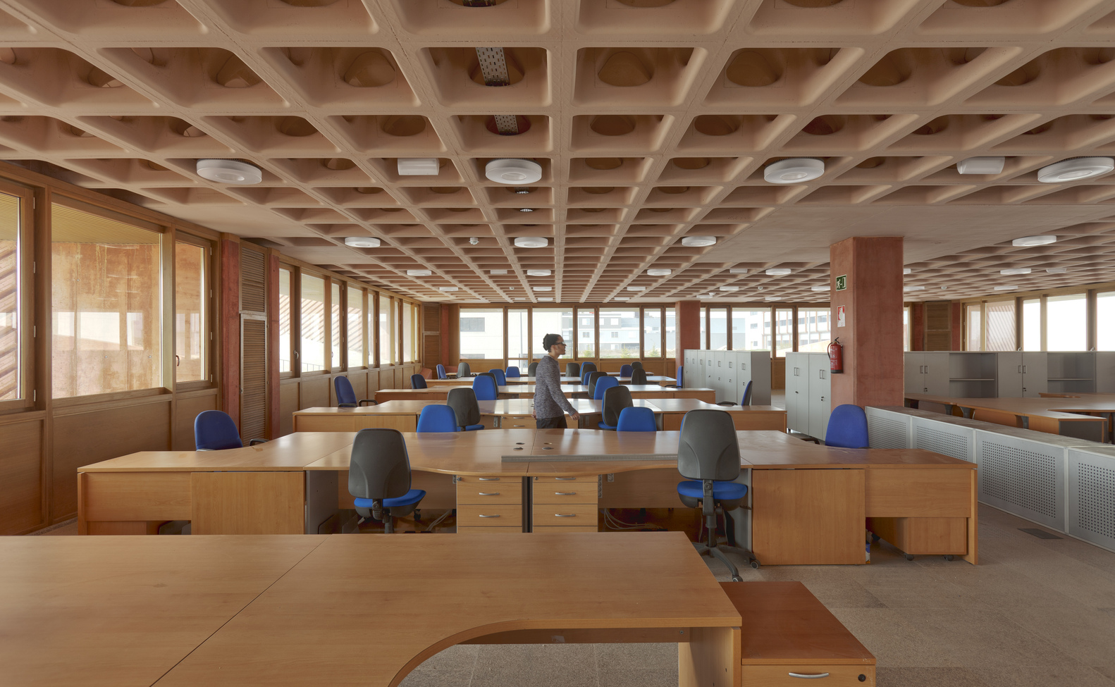
Would you like to publish your news and stories? Get Started here





