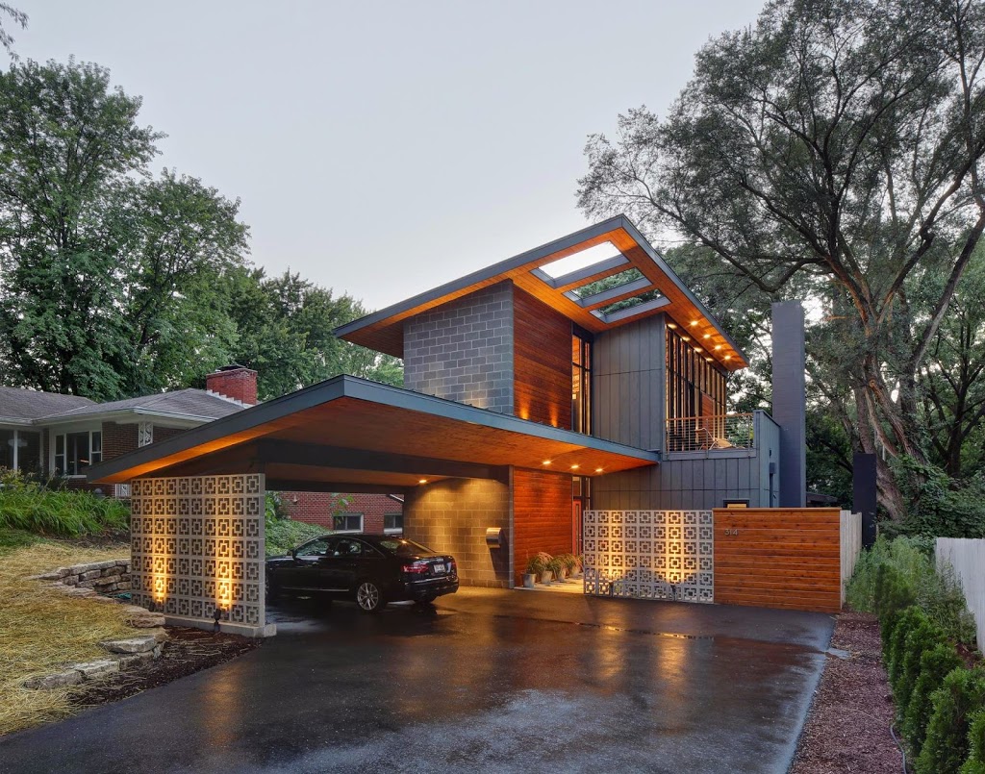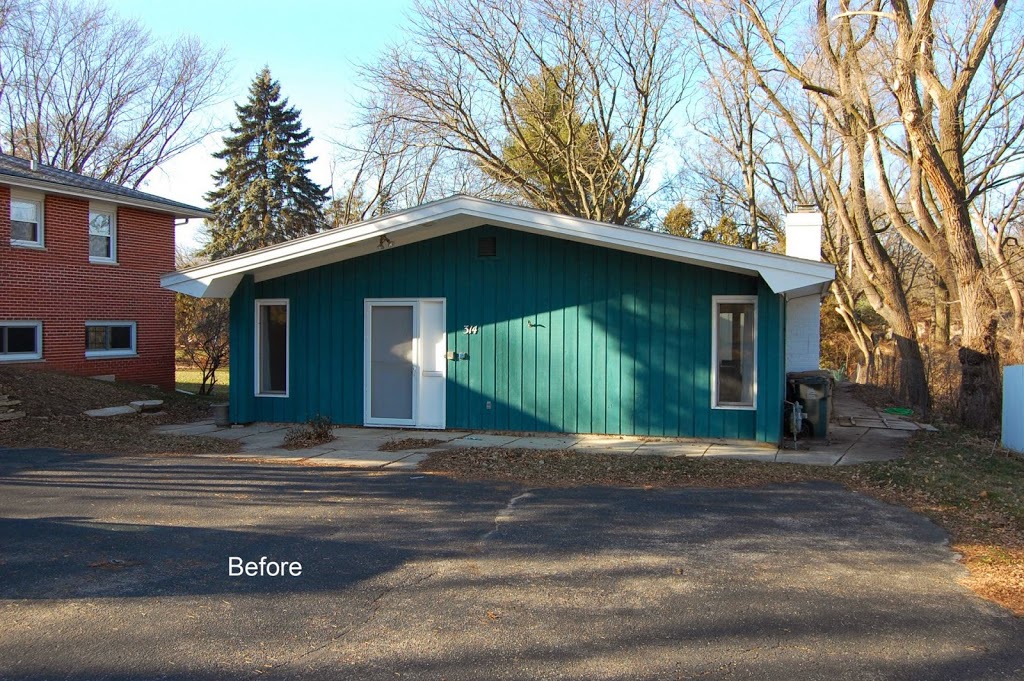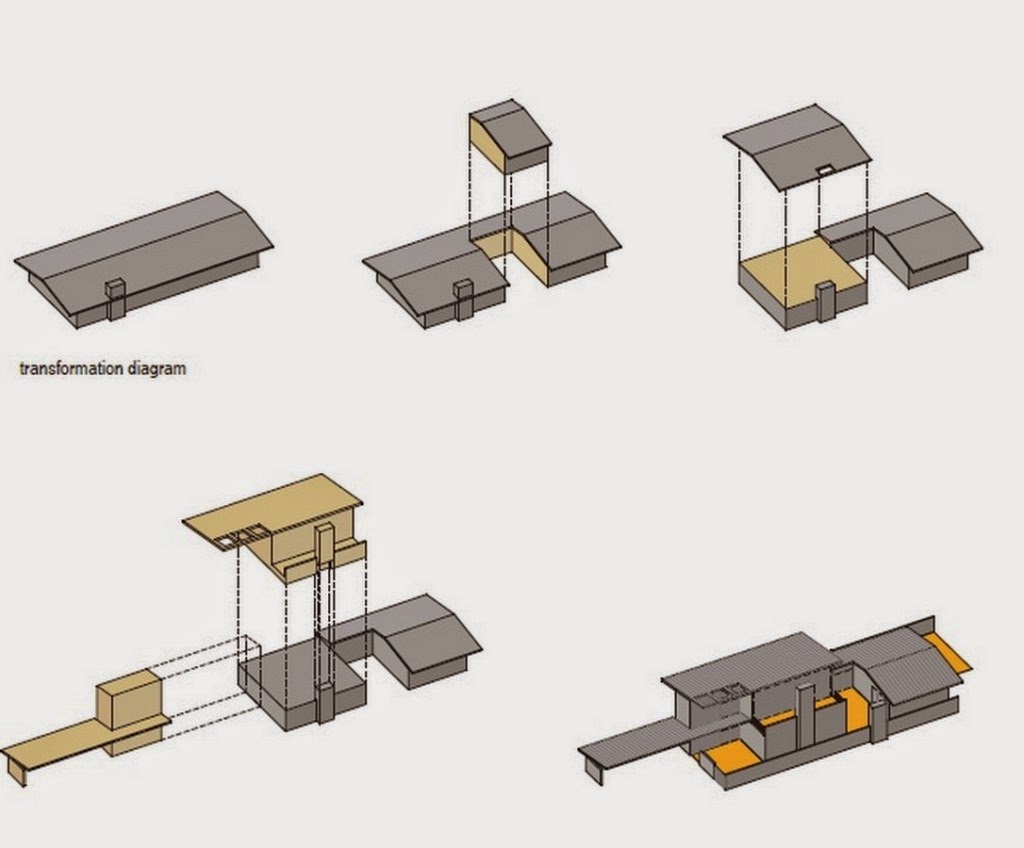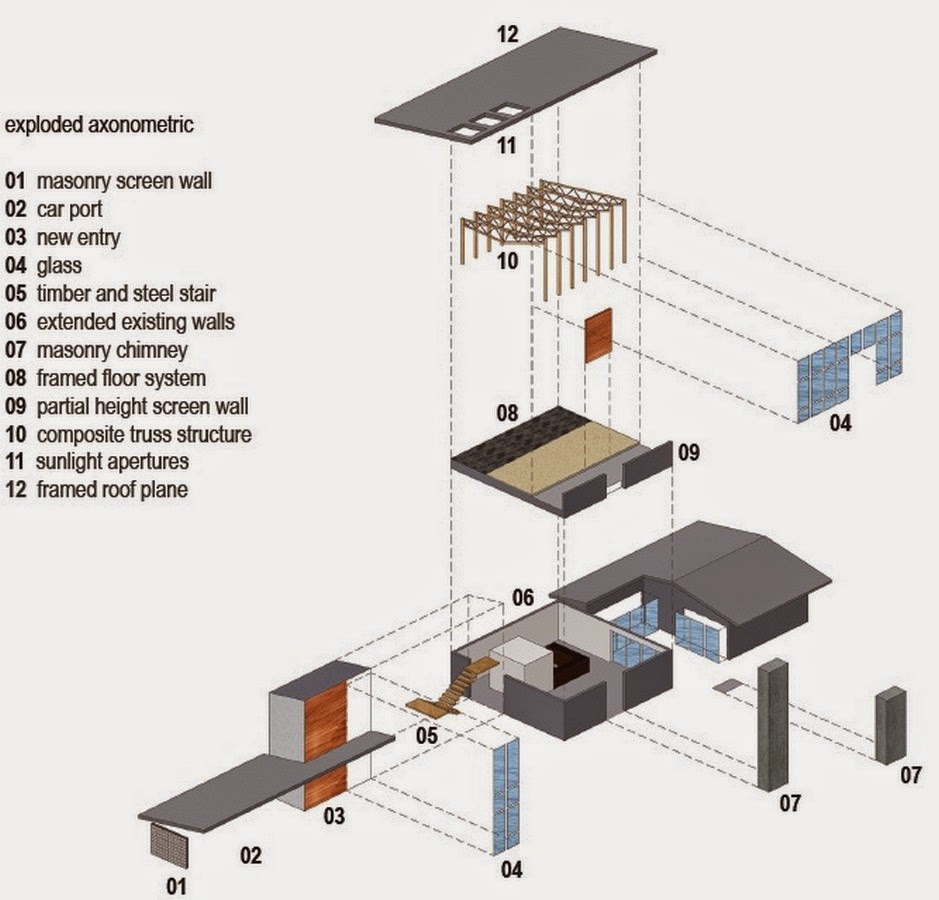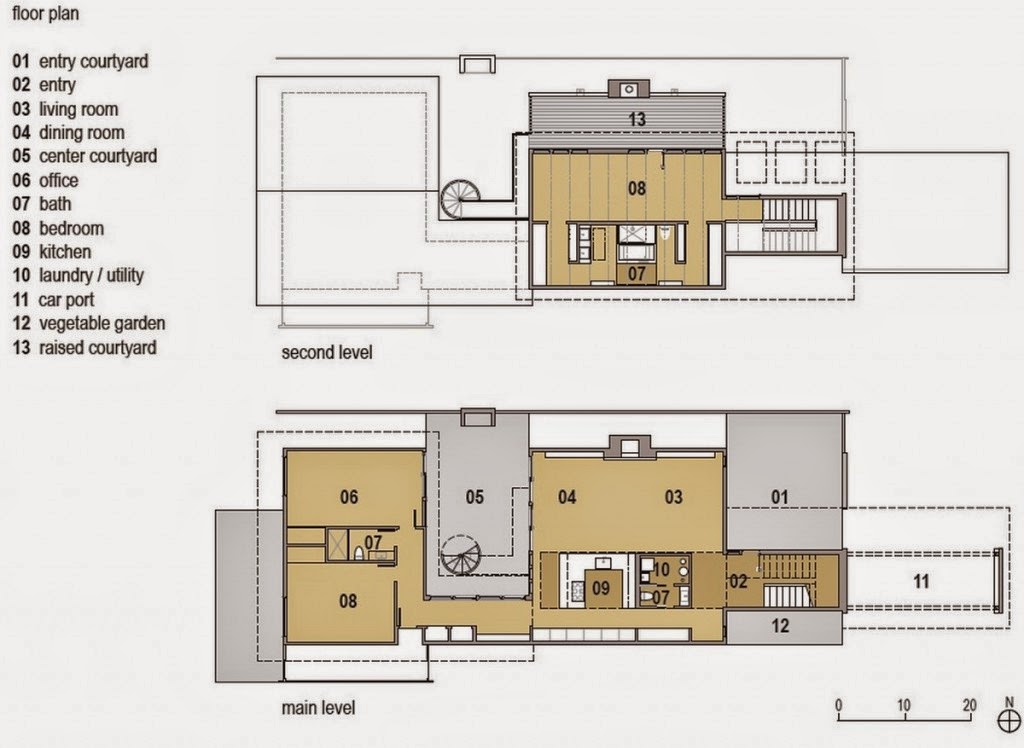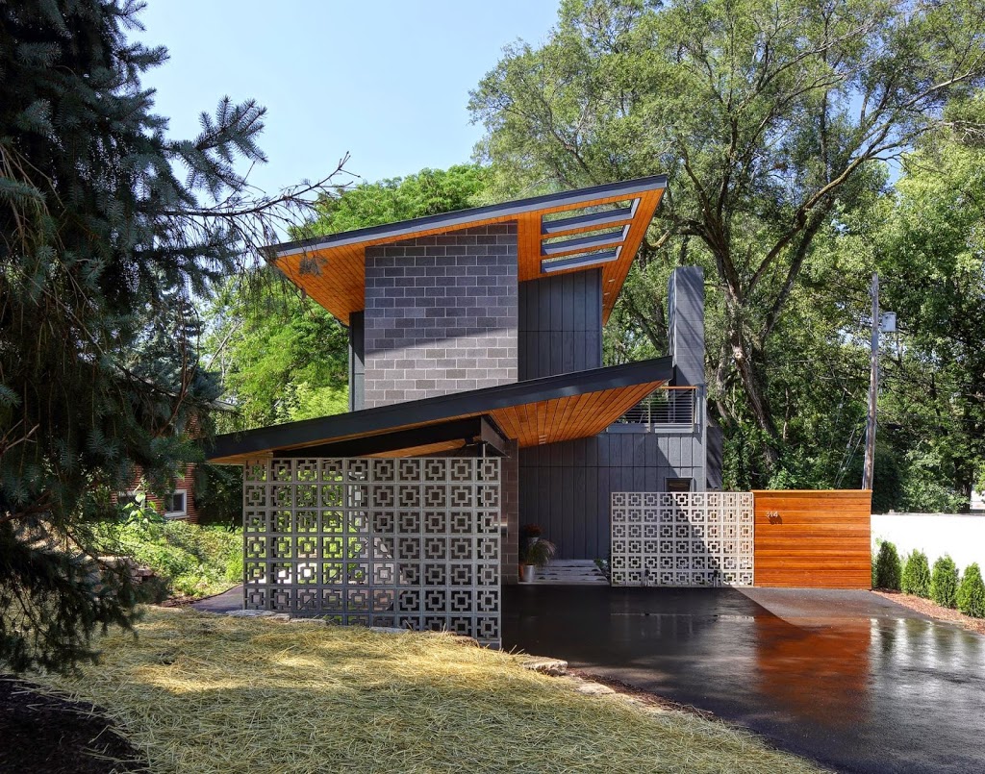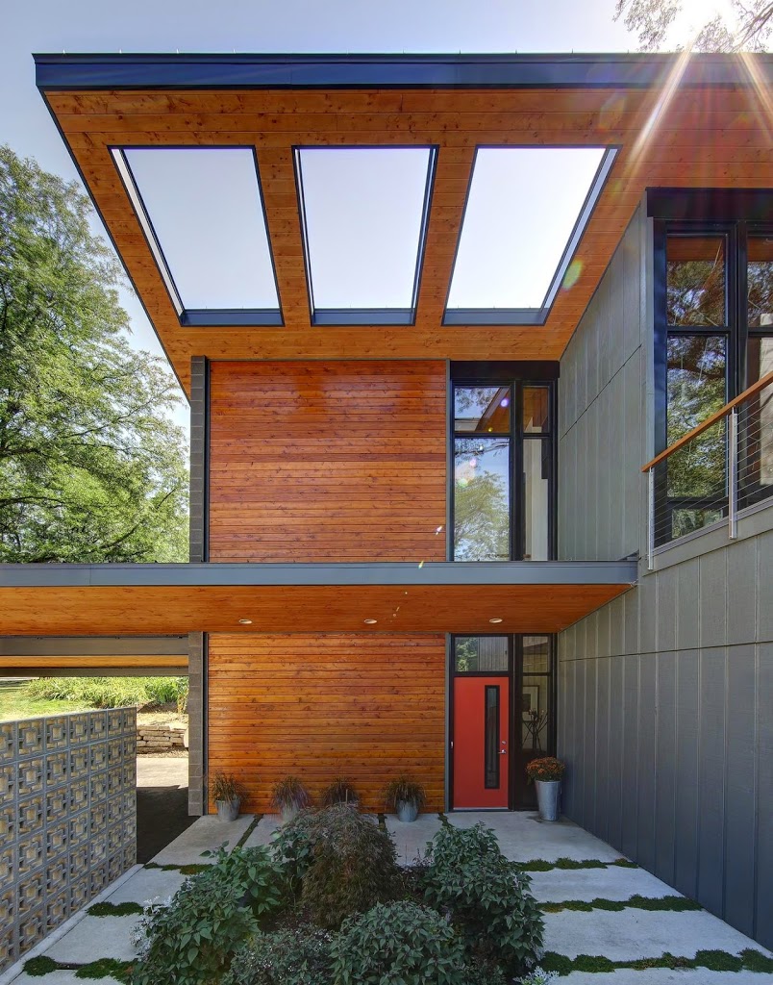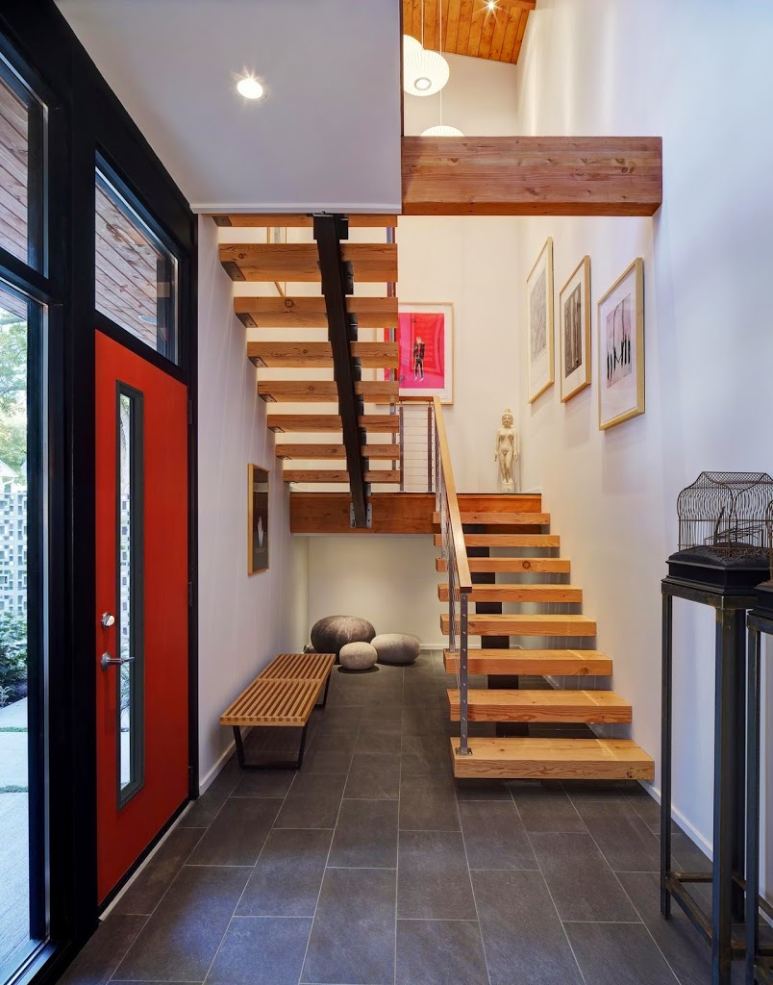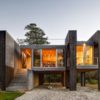One of the easiest and most efficient ways to add light and air to an architectural design is through introduction of courtyards.
Sure it depends on the context and some even believe its a lazy way out when designing, but, to each his (or her) own. I, for one, enjoy courtyards and the amenity they offer, though sometimes they are ill applied. However, when done properly, its a great feature that easily draws the outside in. A good example of the courtyard well done can be seen in this project by Bruns Architecture.
Dubbed the Midvale Courtyard house, in Madison, Wisconsin, the design offers a balanced approach to the use of a courtyard that doesn’t compromise privacy while being a bold and prominent feature of the home.
This project, being a renovation, sees the transformation of an old, uninviting ranch home covering about 156 sqm into a dynamic, contemporary abode now on 2 levels with an addition of 78 sqm. The renovation added covered parking, a proper entry way and court, a central courtyard and a master suite on an entirely new level all of which promote a somewhat seamless connection between indoor and outdoor spaces.
Originally, the house had a fairly large set back on its site which acted as a buffer from busy street traffic. However, neighboring sites adjacent to it are closely spaces which brings up the challenge of privacy for a design with large floor to ceiling windows and openings. The addition of courtyards solve this easily and even lend a hand in visually extending the interior spaces beyond their previous boundaries. Taller ceilings also allow a deeper penetration of light on the ground floor. The result of this brilliance is a home that one’ll be proud to drive up to.
So, you’re home from the office, you park your vehicle under a covered space (that can cater to about 3 cars), the roof of which extends from the main structure, and intuitively directs you to a well lit entry court screened by a combination of perforated masonry and timber siding. Opening the front door reveals a generous space within the newly added stairwell that leads up to your suite as the owner of the house, but you need a drink so you head to the open plan living area where your cute and contemporary kitchen sits embedded in the space while offering views of your 2nd private courtyard. You need to drop off some files from work in your home office, so you stroll through the bright and airy corridor linking your living area to the ‘room/office’ wing, still taking in the views into your courtyard. Now you’re ready to go up to your very own ‘hotel suite’, but you’re on the other end of the house. No matter, right from your home office, you can slide those floor to ceiling glass doors and go up the spiral staircase, through your private courtyard terrace and into your paradise.
This little narrative gives you an idea of just how blissful, living in this home would be. The geometry, materials, textures and views as well as light and air all bond together very well to create something that quite frankly, bears no semblance to its predecessor, but, then again, thats the essence of a renovation.
Masterfully designed, the Midvale is a shining example of how beautiful and effective a few, well placed courtyards can be.



