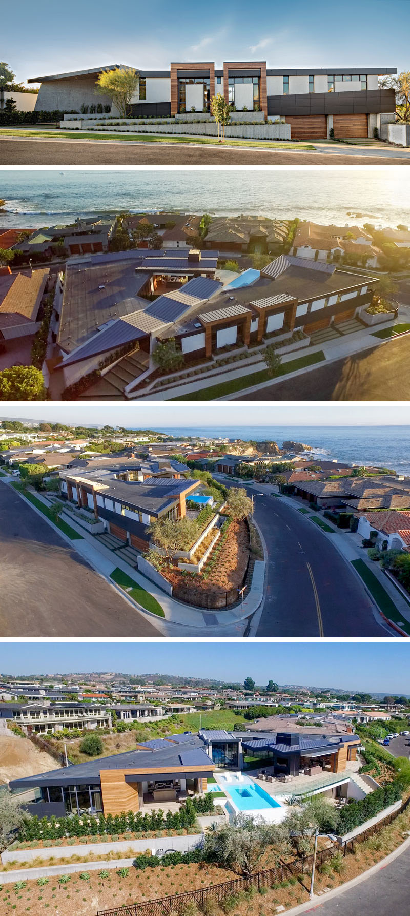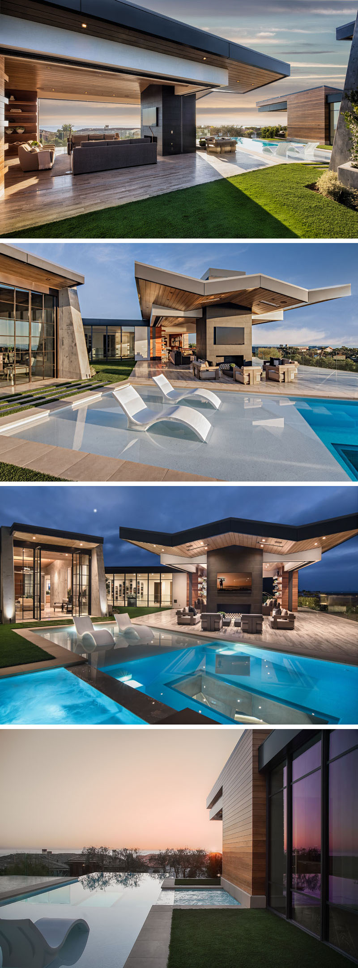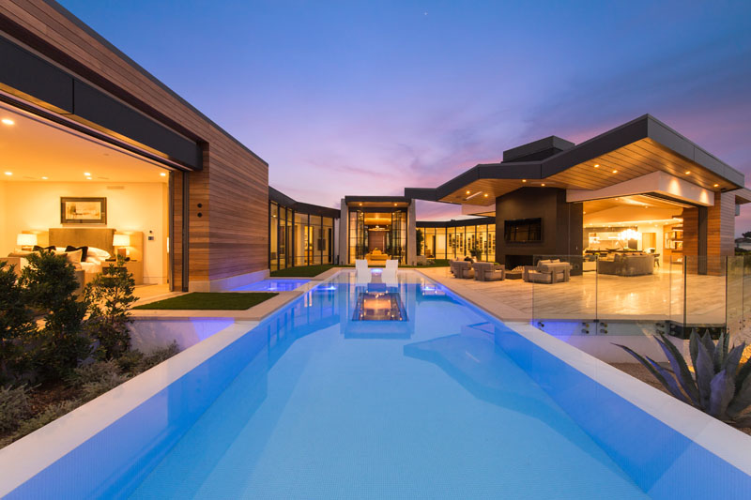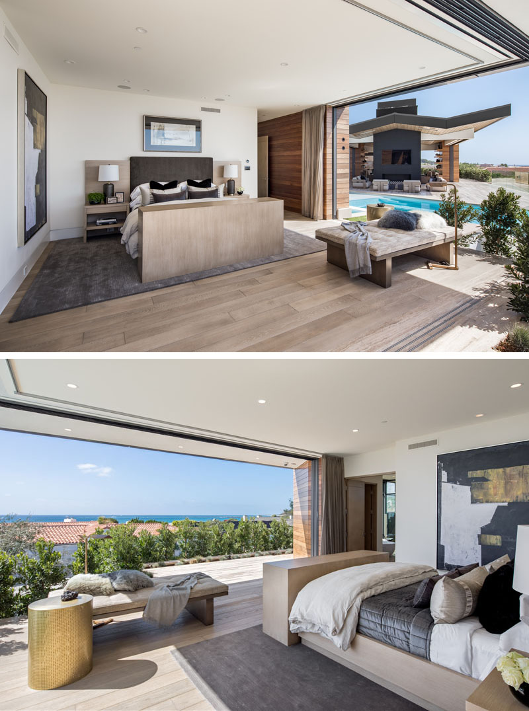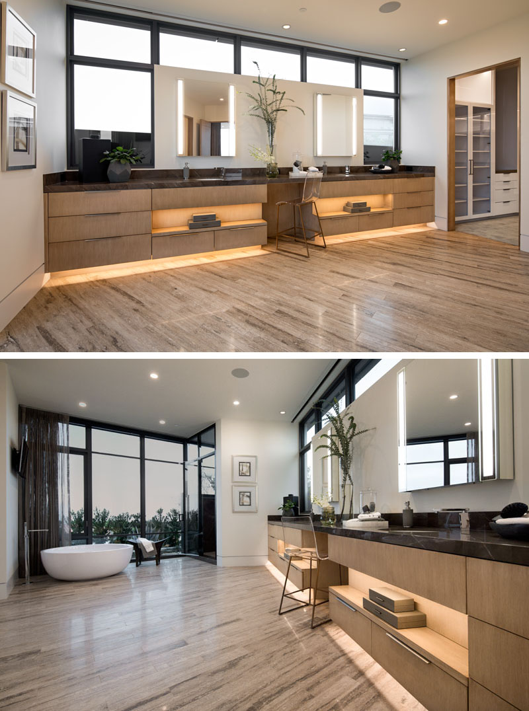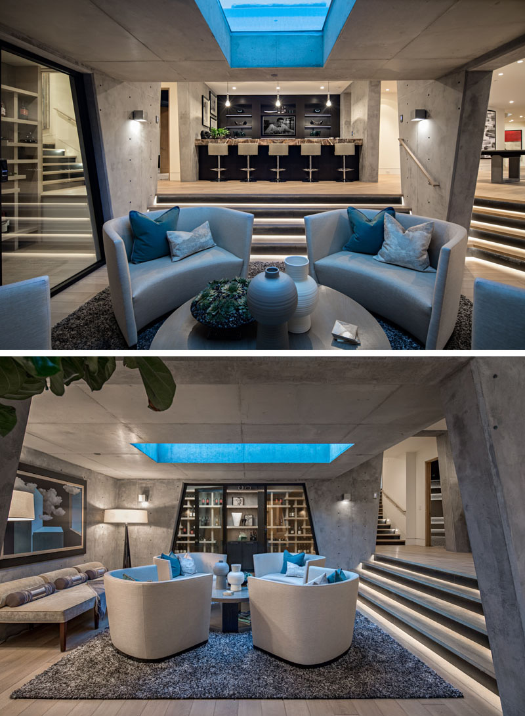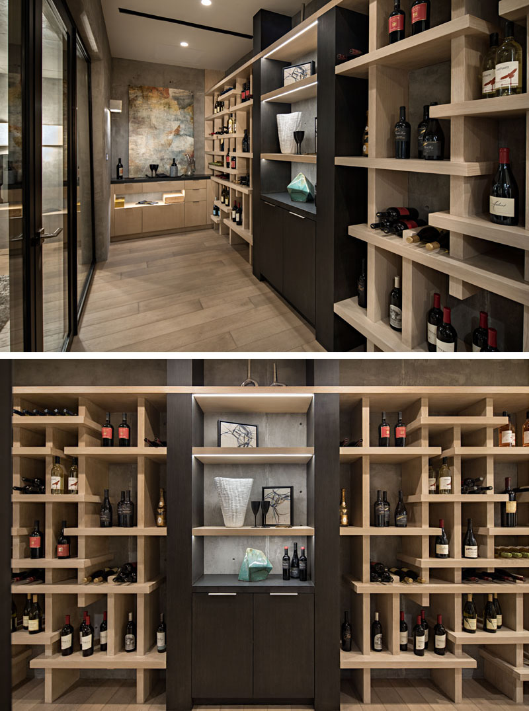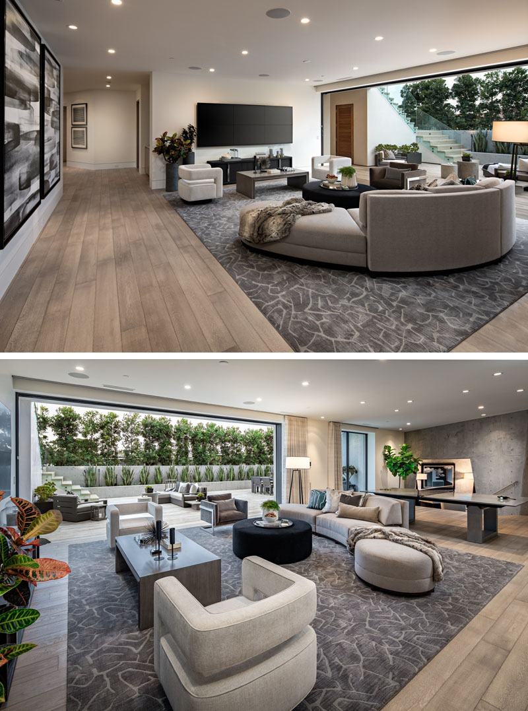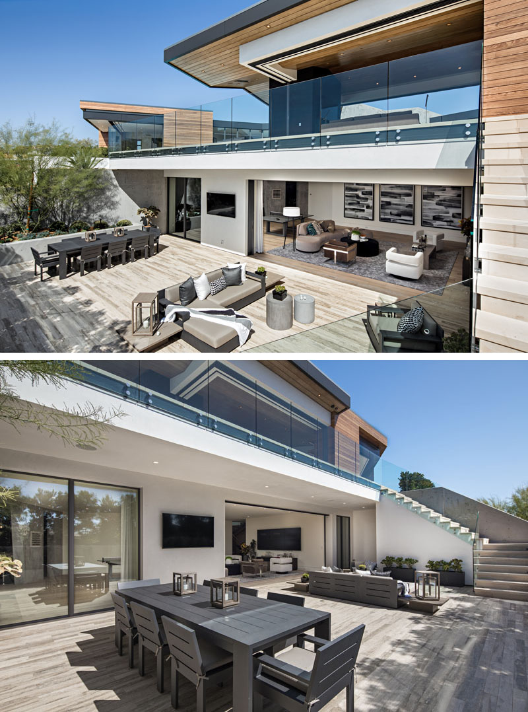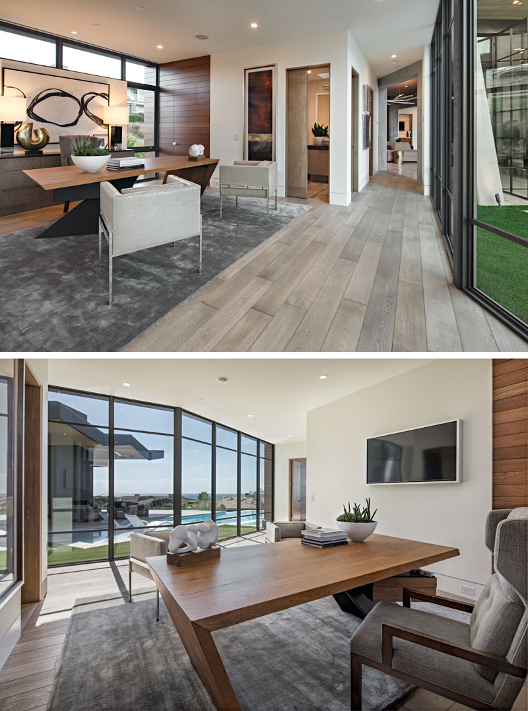Brandon Architects in collaboration with California based Spinnaker development have recently completed a striking modern residence that borders on the ‘sculptural’ in the Cameo Shores neighborhood of Corona Del Mar, California.
[via spinnaker development]
With an exquisite juxtaposition of raw and refined materials, this incredible estate was designed with exceptional materials, planning, detail & furnishings. Spinnaker’s newest and most innovative build to date incorporates traditional architectural materials and form while introducing a contemporary open floor plan concept, pursuing maximum ocean views.
INDOOR-OUTDOOR LIVING
Dramatic and expansive indoor-outdoor living elements and modern technology are blended with custom and imported detailing to create a truly unique coastal living experience, ideal for the prestigious Cameo Shores Community.
KITCHEN
The gorgeous kitchen features a top of the line Wolf and Sub Zero suite with two Bosch dishwashers, beautiful Lumix countertops & a fully functional butler’s kitchen.
MASTER SUITE
The master suite has custom made furnishings, including a pop up television cabinet, automated window treatments, his & her Toto washlets, round soaking tub, all slab steam shower, all with the Pacific Ocean as a backdrop.
ENTRY
The dramatic entry includes a custom built twelve-foot mahogany door with hydraulic pivot and provides breathtaking views out to the mosaic glass tiled infinity edge pool with a glass bottom cantilevered over the living space below.
BASEMENT LEVEL
The lower level has a dedicated movie theater with acoustic paneling and 137” screen, a great room for the sports enthusiast with 6 panel 4K media wall, oversized bar with all the amenities, walk in wine cellar, private grotto, as well as a private lower level suite.
MAIN LIVING ROOM
The main living area of the home is almost completely open to the outdoors. The living room, with a wood ceiling, is focused on the fireplace and the view, while the circular dining table separates the living room from the kitchen.
HOME OFFICE
A spacious home office is located in an open room off the hallway, allowing for views of the pool.



