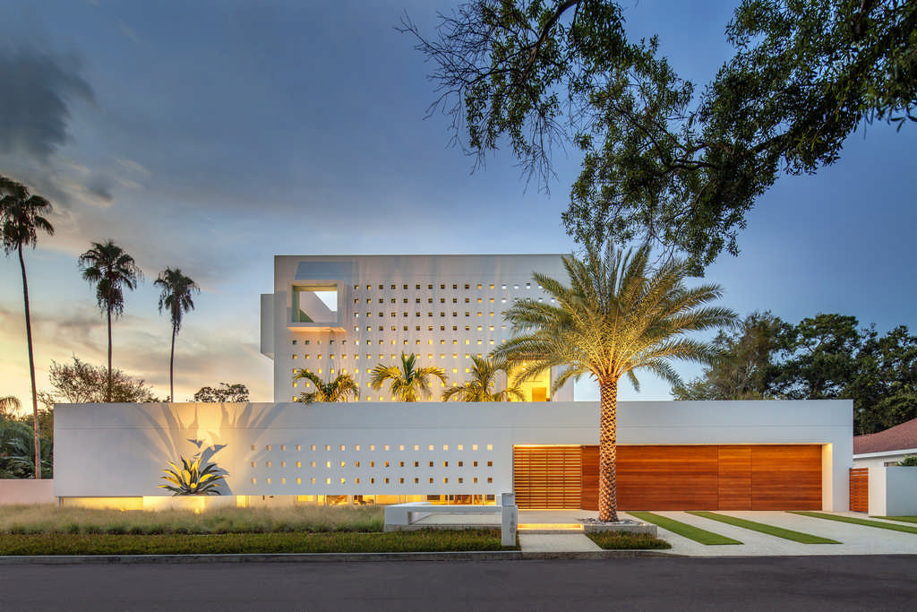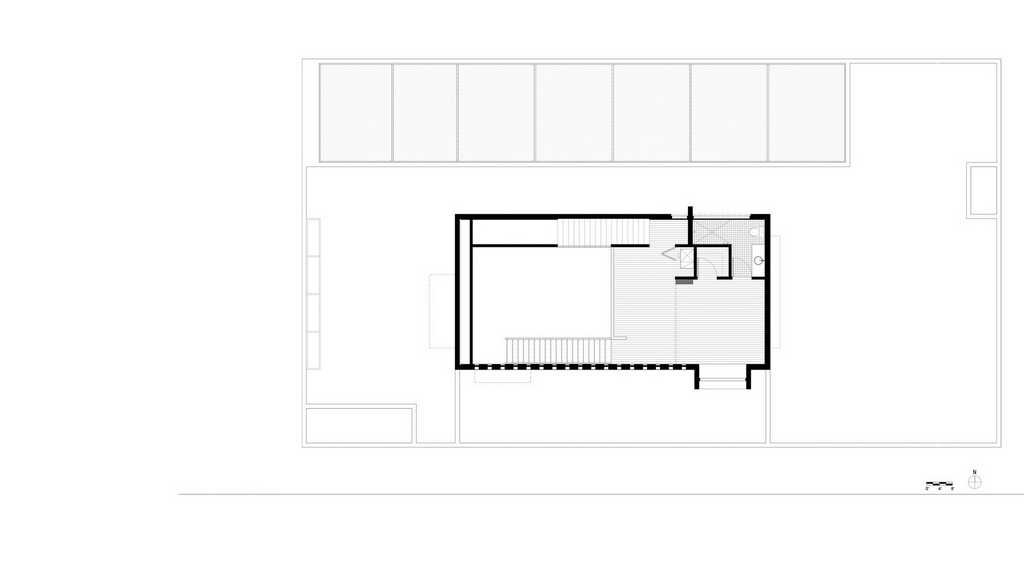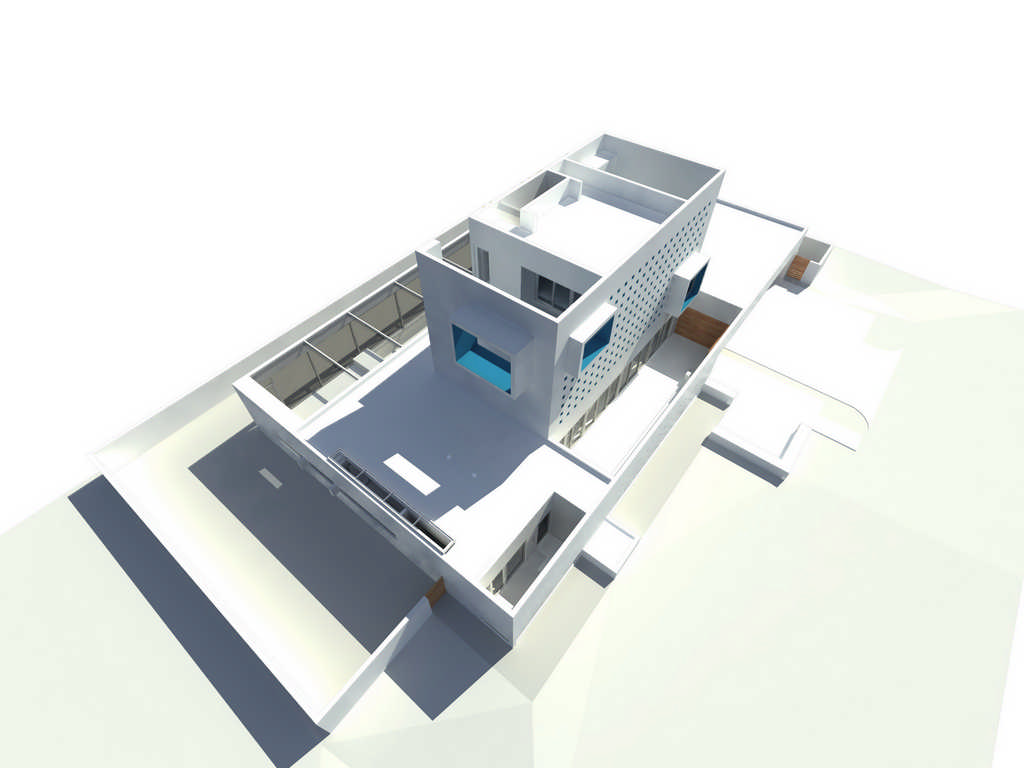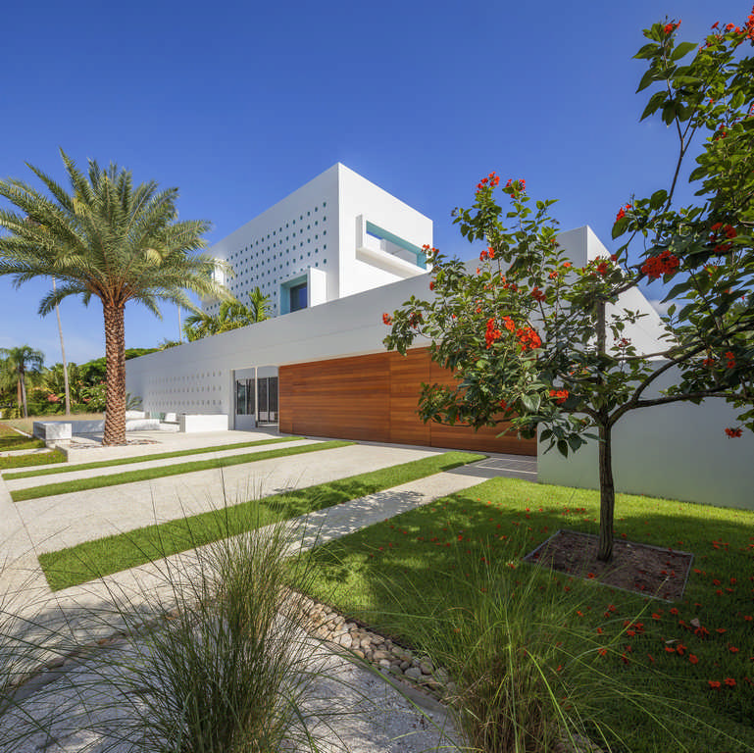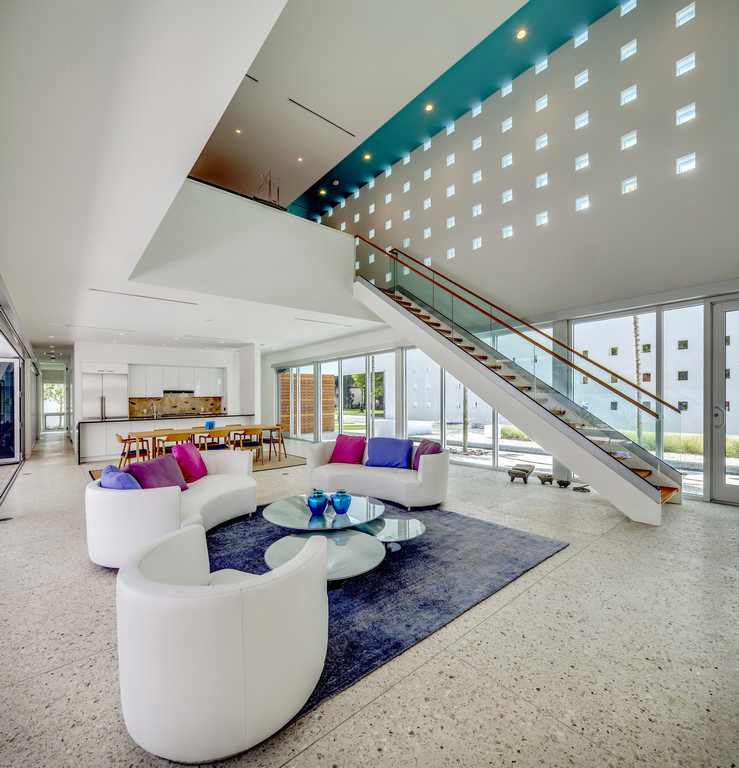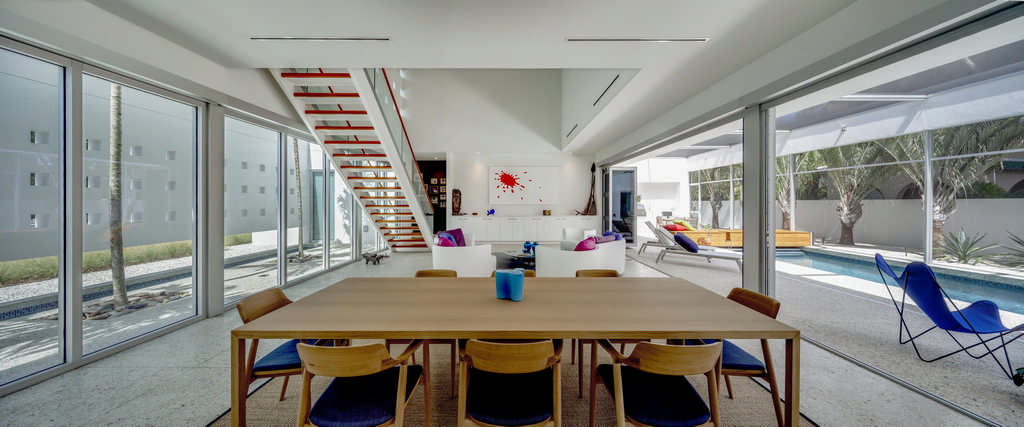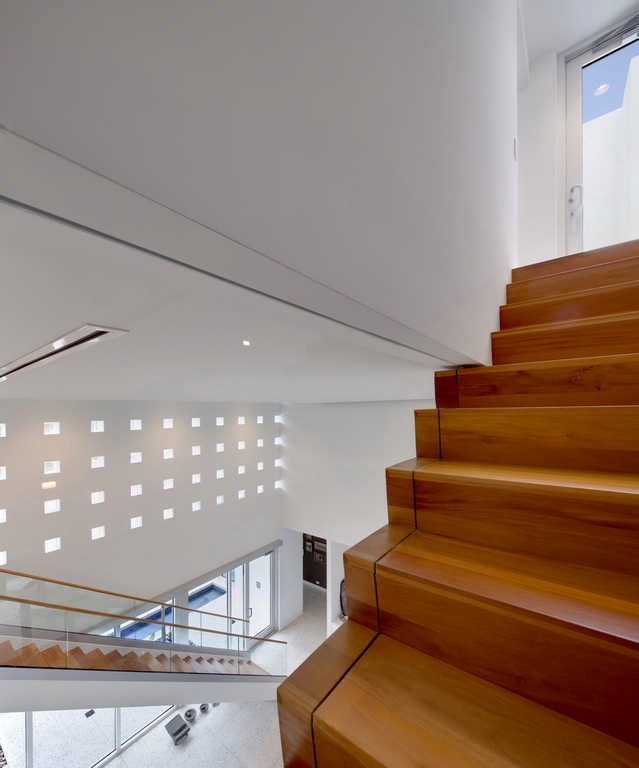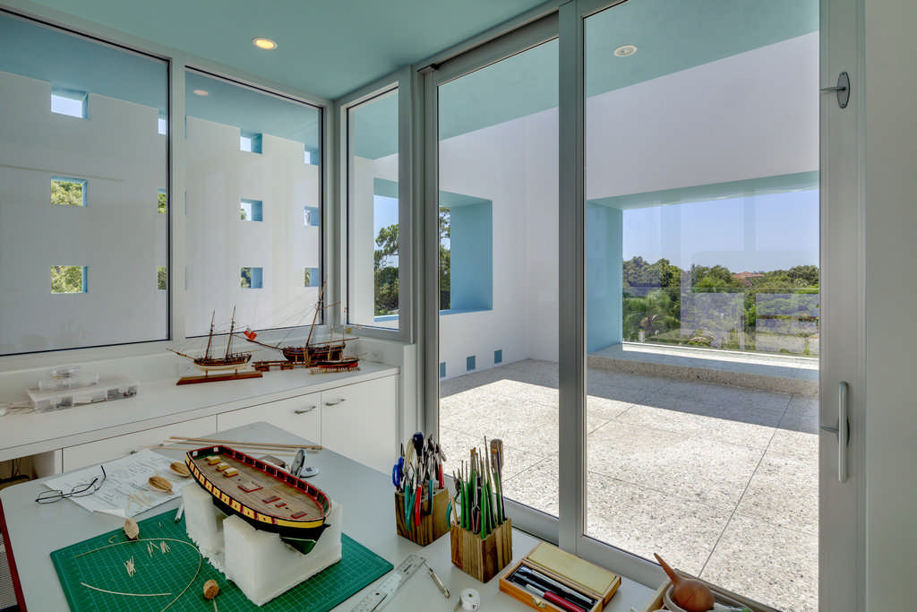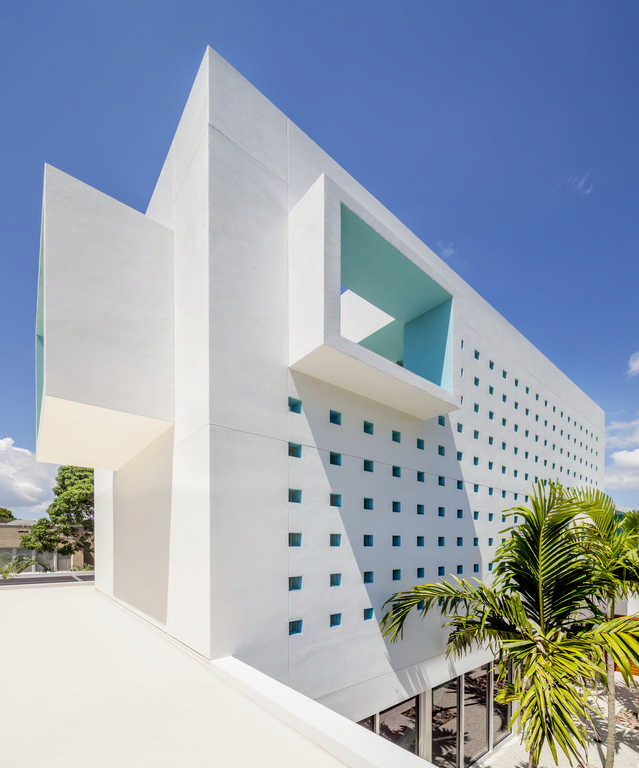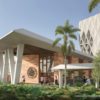Designed by Guy Peterson Office for Architecture, the Luxurious Spencer Residence is located in Sarasota, Florida, United States.
According to the architects, this house is designed to create privacy from the street and provide outdoor living from within the walls of the project. These outdoor spaces occur both on the ground plane and vertically within the structure. Carefully placed openings (outdoor room projections and view portals) offer selected views of the neighborhood.
The house is essentially two pieces, a vertical tower emerging from a horizontal base. This base is at grade and contains the principal living spaces of the house including the living, dining and bedrooms. Also there are three courtyards of various scales and a large outdoor space containing a pool and terrace.
The tower becomes a carefully perforated element on the south side bringing in points of light into the two story living volume. As a method of managing privacy requirements from the two adjacent streets, this house opens to the sky. There are a total of nine various openings within the base and the tower to capture light and enjoy the dramatic Florida skies.
Project Details/ Design Team
Architect
- Guy Peterson | OFA, Inc.
- Guy Peterson, FAIA, Principal
Project Manager
- Damien Blumetti, Associate AIA
Contractor
- DTI (Dean Thompson Incorporated)
- Dean Thompson
Landscape Architect
- Dane Spencer Landscape Architect
- Dane Spencer, Principal
Interior Design
- David K. Lowe Interior Design
- David K. Lowe, Principal
Want to get your project published? GET STARTED HERE.



