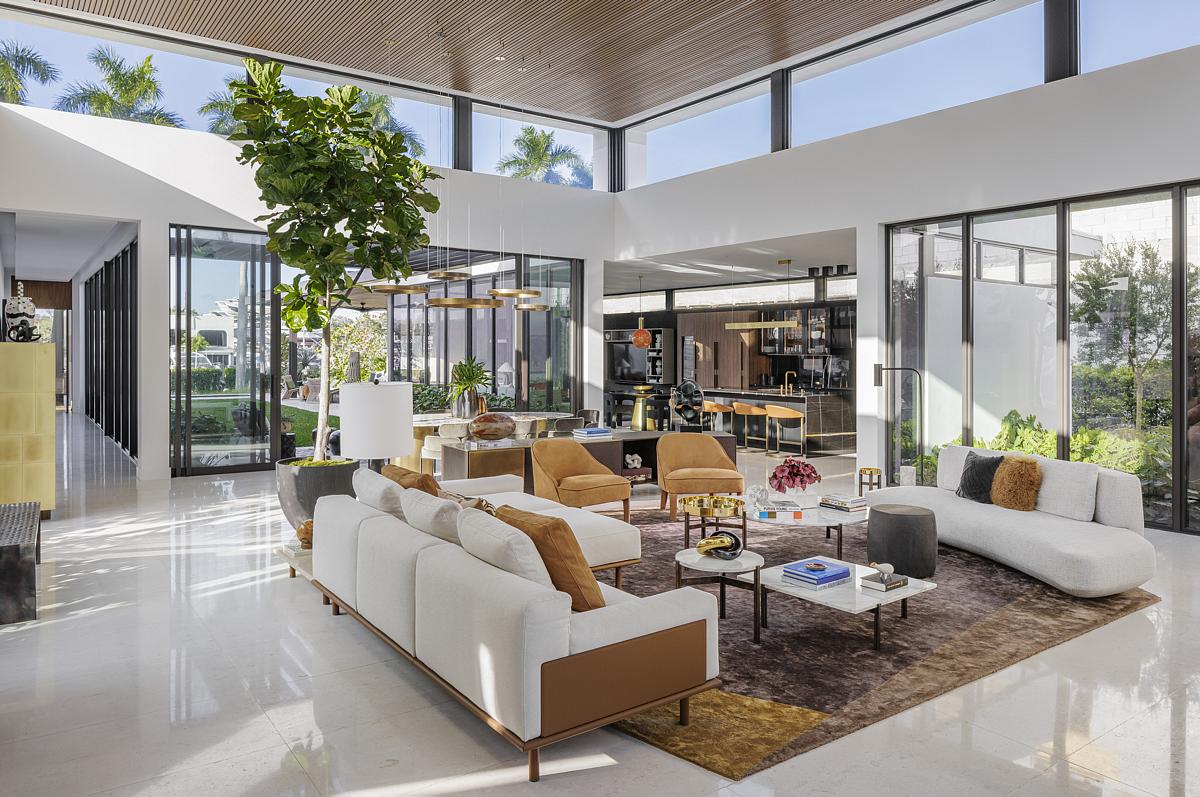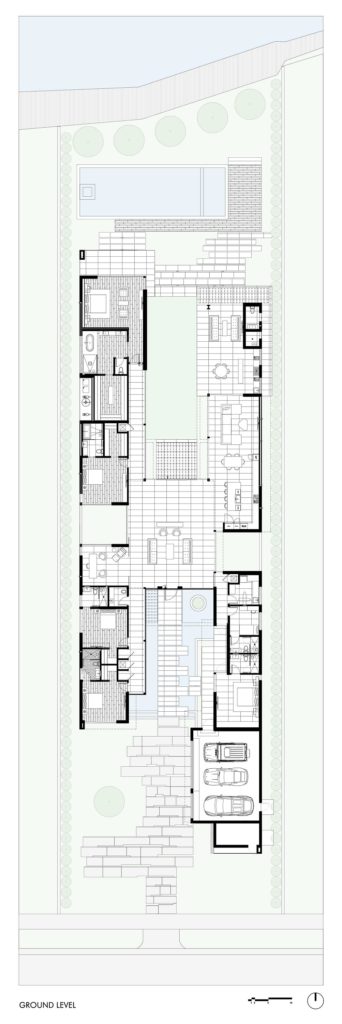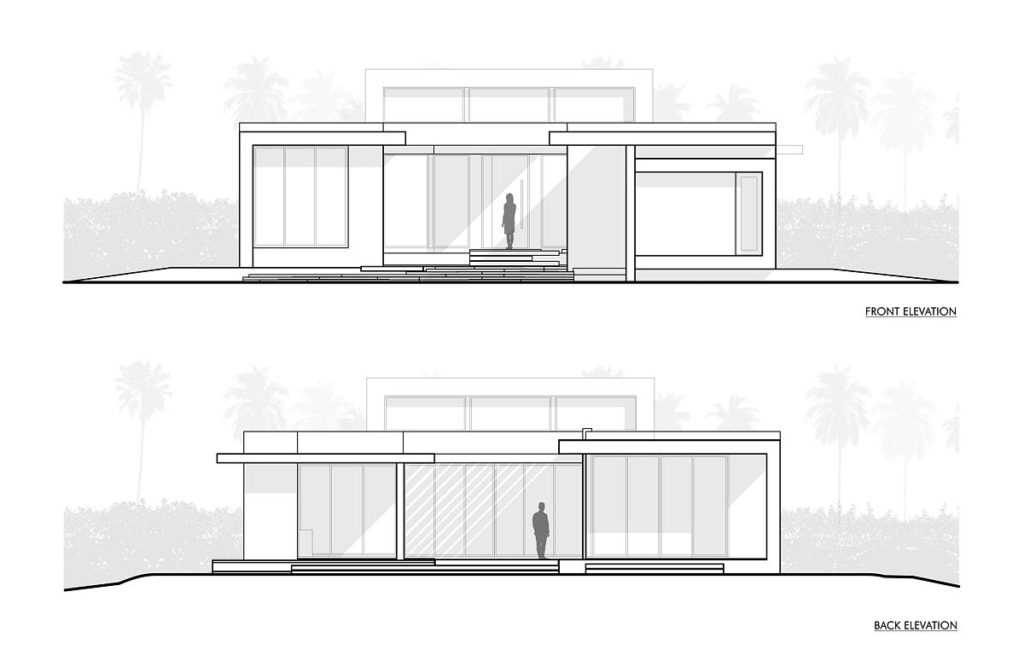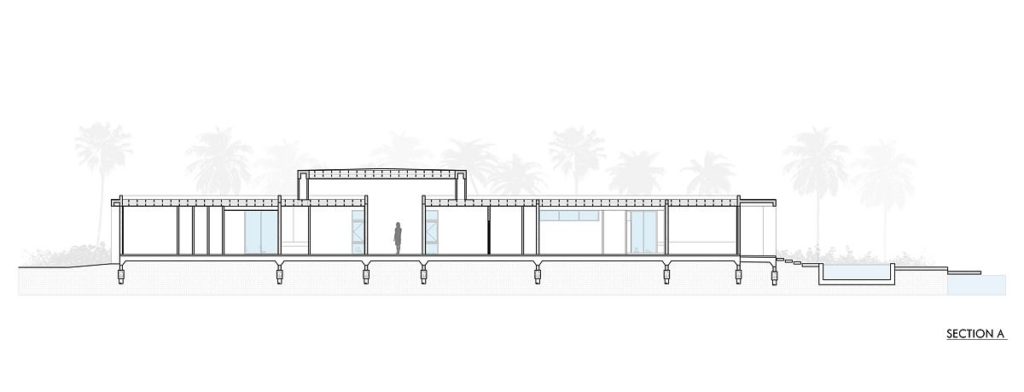Project Details
- Architects & Interior Designers: SDH Studio Architecture + Design
- Project size: 674 sqm (7250 sq ft)
- Site Size: 1923 sqm (20700 sq ft)
- Completion Date: 2021
Located in the heart of Miami, this project was developed in a narrow lot overlooking the waterway, resulting in a one-story H-shaped layout with four wings that merge into a central gathering area. It is an incredible oasis in which no matter where you are in the house, you are surrounded by beautiful views.
Reaching the front door requires navigating floating concrete steps across a built-in pond, past this is the living area where elevated ceilings and clerestory windows were included to enhance the connection with nature. Materials further highlight this relationship, with warm paneling on the ceiling and limestone floors that echo the exterior coral stone walls. All bedrooms face the outdoor scenery and are lined with floor-to-ceiling windows that flood the space with natural light, as well as the main bathroom and hallways, so strolls across the house have an element of discovery. It has taken a life of its own and that’s exactly what was intended, a home where you get to enjoy every single corner of it.
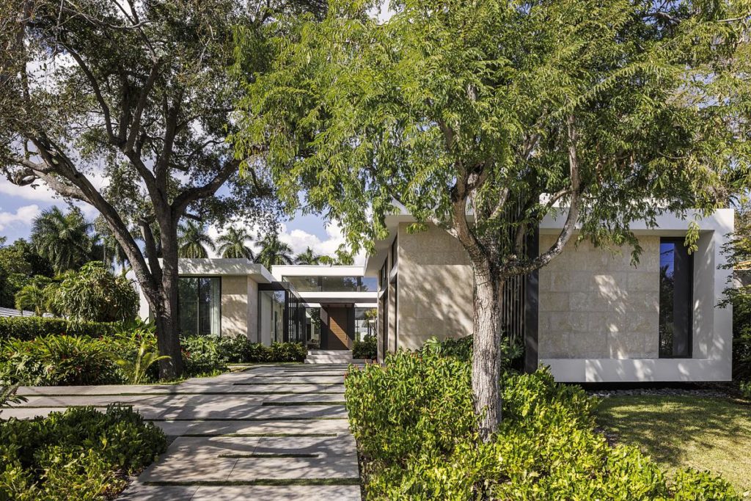
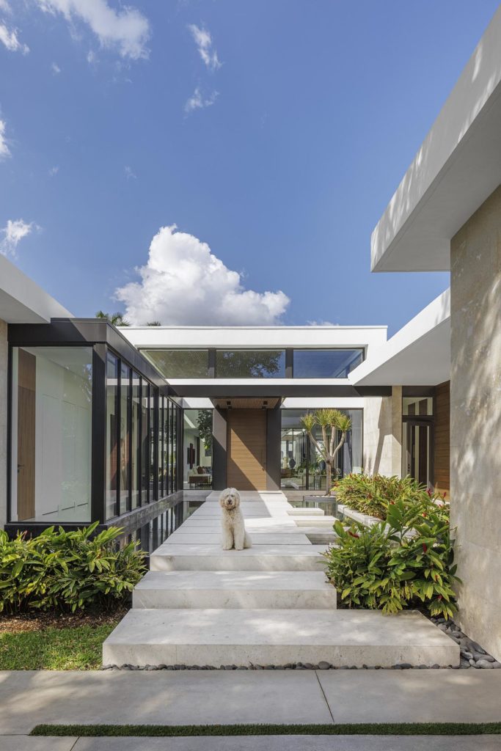
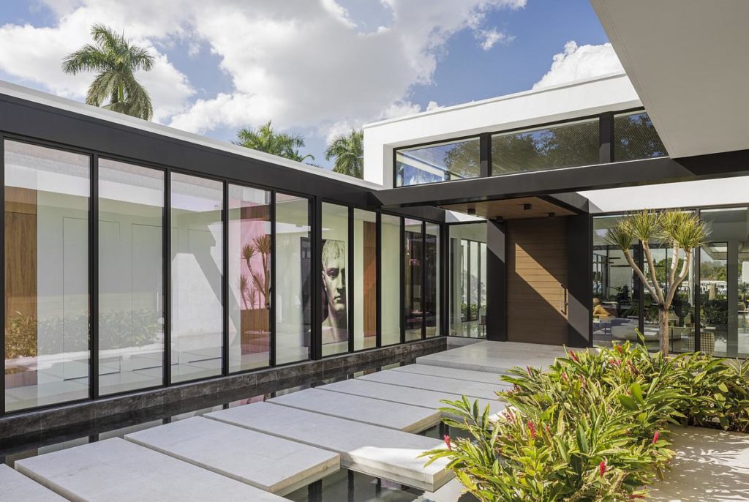
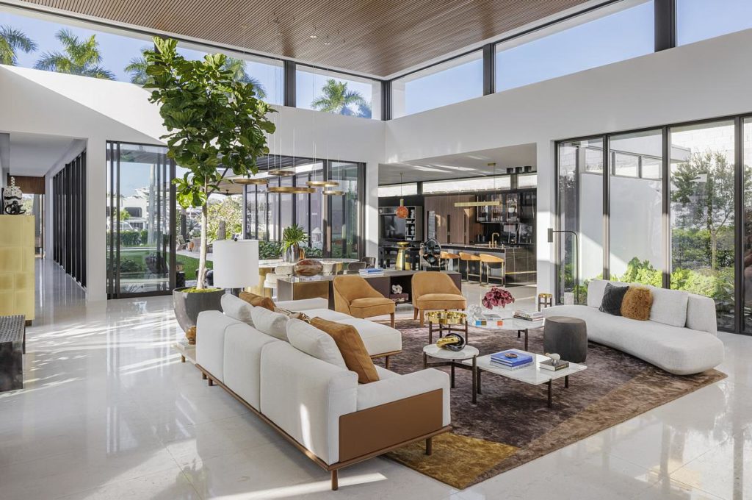
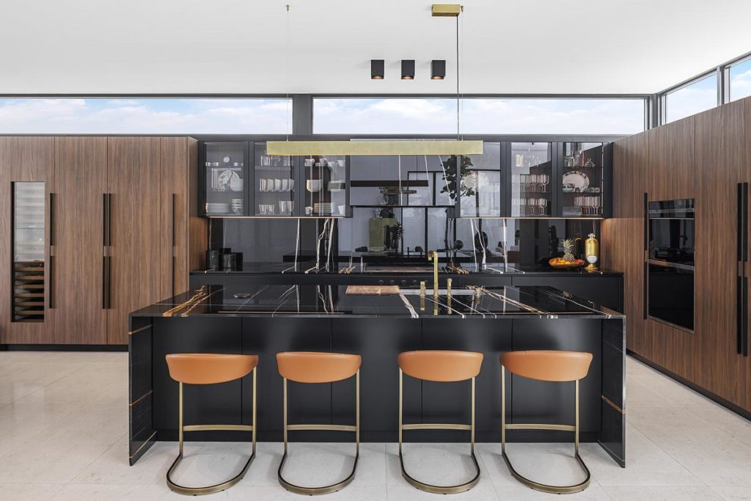
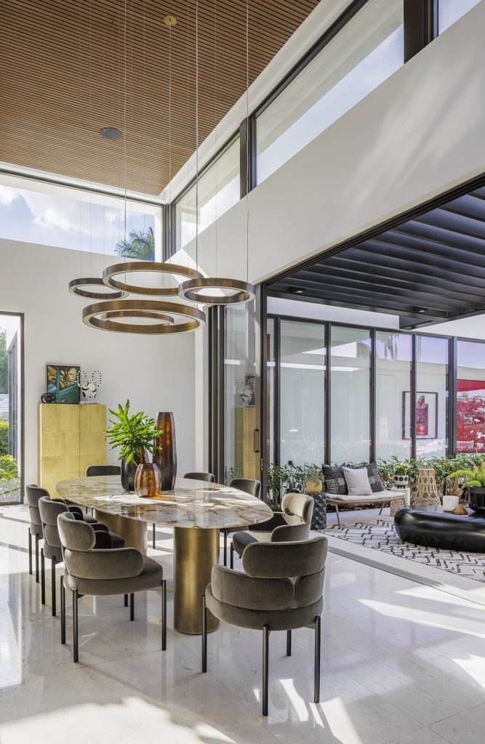
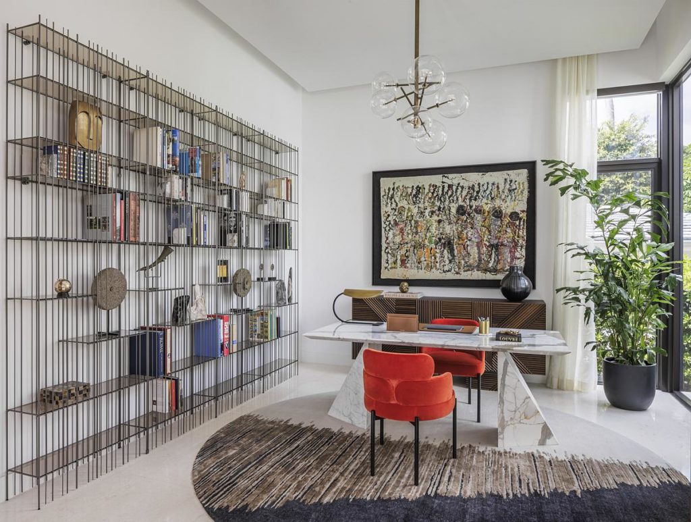
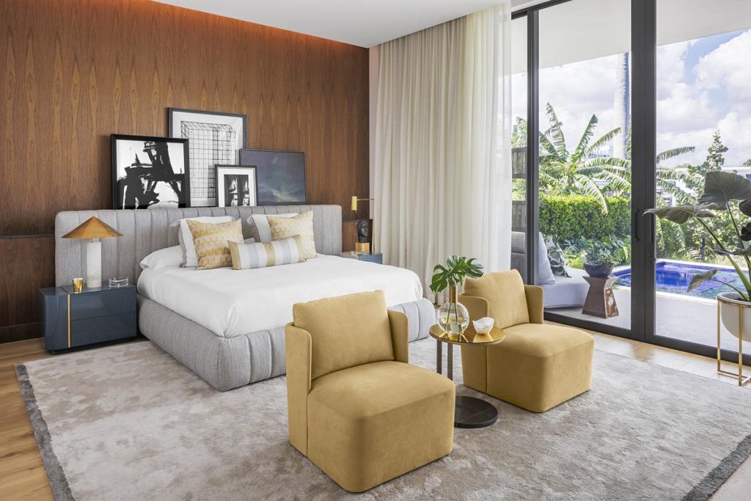
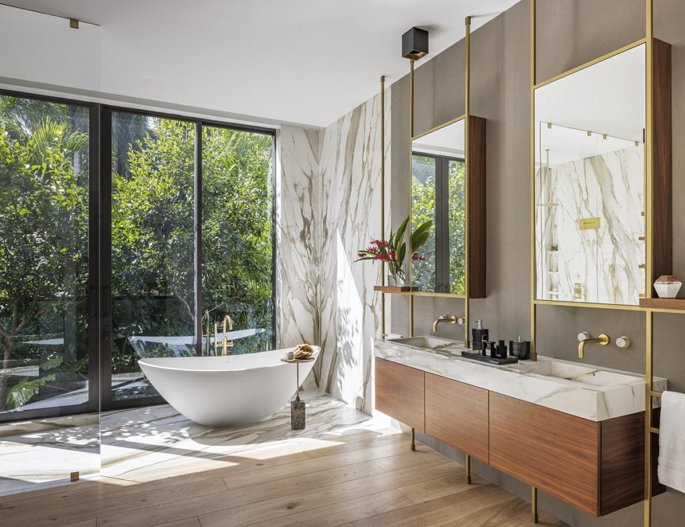
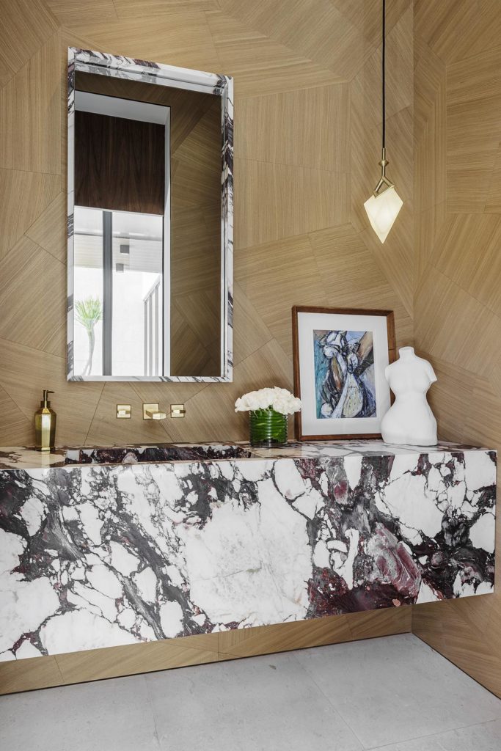
Would you like to publish your projects? Get Started Here



