Situated on a flat, 760sqm site with the 360 degree mountain views reflected in the landscape ponds, this 240 sqm holiday home in Queenstown was designed for an Australian family with 3 young boys.
Conceived by Stacey Farrell Architects, the idea is for the holiday home to transition through the growth of the family and possibly into full time living. The concept was to create individual pods that give separation within the house. This separation would cater to the clients, their children, additional guests and the paintings produced by the clients. Each pod has been carefully placed for privacy, to get views of the main ponds, and for North sun. The pods are connected by a gallery, displaying some of the aforementioned paintings.
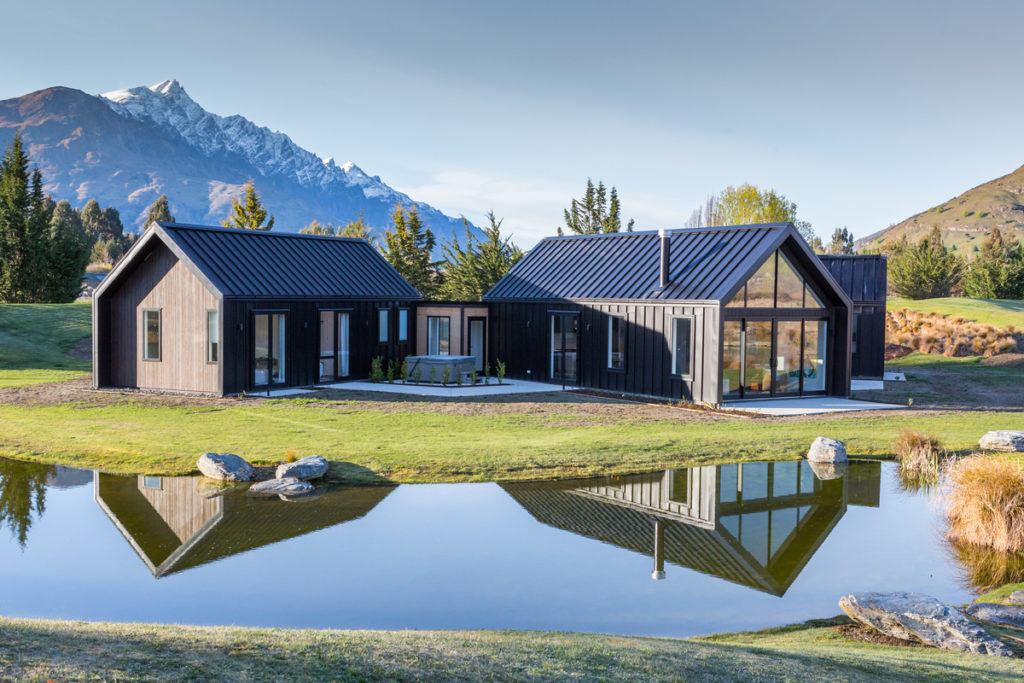
Design restrictions on the site informed the traditional gable form of the design while maintenance was minimised by using colour coated metal cladding on the roof and walls.
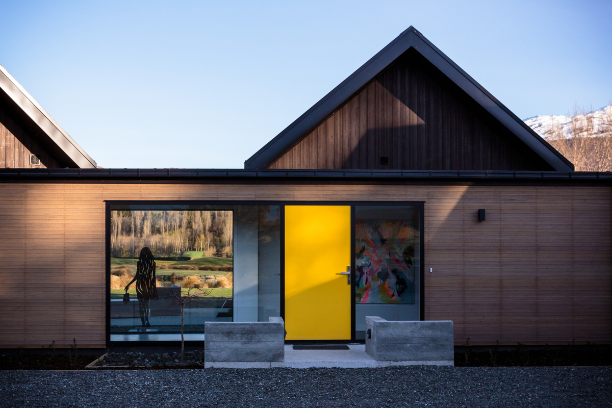
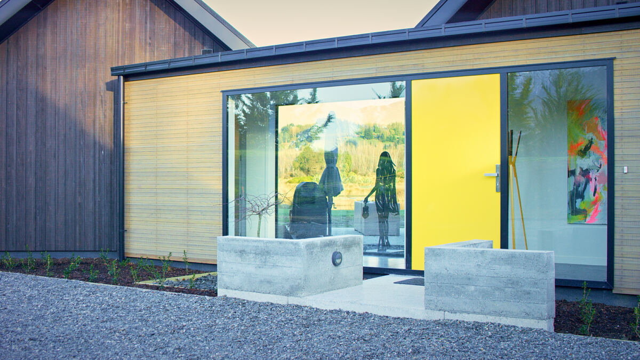
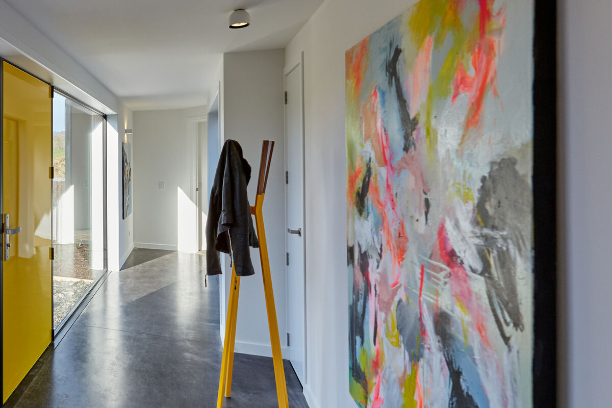
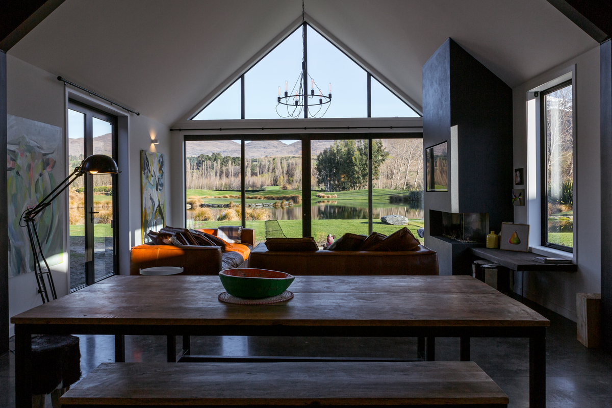
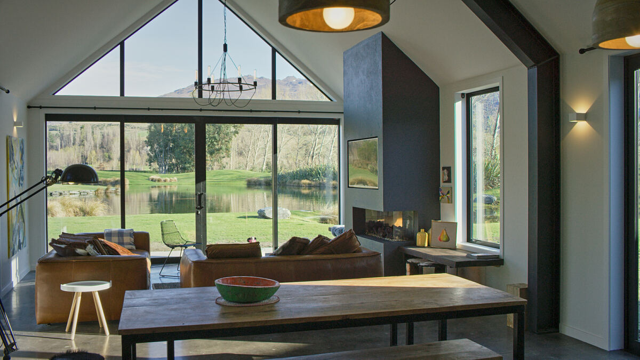
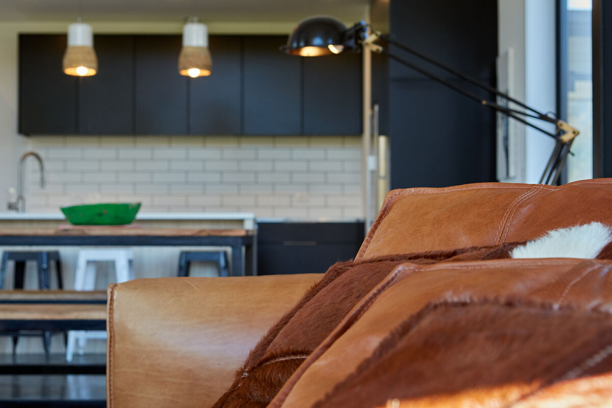
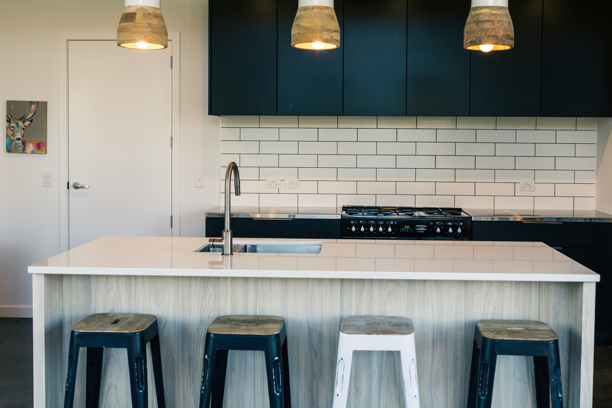
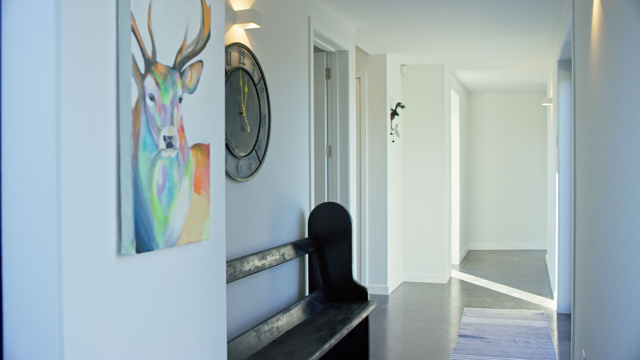

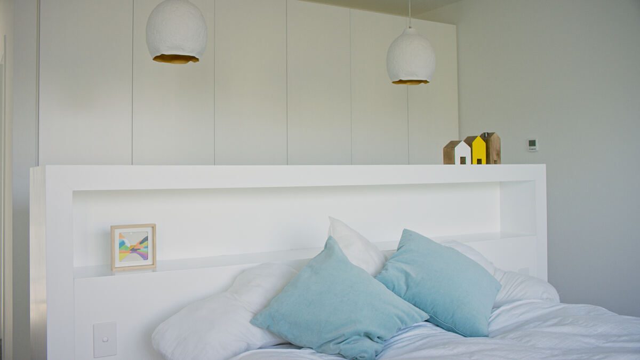
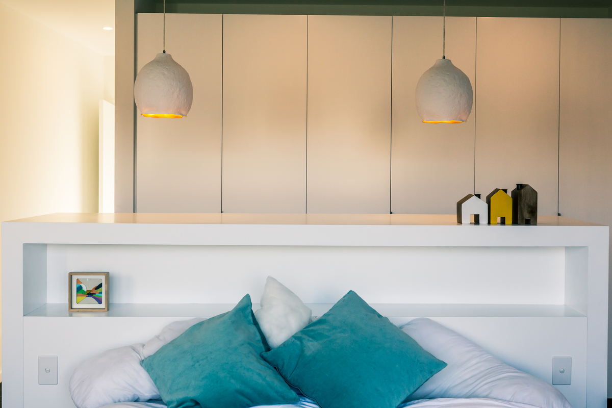
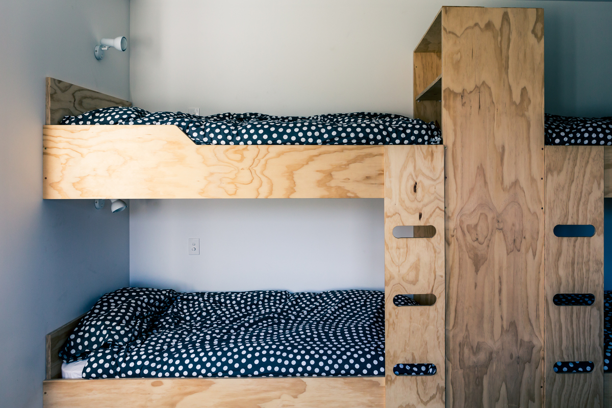
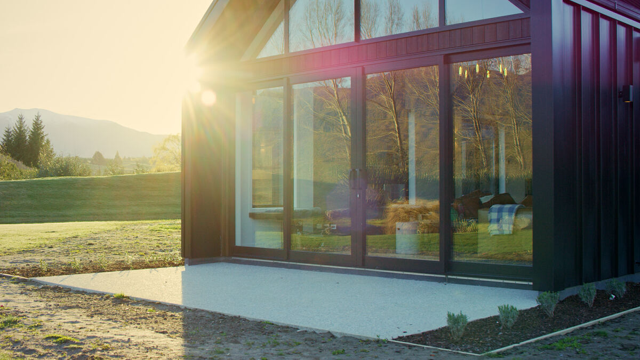
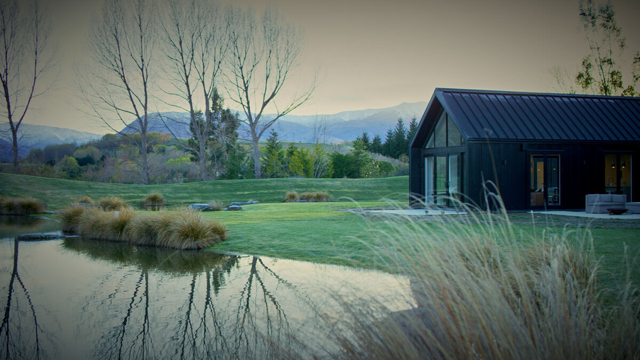

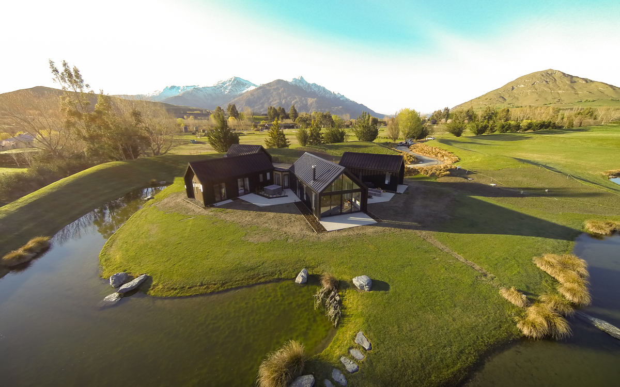
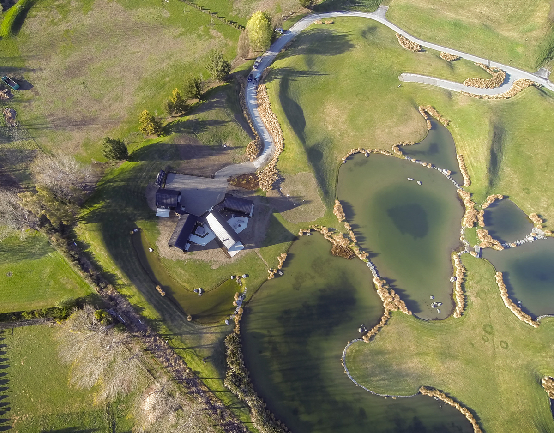
Want to get your project published? Get Started Here






