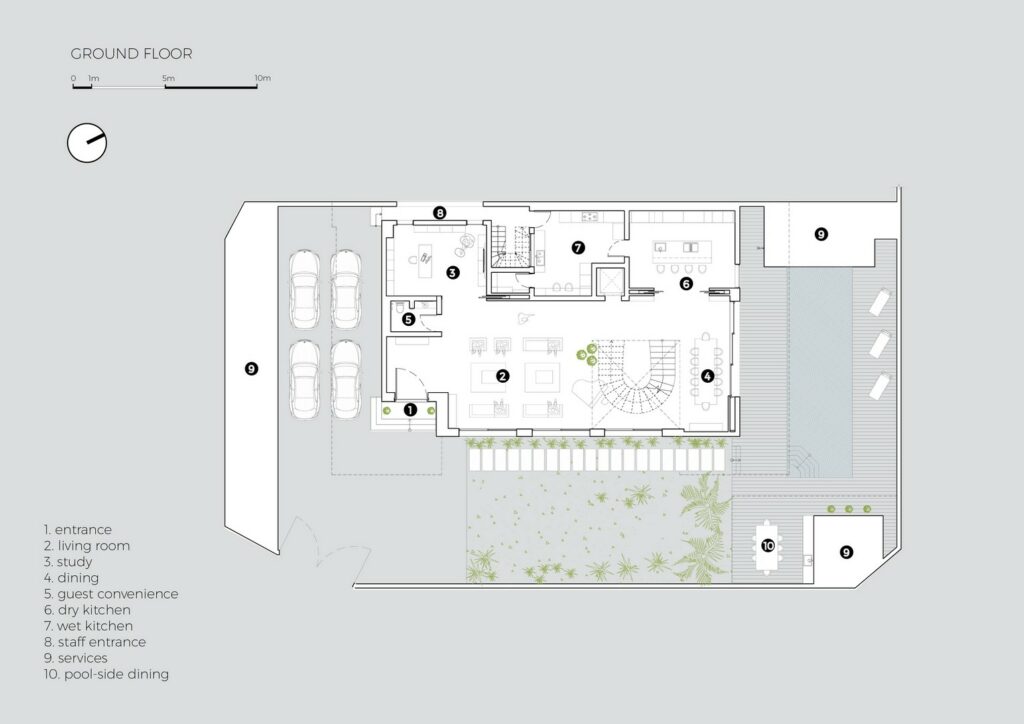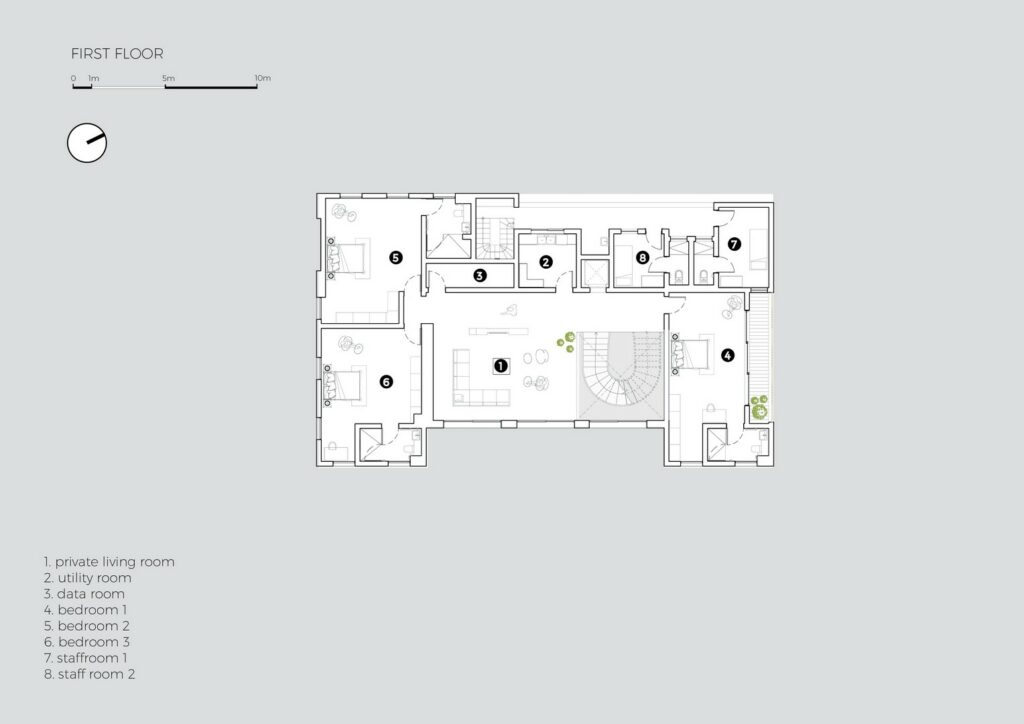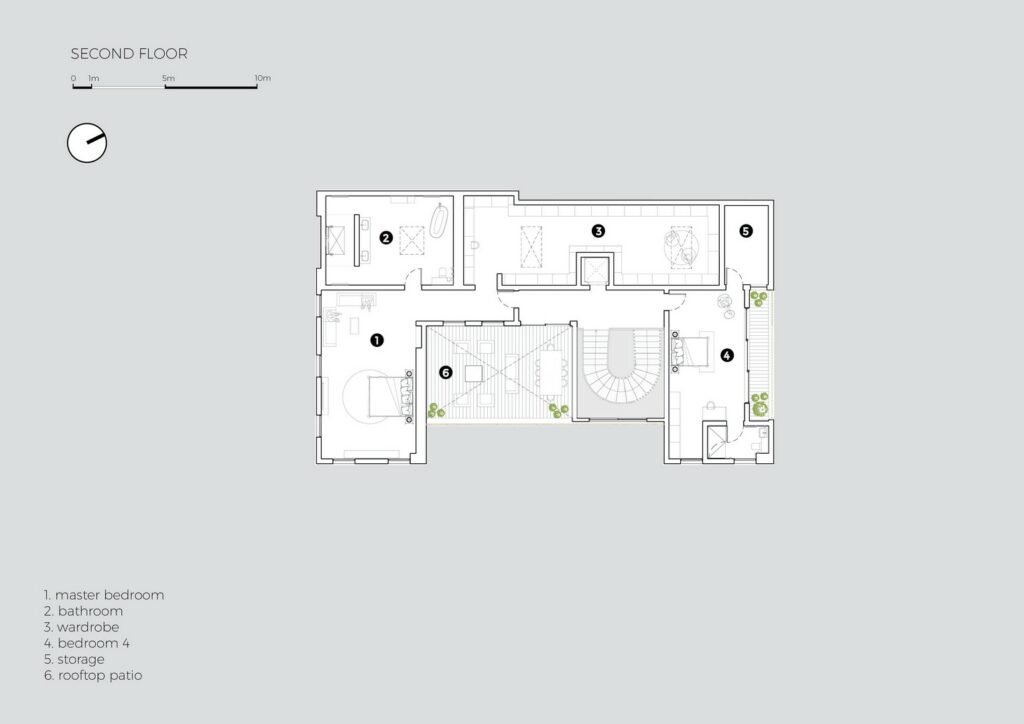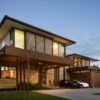Project Details
- Technical Information
- Client – Private Client
- Architect – cmDesign Atelier
- Structural Engineer – Starkwood Associates
- Services Engineer – Topklan Engineering
- Cost Managers – KTM Partners
- Interior design – Seven, Six & Ten Interiors
- Landscape – cmDesign Atelier
- Audio Visual – Triangle Audiovisual
- Main Contractor – Bulwark Construction
- Services Contractor – MarandMor Integrated Services
- Manufacturers/Products
- Lighting – Spotlight International
- Facade glass system – EBM Nigeria
- Sanitary and Flooring – Interstyle Nigeria
- Sewage Treatment plant – Waste To Biotech
- Casework – ACL homemart
- Doors – Luadi Porte
- Solar – Aplus Nigeria
The Lantern house was designed for a Lagosian family on Banana Island, in Lagos, a private island on the Lagos Lagoon off the shore of the historic Ikoyi neighbourhood.
The five-bedroom, seven-bathroom 911sqm house is a self-contained oasis and emblematic of Tosin Oshinowo’s signature afrominimilist style, with clean, crisp lines, an integration of sophisticated geometric patterning to emphasise depth, texture, and materiality, and playful use of light to create a glow of warmth in the interior and exterior of the home.
This is the practice’s first project on Banana Island, which is an exclusive area and home to many of the city’s elite. This man-made island has the highest real estate value in Nigeria and has a sophisticated infrastructure for water, power, and drainage systems. The home itself also utilised smart technology and was built both with leading technology and climate-specific decisions in producing shade, cross-ventilation, and local materials to ensure the home is sustainable and climate-sensitive.
The client’s brief was to design a five-ensuite bedroom, smart sustainability-conscious home with two living rooms, a study, a swimming pool, support services and grounds for entertaining on two-thirds of a standard plot.
The land opens up to the east, and as such, the home was designed for all rooms to be oriented to receive east-facing natural light, which is essential to the function of the home. The gentle proliferation of natural light, augmented by the high ceilings and tall windows, makes the space feel bigger, airier, and more dynamic. The open-plan living with lines of sight throughout the programmed spaces on the ground floor also enables a free-flowing, open, and comfortable space for the family to convene and interact, with an easy flow to the outdoor living space and pool, enabling a seamless flow between the indoor and outdoor spaces of the home that is a key benefit of Lagos’s tropical climate.
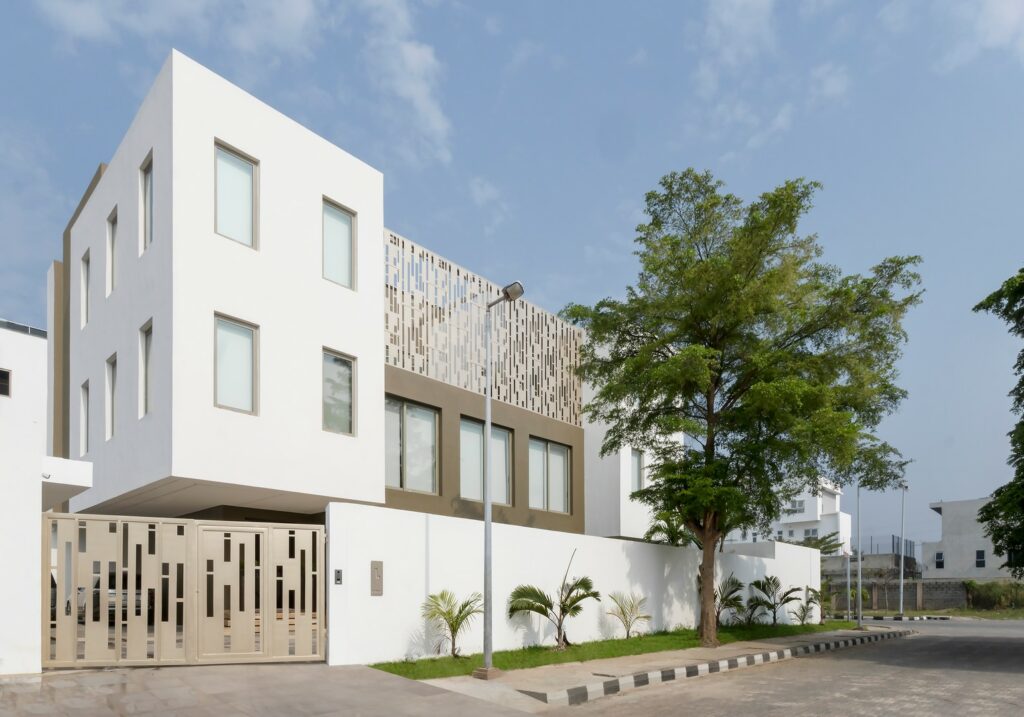
The house also has layers of increased privacy as you move vertically upwards through the property, similar to the cultural requirements of a traditional Yoruba household setting and essential to multigenerational living. In keeping with this need for privacy and separate living spaces in some regions of the house, the master bedroom suite also incorporates a 58 sqm walk-in wardrobe with two skylights that throw natural light into the space.
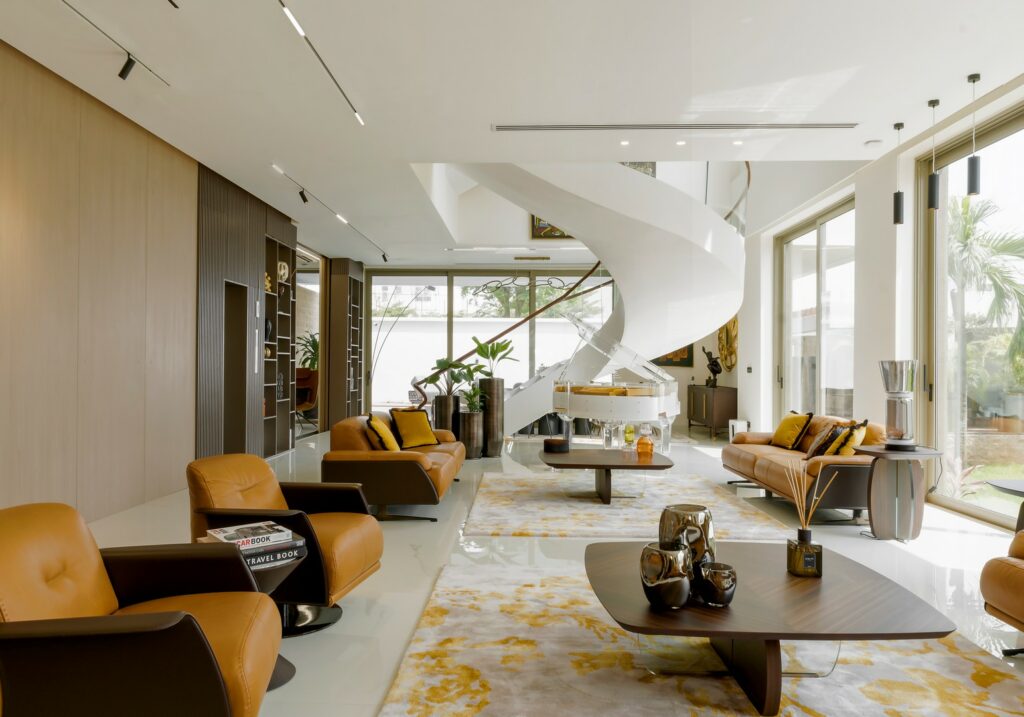
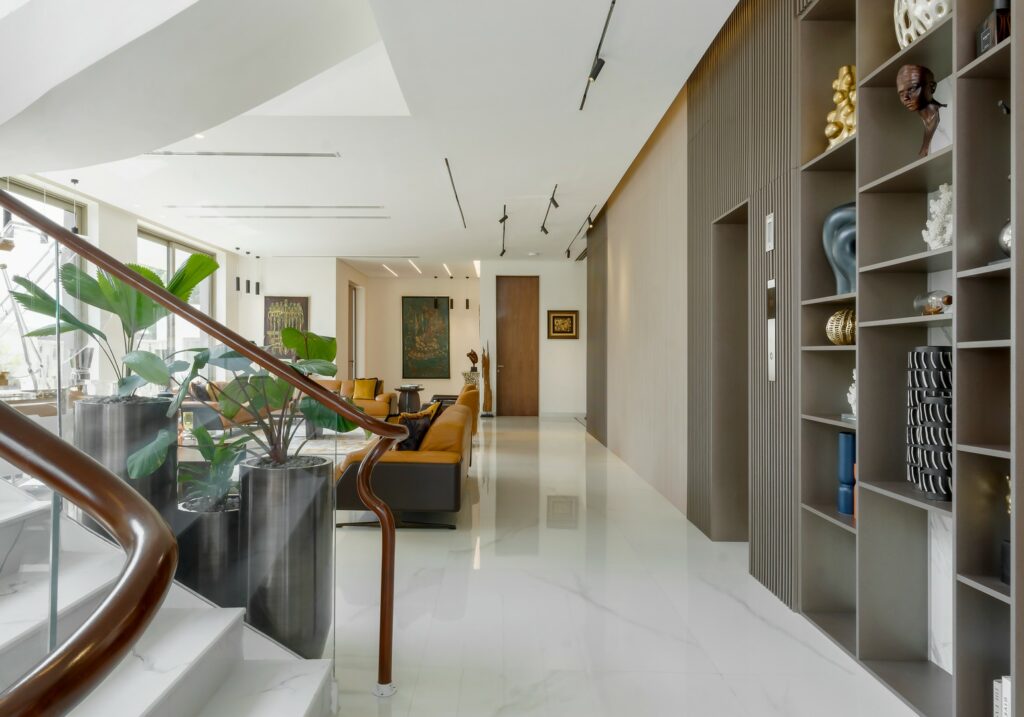
Another essential feature is the double helical staircase which runs through the building. The house’s interior design, managed directly by the client, who has an interior design practice locally in Lagos, contrasts the minimal gestures of the architecture with a more maximalist aesthetic, integrating bold colours and patterns as well as bronze relief artworks from prominent Nigerian artists. As with the family area of the ground floor, the upper floors also maximise the potential for a seamless flow between indoor and outdoor spaces, with an intimate patio on the top floor adjacent to the master suite.
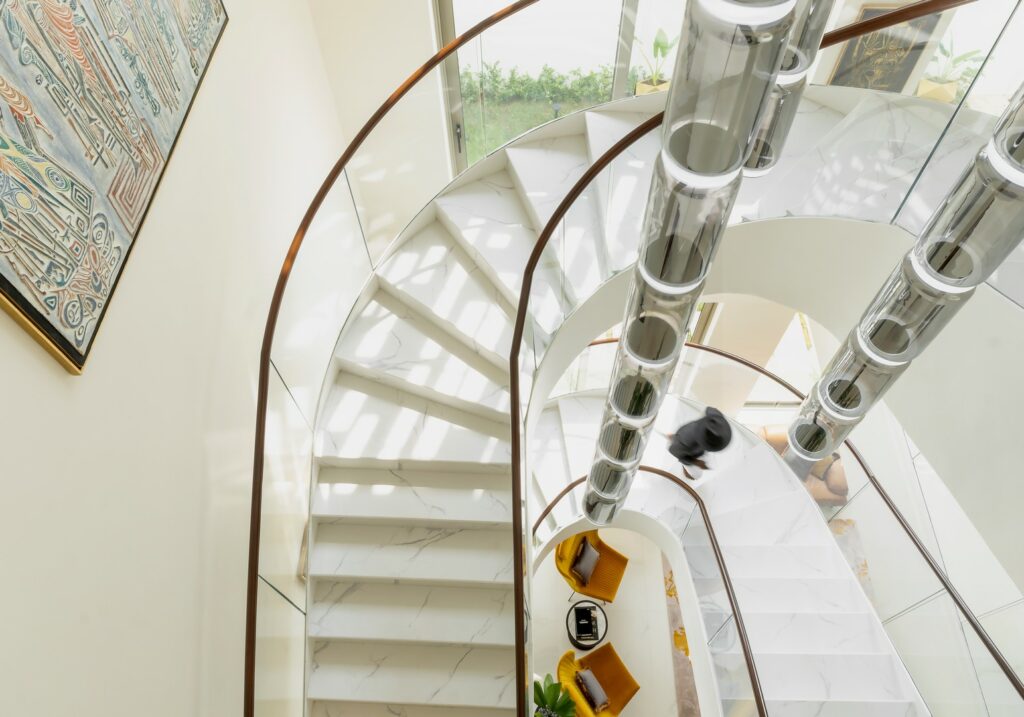
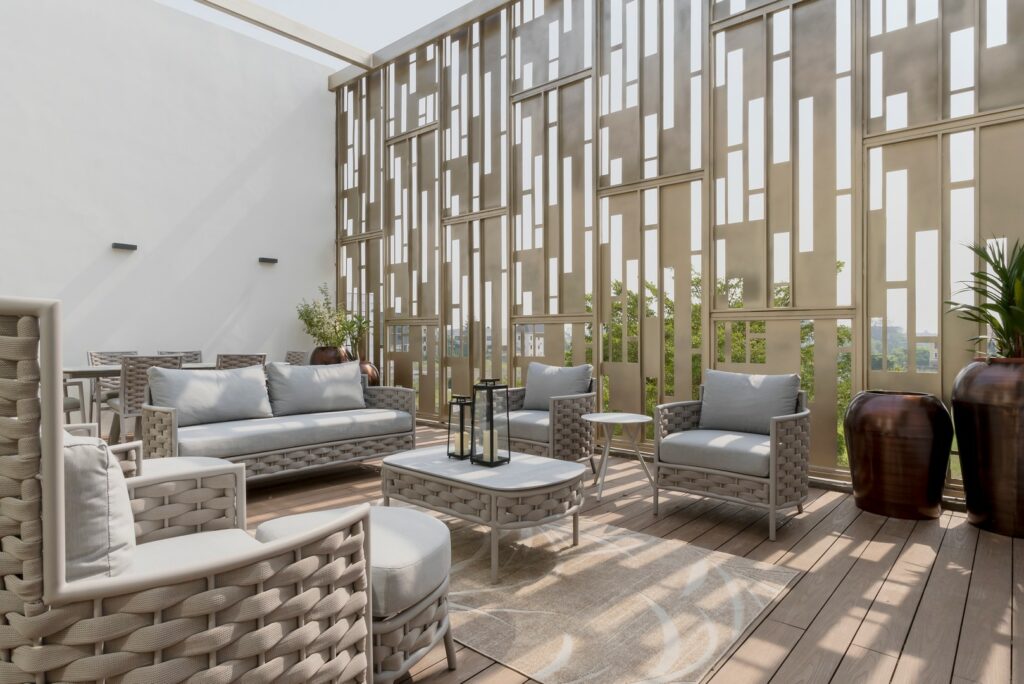
The exterior of the building includes solid structural walls and glass, with patterned steel screening to create the impression of a solid and porous structure all at once. During the day, the interiors are filled with natural light, while the sun reflects and highlights the patterned screen. At night, the interior glows outwards through the patterned screens, creating a lantern effect.
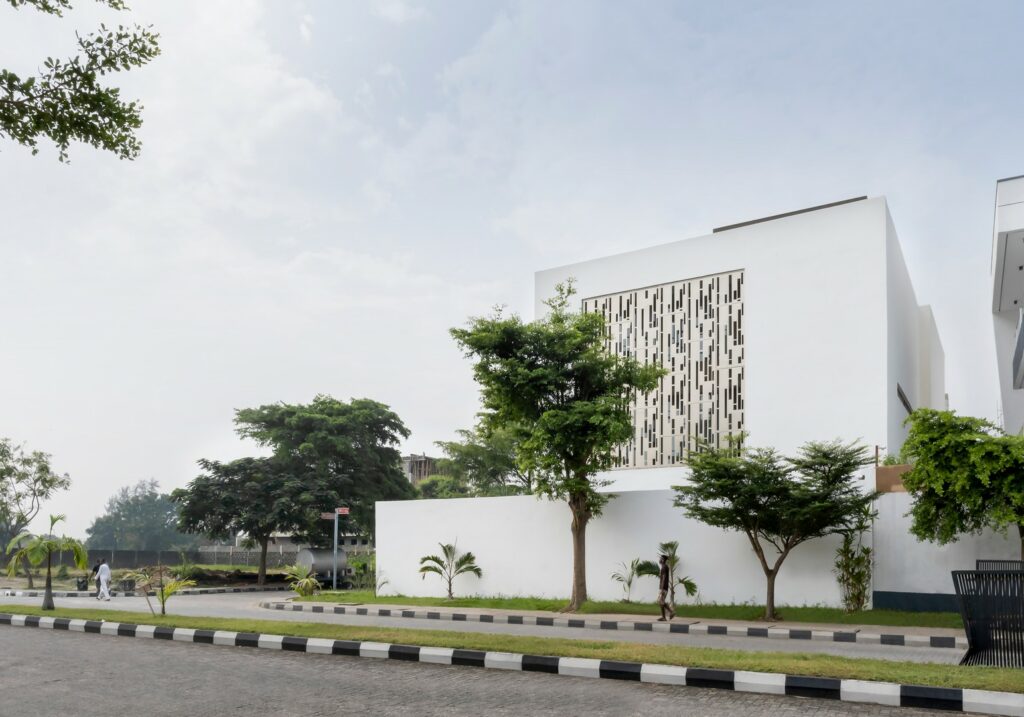
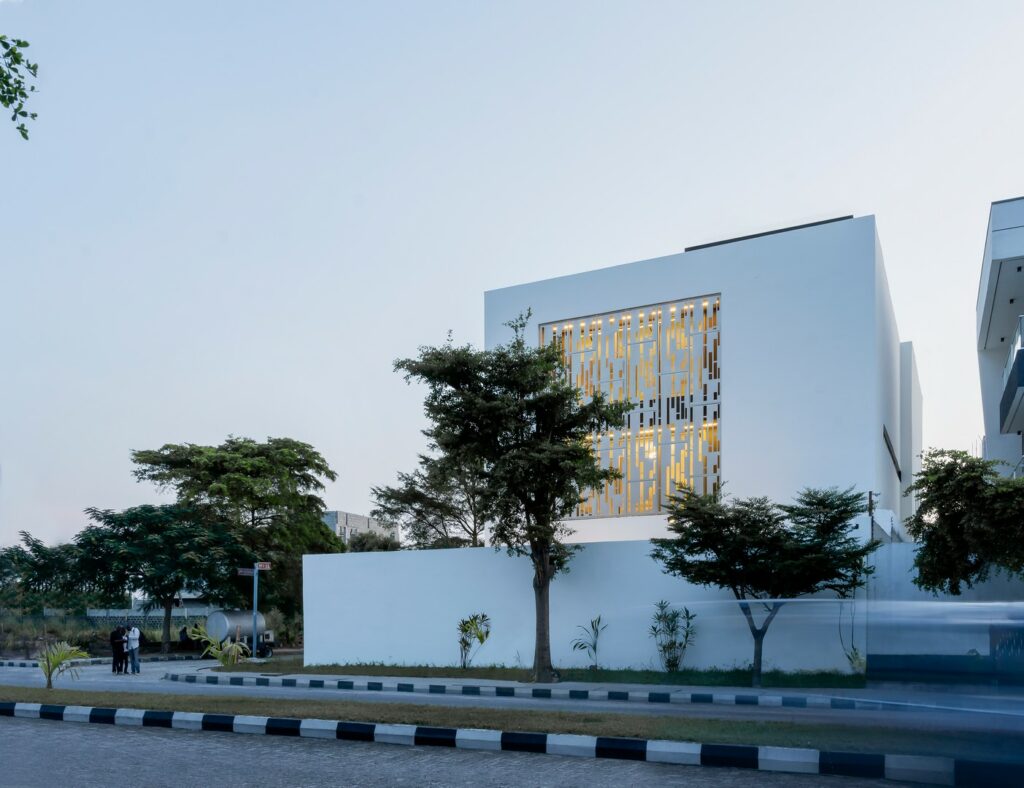
Mechanical Features –
- Bio-degradable method of sewage treatment to ensure that sewage is properly converted into environmentally-friendly effluent. The effluent is suitable for gardening purposes, while the gaseous by-product of the treatment process can be used for small-scale cooking.
- All toilets have dual flush functions, which helps conserve water usage for different sanitary needs.
- The VRF system for air conditioning ensures that energy is conserved because of the inverter technology. Cooling is supplied to the various spaces based on the building demand without having to run the outdoor system perpetually.
Electrical Features –
- The building is entirely powered by solar energy. Power is only supplied from the grid and the backup generators when load demand exceeds the solar output or the battery reserves. This helps to reduce the carbon footprint of the building.
- The lighting system is completely energy efficient with energy-saving light sources.
- A complete automation system is deployed to monitor and ensure the conservative use of power.
Smart home technology features –
- The home is run on a Control4-based home automation system, which provides discreet, intuitive, and seamless control of all the technology in the home.
- Sonos amplifiers, soundbars and wireless subwoofers comprise the audio system. Powering invisible in-ceiling speakers paired with discreet indoor and outdoor stealth speakers create a whole-home, multi-zone music system programmed to play on a schedule and create an ambience with a high-fidelity audio experience whenever and wherever you are in the home.
- Video distribution is handled by a Wyrestorm 4K video matrix controller with a 75 inches outdoor 4K TV to ensure that the client can extend their entertainment to indoor and outdoor areas. Content is domiciled in a central location and distributed around the property in ultra-high definition regardless of the display location.
- Control4 din-rail central switching and dimming modules with an add-on, Faradite discreet motion sensors run all the lighting automation. This is also controlled by engraved Black Nova control keypads with scenes, modes and sequences that create engaging experiences by pressing a single button. A welcome button can set up lights to come on, blinds to open, turn on the cooling system and play welcoming music around the home, while a relaxed button dims the lights, drops the blinds, and creates a soothing mode that keeps users relaxed.
- A central Daikin HVAC system and Somfy motorised window treatments were also installed and integrated into the Control4 automation system.
- The ethernet network, the foundation of the entire system, is made of high-powered indoor and outdoor wireless access points, a gigabit router, and web smart PoE switches all from Araknis Networks.
- A fully integrated security system, including biometric access controls, smart burglar alarm systems, smart smoke, heat and carbon monoxide sensors, IP cameras, and doorbells, were installed all throughout the property. The client can open the entrance doors for guests from anywhere in or outside the home and monitor all the security systems from their devices.
- A private home office system was also installed, fully equipped with video conferencing, wireless presentation and collaboration systems that create the ultimate work-from-home experience.
- Control of the entire system was made flexible. Users can control the system through their mobile devices, on wall touch panels and keypads, smart remote controls and multi-platform voice control systems like Alexa or Google Home.
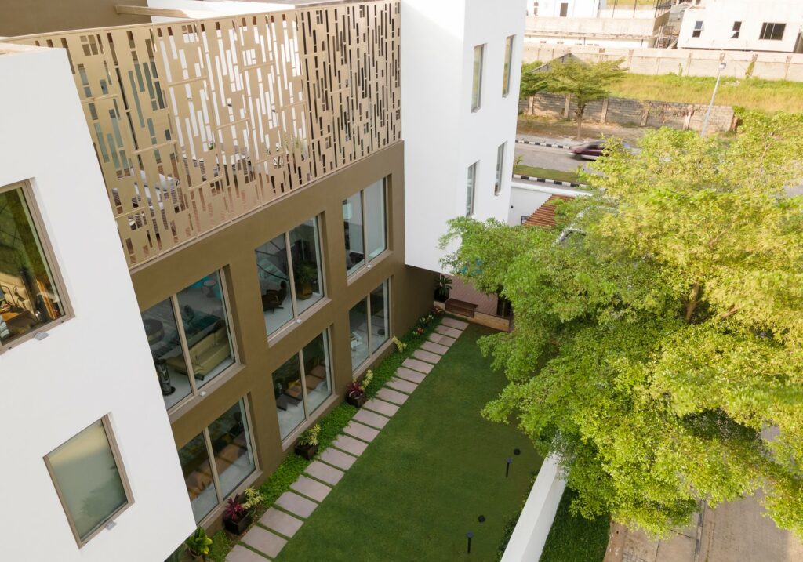
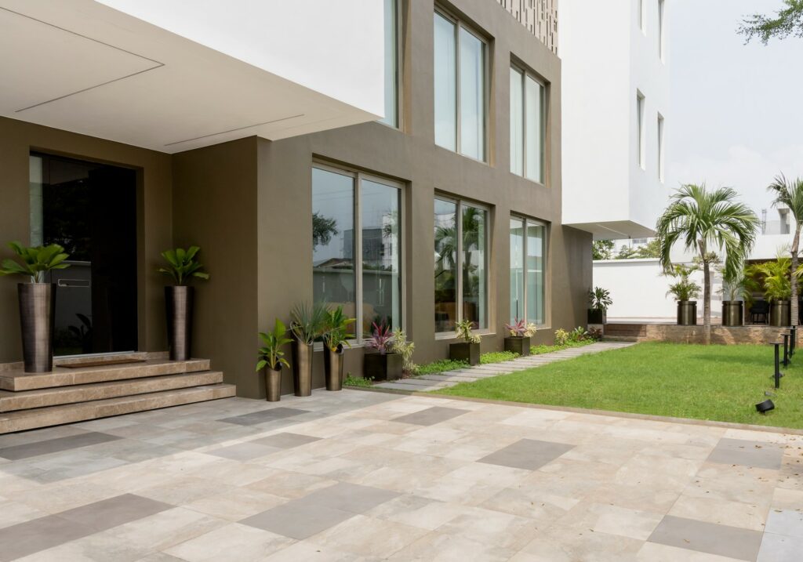
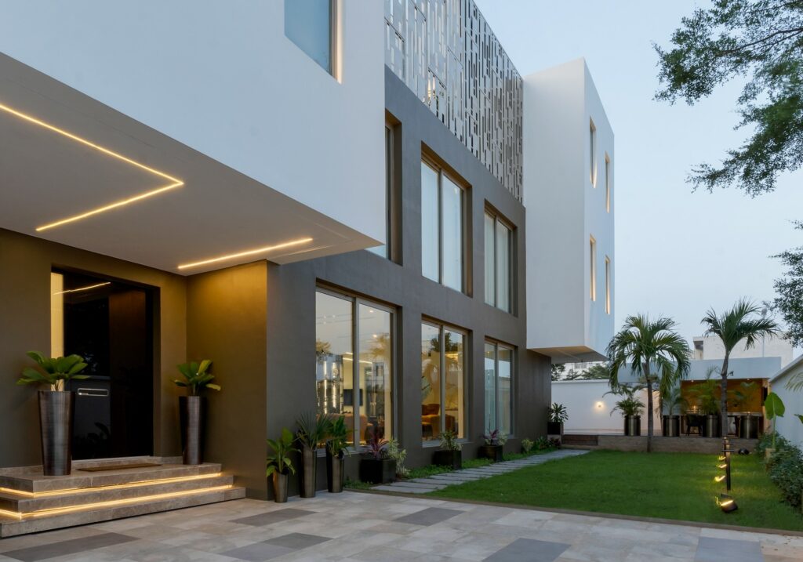
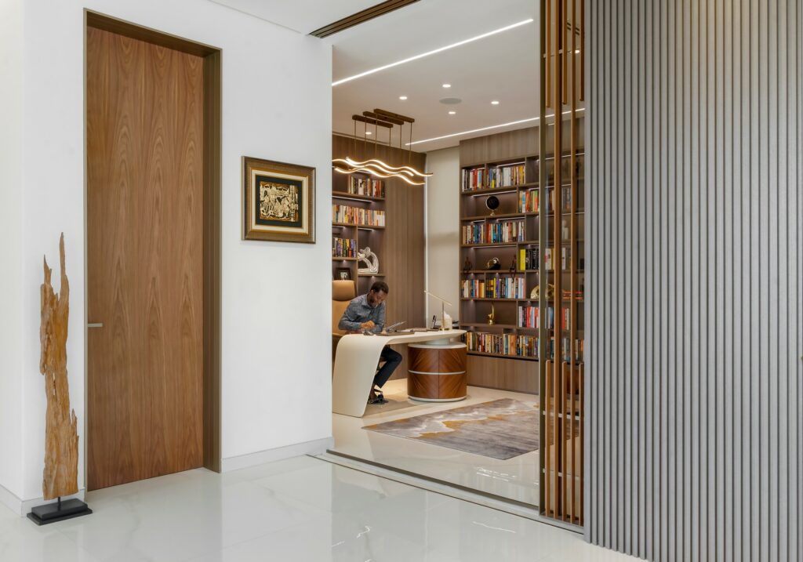
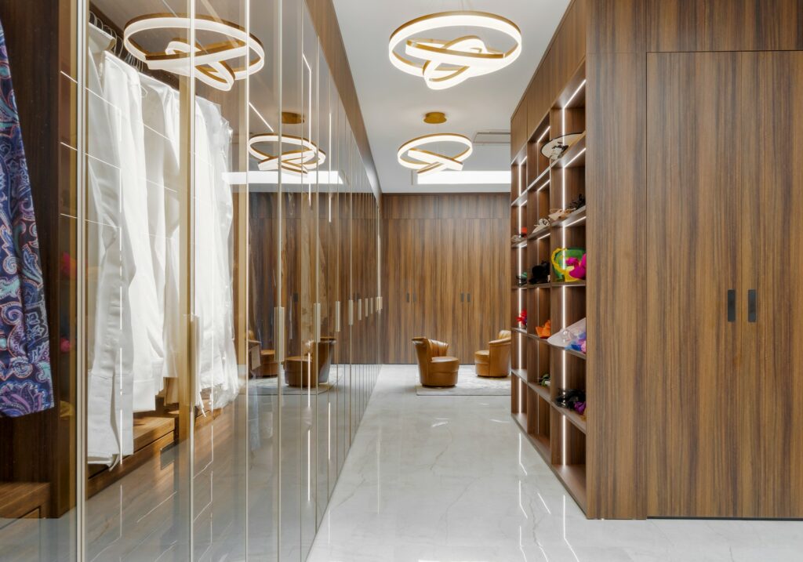
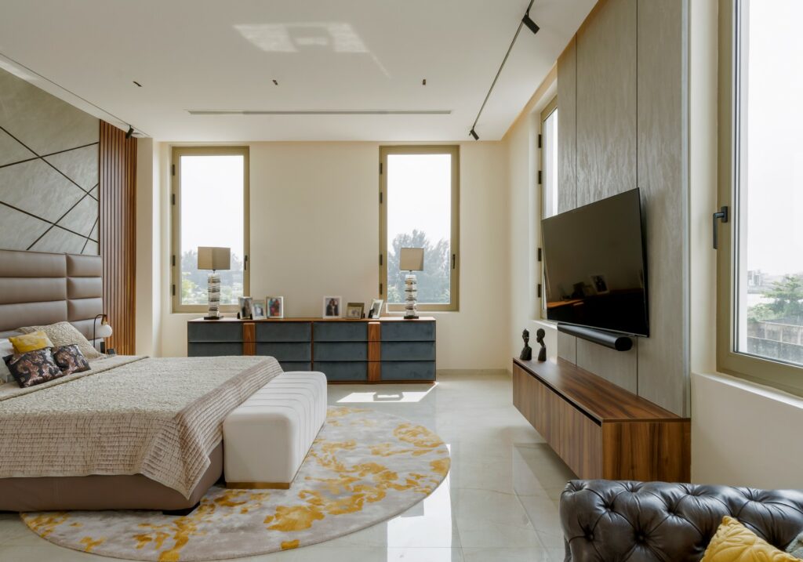
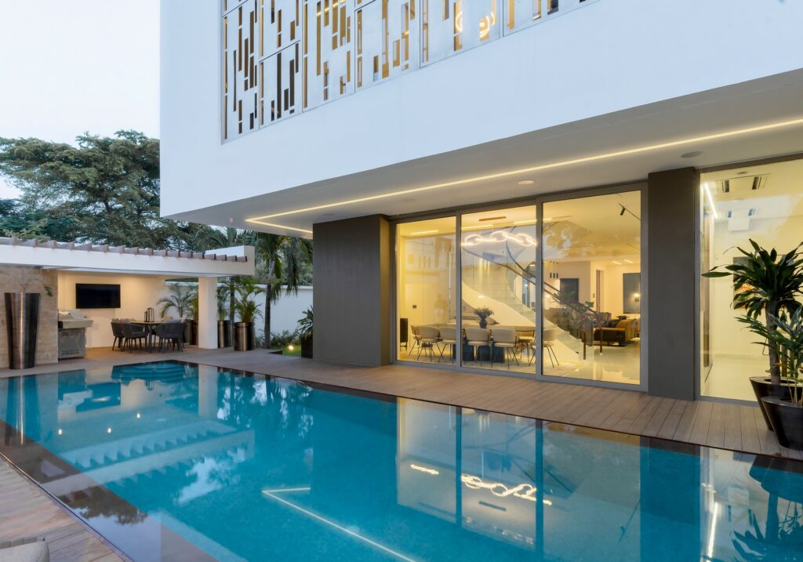
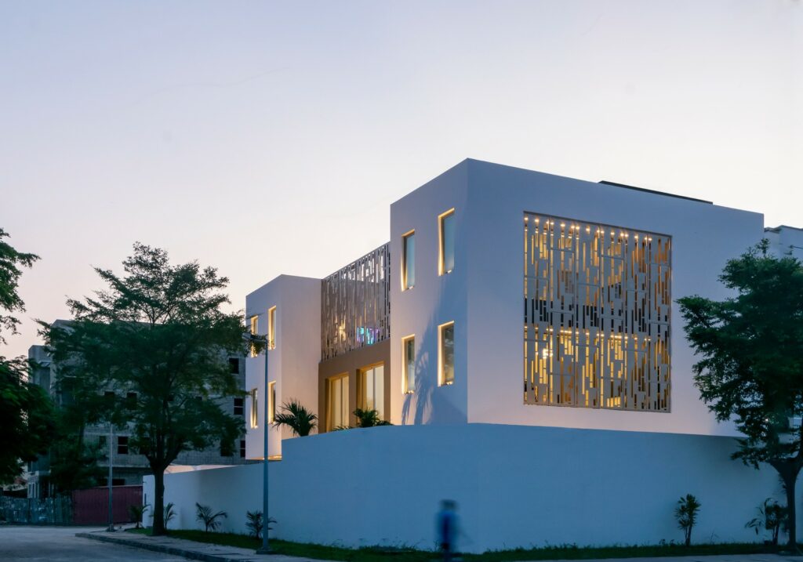
Would you like to publish your projects? Get Started Here



