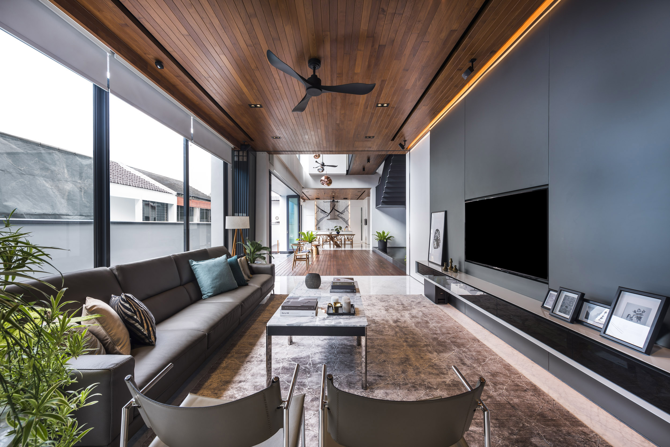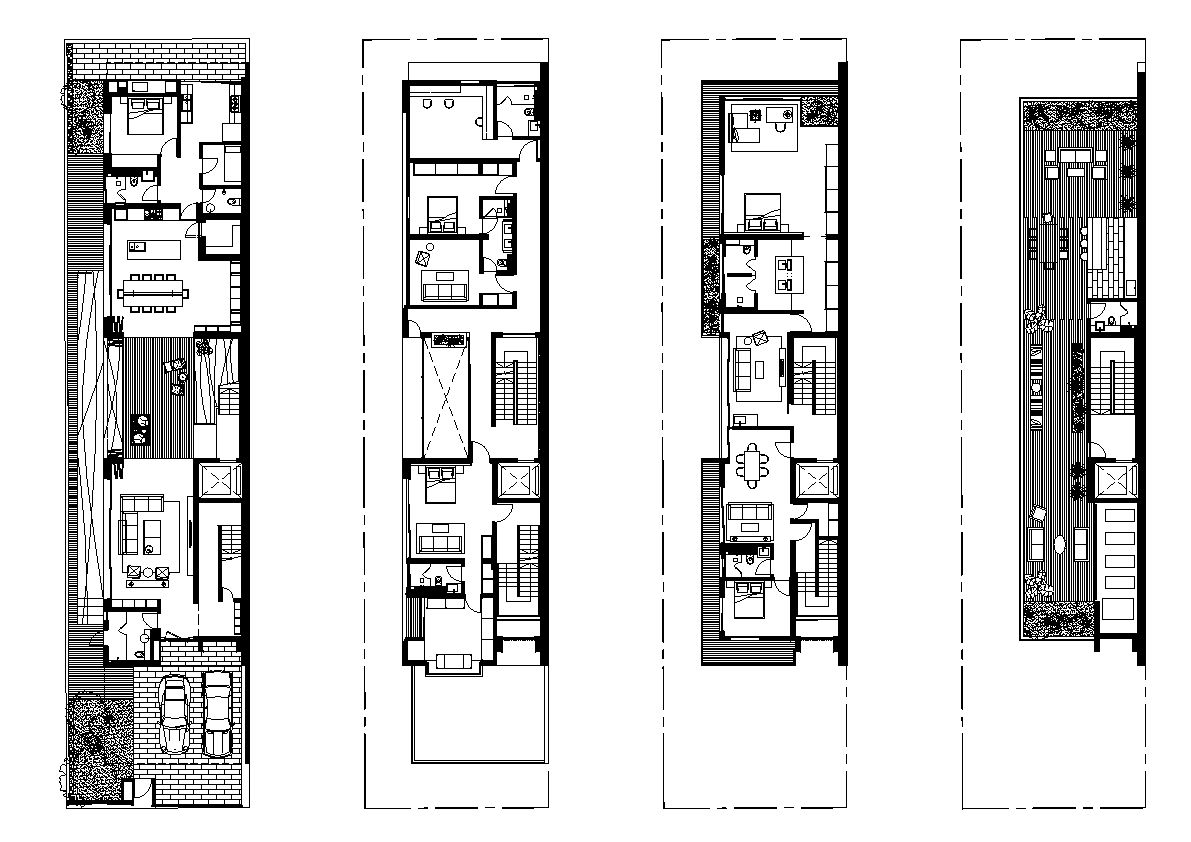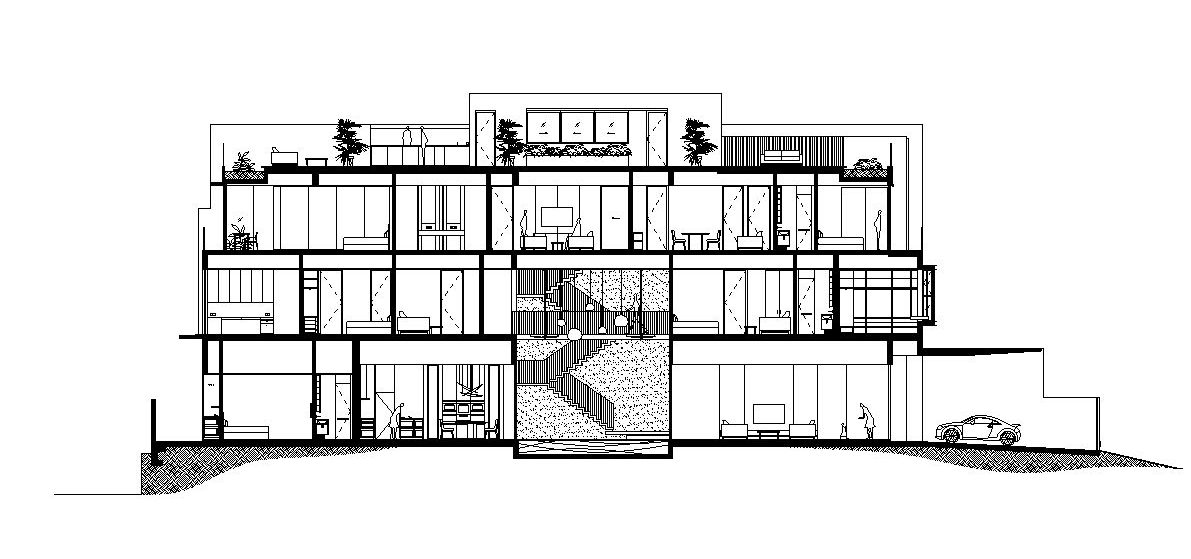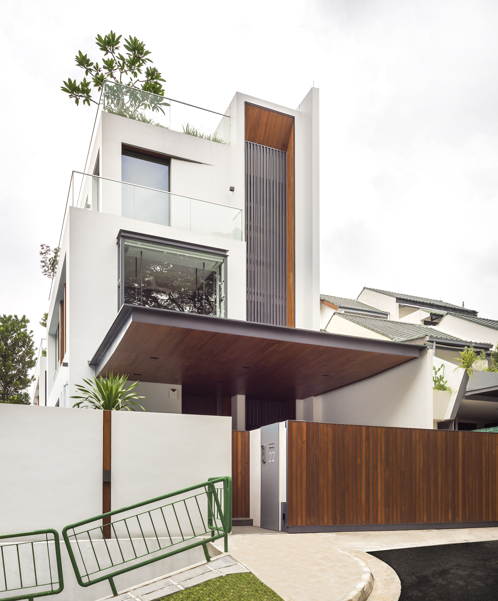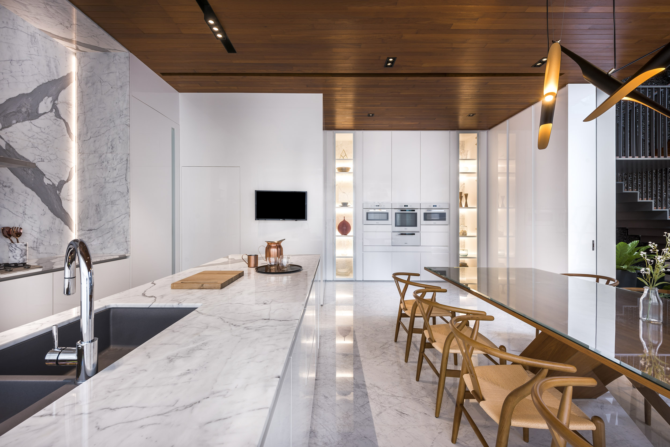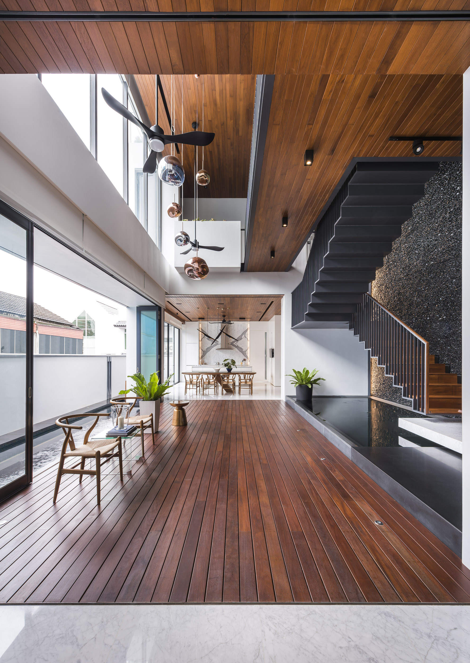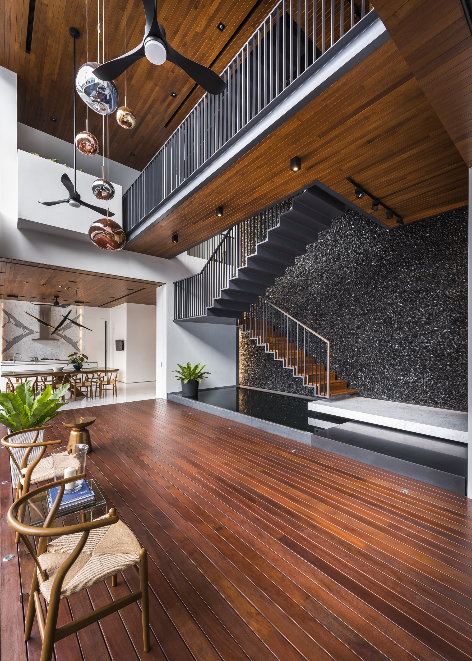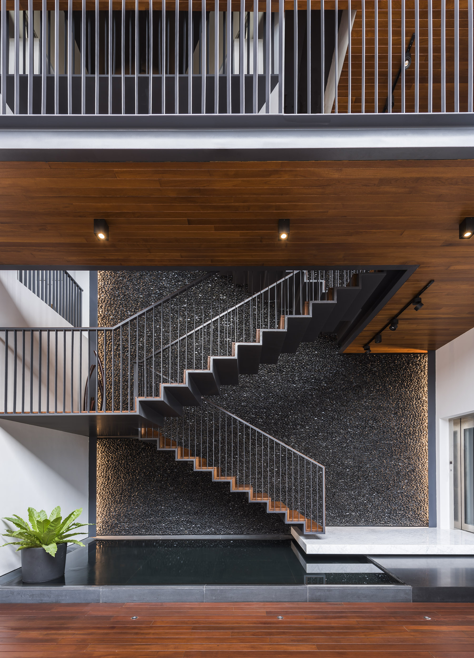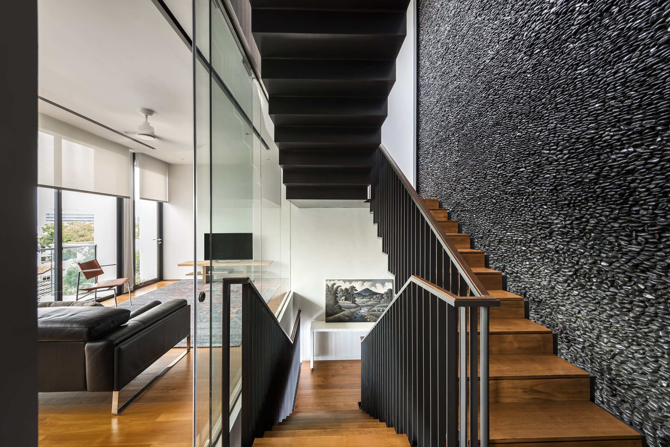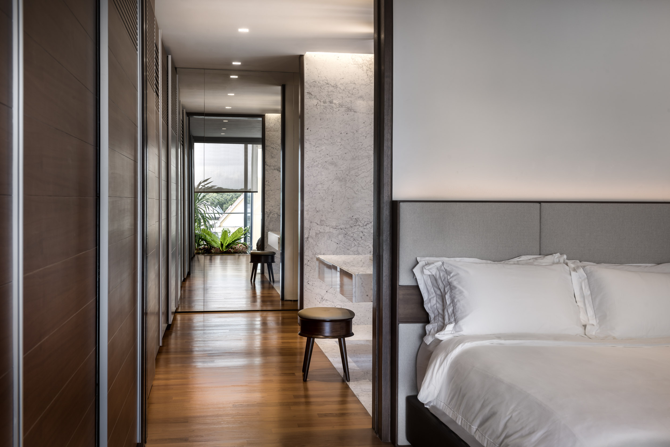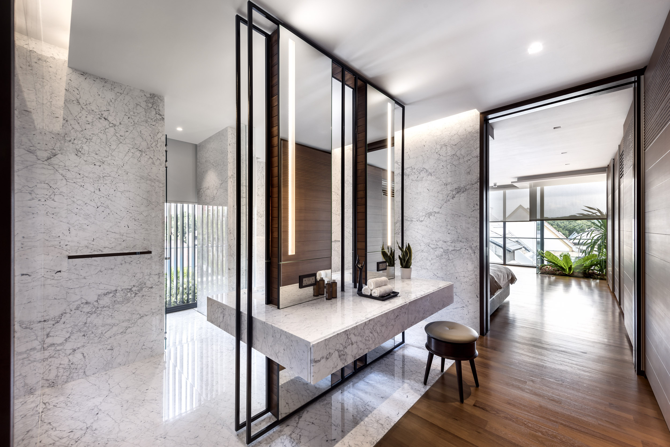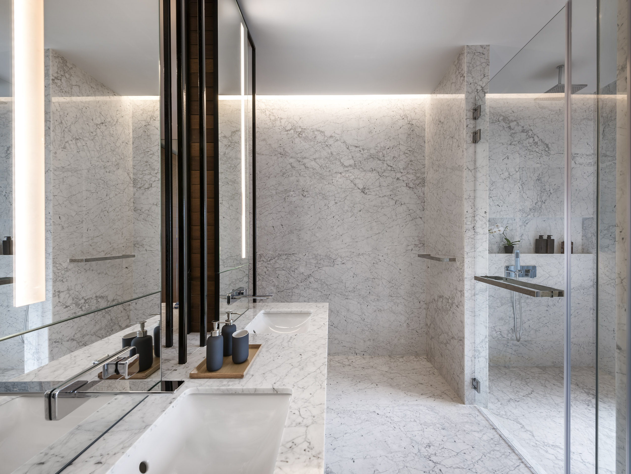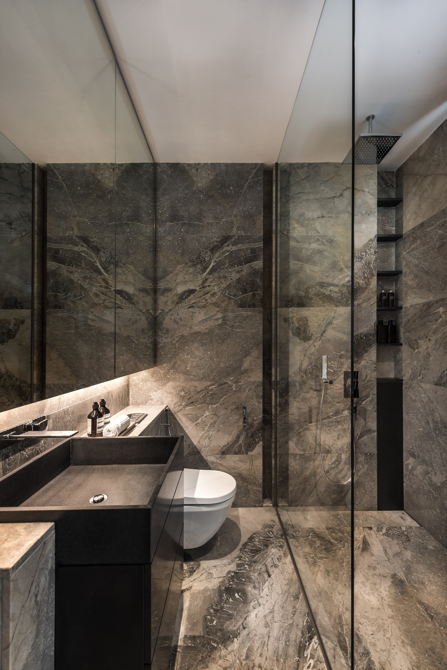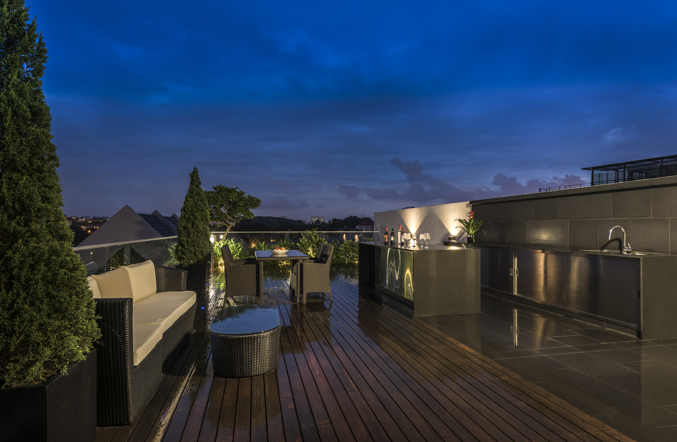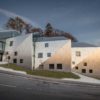Flanked between the koi pond and the swimming pool, the double volume courtyard – a fulcrum to the house, was introduced to break the monotony of spaces in this linear house.
Horizontal and vertical movements are endless and ample daylight floods the key living spaces. A 3-storey high feature steel staircase floats above the koi pond, with a vertical feature wall of black river pebbles as its backdrop. A slim bridge suspends over the courtyard and ties the front and rear wings of the house. The house composes of sleek, robust linear architecture with multiple punctuation of varying sizes, completed with balconies and timber screens on its façade. Featuring a consistent chamfered wall detail, the cool sleek white façade is complemented by warm timber elements and further soften with landscaping. Together, they cohesively create a simple yet sophisticated outlook.
Termed as a visual feast, the interior is a visual layering of spaces, of which spaces superimposes one after another. One traverses through these spaces fluidly, devoided of the typical experience of corridors. When the sliding-folding doors are fully tucked away, the boundaries blurs between the spaces and activities spills over to one another. The house being positioned on higher ground, naturally accommodates an unobstructed view of the surrounding greenery. Capitalizing on this view, coupled with the activation of the roof plane into a roof terrace, allows the client – who frequently entertains guests – to extend their entertainment areas beyond the ground plane and onto this roof, through the pebble-walled feature staircase.



