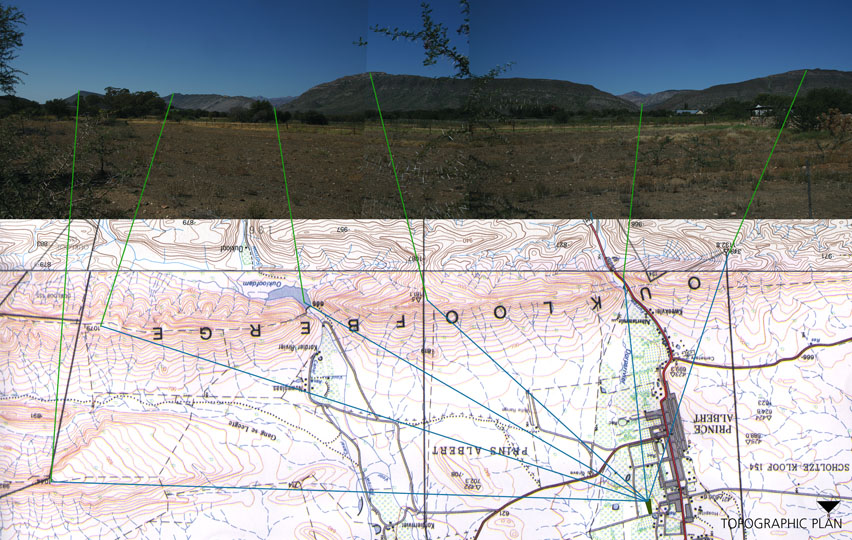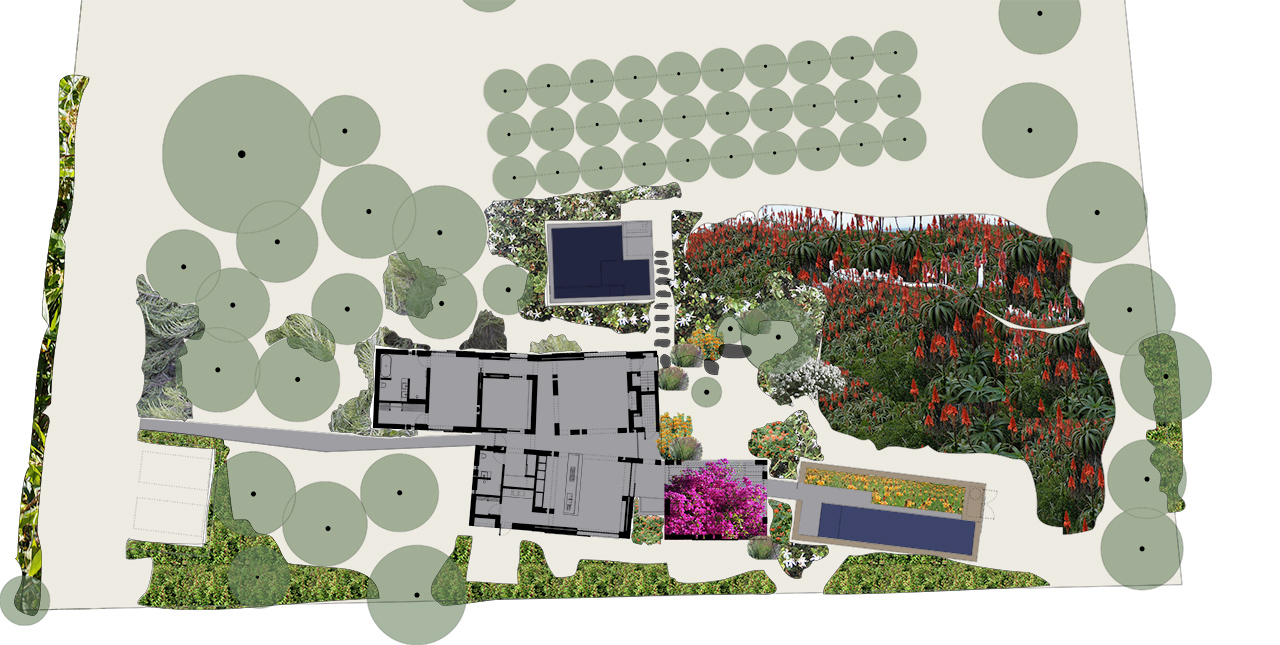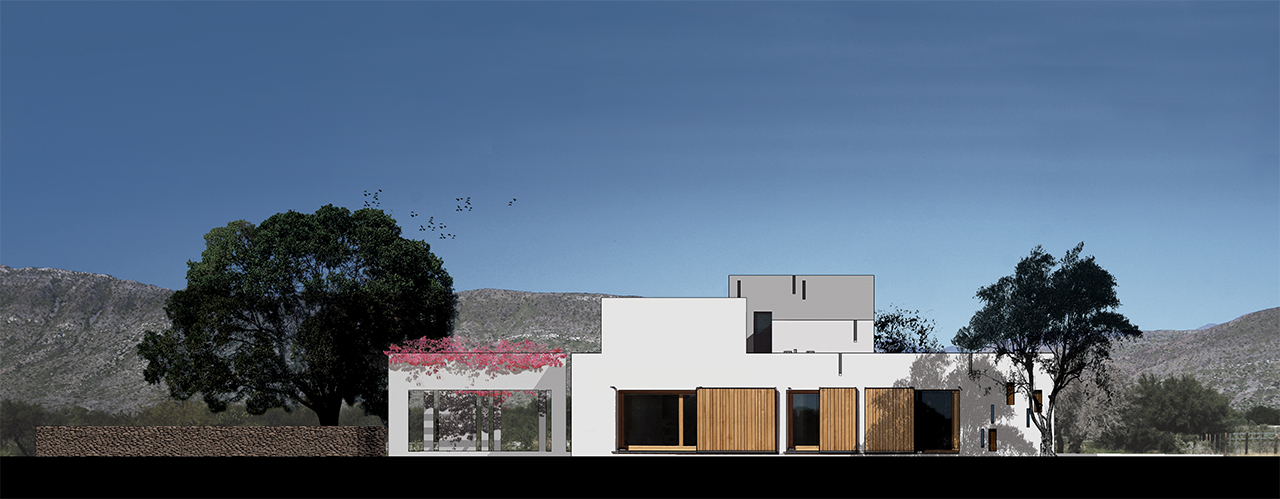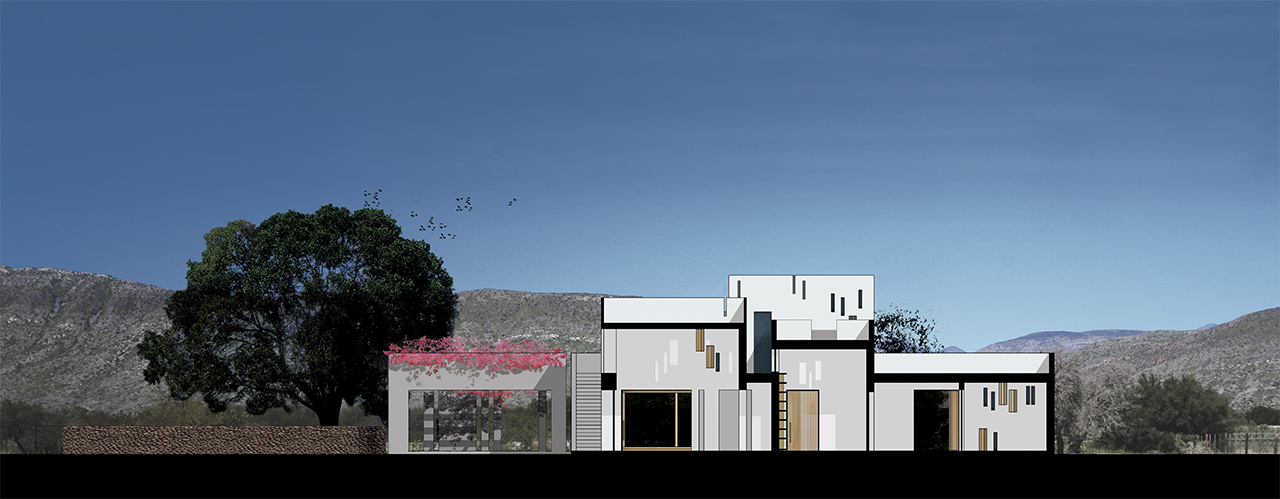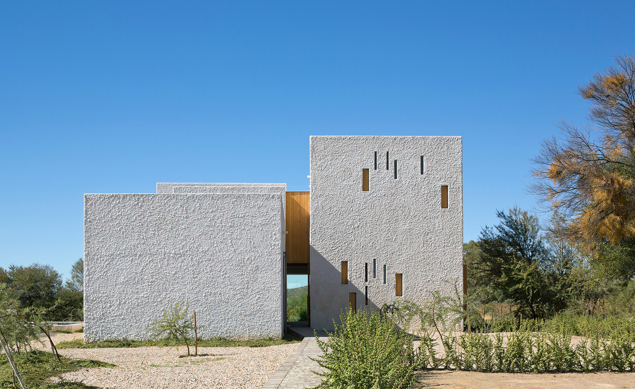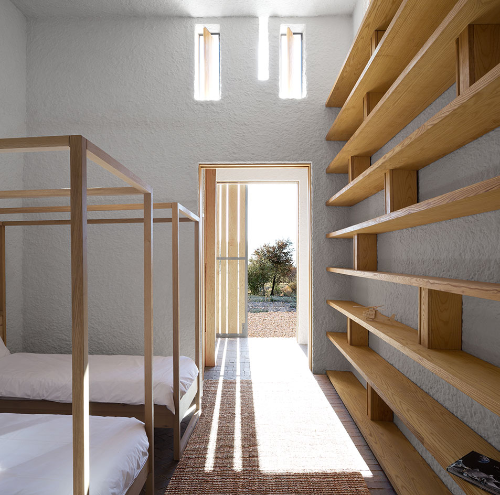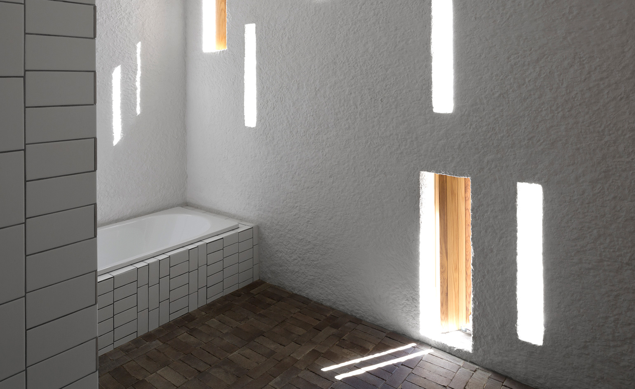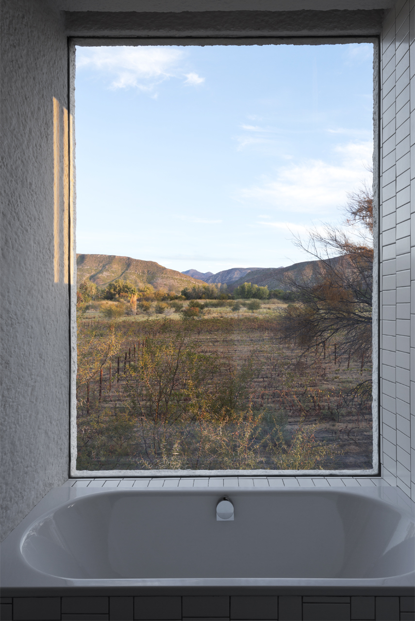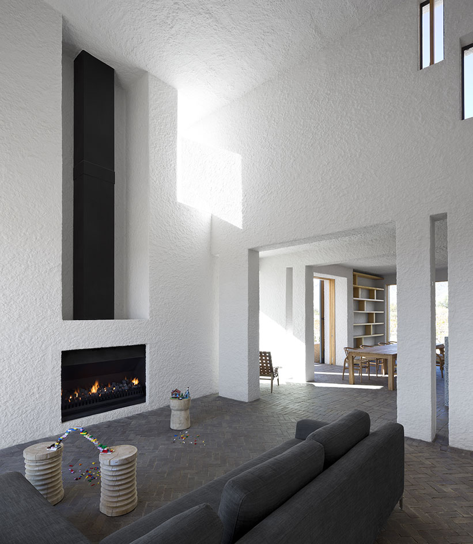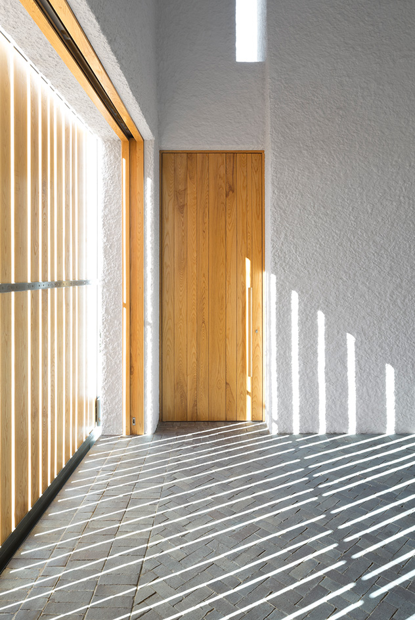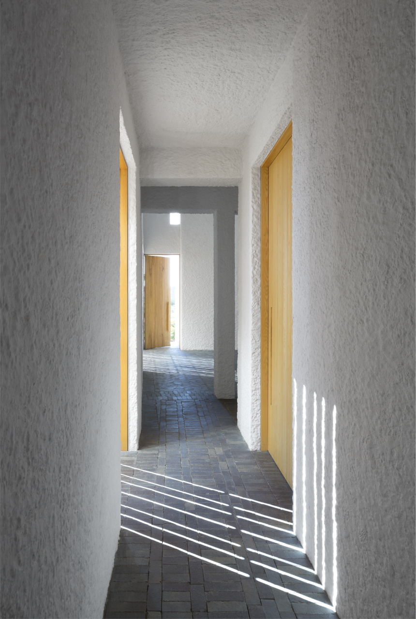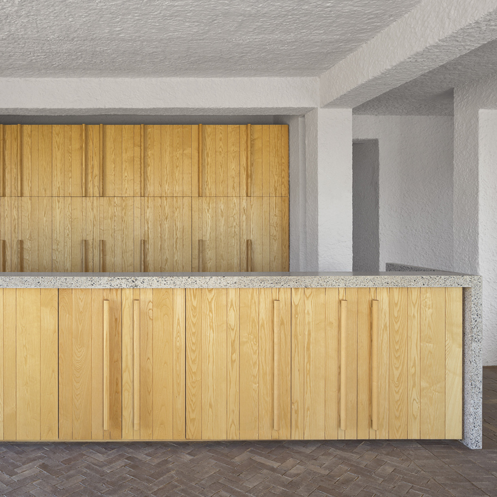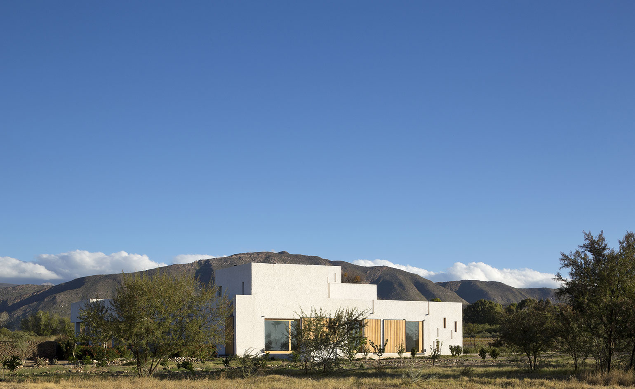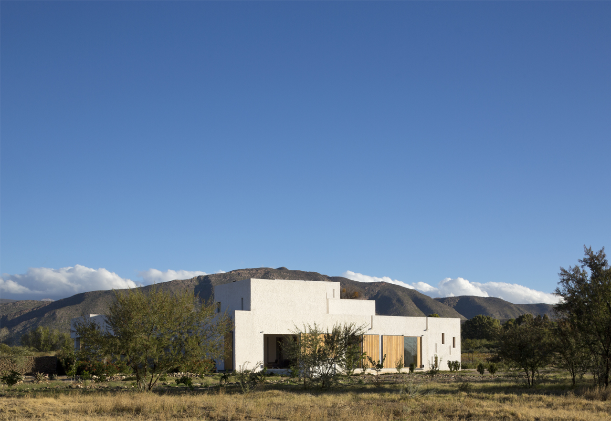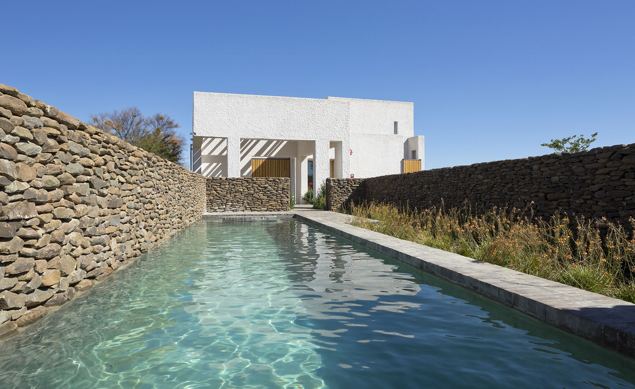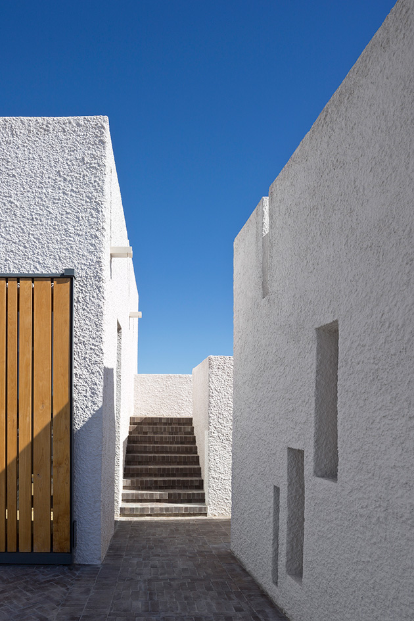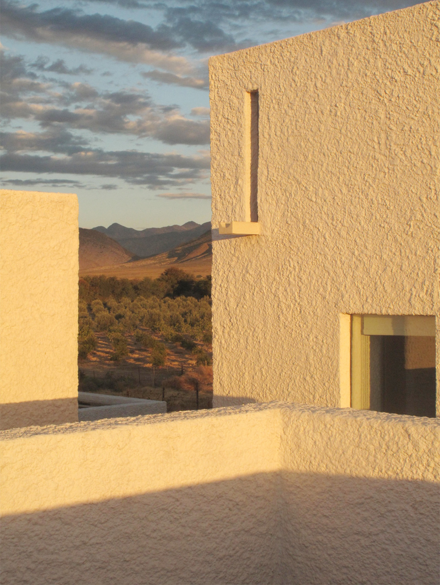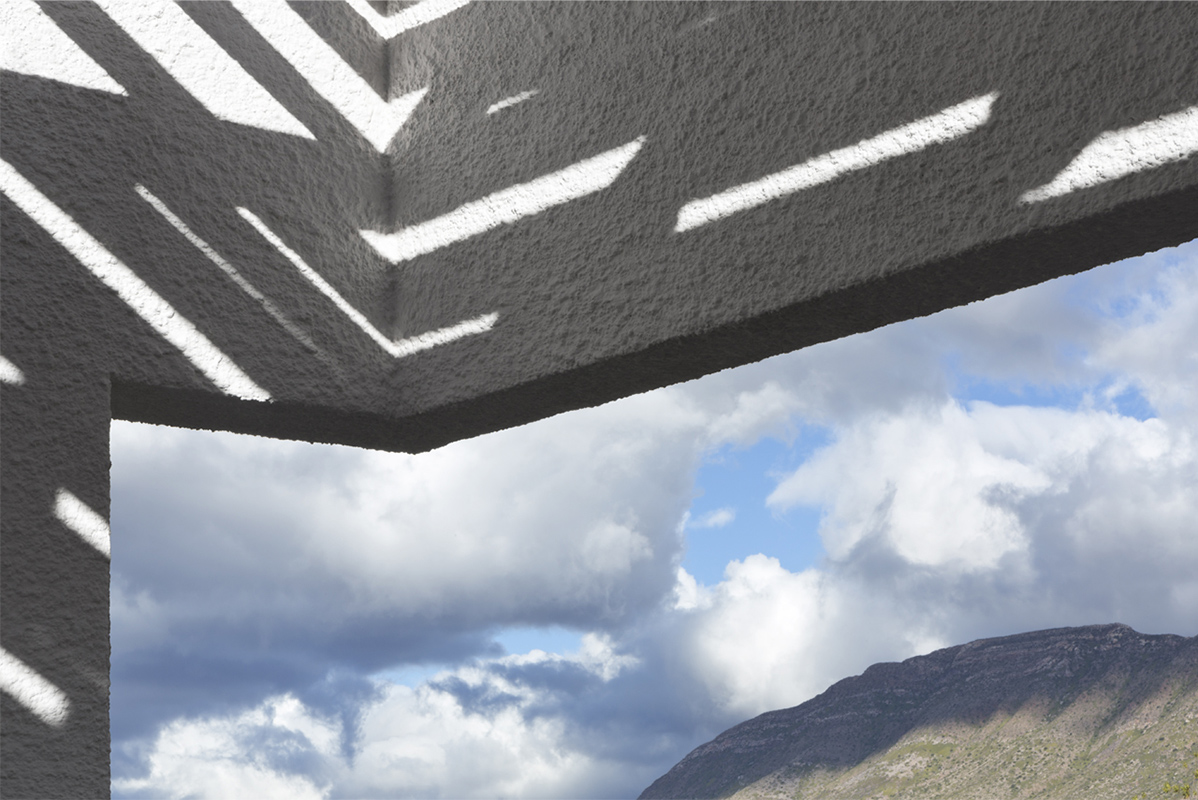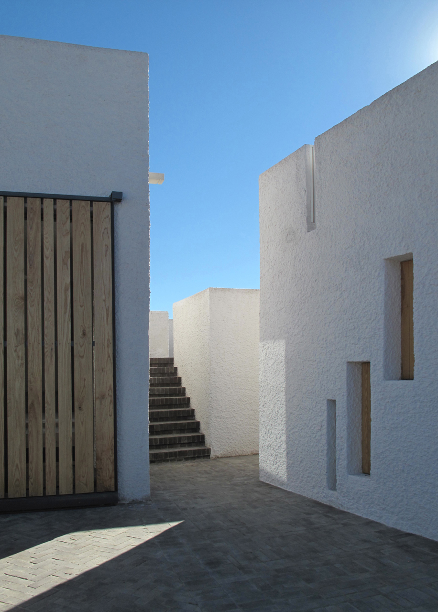A modernist juxtaposition of rectilinear volumes, set to the picturesque backdrop of South Africa’s Great Karoo, would be a succint yet, ideal description of the Swatberg House designed by Open Studio Architects.
As described on their website, “The desert house on the edge of the Great Karoo in South Africa meets the mountain and sky with an uneven profile that suggests its inherent flexibility. Internal spaces are differentiated by views and volume and allow heat to dissipate and wind to cool the house.” The day/night, light/dark character of the house is emphasized by the large glazed doors, which slide into rough-cast plaster walls, and small scattered openings, which allow shafts of light to penetrate into shadows, and follow the positions of stars in constellations visible from the upper roof terraces.
The house is designed to work according to passive solar principles. In the light and heat of summer the house can be shuttered, while in winter the large openings act as suncatchers.
