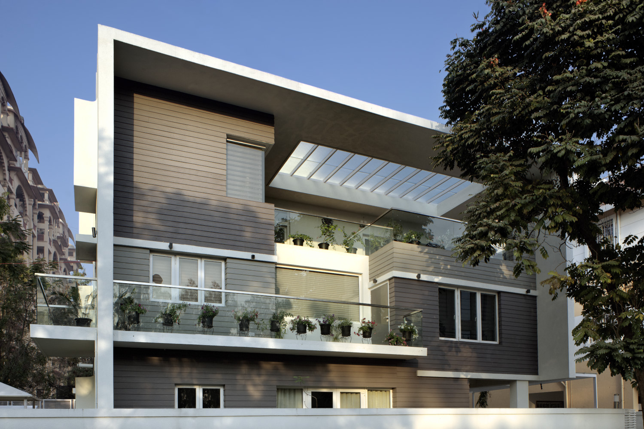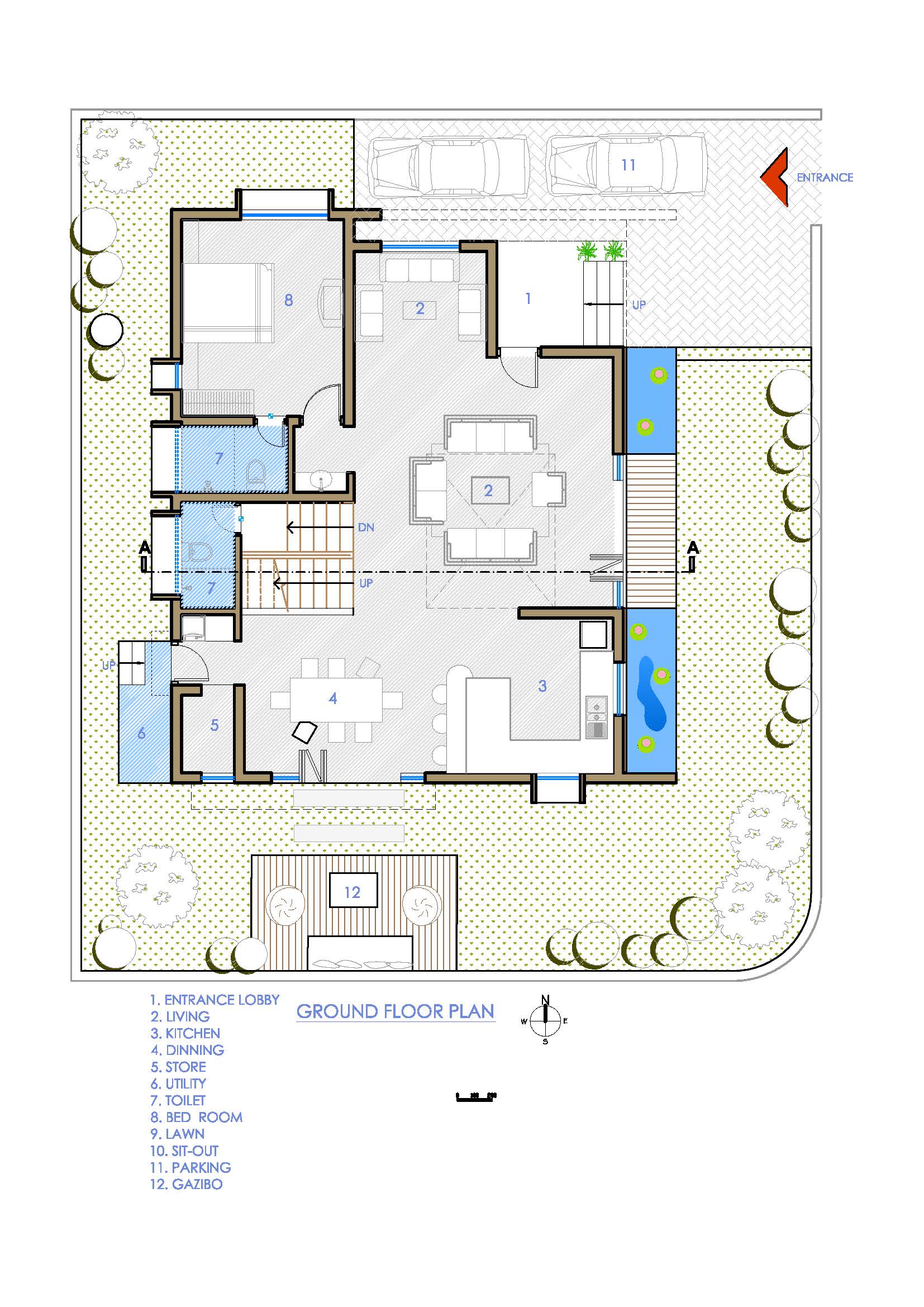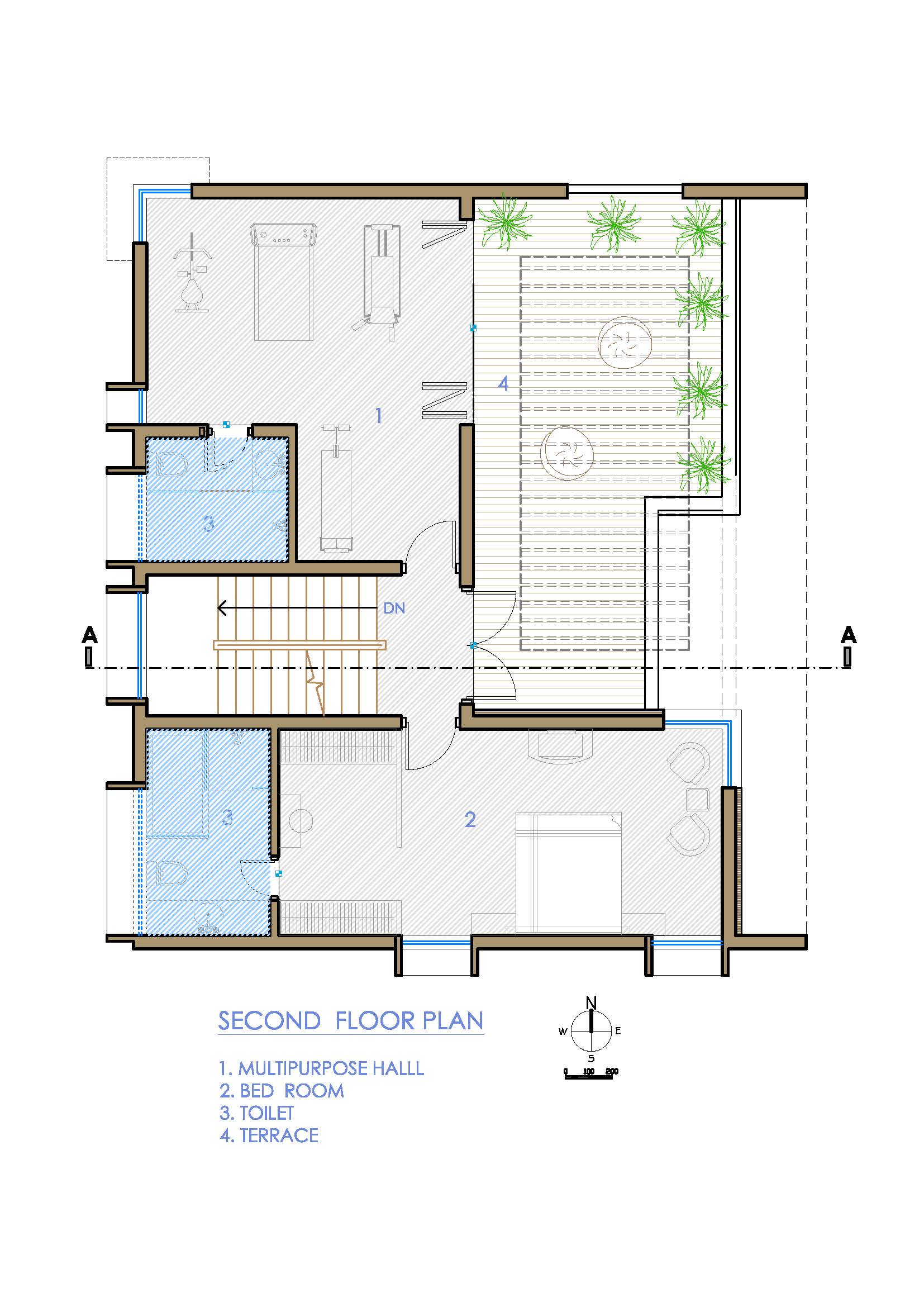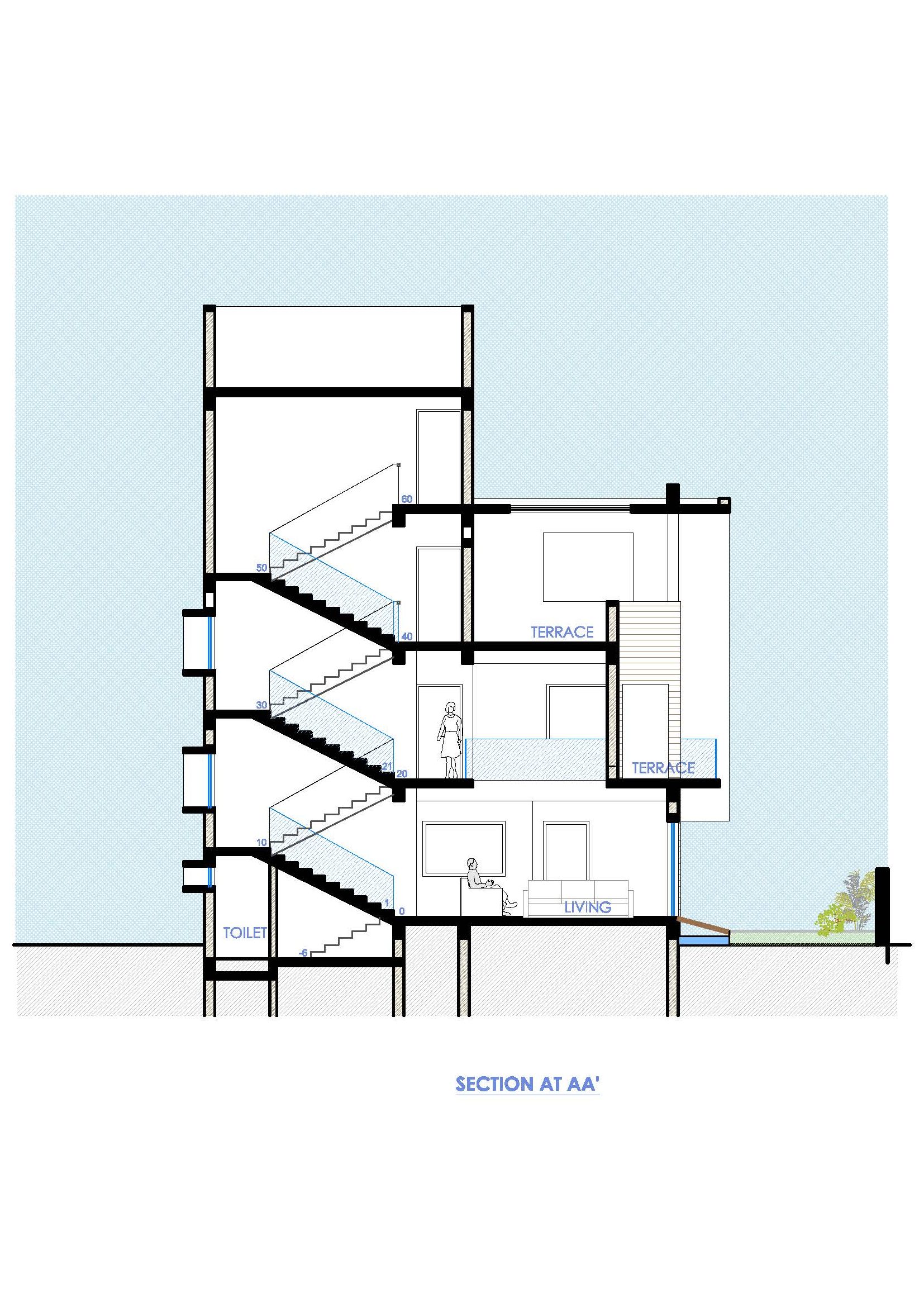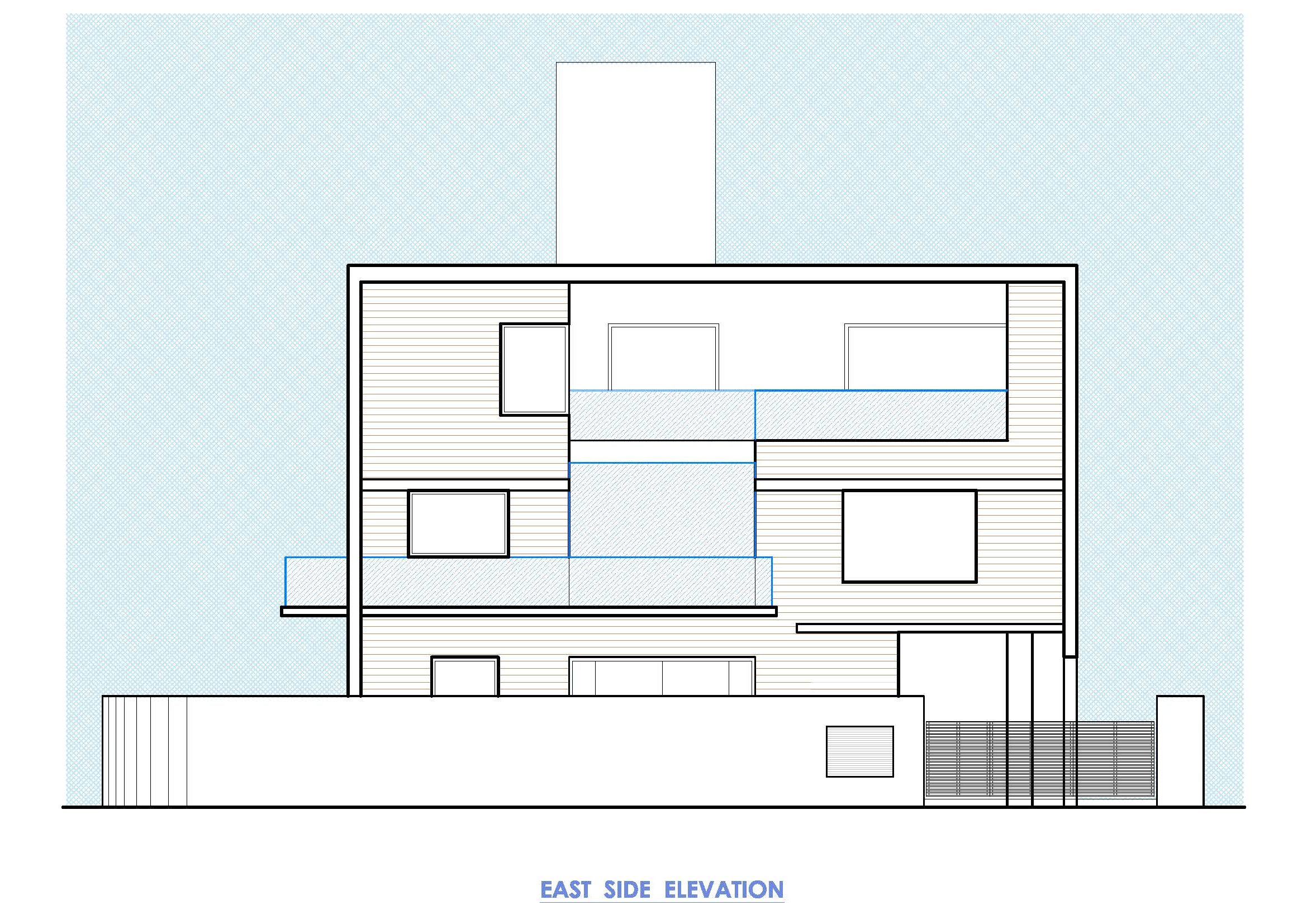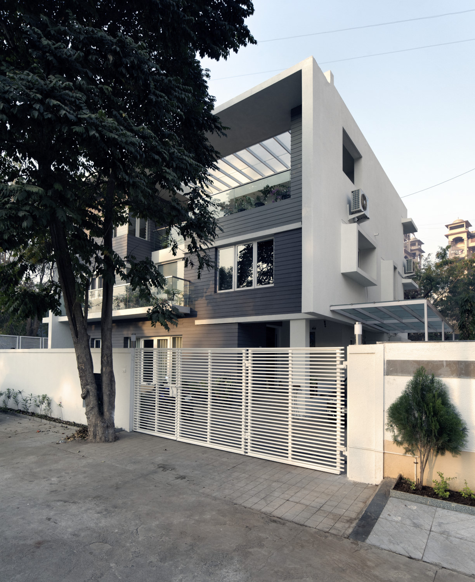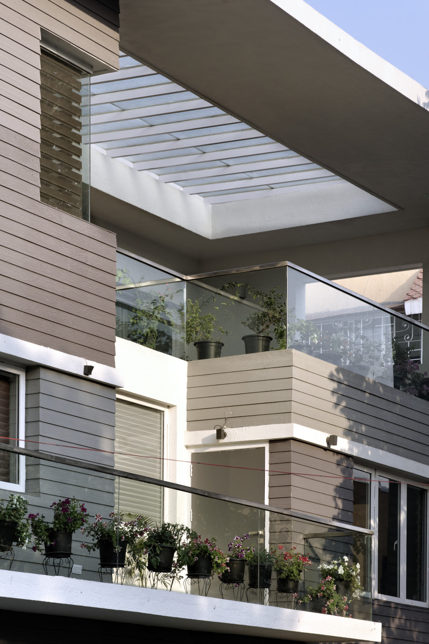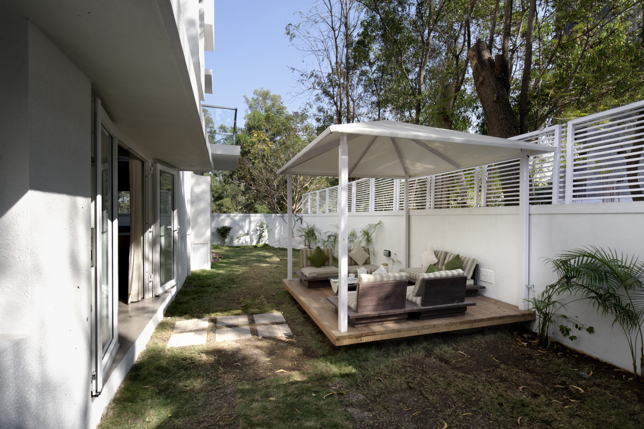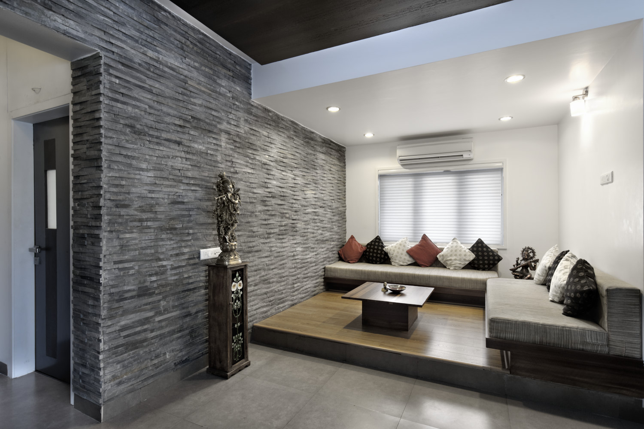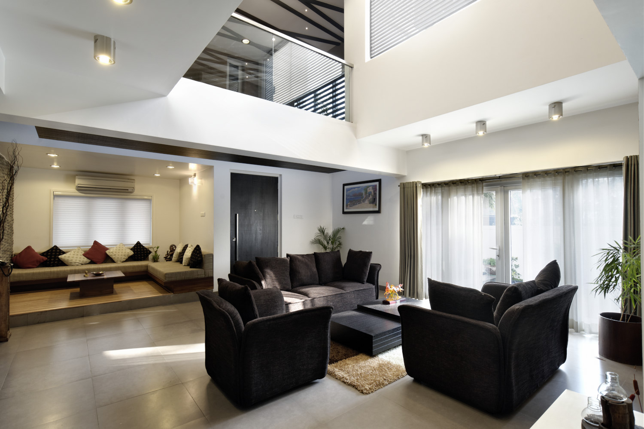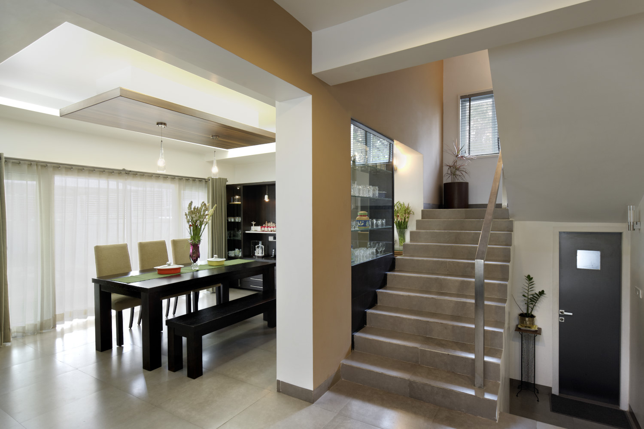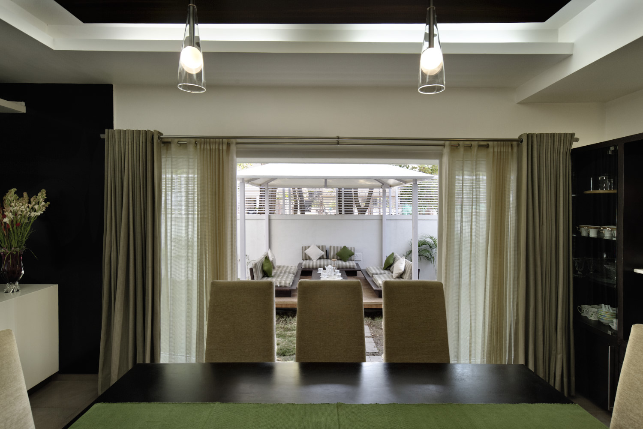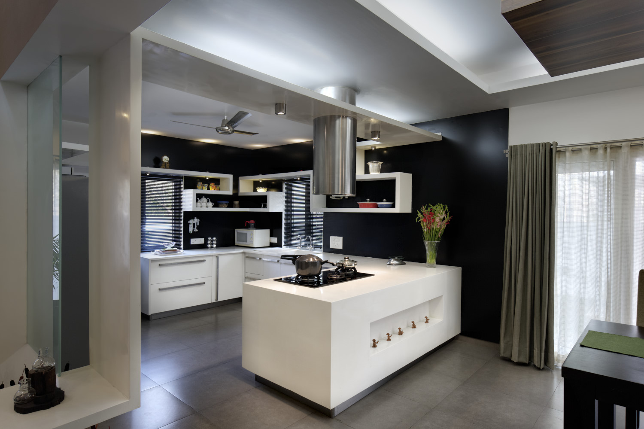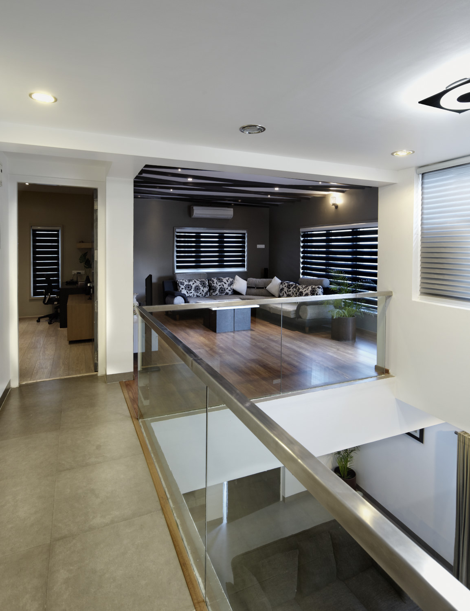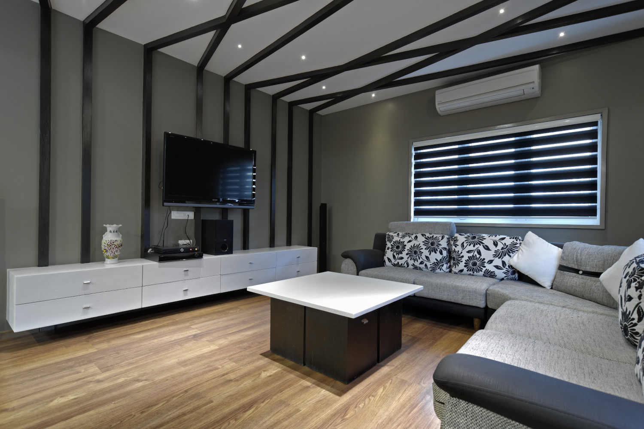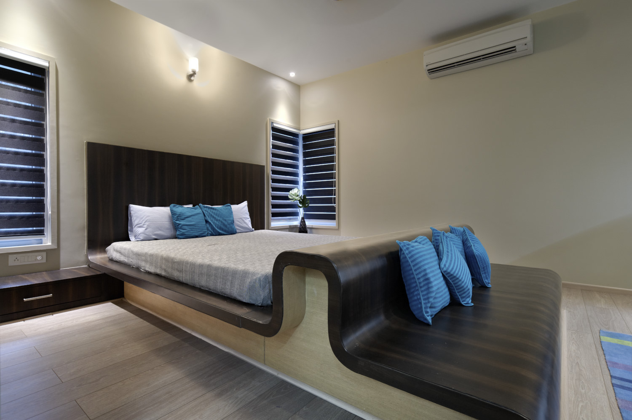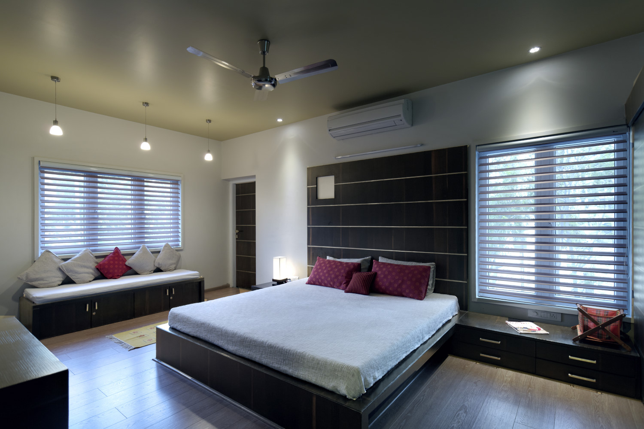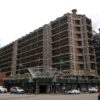Spread over two levels, the space sees clean segregation of spaces with four bedrooms, living room, home theatre space and gym spaces; and terraces to enjoy the outdoors.
The game is all about playing with spaces. It’s tempting to focus on what you build (walls, floors, windows, doors) but really counts, what really drives the experience of architecture… is space.
Sunil Patil and associates believes that spaces should be interactive. A plan can create interactive spaces, and in residences it is such interactive spaces which binds the families .This sentiment has been manifested in this simple, functional and peaceful home designed for noted criminal lawyer Harshad Nimbalkar and his family in Pune.
DRAWINGS COURTESY SUNIL PATIL ASSOCIATES
A good home is always made and not bought, which took almost 24 months to complete with interiors. More in less was the need.
Normally We do not like to go for G+2 floors in a house but restrict it in just Ground + one floor as it has an instant cosiness, a sense of a home, forges interaction between family members and is human in scale. Yet as the plot area was of 335.42 sq mts, it compelled to keep the design a ground plus two storey home as the client required a spacious home for three generations of family members.
The task was defining the boundaries and connections between functional spaces and how people navigate these spaces, embodying the values and hopes of clients. A house is successful when its design caters to the tastes of users while incorporating the features and ideas that an architect visualises.
It was a typical assignment for an urban client- the plot was small and requirements were significant. The client needed a four bedroom home-a bedroom for the grandparents on the ground floor for easy access, a master bedroom and a bedroom each for their sons, along with formal and informal living spaces including home theatre space and gym spaces; and terraces to enjoy the outdoors. So the design was kept vertical, and with this came the challenges of creating the interactive spaces between three levels, and a feel of a bungalow”.
As an architect you’re not sculpting building materials, you primary medium is space itself.
Given the need to design two higher levels, the primary concern was the residence with a built up area of 328.87 sq m that left a narrow space around the structure, should not appear like a solid heavy uninviting mass. Hence the terraces were designed not only to cater to their functional need of open air outdoor seating but also to create the interesting cut outs in the solid facade creating excellent compositions of solids and voids.
Designed in a simple way with straight lines. A climate responsive design and a perfect form of contemporary tropical architecture. Massing has been kept such that minimum openings are towards south and west to avoid harsh sunlight and radiation. With buffer zones designed between interiors and exteriors at various levels facing north and east, where one could enjoy their leisure time or have parties or get together. These were mainly designed since huge walkouts or gardens were not possible at all the spaces hence buffer spaces created in the form of terraces on the above floors with steel and glass pergola.
Interiors have been kept simple, clean with use of appropriate materials. The massing is composite of plain plaster walls and sidings (shera) in the shades of grey. Elements like railing used in glass. Led lights used everywhere. Vitrified and wooden flooring has been used.
Setbacks have been used properly with gazebo on one side which leads to the dinning creating a link between indoor and outdoor and on other side just a walkout has been given with lush green lawns which blends well with the trees around the compound wall.
Living has been given double height to keep interaction between spaces. Stone cladding in living is in harmony with the flooring. Neutral color palate with grey flooring used with one wall enhanced with yellow occur.
Kitchen has been done in a highly contemporary style and has been kept in black and white. A platform which flows through the end of a wall of the kitchen to the living forms a partition and serves multiple purposes by creating space for keeping cookery and being part of the interiors as well. Kitchen dado is designed unconventionally with aluminum composite panel.
Family cum home theater has been treated with colors of grey to absorb excess sunlight which is not required for home theater. Bedrooms have been kept simple and cozy to get the relaxing effect. Sittings have been provided in couples bedrooms.
PROJECT DETAILS
- Plot area 335.42 sq m
- Build up 328.87 sq m
- Client: Harshad Nimbalkar
- Architect: Sunil Patil
- Start Date: 8/4/2008
- Completion Date: 20/8/2010
Want to get your project published? GET STARTED HERE



