[via designboom]
This narrow dwelling designed by MM++ architects is located on a busy street in Vietnam’s Ho Chi Minh city. Positioned on a plot measuring just 4 meters wide and 17 meters deep, the architects sought to design a building that was an interpretation of the region’s ‘shophouse’ typology, where part of the ground floor is dedicated to business activities during the day. Above, the remainder of the structure forms the owner’s private residence.
The traditional shutters — typical of southeast asian colonial architecture — have been given a more industrial approach, utilizing a folding opening system. When the shutters are open, the design creates a shaded foyer, while when closed the screen allows permanent ventilation. Internally, the house comprises four floors with primary living accommodation positioned at ground level. The remaining three storeys contain the property’s sleeping quarters, illuminated from above with a large skylight.





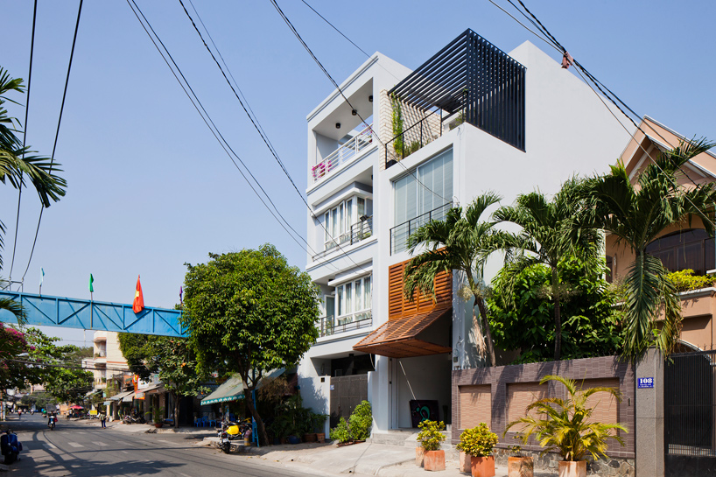
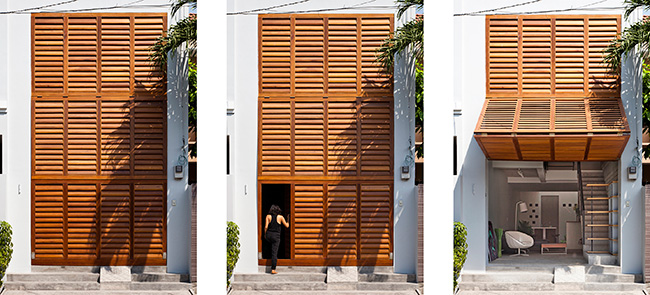
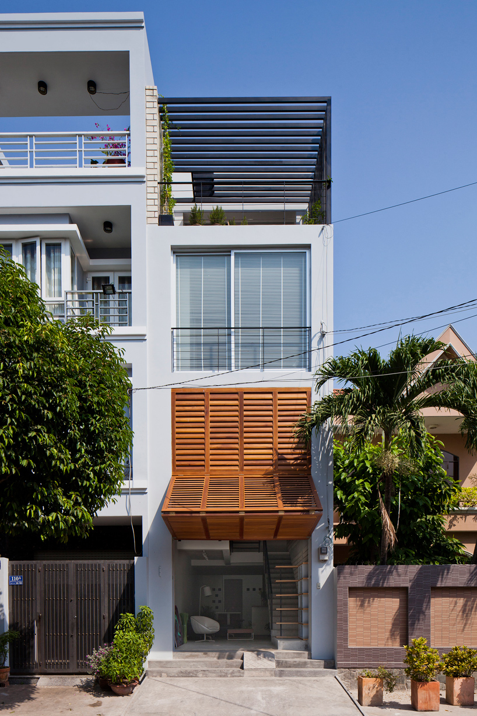
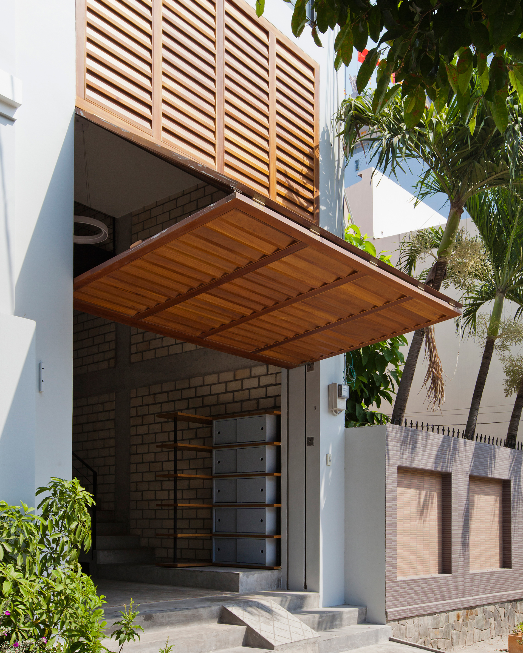
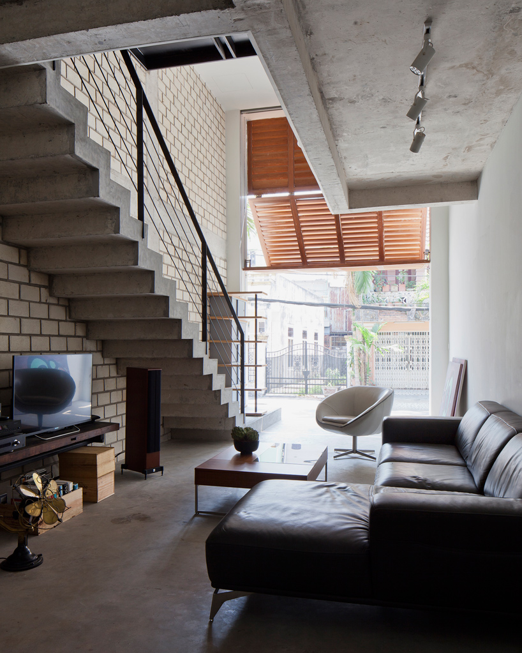
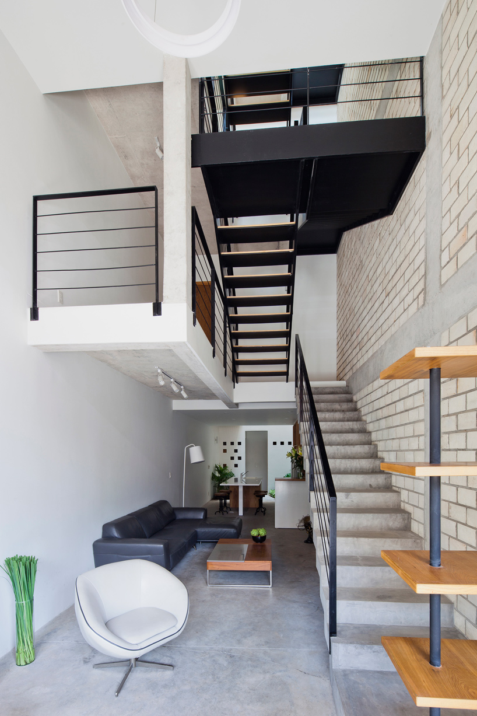
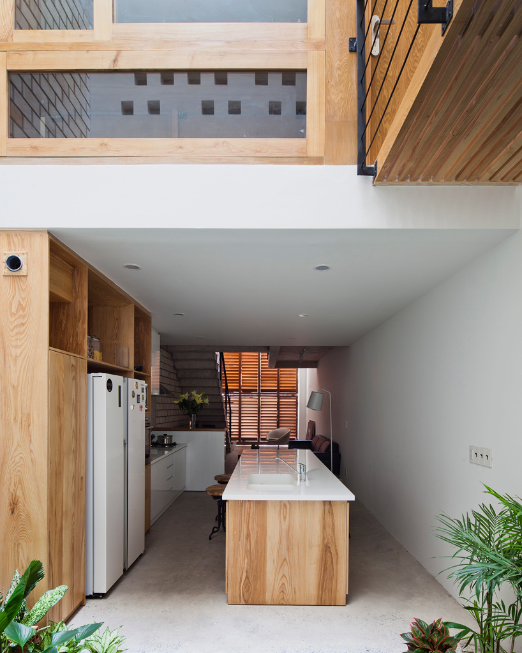
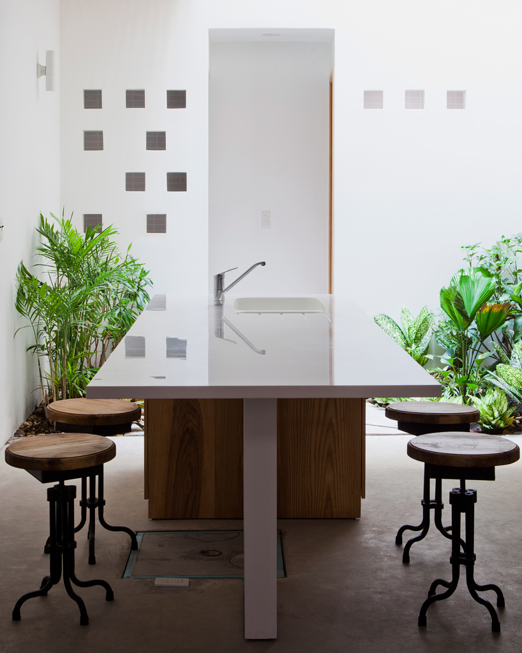
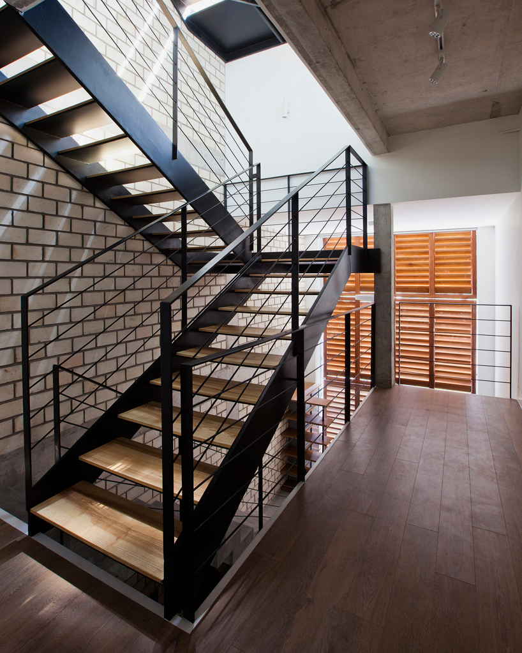
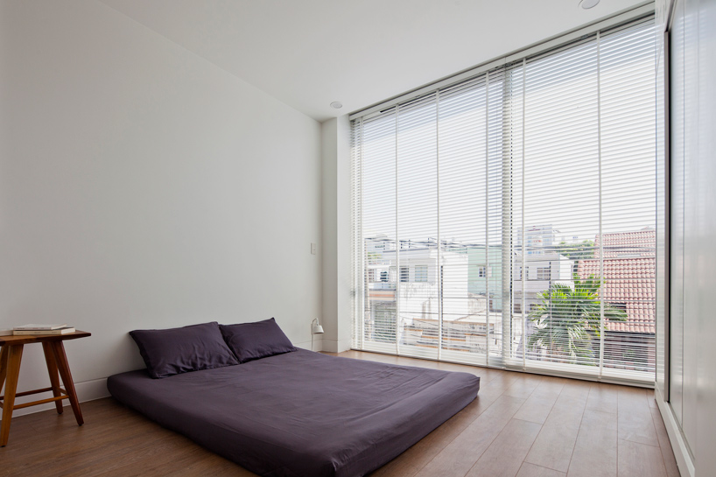
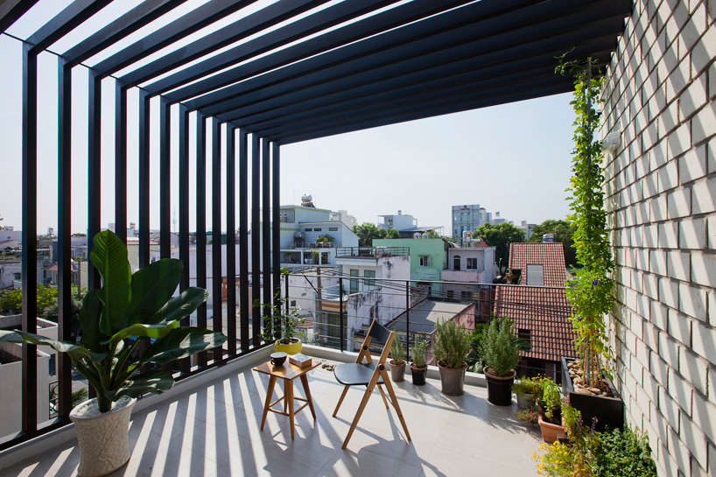
You can see more images of the town house here.
PROJECT DETAILS
- architects: MM++ architects / MIMYA
- project architect: mỹ an pham thi
- location: district 7, ho chi minh city, vietnam
- built area: 236 sqm
- completion: 2015
- photography: hiroyuki oki





