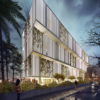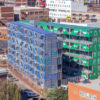The Ebrah Pavilion is unique 800+sqm tropical residence in Assinie-Mafia, Coted’Ivoire designed by Koffi & Diabate Architects, which features a composition of connected, yet separate buildings.
More than a pavilion, here we have a residence that is structured around individual yet interconnected building spaces (common living areas and private bedroom spaces). Functionality, here, was key, as every part of the residence is designed to serve a specific purpose all the while transpiring openness and well-being.
Our works in the coastal city of Assinie-Mafia, Côte d’Ivoire, are centered on the development of an eco-friendly city where notions of sustainable development are fully integrated in building design concepts and a new “coastal” aesthetic is being introduced, locally.


 DRAWINGS COURTESY ARCHDAILY
DRAWINGS COURTESY ARCHDAILY
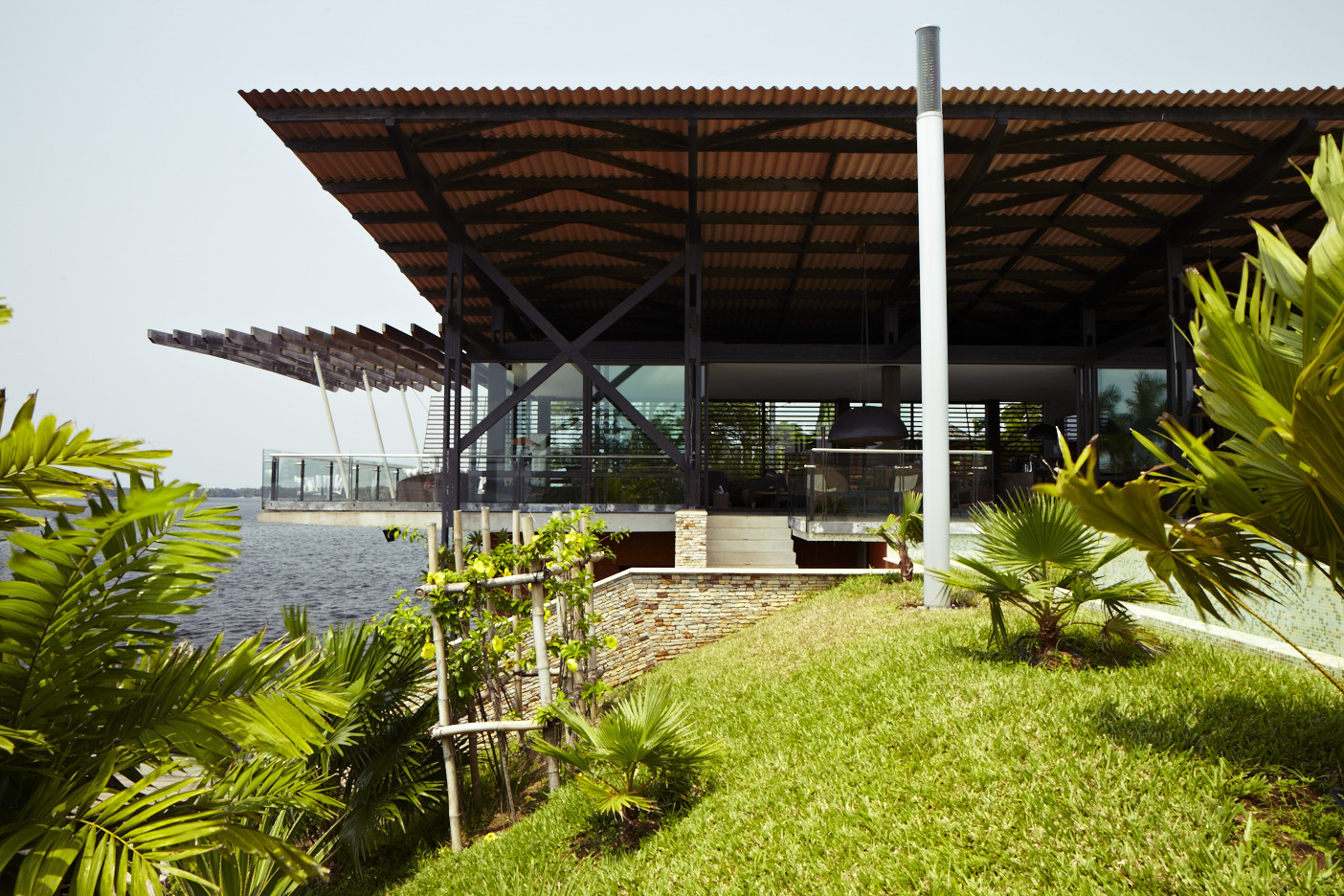












 PROJECT DETAILS
PROJECT DETAILS
- Architects: Koffi & Diabate Architects
- Location: Assinie-Mafia, Côte d’Ivoire
- Architect in Charge: Guillaume Koffi
- Site Area: 3750 sqm
- Area: 834.0 sqm
- Project Year: 2007
- Photographs: François-Xavier Gbré



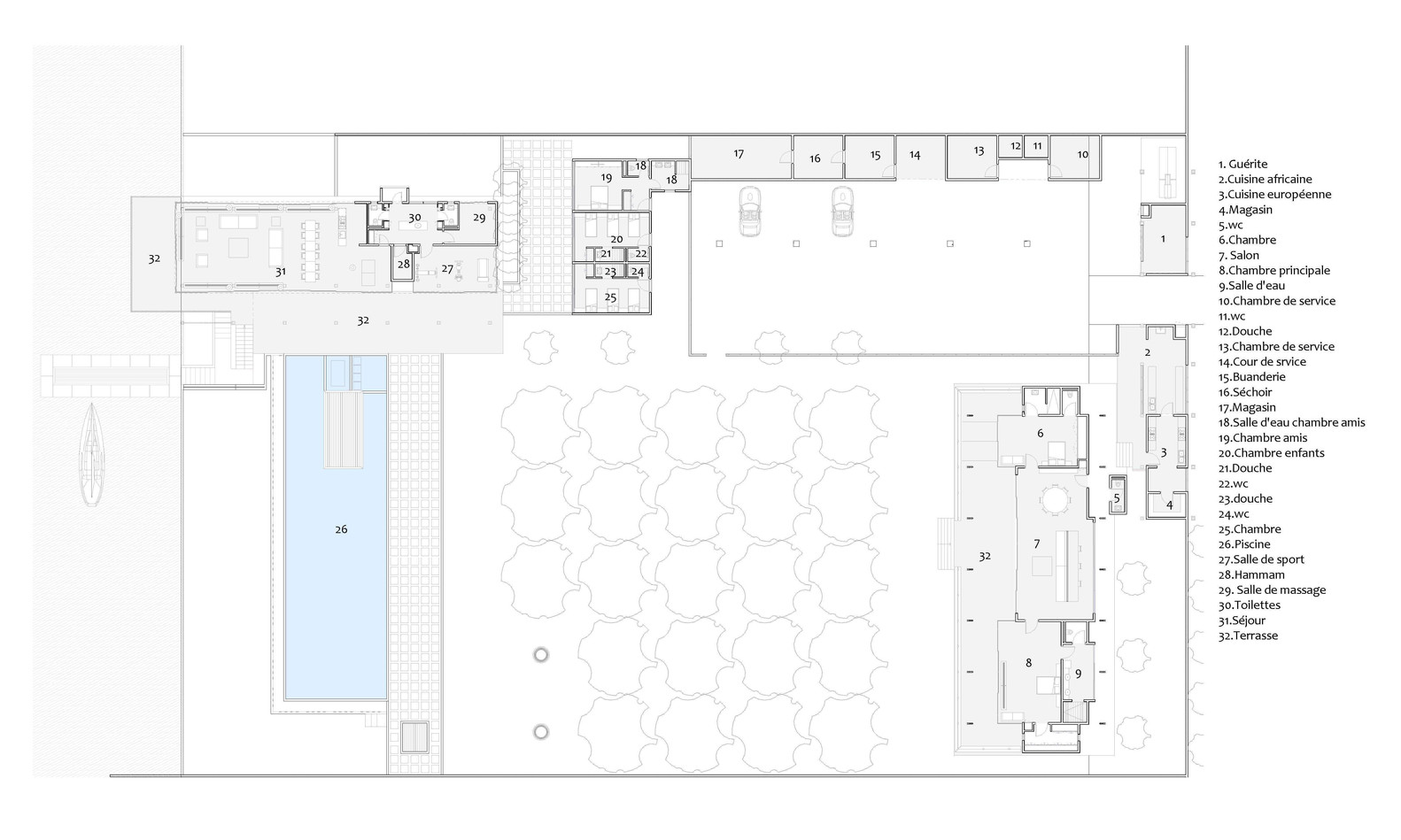

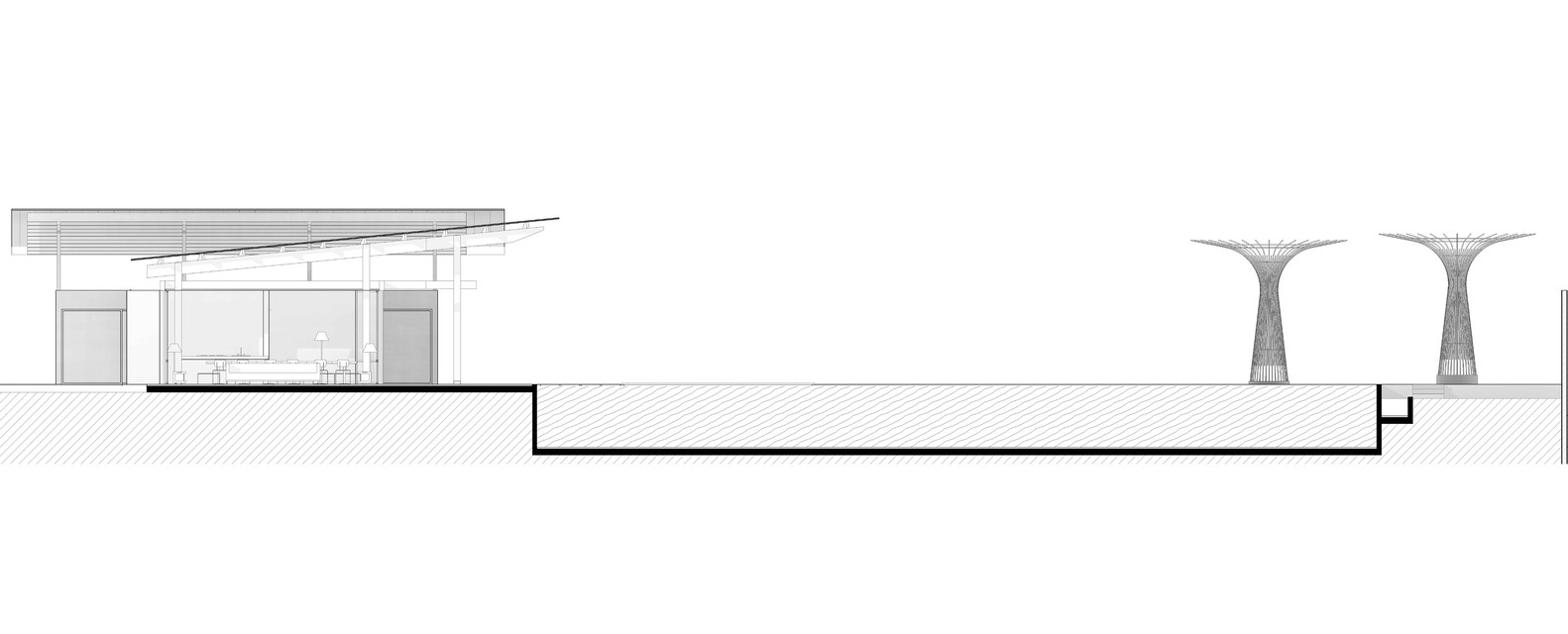 DRAWINGS COURTESY
DRAWINGS COURTESY 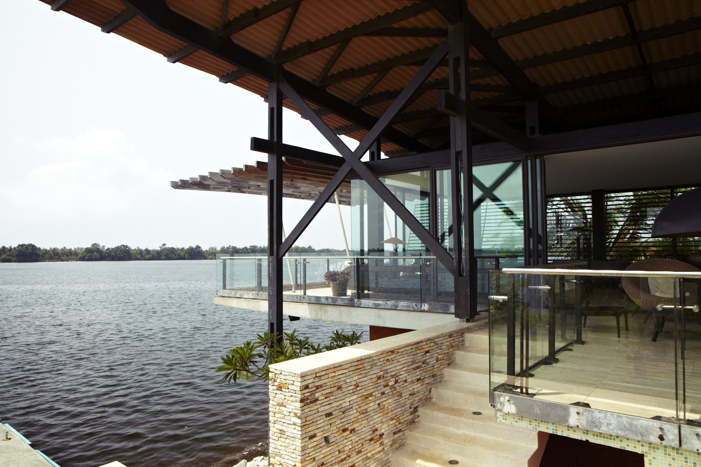
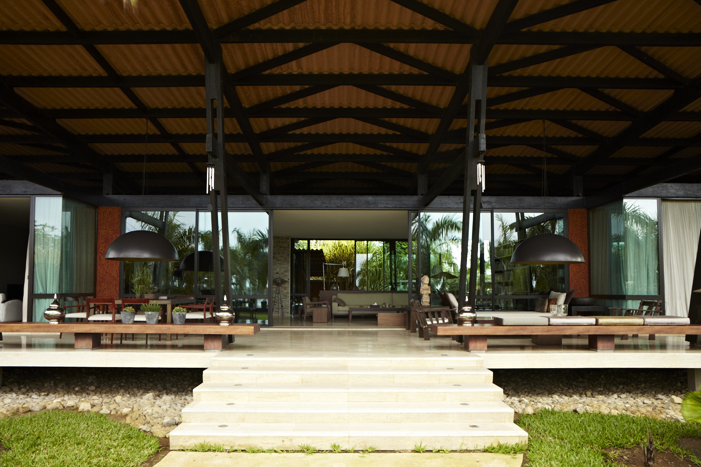
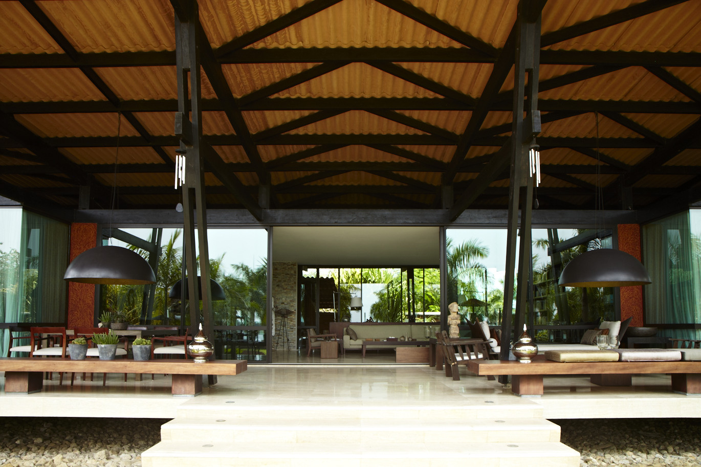
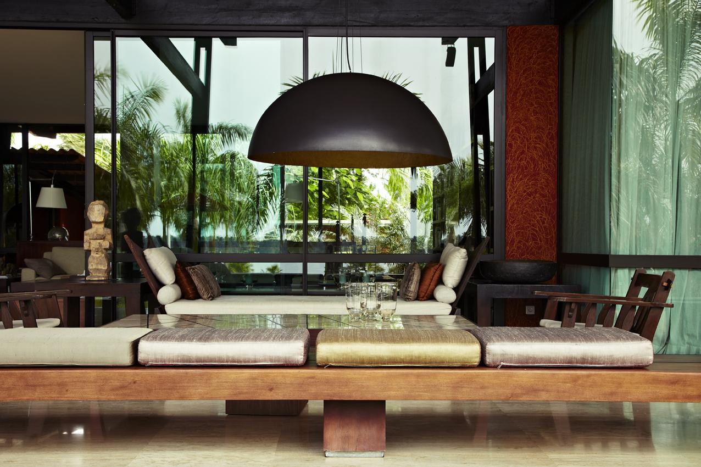

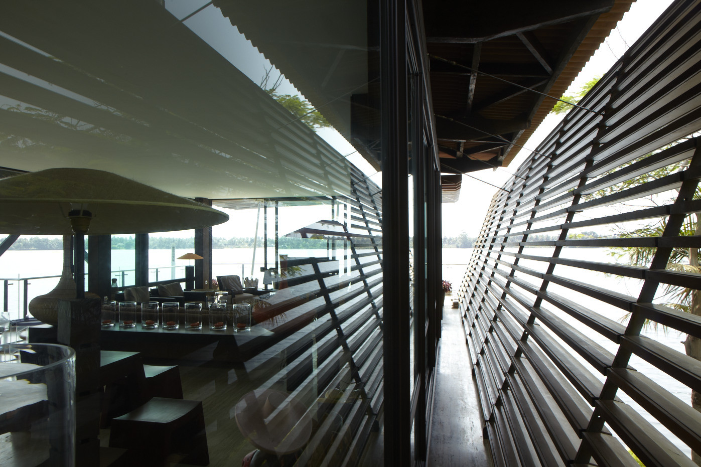

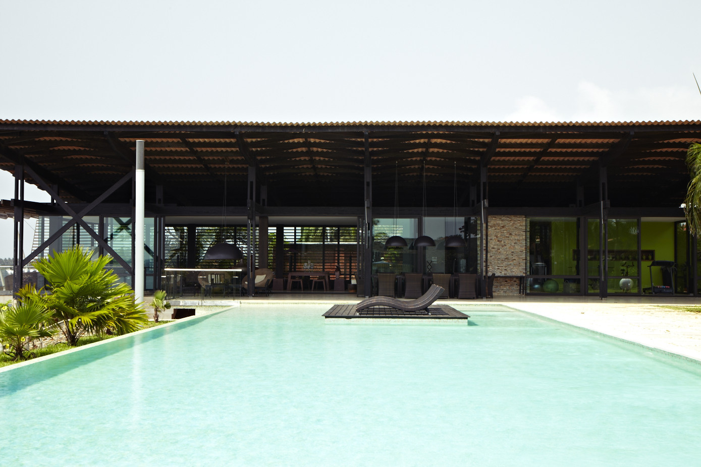
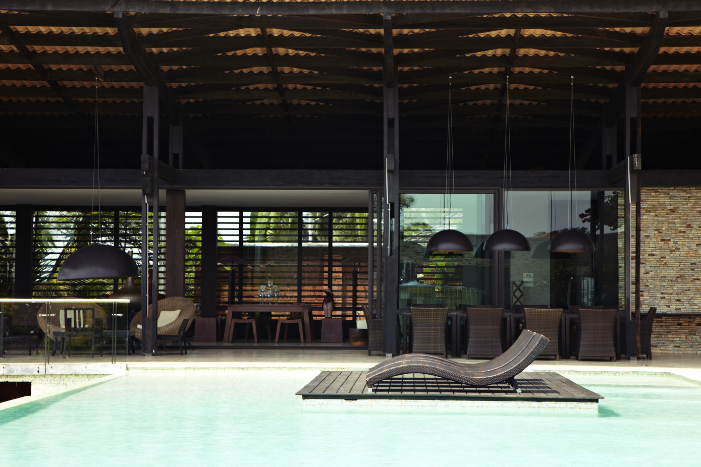
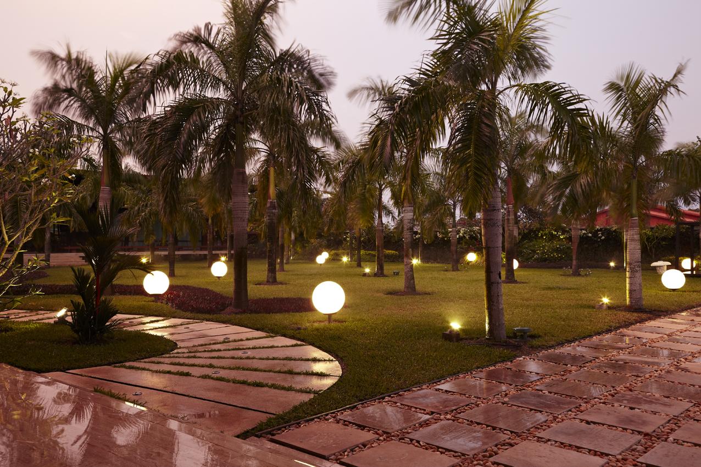
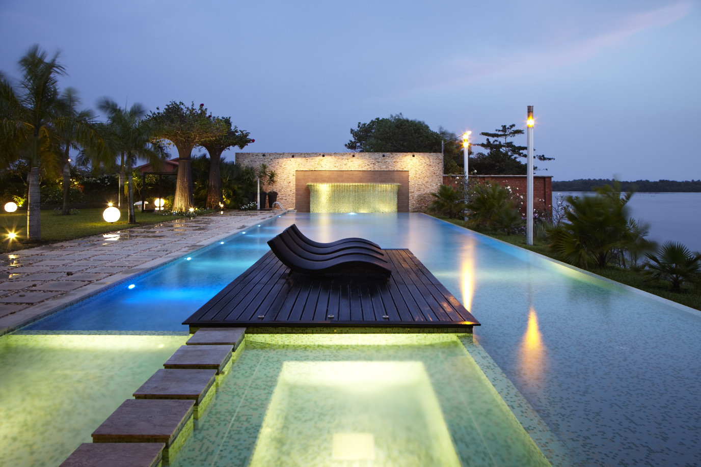
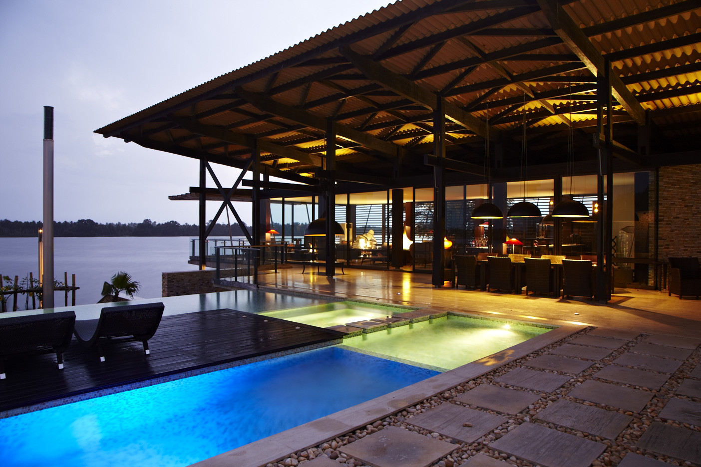
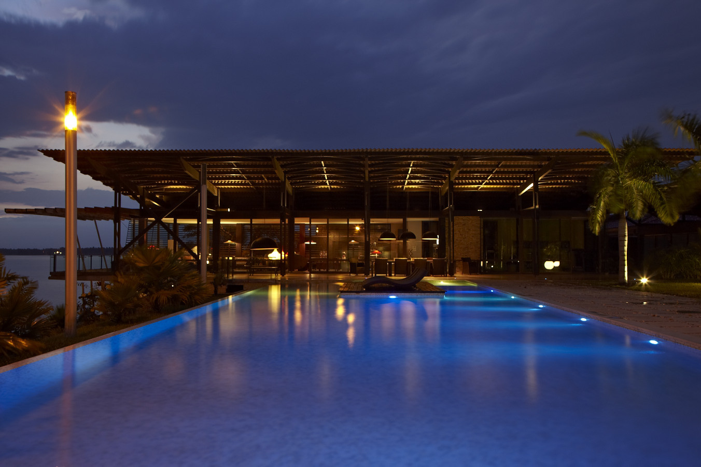 PROJECT DETAILS
PROJECT DETAILS