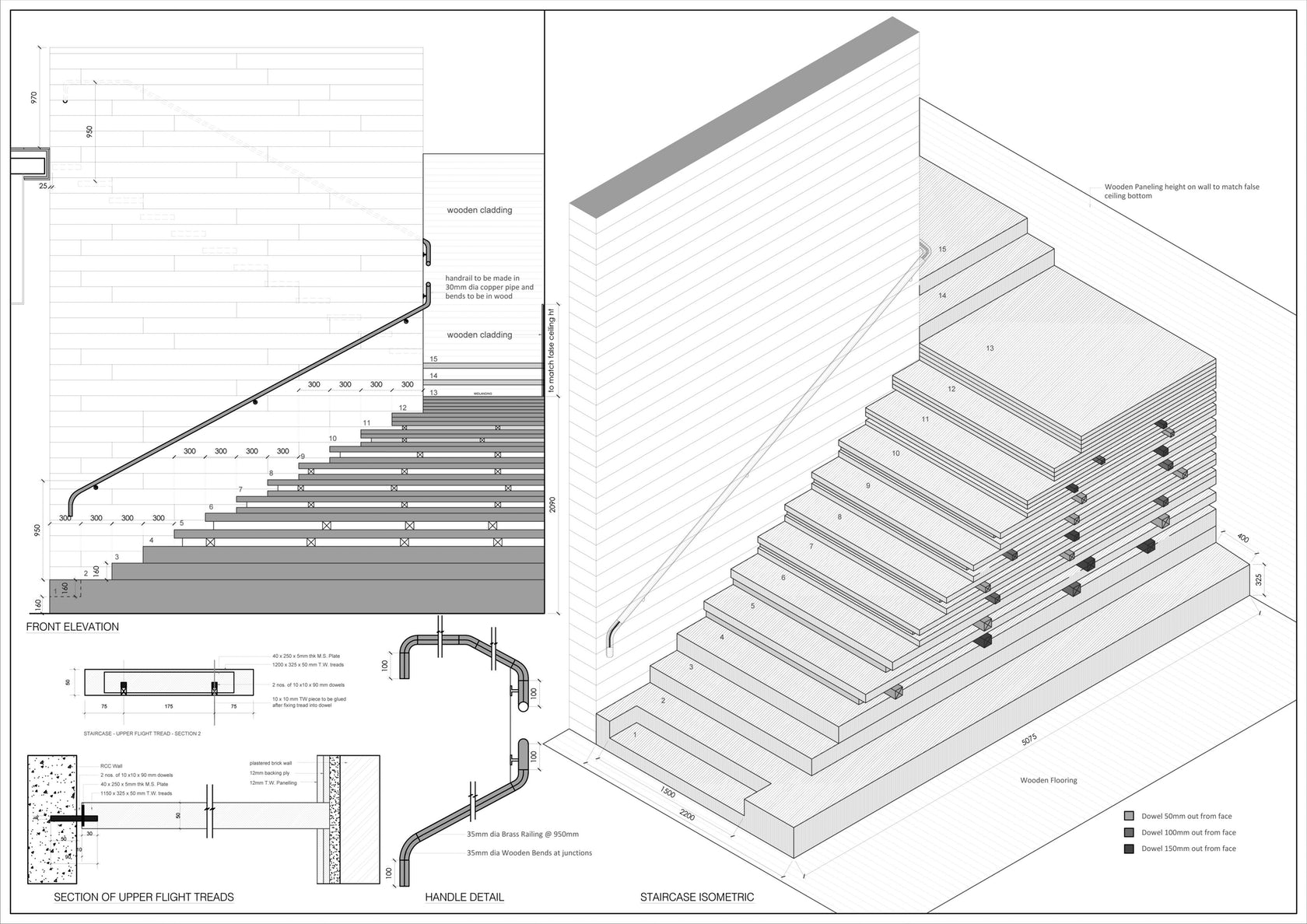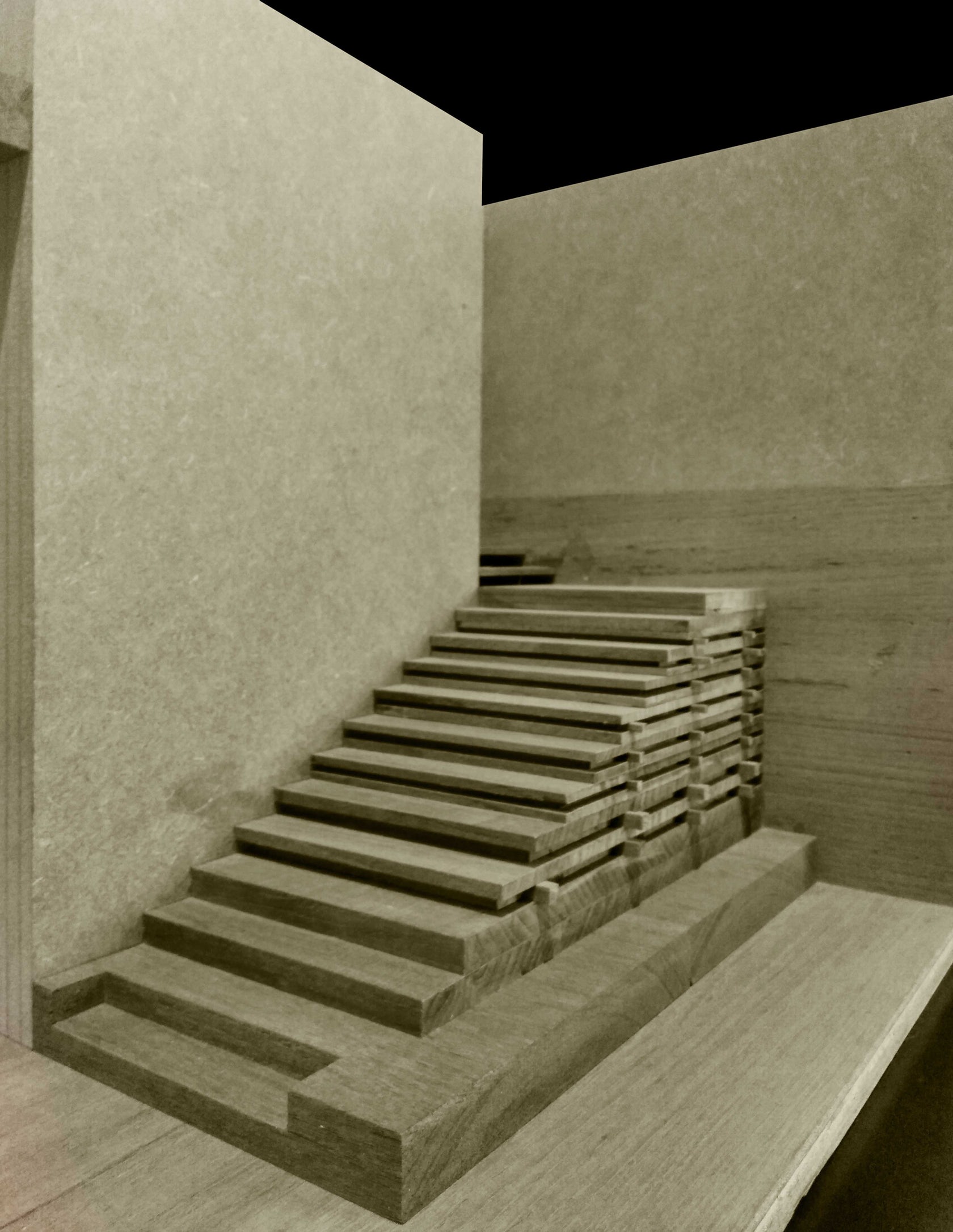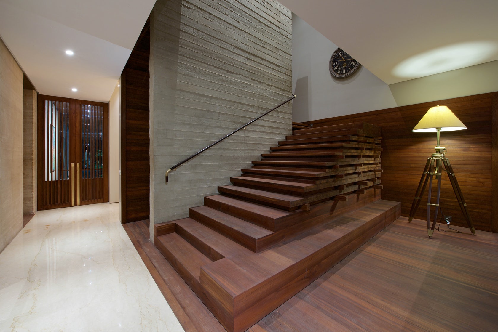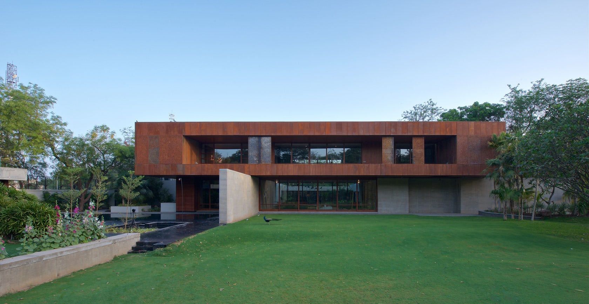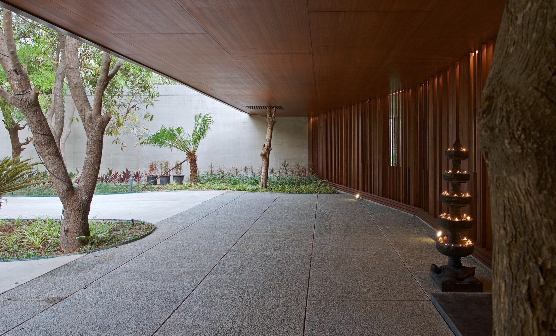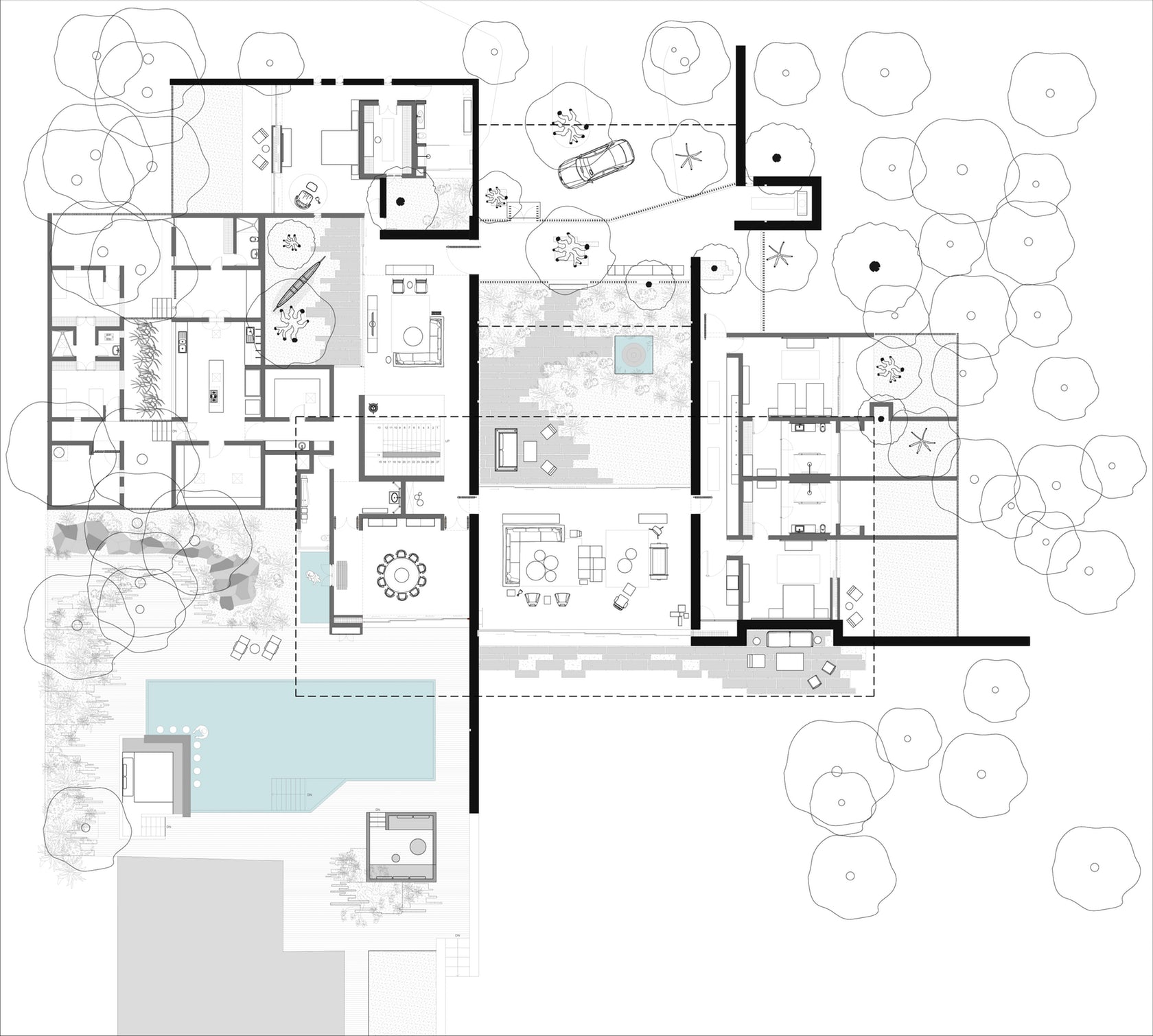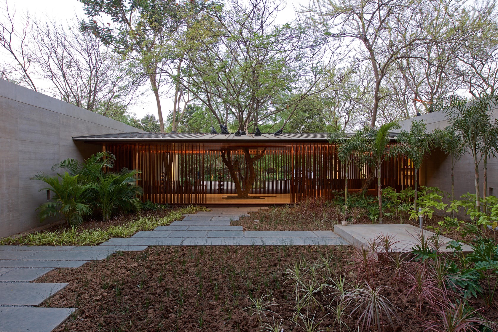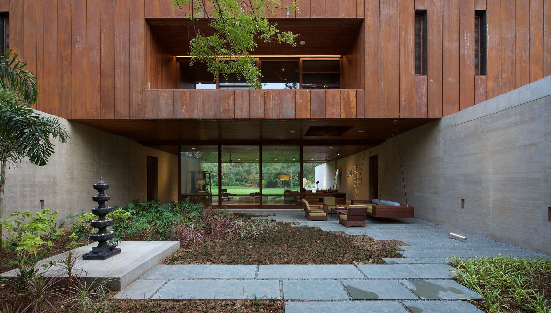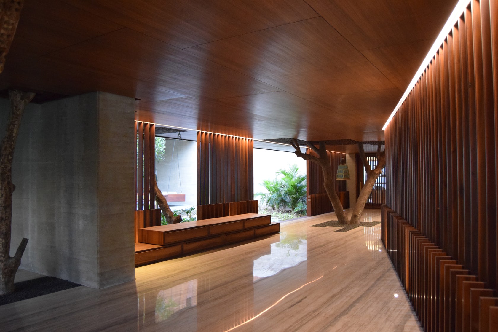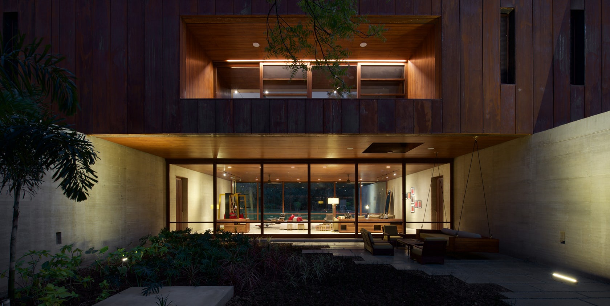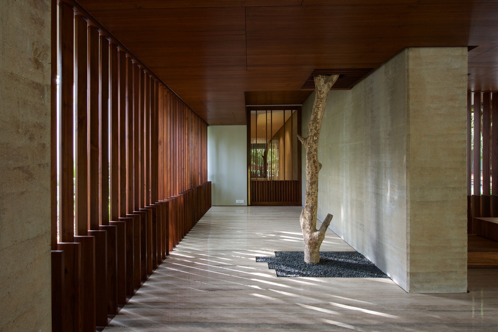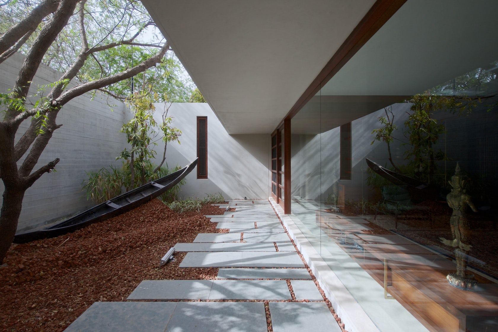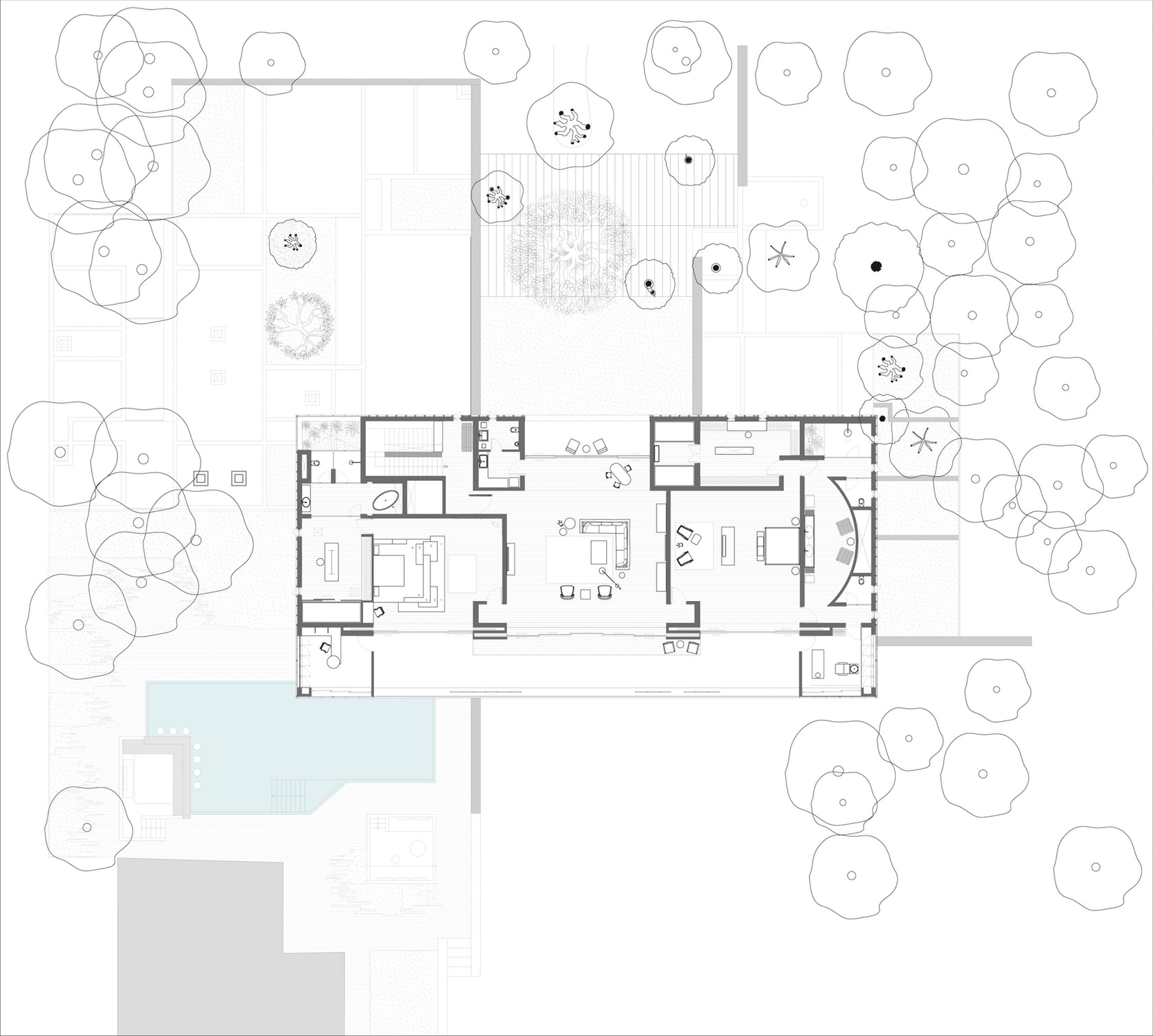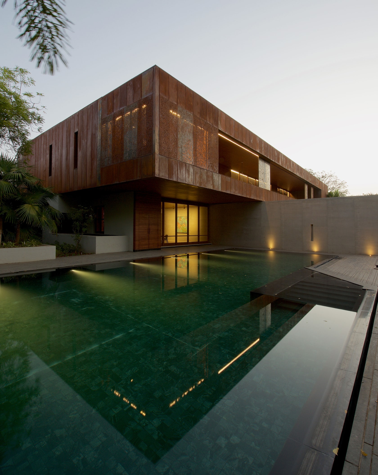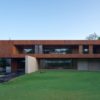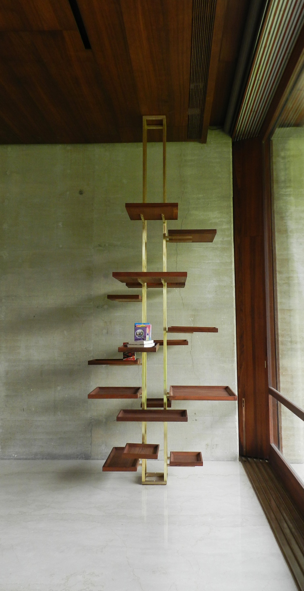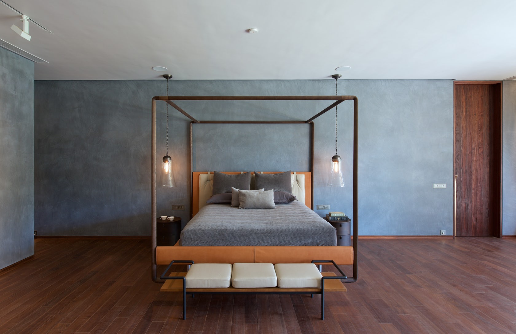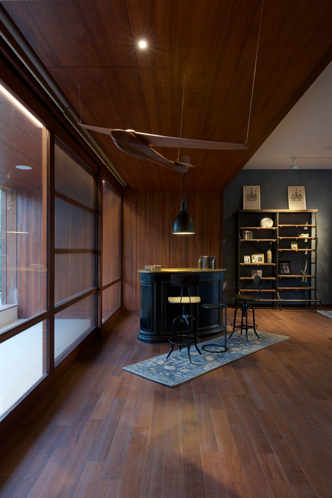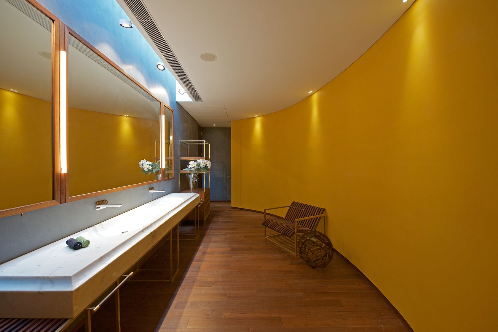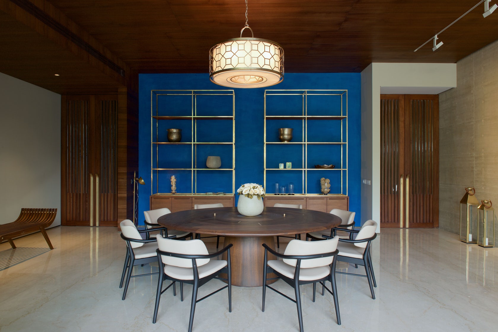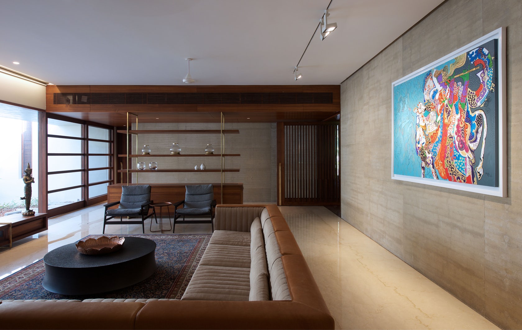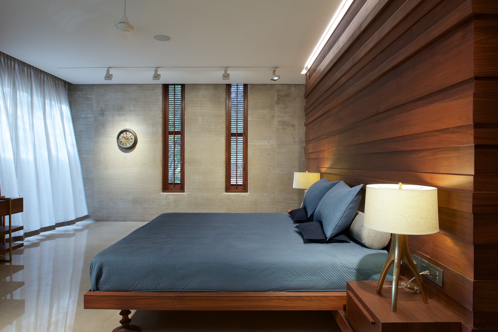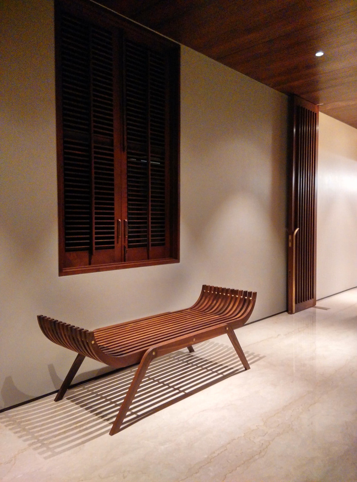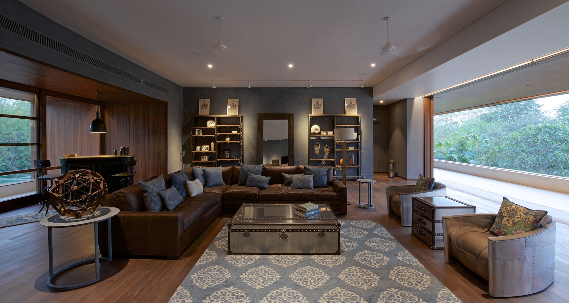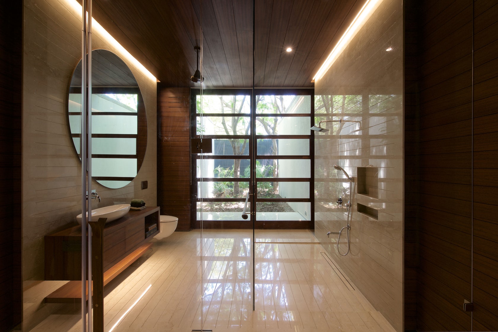DIYA is a sprawling 6 bedroom family residence in Ahmedabad, India designed by indigenous architecture practice, SPASM.
The peculiar residence is named after the client’s daughter “DIYA” meaning the light that enlightens. The project employed a high degree of craftsmanship from builders, carpenters, stone layers, metal smiths, polishers, gardeners, and all involved on the project over the 5 year period it took to actualize.
The home features an array of passive solar design methodologies to ensure indoor thermal comfort including courtyards, ventilated facades, perforated metal screens, deep overhangs and more. Rammed earth walls also feature prominently within the home, as well as vertical wood louvers and sliding glass walls that create a seamless indoor-outdoor living experience.
PROJECT DESCRIPTION
[via Spasm Design Architects]
 Ahmedabad is predominantly dry through the year, though it does rain occasionally during monsoon months, from late June to August. The clients a young couple with a daughter of 9 and their parents, contacted us for a family home.
Ahmedabad is predominantly dry through the year, though it does rain occasionally during monsoon months, from late June to August. The clients a young couple with a daughter of 9 and their parents, contacted us for a family home.
Pre-existing trees, and a large lawn, prompted the exact positioning of the built form, the lower level, weaves spaces around trees, retaining all 284 of them. Several foundations were carefully positioned and hand dug to preserve roots, and the trees became generators of specific vistas and open to sky courtyards resulting in a formless labyrinth of interconnected spaces.
Arrival is announced by a 16 meter column free span canopy, which creates a 2.4 meters high entry space, bound by vertical pivoting wooden louvers. This filter-like space, allows breezes to freely flow through to the main courtyard beyond, and frames an existing neem tree as a sculpture, a powerful presence of nature is sensed throughout the house. The architecture deploys different strategies, to mitigate the intense heat.
GROUND LEVEL
An organic plan, bound by Massive rammed earth walls with high thermal mass, and courtyards (preserving trees), vertical pivoting wooden louvers, top hung windows with mesh inserts keeps out mosquitoes and allows breezes/breathing.
Aided by giant sliding glass walls, which retract into pockets, the living, dining spaces seamlessly connect with the surrounding verdant environment. Shade, from the upper cantilevering story, brings respite and is welcoming in this tropical region.
Apart from these measures, sprinklers activate on timers to humidify the courts which are all planted with Ferns, Monsteras, Allocasias, Philodendrons, Rafis palms, Terminalias and other plant species.
UPPER LEVEL
The upper story is resolved with a skin of corten, each single element of 0.5 meters x 5.5 meters high panels which hang off the internal structure, creating a ventilated façade, to again absorb the heat from the incident sun and release upwards vide air circulation behind them, hence reducing heat gain of the inner structure and spaces.
The corners of the volume are perforated as Jaalis in the patterns of trees and branches, a bow to the Sidi Saiyyed Mosque Jaali, an architectural wonder of Ahmedabad. These spaces become dappled in patterned light and shade, along with the sliding screens on the principal eye of the façade, cooling the breezes through the venturi effect of the Jaali screens.
Over deck foam insulation coupled with reflective glazed tiles, sliding screens, giant Agassi (balcony) spaces and the ventilated corten facade, all work in unison to reduce heat gain.
The forthcoming nature of the clients, led to the design of an entire series of furniture and objects specifically for their home. These were all designed in 20mm x 20mm brass sections and salvaged wood. Mirrors, towel racks, book shelves, vanities, TV stands, occasional tables, nest of trays, were all designed as bespoke objects.
The Main staircase to the upper level, is an assemblage of thick wood akin to a stack in a drying yard, the stair rail, is crafted out of rosewood as a precious object with the bent corners of cast brass, pronouncing an elegant luxury along with a sense of timelessness. 