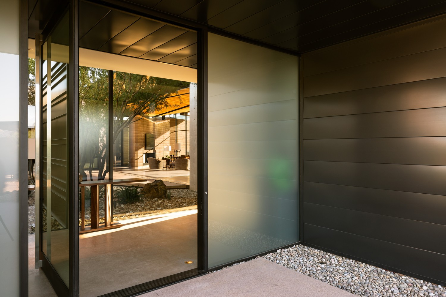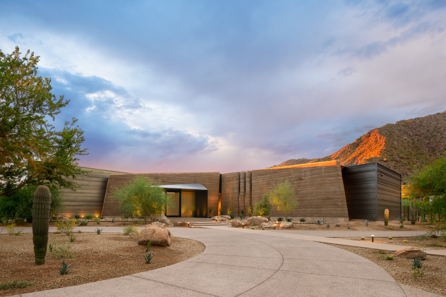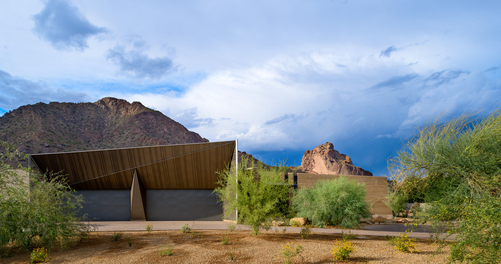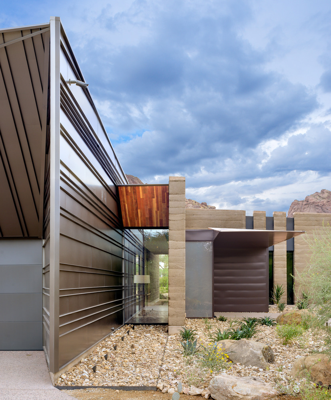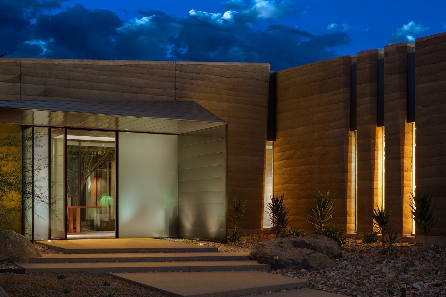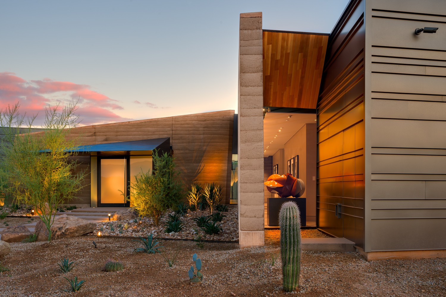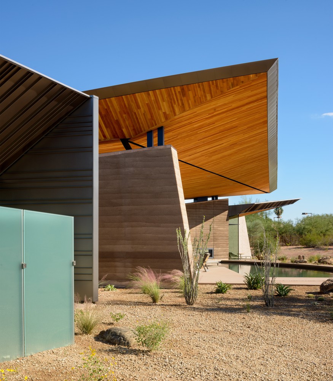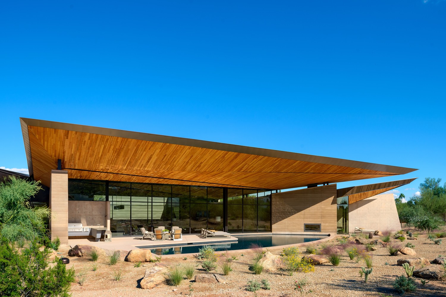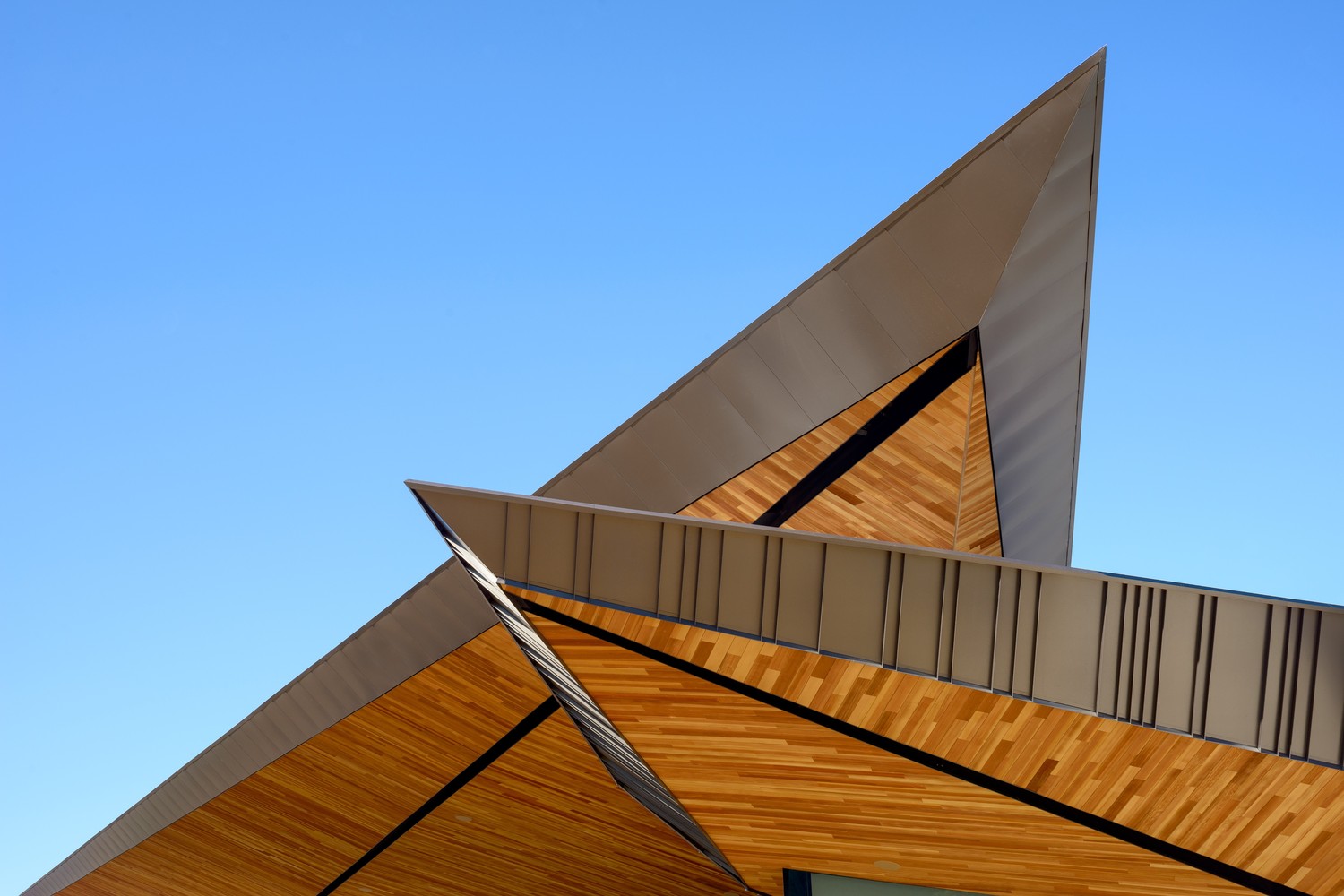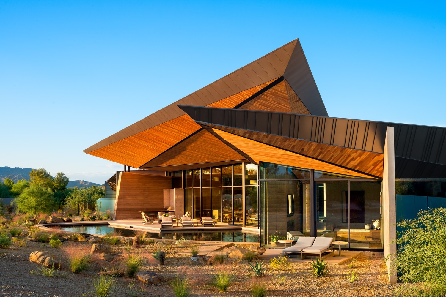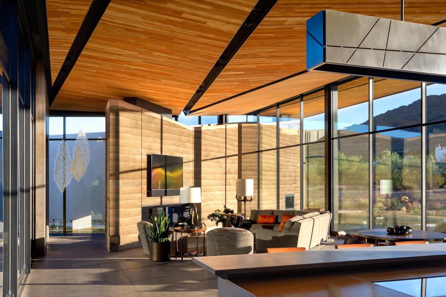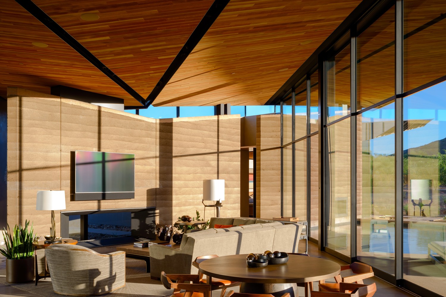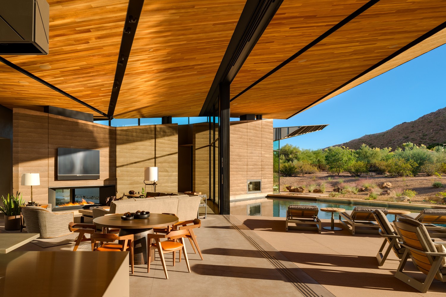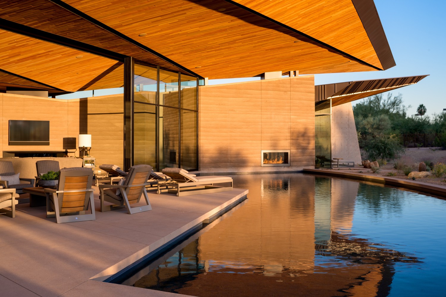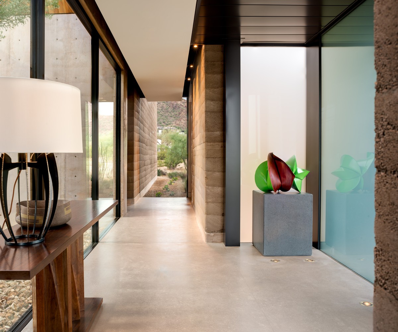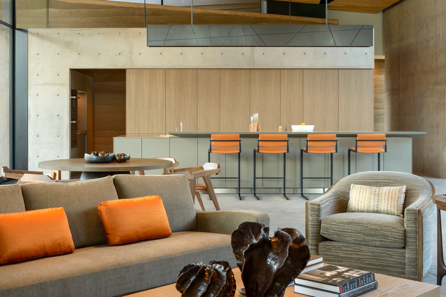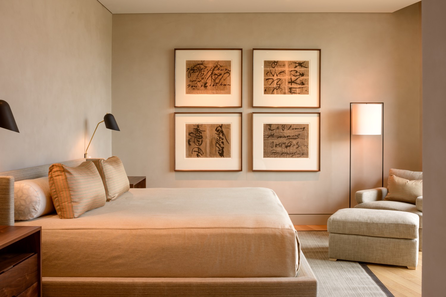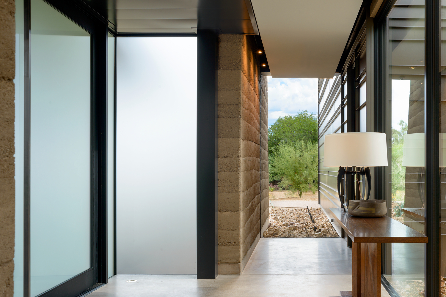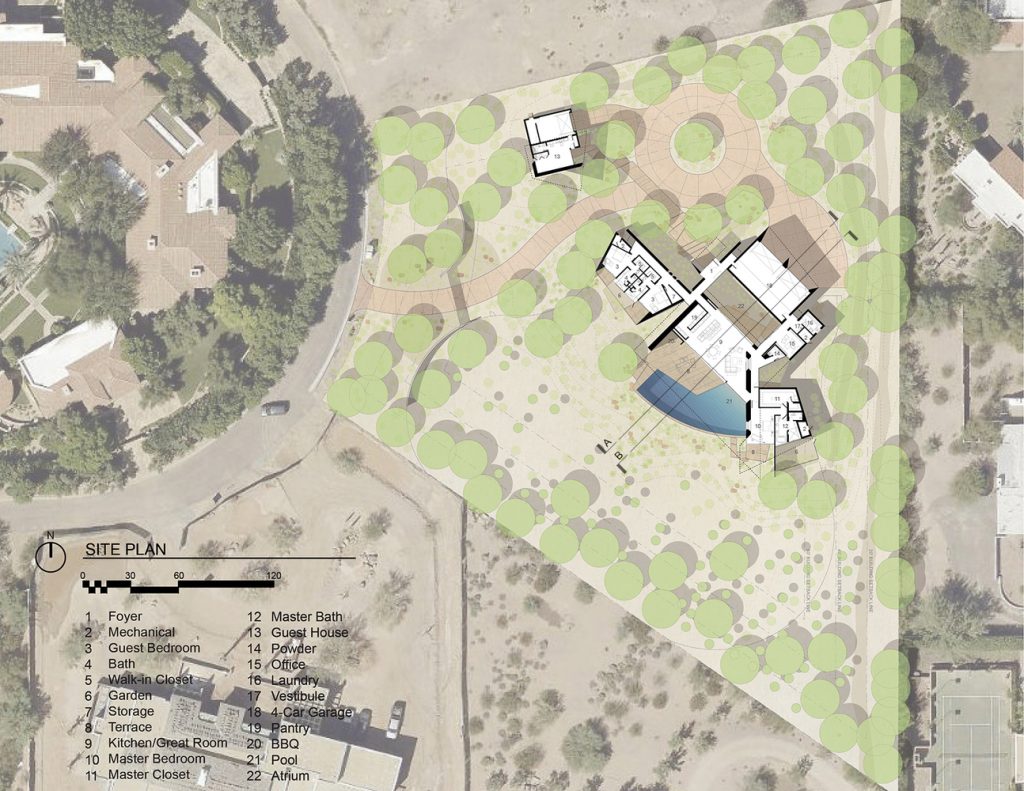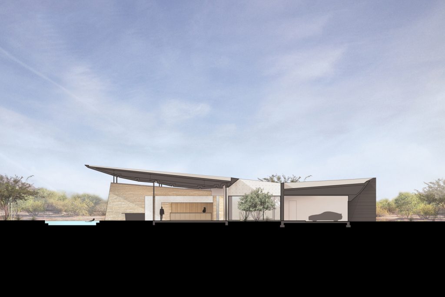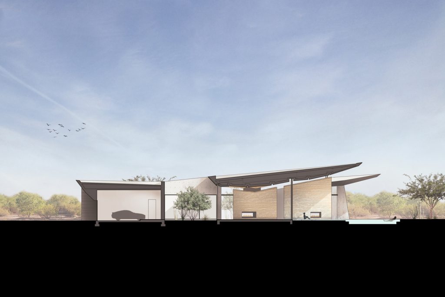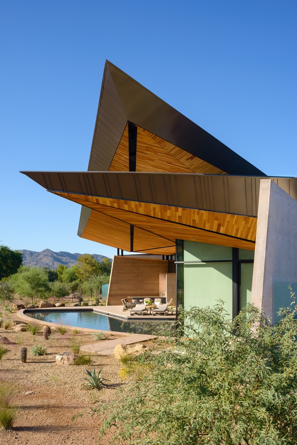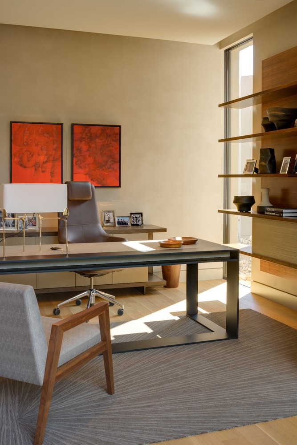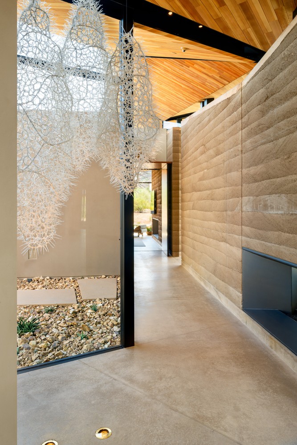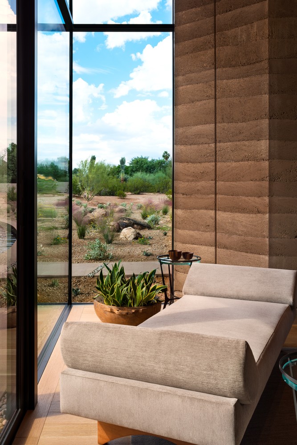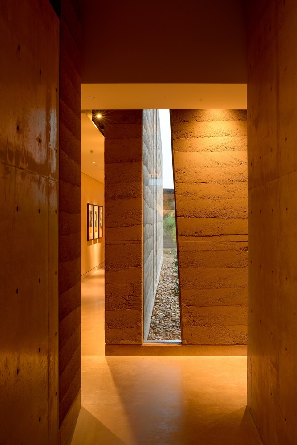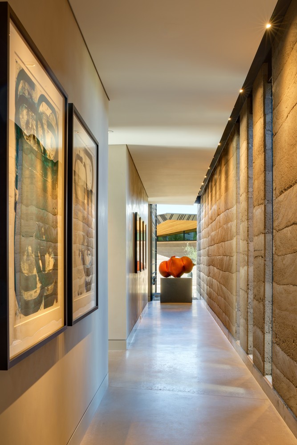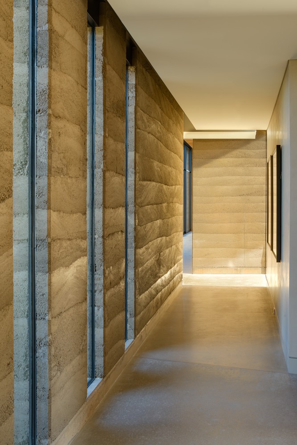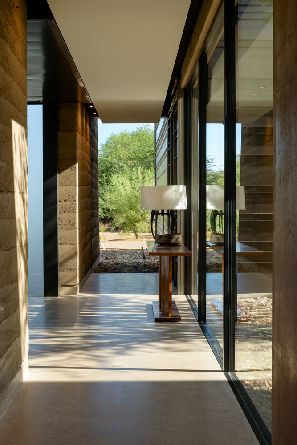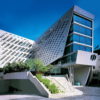Dancing Light House in Arizona, USA, is an imposing home design by Kendle Design Collaborative. The home, located in the desert features a distinct soaring angular canopy roof made by combining different facets of wood at an angle that rises from the home’s interiors, shooting up towards the desert planes.
Designed to celebrate nature, the house is built with layered walls of rammed-earth, metal, concrete and glass, with a generous amount of natural light and mountain views – thanks to it’s towering floor to ceiling sliding doors. The primary objective in the design of Dancing Light was to create a comfortable modern home that celebrates nature. Desert form, indigenous materials, natural light and mountain views inspire this 520 sqm main home and 46.5 sqm guest house which sit on a large 3 acre parcel (12 000+ sqm).
The design is conceived as a collection of related structures, placing the guest house across the main entry court where it becomes a compositional piece of the arrival experience and forms a dialog with the main residence. Layered walls of rammed-earth, metal, concrete and glass define various private and open living areas creating a playful collection of organic forms within a natural desert setting while visually articulating the various functions within.

The signature feature of this home is its soaring roof canopy of shifting wood planes whose form appears pulled by the mountain views beyond. The underside of this sculptural roof is comprised of tectonic-like forms inspired by local geology and monsoon cloud formations. More than just sculpture and protection from the desert sun, this canopy balances the owner’s desire for both grandeur and coziness, starting low within the interior living spaces and raising dramatically towards the 180 degree mountain view. All lighting and mechanical devises are carefully concealed within the fissures of this feature allowing the form and materials to be the focus.
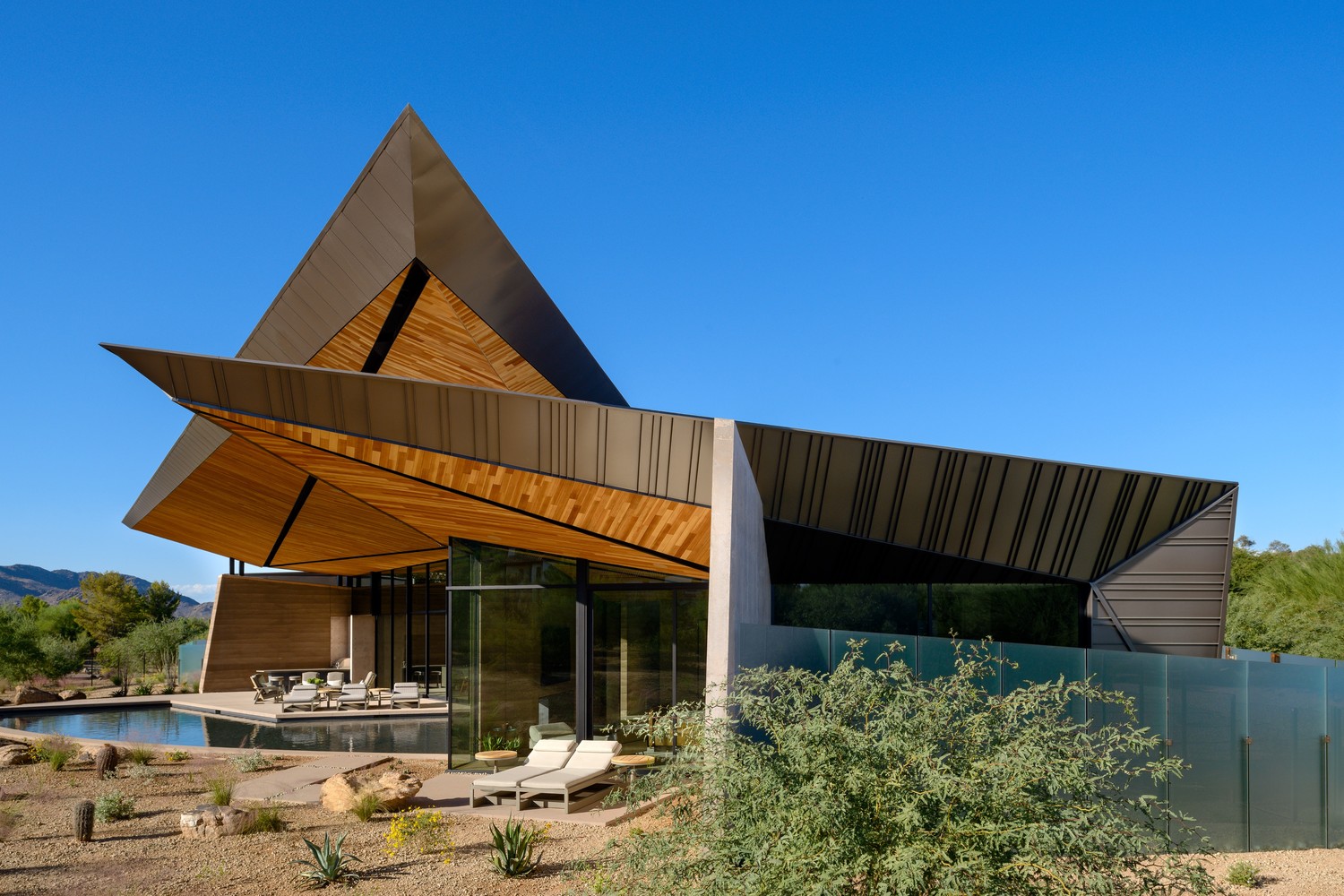
Passive features include interior spaces arranged about a central outdoor atrium, allowing modulation of daylight and breeze to provide natural interior comfort. Natural light animates the home, seeping in through carefully articulated crevices or reflecting off the strategically located pool, constantly transforming the mood of this home. At times water-reflected light dances across the fractured planes of earth and wood while at other times it provides a Zen-like sense of calm.
