This is Kate’s House – an engaging piece of residential design in Melbourne, Australia that cater’s to the client’s taste’s, requirements and lifestyle all of which are embodied in the aesthetic and character of the home.
Designed by Bower Architecture, Kate’s House offers clean lines, practical volumes, integrated art and a deliberate connection to the surrounding gardens and nature, as well as a masterful use of materials to add texture and contrast that compliments its location.
Here’s as short description from the architects,
Kate’s House is a single storey extension and renovation to a 1960’s house, entered through a side courtyard sanctuary which separates the retained part of the existing dwelling and the new addition. Bagged brick walls and sculptural use of timber typify the use of raw yet restrained materials that combine with the fine grain offered by brass and steel detailing. Living and private zones are defined by a series of high gallery spaces which naturally light and ventilate the house, while vividly tiled bathrooms are treated as discovered gems. The house maintains a continuous connection to landscape and garden as it terraces down the site to a lower family level, leading to the dramatic pool area beyond.
“A house for living in!……Textured and warm with a touch of whimsy – but no stunts that will date..”
Kate Cowen
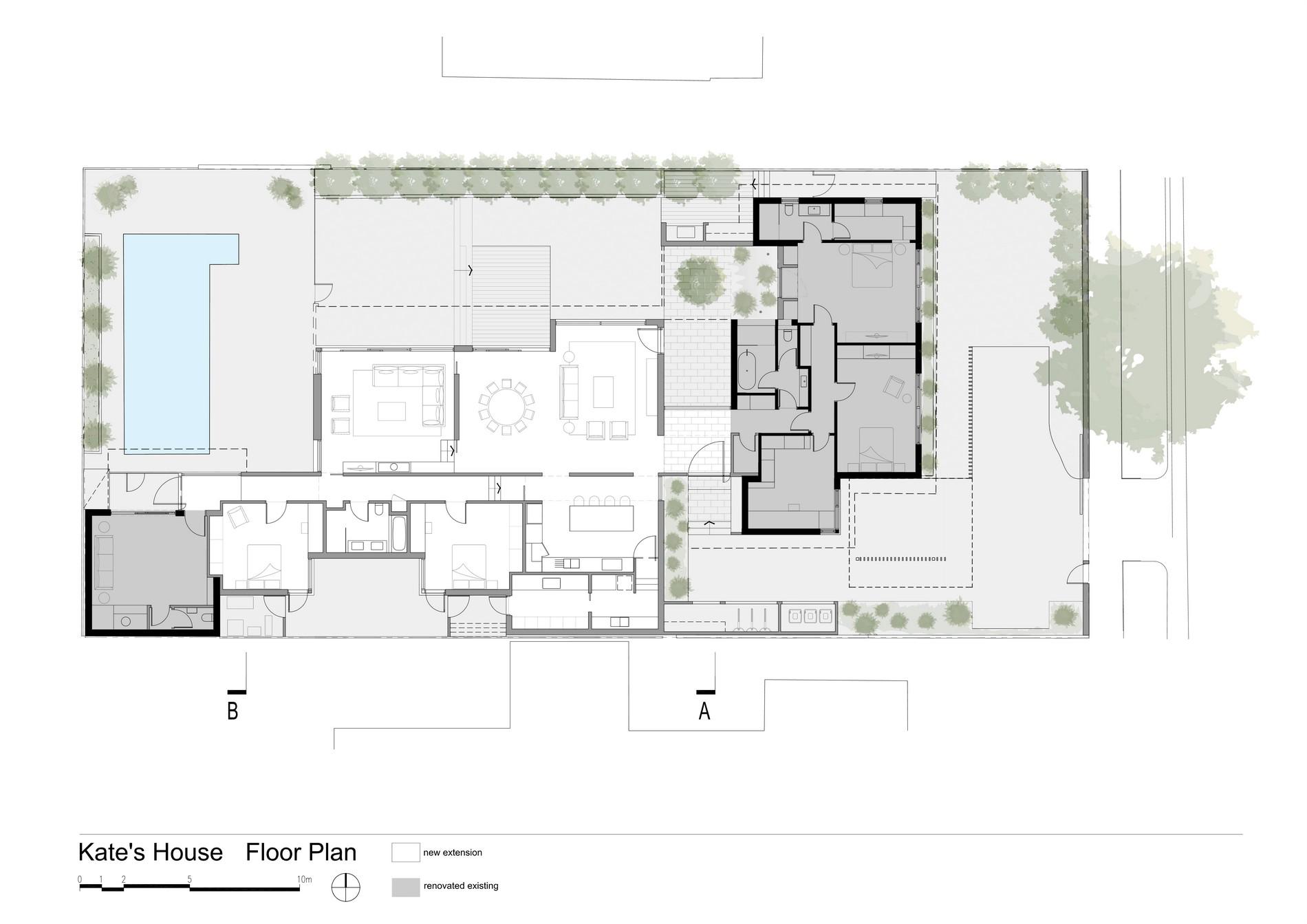
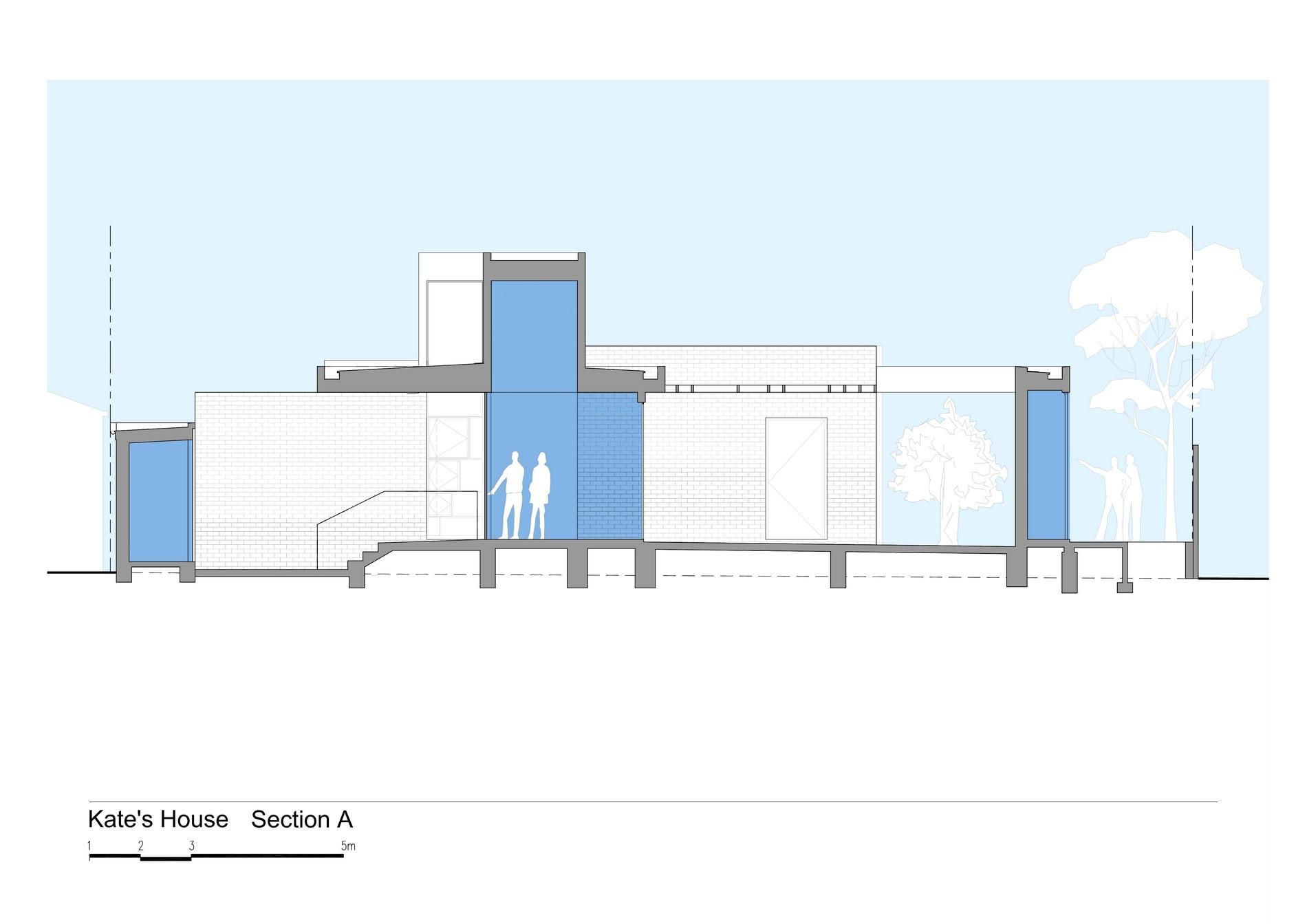
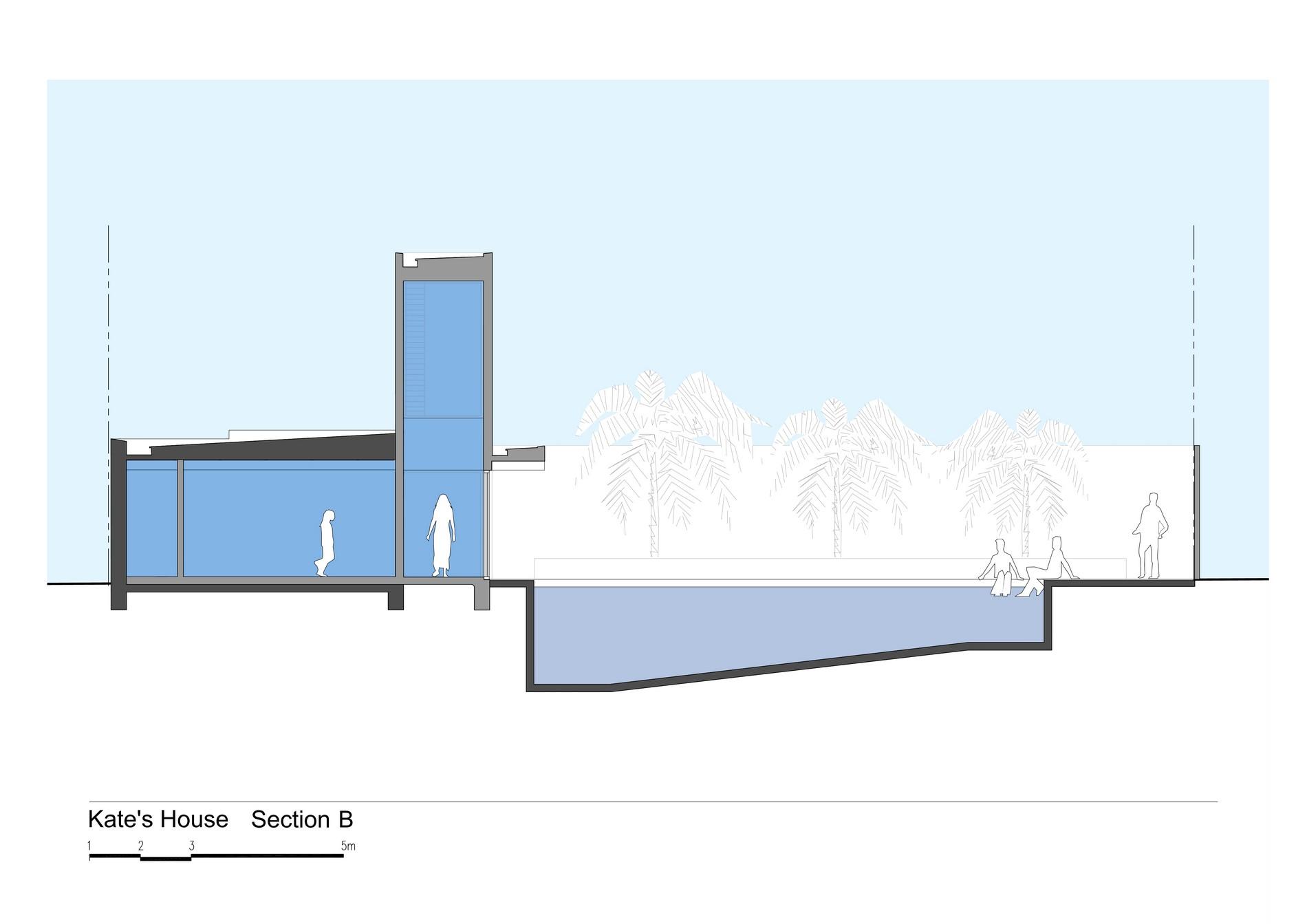
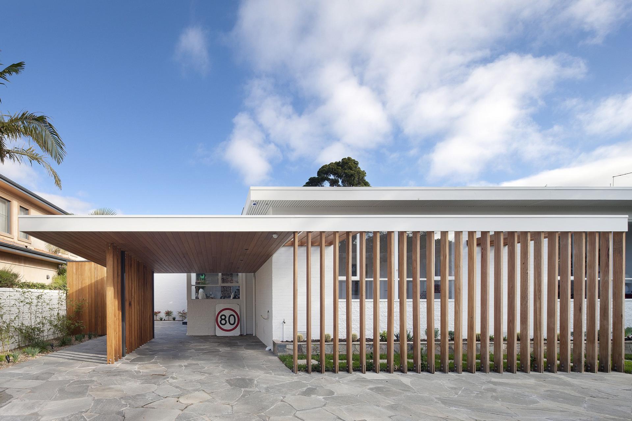
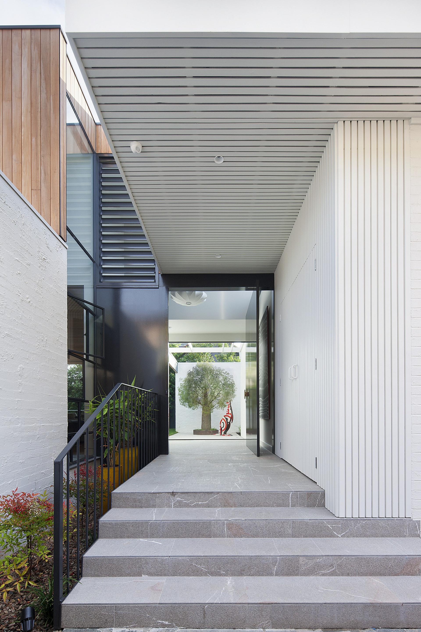
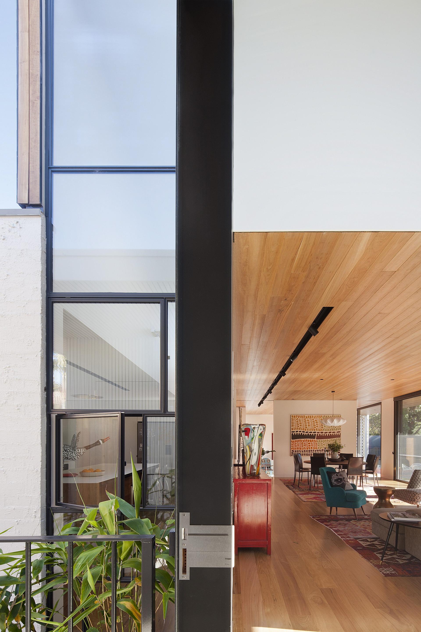
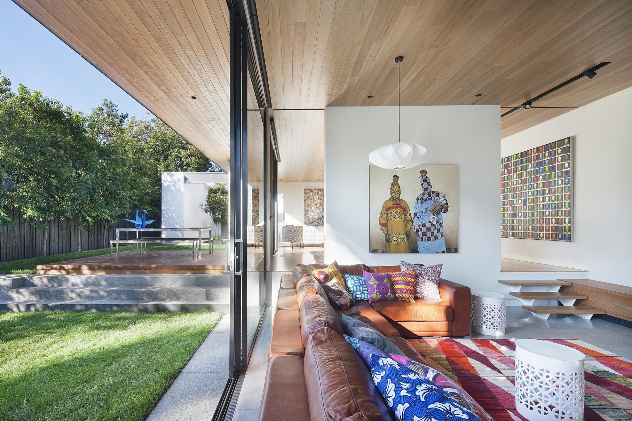
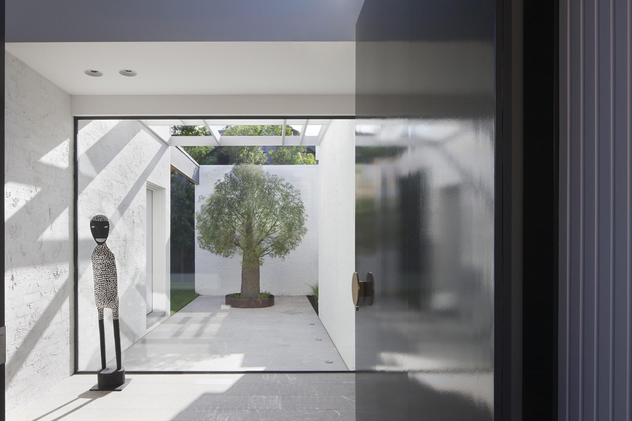
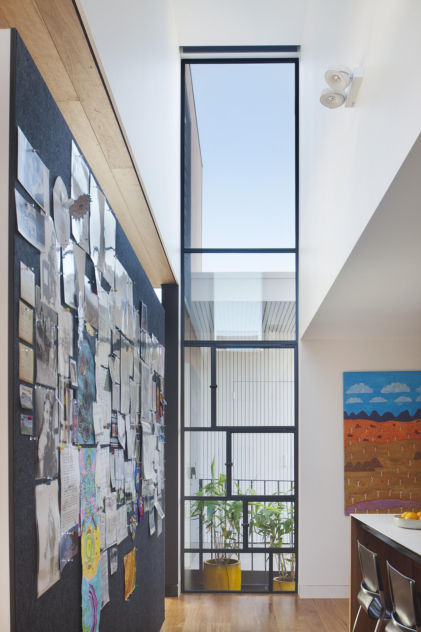
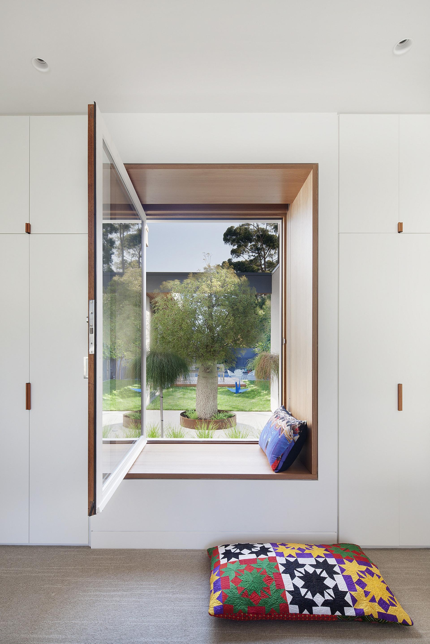
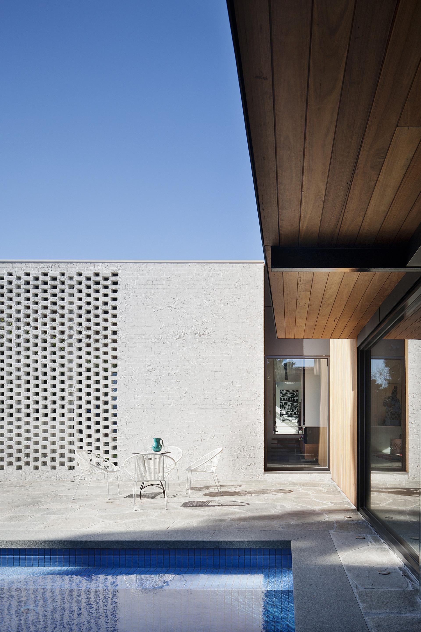
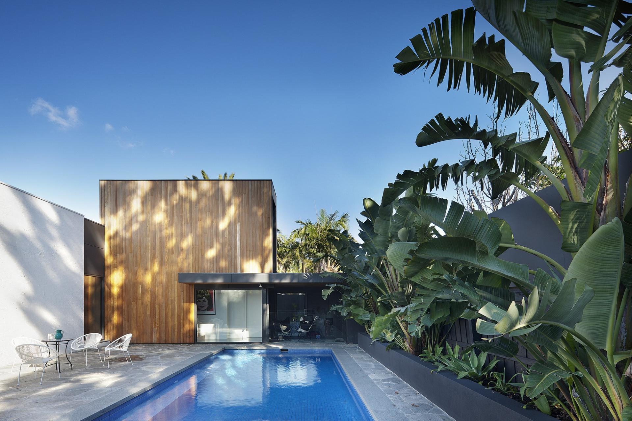
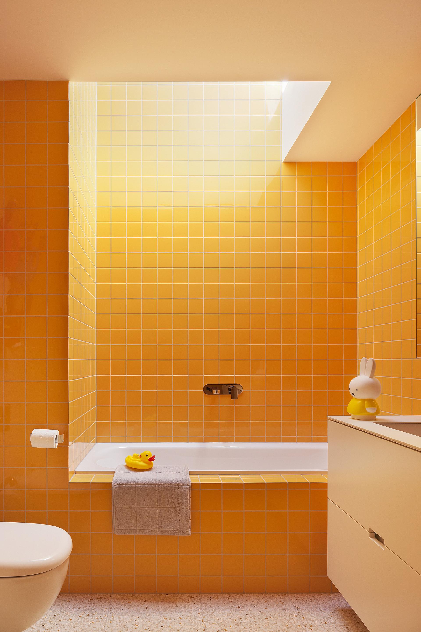
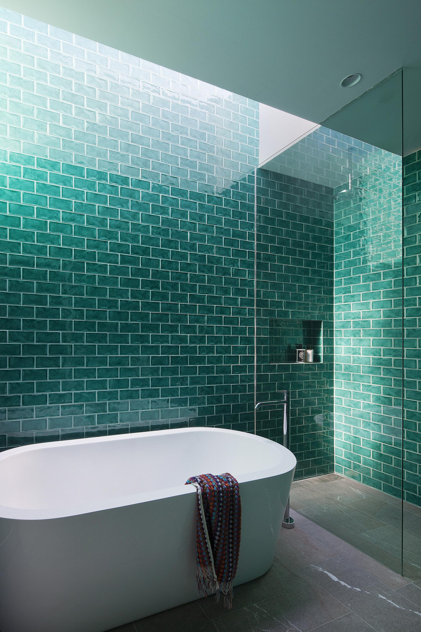
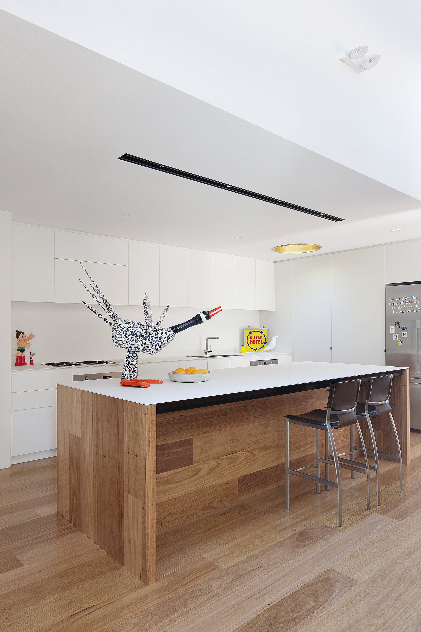
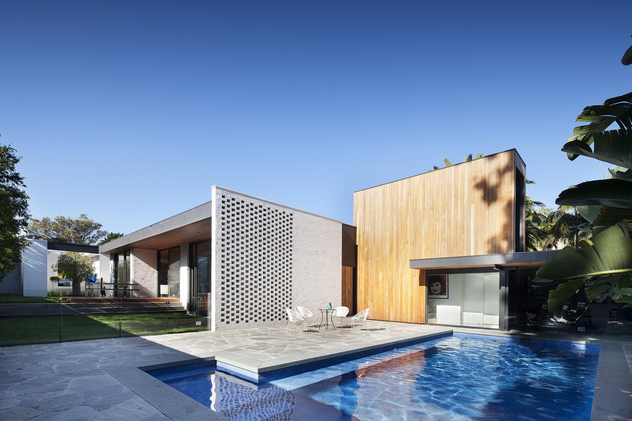
For a lengthier, more in-depth description, go here.





