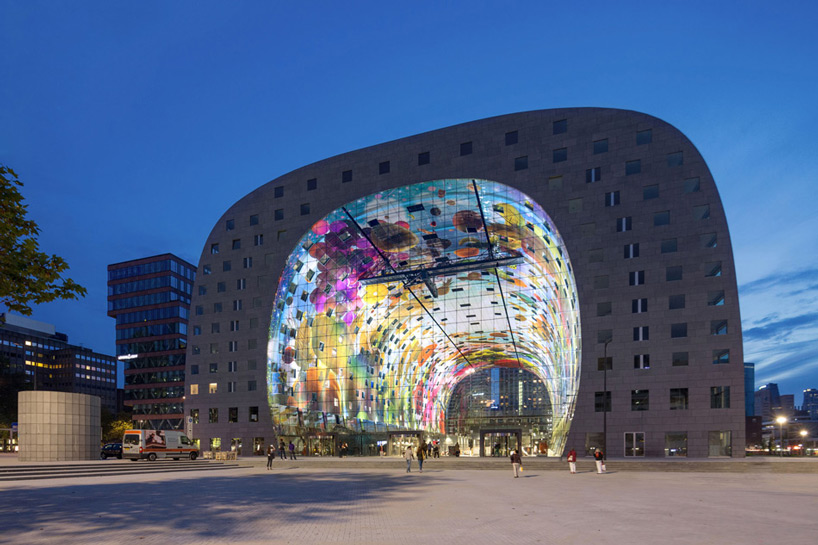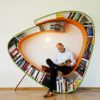

Completed and opened this month in the pre-war centre of Rotterdam, Markthal covers 100, 000 sqm of space offering apartment housing, fresh produce stalls, restaurants and other food related retail units as well as 1000+ parking spaces. The Prominent central Market hall is formed from an arch of private apartments, creating a covered square which serves the market purpose by day and offers fine dining choices via restaurants by night.
 |
| Ground floor layout showing the market sections |
 |
| First floor plan, the restaurant level. |
 |
| Basement Plan showing parking. |
The 228 apartments of the project follow strict Dutch laws with regard to natural daylight. On the outside facing part of the building, bedrooms requiring natural daylight are positioned complete with balconies and terraces while, kitchens, dining rooms and storage areas are positioned on the market side of the structure. The approach and rear of the building features a flexible suspended glass facade, quite possibly the largest in Europe. This promotes maximum transparency with a reduced number of structural obstructions.
 |
| The CORNUCOPIA mural on the interior of the ‘apartment arch’ |
 |
| A cross section. |
An interesting feature with regards to facade treatment is the contrast offered by the outer and inner faces of the “apartment arch”. The exterior face carries a gray natural stone cladding, while the interior face carries a colourful ‘kaleidoscopic’ mural titled “cornucopia”. Designed by artists Arno Coenen and Iris Roskam, the mural features images of fresh produce printed on perforated aluminium panels.

This mural provides a back drop for 100+ fresh food stalls and retail units, offering local and international produce with diverse cuisine up for grabs in the various restaurants along the first floor of the building. The facility is expected to attract between 5 and 7 millions visitors every year, hence it is to remain open and accessible to the public and the 1000+ underground parking spaces are sure to facilitate this.
 |
| An apartment showing the terrace and a view outside. |



This is a first for me and i’m honestly trying to picture Tejuosho market of old surrounded by housing. No one would have fathomed such a fusion, but with todays technology and better design thinking, it really isn’t too far fetched. Its a question of efficiently working out the spaces and the flow as well as separating public and private spaces. In all, its a pretty wonderful idea, especially in a bid to conserve space and densify a city center.















